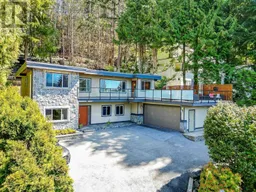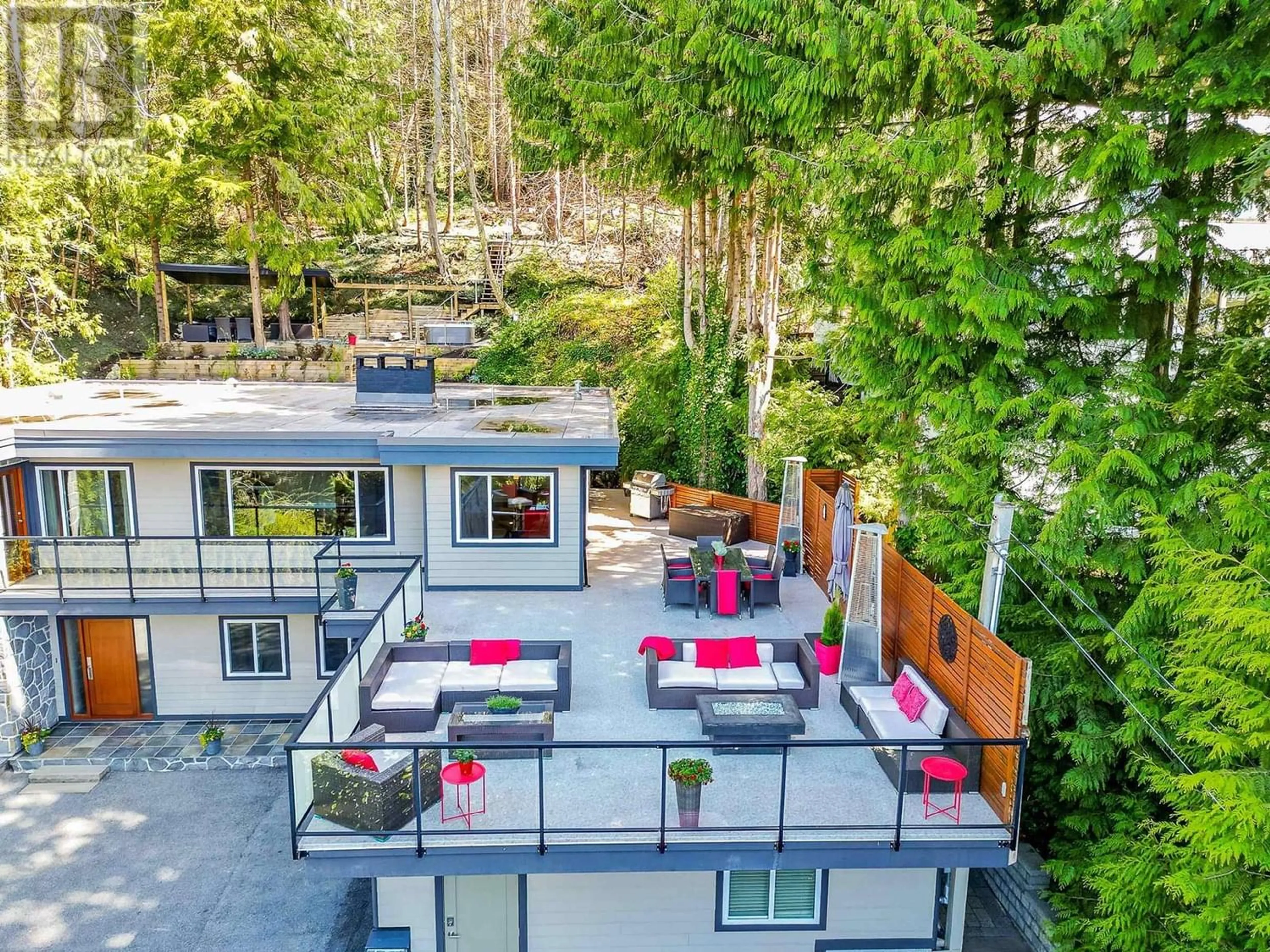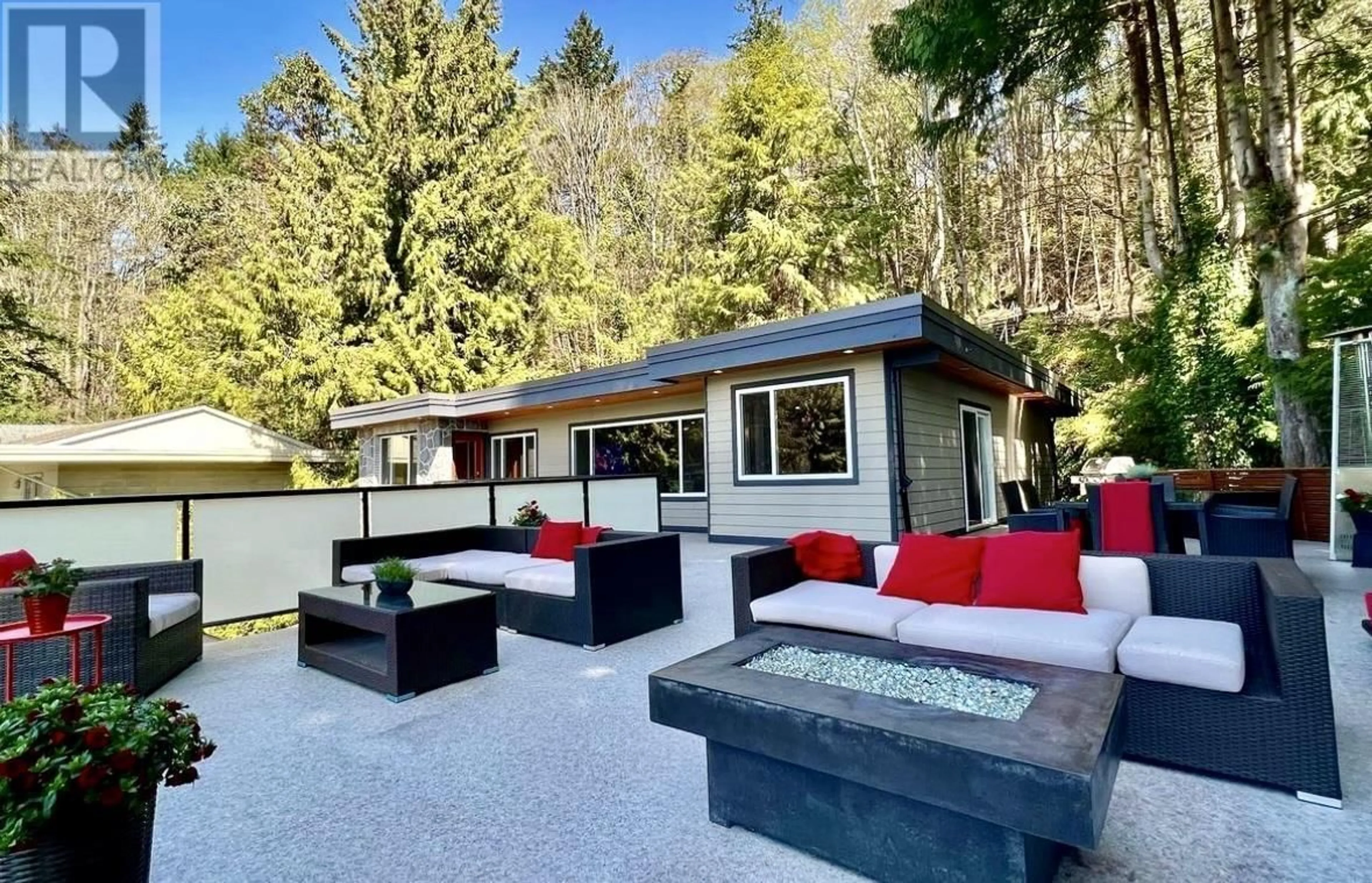6091 EAGLERIDGE DRIVE, West Vancouver, British Columbia V7W1W7
Contact us about this property
Highlights
Estimated ValueThis is the price Wahi expects this property to sell for.
The calculation is powered by our Instant Home Value Estimate, which uses current market and property price trends to estimate your home’s value with a 90% accuracy rate.Not available
Price/Sqft$837/sqft
Est. Mortgage$10,951/mo
Tax Amount ()-
Days On Market280 days
Description
Great Value! This completely remodelled 2-level 4 or 5 bedroom 3 bathroom family home boasts a gorgeous interior with a bright Westerly exposure. Reimagined in 2011 featuring Basalt stone facade, Brazilian floors, slate tiles, gourmet kitchen with Viking Appliances & granite counters, electric sun shades, heated bathroom floors & plenty more. Main level offers an easy flow floor plan with 2 large bedrooms and potential for a 3rd or office. The open plan living & dining is centered around a gas fireplace wrapped in slate creating a warm and welcoming feeling, while the lower level includes a large lounge with wood burning f/p, 2 more bedrooms, 9ft ceilings & access to a large attached 2 car garage. Step outside to a massive 1,054 sqft deck ideal for entertaining or unwind in the tranquil hot tub perched high above the terraced gardens surrounded by nature & views of Bowen Island. With Gleneagles Golf Course, Community Centre, Elementary School, gorgeous trails & transit only steps away. (id:39198)
Property Details
Interior
Features
Exterior
Parking
Garage spaces 4
Garage type Garage
Other parking spaces 0
Total parking spaces 4
Property History
 40
40 40
40

