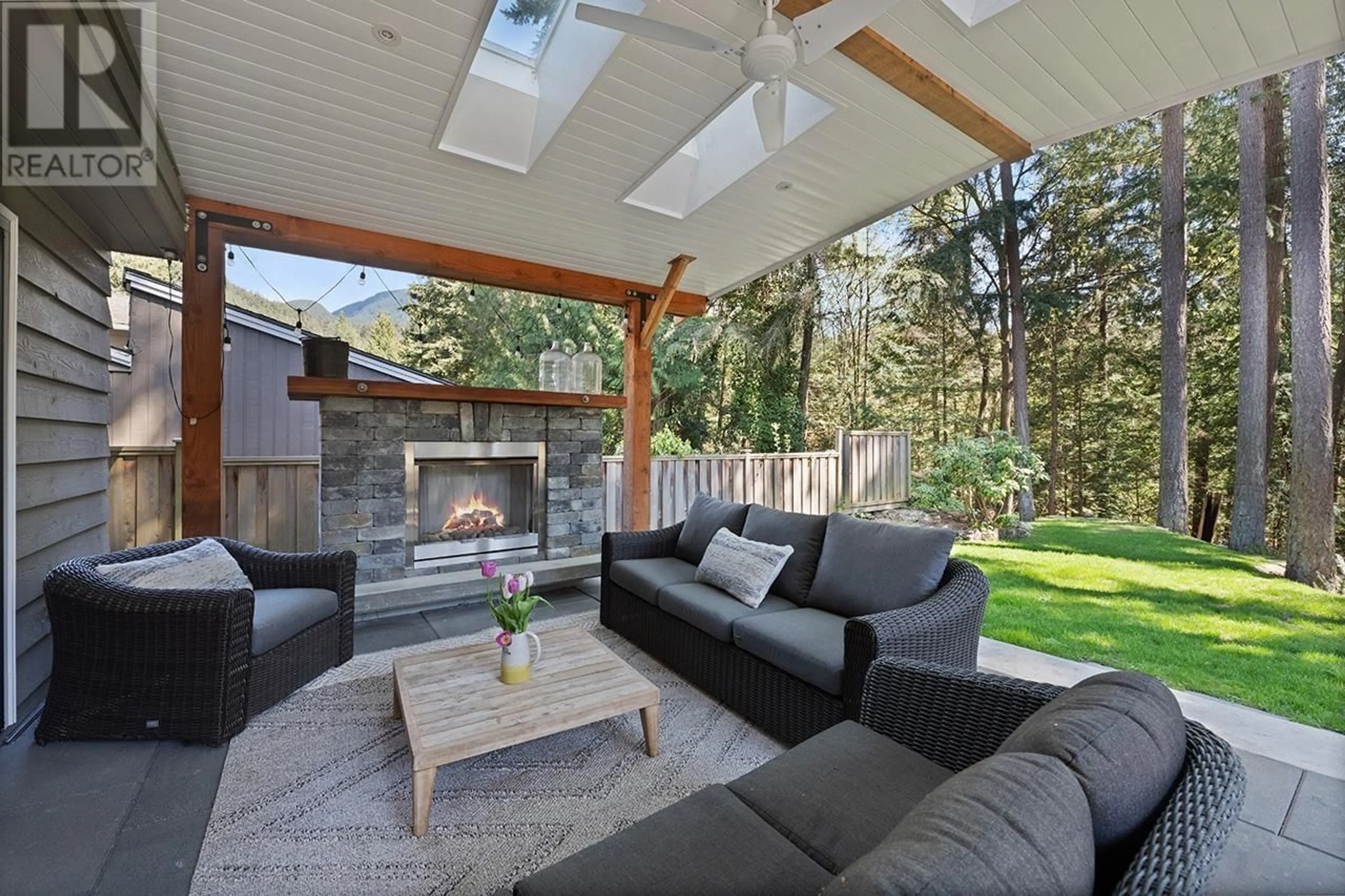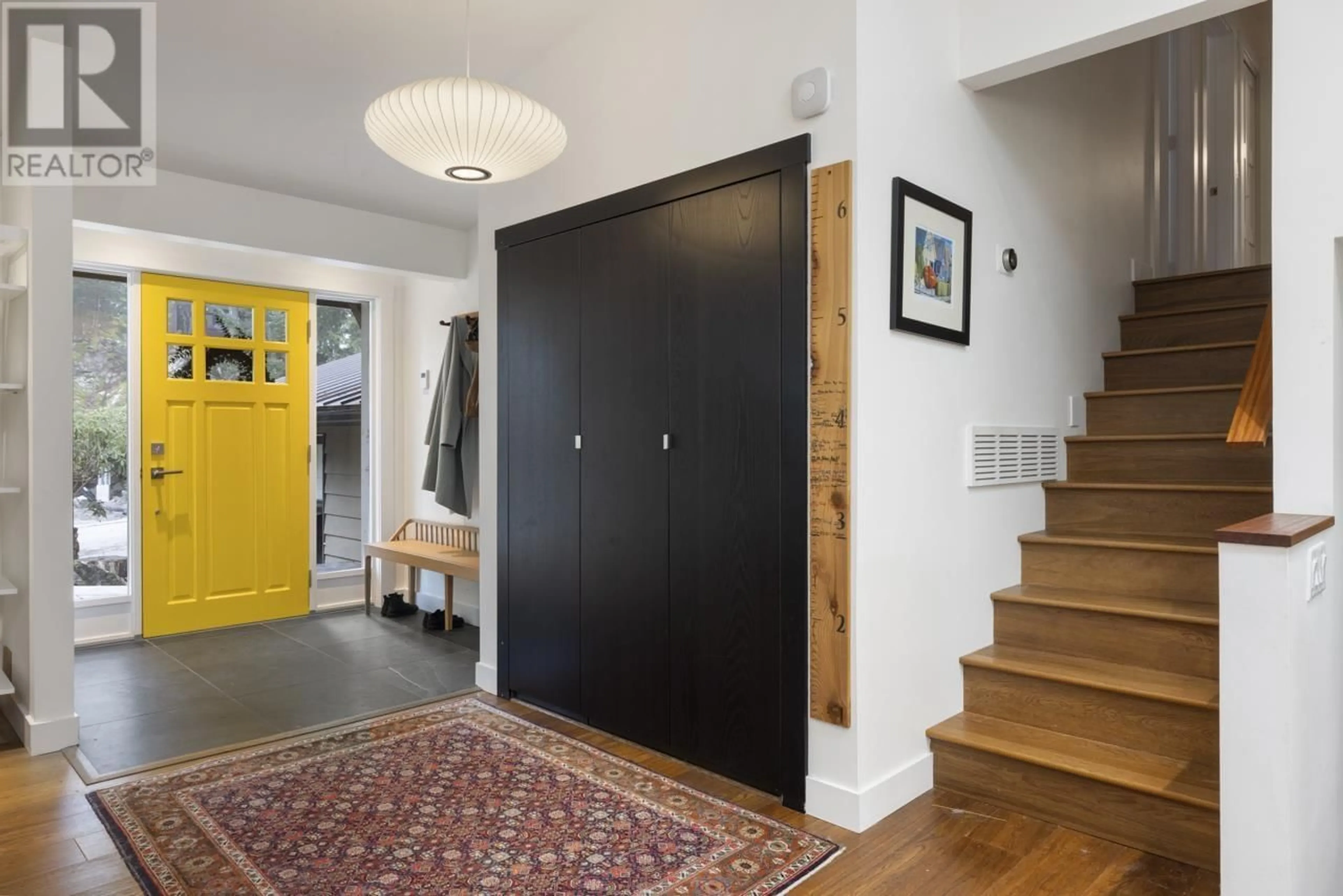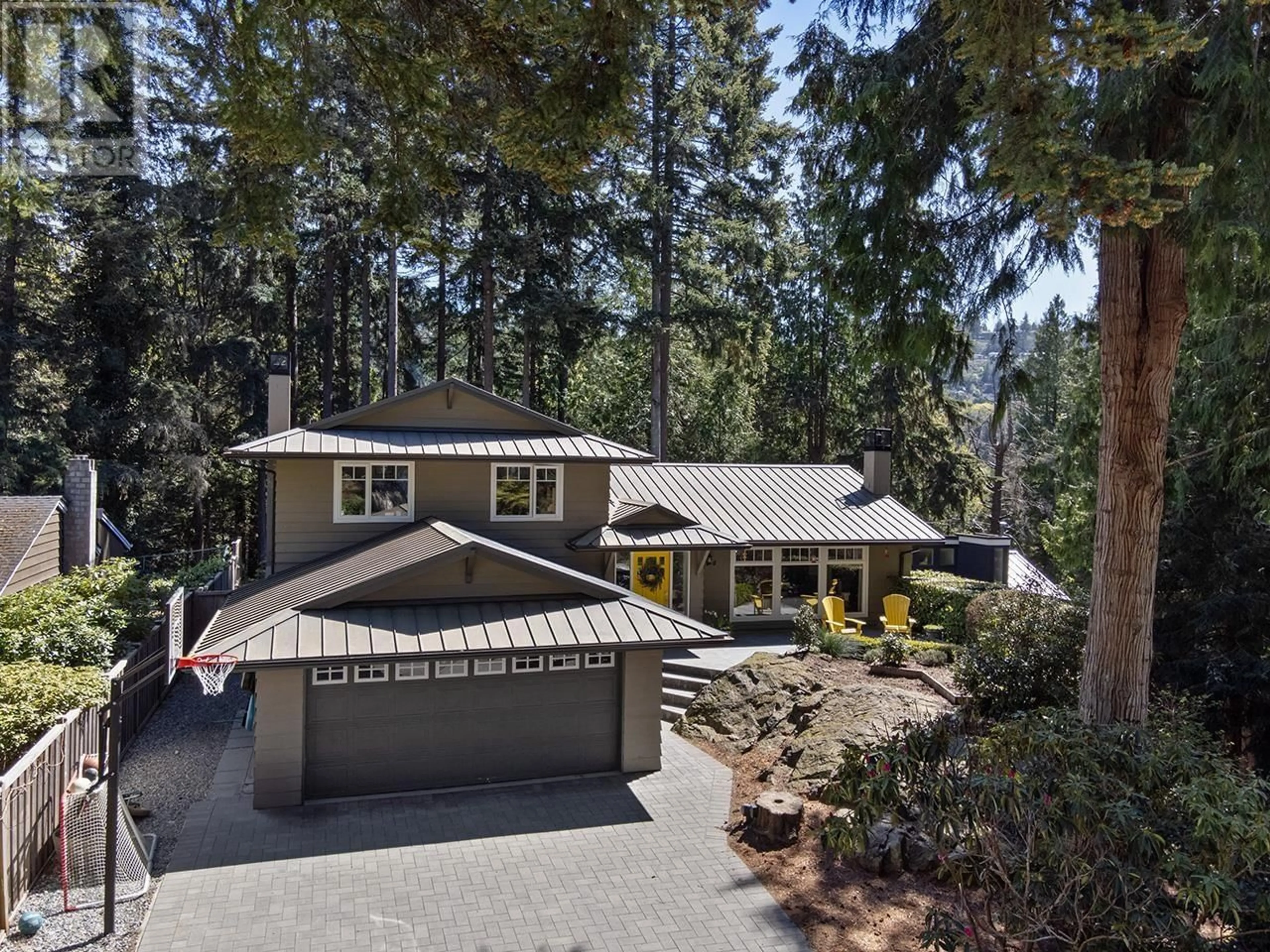5714 BLUEBELL DRIVE, West Vancouver, British Columbia V7W1T3
Contact us about this property
Highlights
Estimated ValueThis is the price Wahi expects this property to sell for.
The calculation is powered by our Instant Home Value Estimate, which uses current market and property price trends to estimate your home’s value with a 90% accuracy rate.Not available
Price/Sqft$1,216/sqft
Est. Mortgage$11,157/mo
Tax Amount ()-
Days On Market195 days
Description
Exceptional Quality. Bright, sunny + nestled on a quiet + idyllic cul-de-sac this charming home sits on a flat 21,0000 SE facing lot on the edge of Nelson Creek. Tastefully updated over the years, the home embodies West Coast aesthetics with vaulted ceilings + an open concept floorplan that showcases the afternoon light. Features include oak floors, custom built-ins, heated tile floors, and an updated kitchen with Wolf Range. The cozy living room with wood burning fireplace is the focal point of the main level, connecting you to a private and formal dining room with a nicely sized balcony. Upstairs offers a light-filled principal bedroom retreat, complete with an ensuite and two additional well-sized bedrooms. Downstairs a cozy family room leads to a walkout entertaining area with a stone surround Gas fireplace, grill and extended patio space. There is also a fourth bedroom with murphy bed for guests or office, an updated mudroom and spacious laundry area. OH May 4th 2 - 4 PM. (id:39198)
Property Details
Interior
Features
Exterior
Parking
Garage spaces 6
Garage type Garage
Other parking spaces 0
Total parking spaces 6
Property History
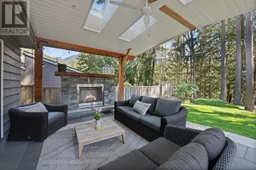 36
36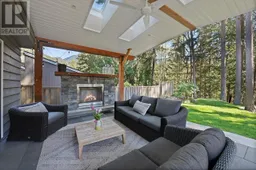 36
36
