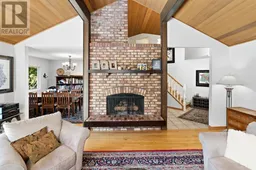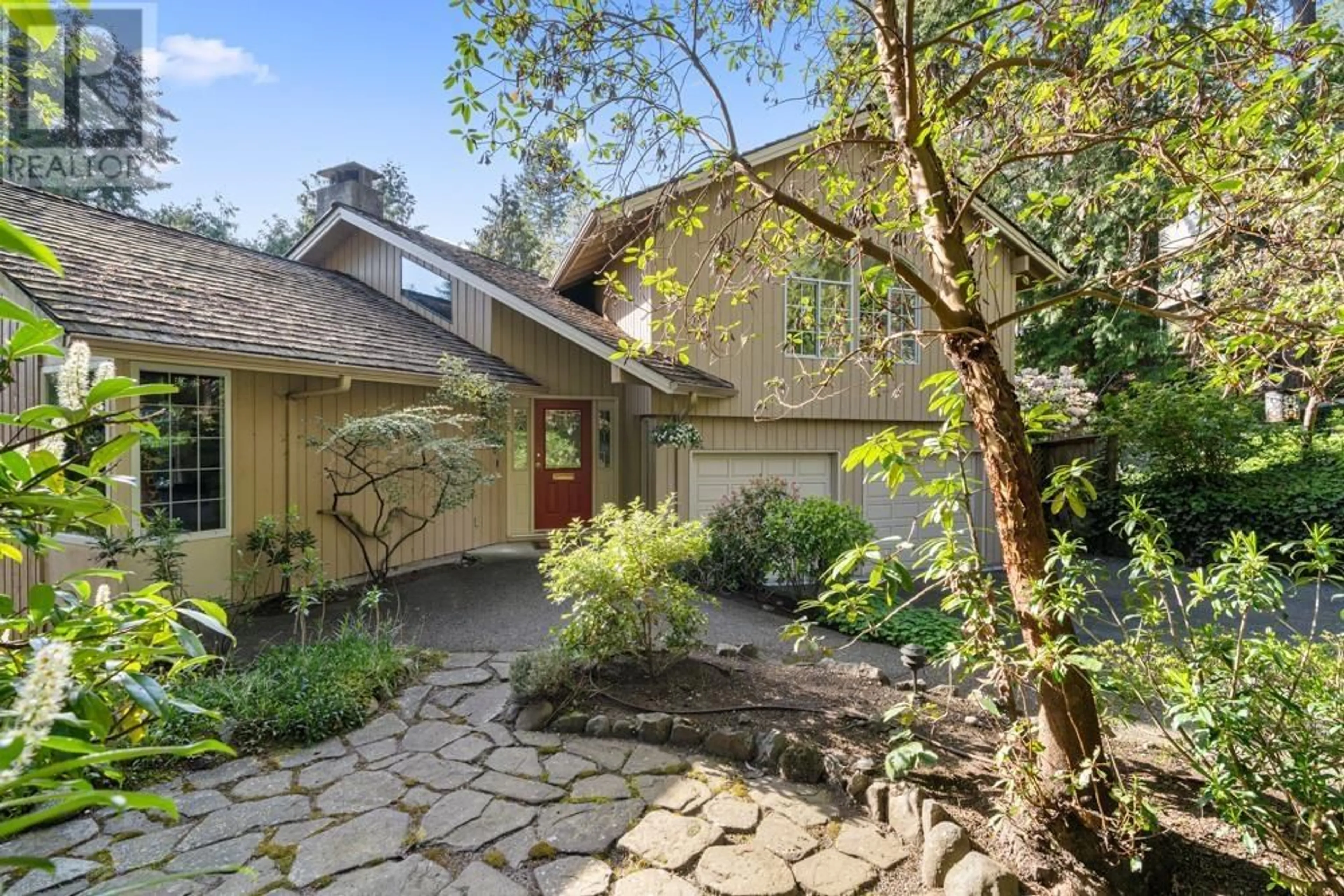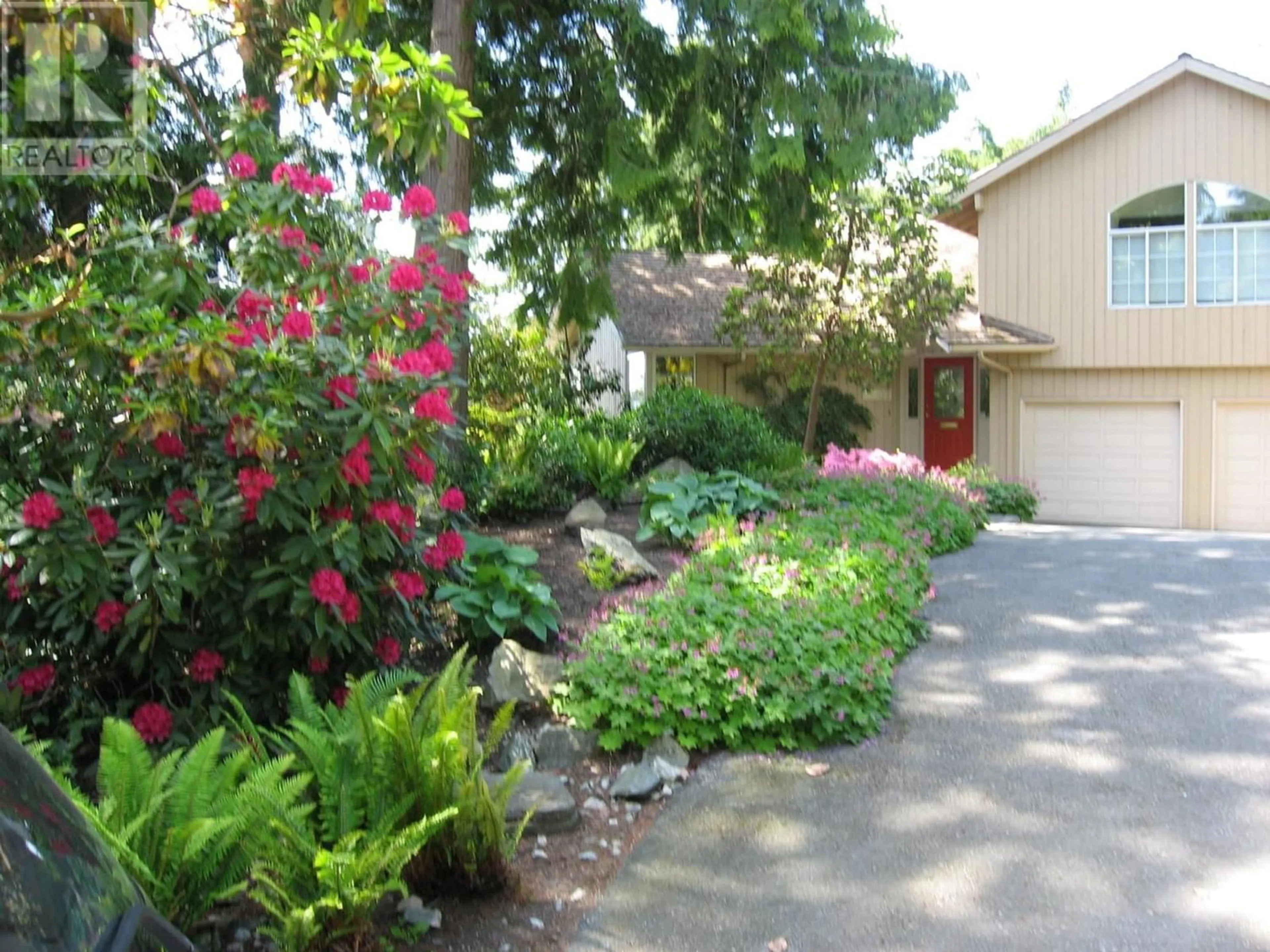5707 BLUEBELL DRIVE, West Vancouver, British Columbia V7W1T2
Contact us about this property
Highlights
Estimated ValueThis is the price Wahi expects this property to sell for.
The calculation is powered by our Instant Home Value Estimate, which uses current market and property price trends to estimate your home’s value with a 90% accuracy rate.Not available
Price/Sqft$814/sqft
Est. Mortgage$10,736/mo
Tax Amount ()-
Days On Market177 days
Description
Nestled at the end of a quiet cul-de-sac in Eagle Harbour, this move-in ready home offers delightful marina views. Meticulously maintained, it features an ideal 3-level floor plan for families. The main greets you with a spacious foyer, leading to a living room adorned with vaulted ceilings, a charming fireplace & sliders to the deck. An adjacent formal dining room seamlessly connects to a bright kitchen, which flows into a cozy family room with fireplace & deck with stairs to the garden patio. Upstairs, 3 bdrms await, including a master with ensuite & walk-in closet. The lower level presents 2 additional bdrms, one boasting a spa-like ensuite with 2nd laundry. A rec room with cozy fireplace & garden access offers versatility for a potential suite. Complete with level driveway & 2-car garage. (id:39198)
Property Details
Interior
Features
Exterior
Parking
Garage spaces 4
Garage type Garage
Other parking spaces 0
Total parking spaces 4
Property History
 40
40 40
40 40
40

