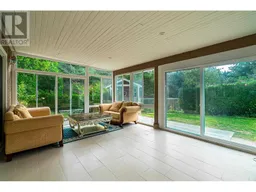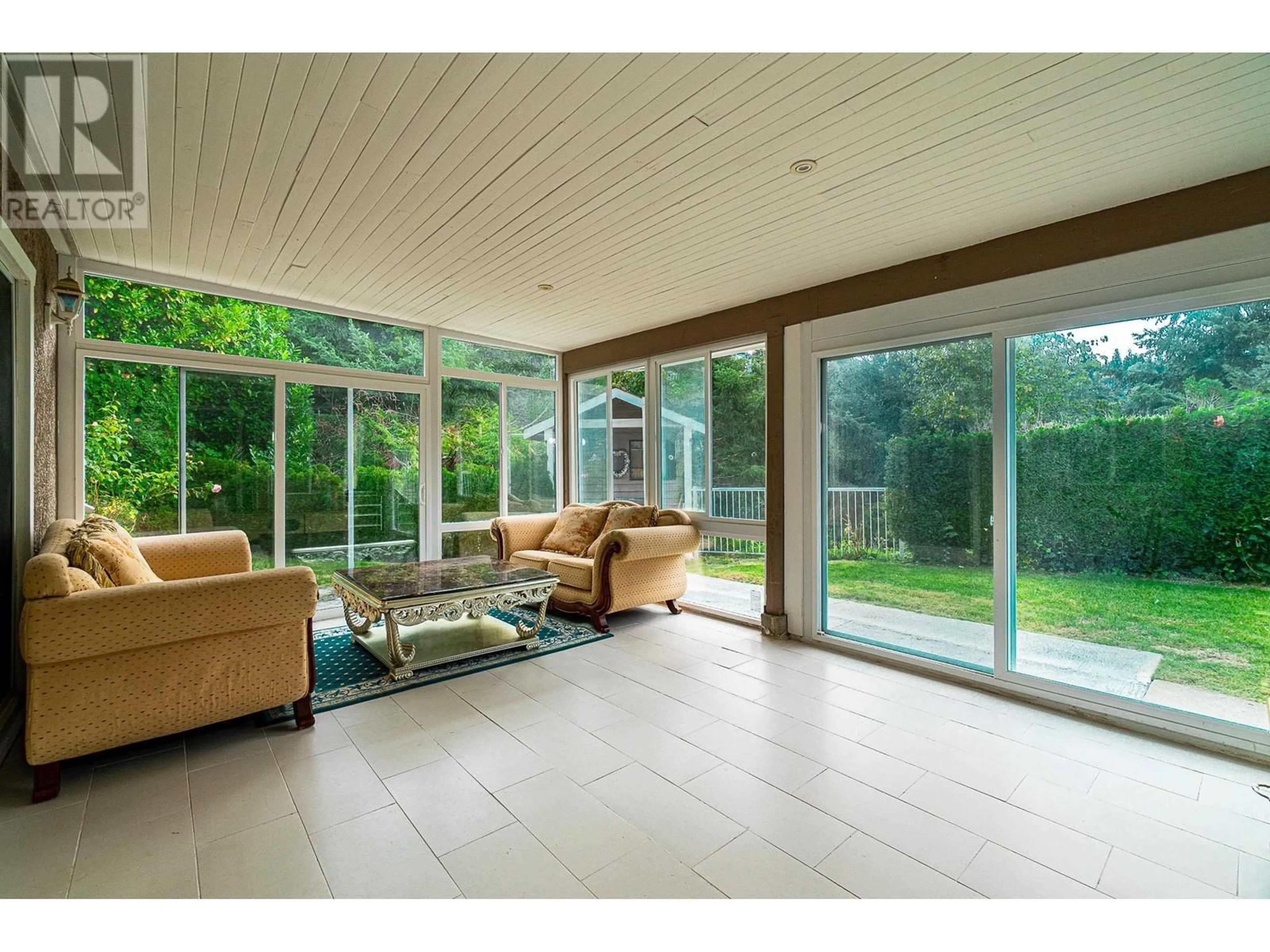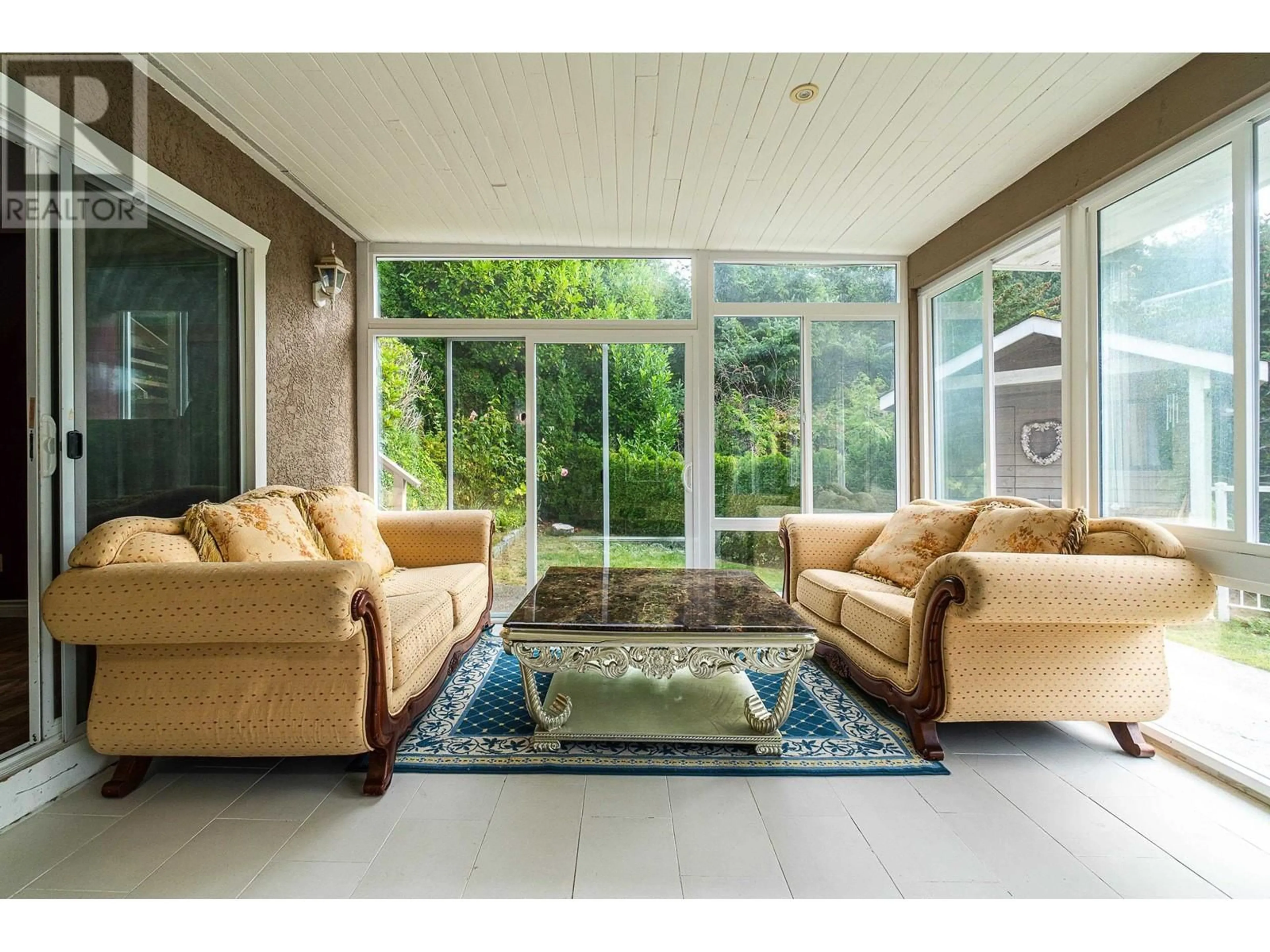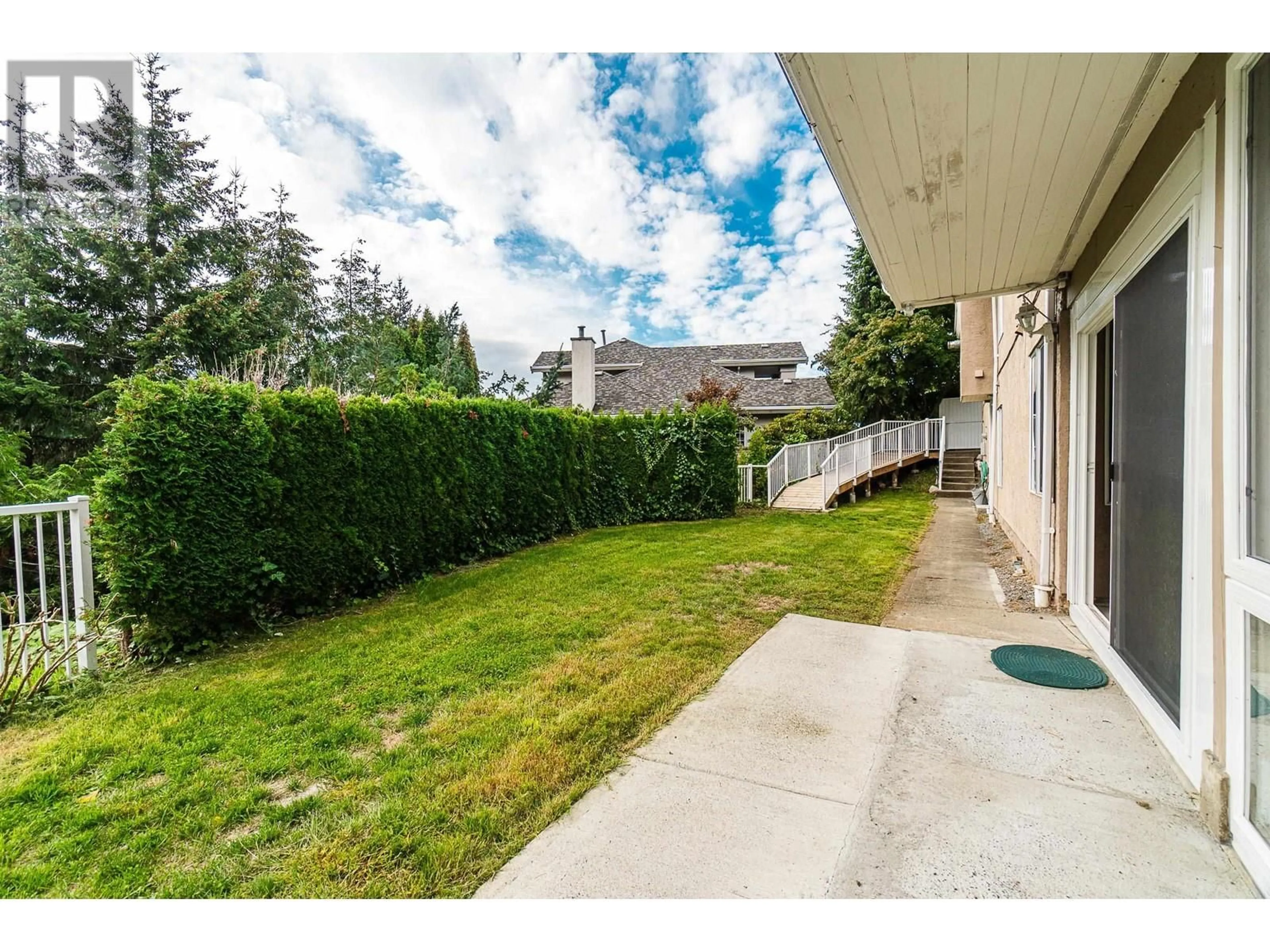5509 WESTHAVEN ROAD, West Vancouver, British Columbia V7W3E9
Contact us about this property
Highlights
Estimated ValueThis is the price Wahi expects this property to sell for.
The calculation is powered by our Instant Home Value Estimate, which uses current market and property price trends to estimate your home’s value with a 90% accuracy rate.Not available
Price/Sqft$596/sqft
Est. Mortgage$13,691/mo
Tax Amount ()-
Days On Market27 days
Description
This stunning beautiful 3-level, 5,377 sq.ft. family home offers 7 bedrooms (4 on upper level and 3 in basement) and 6 bathrooms. Basement was renovated in 2023. Main level features an open plan with vaulted ceilings, a gourmet "eat-in" kitchen with high end appliances, granite counters and opens onto a large deck that is ideal for year round entertaining. The upper level has 4 bedrooms, 2 bathrooms and peek-a-boo Westerly views. The lower level boasts 3 bedrooms with a complete kitchen, ample storage space. Situated on a flat lot with an attached 2 car garage and is located at the end of a child-friendly cul-de-sac. This large spacious house is perfect for big family or small family by renting out the basement. Don't miss the opportunities either for investment or self-living. (id:39198)
Property Details
Interior
Features
Exterior
Parking
Garage spaces 2
Garage type Garage
Other parking spaces 0
Total parking spaces 2
Property History
 40
40


