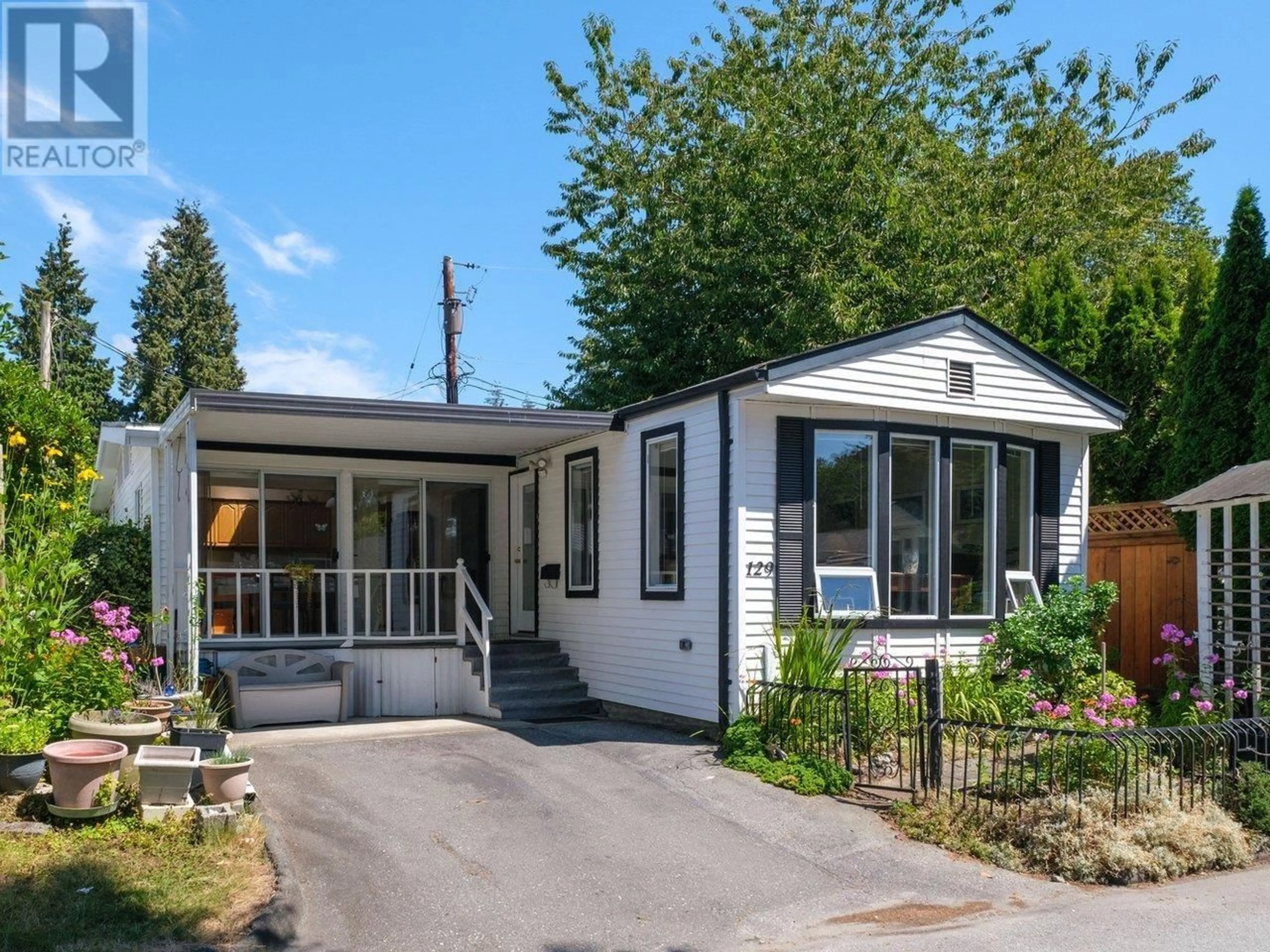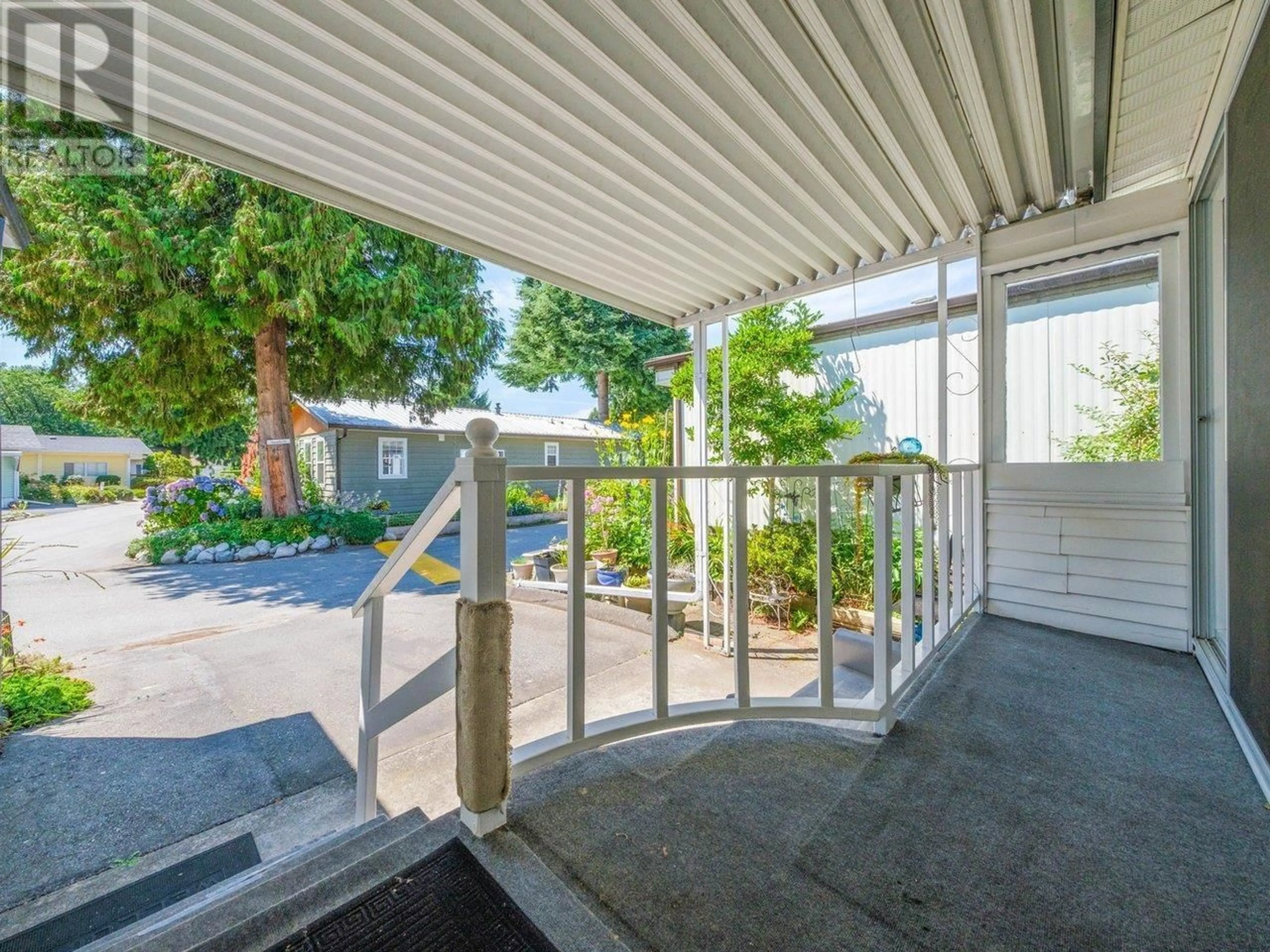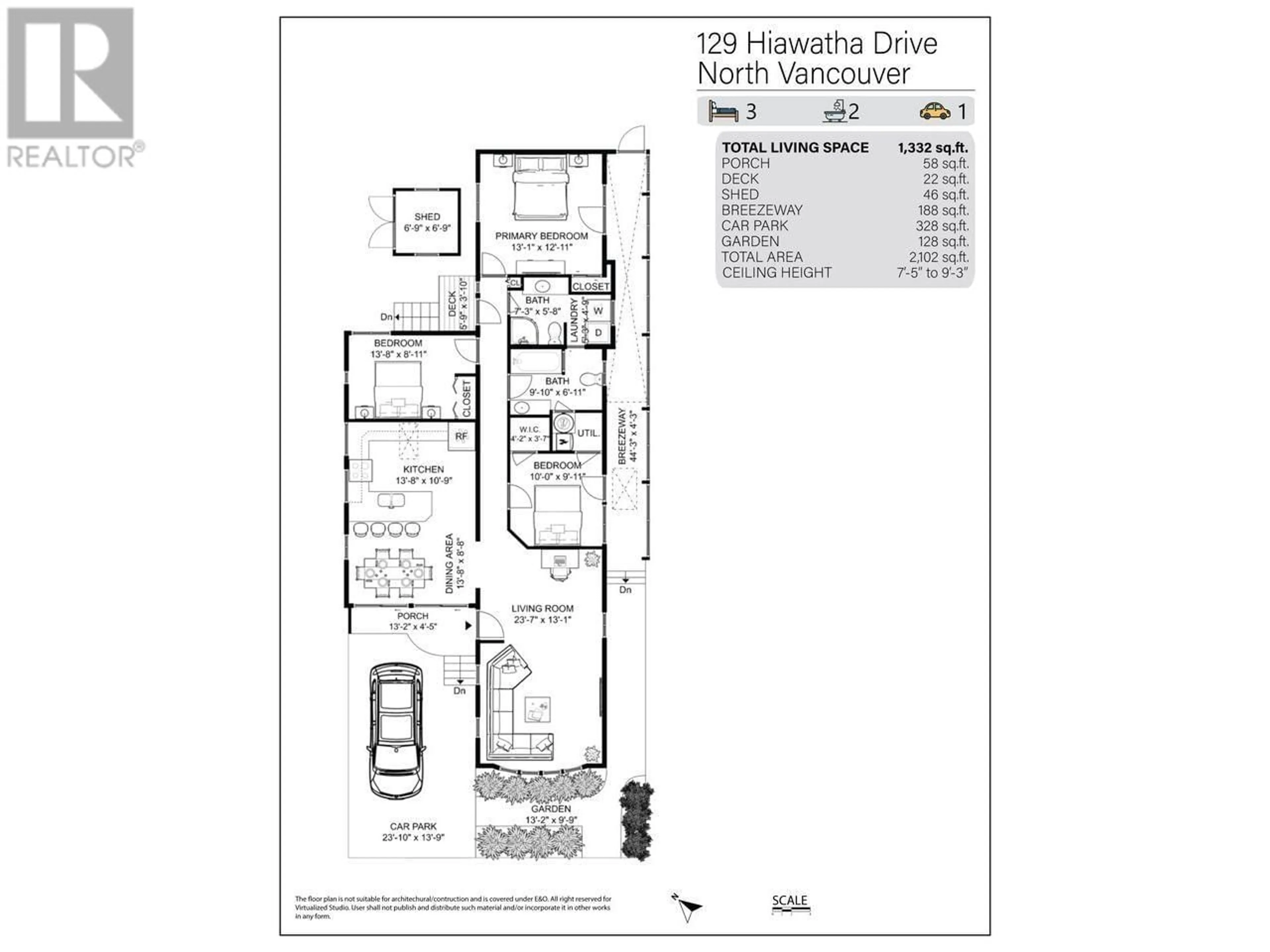129 HIAWATHA DRIVE, West Vancouver, British Columbia V7P3E8
Contact us about this property
Highlights
Estimated ValueThis is the price Wahi expects this property to sell for.
The calculation is powered by our Instant Home Value Estimate, which uses current market and property price trends to estimate your home’s value with a 90% accuracy rate.Not available
Price/Sqft$221/sqft
Est. Mortgage$1,267/mo
Tax Amount ()-
Days On Market173 days
Description
The Capilano River Park is home to this super bright south facing location that allows south and west exposure vaulted ceilings and a spacious layout. One of the the larger homes at 1332 Sq ft with 3 bedrooms, 2 baths & is move in ready. This home features full drywall renovation with an oversized, bright open kitchen surrounded by vaulted ceilings, opening slider doors & skylights. The adjacent living room area is spacious and open with laminate flooring throughout. Master Bedroom is large with vaulted ceilings. Front private area for gardening & rear private patio area has new shed with power. This home is also one of the few on a concrete pad. Park is 55+ only w/no rentals allowed. Pets okay (Dog/Cat) Monthly Pad fee $924 (id:39198)
Property Details
Interior
Features
Exterior
Features
Parking
Garage spaces 1
Garage type -
Other parking spaces 0
Total parking spaces 1
Property History
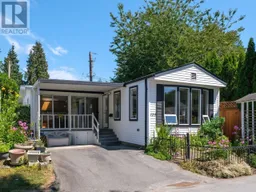 35
35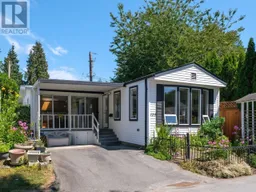 35
35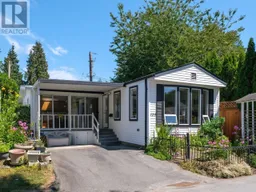 35
35
