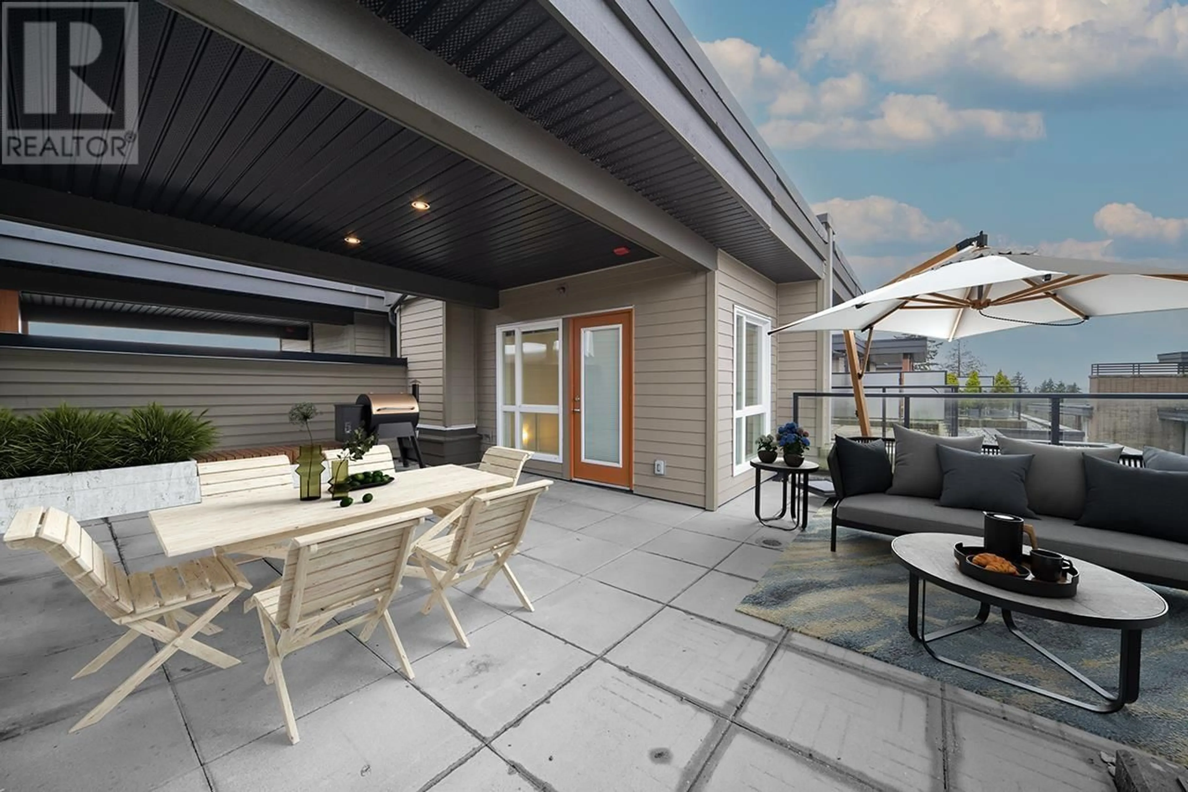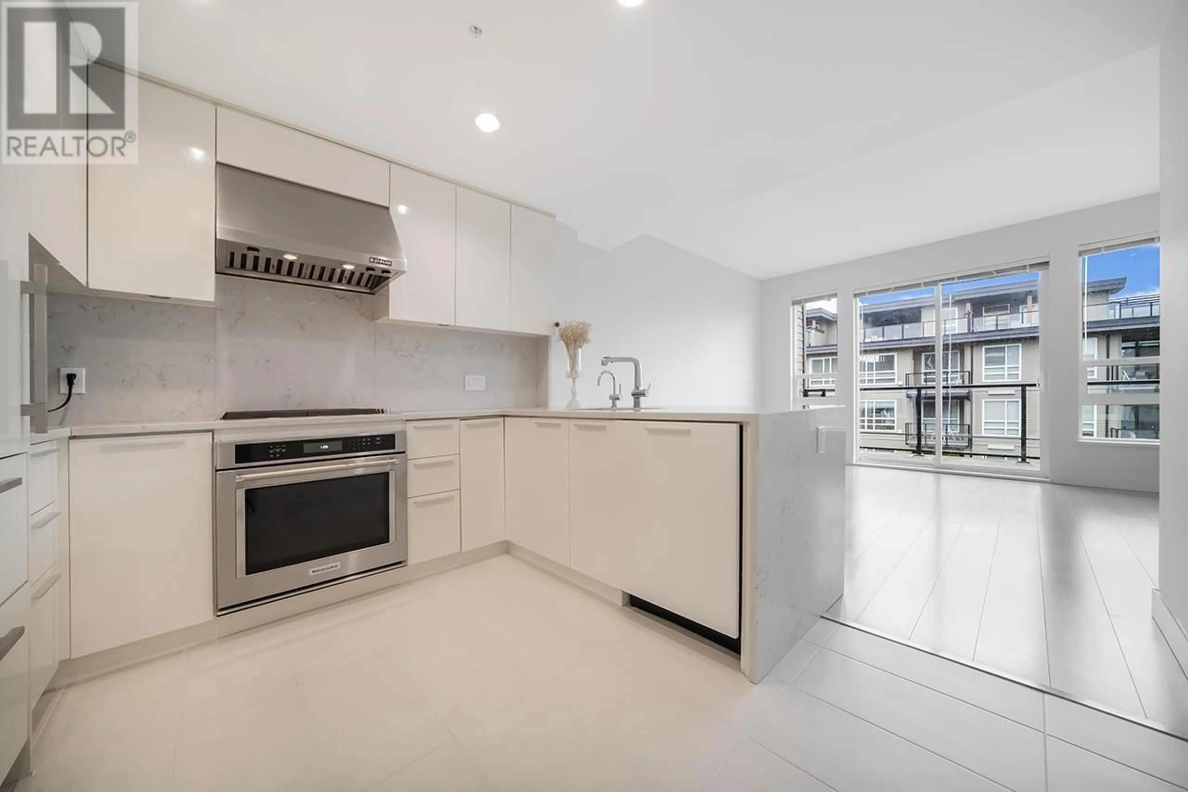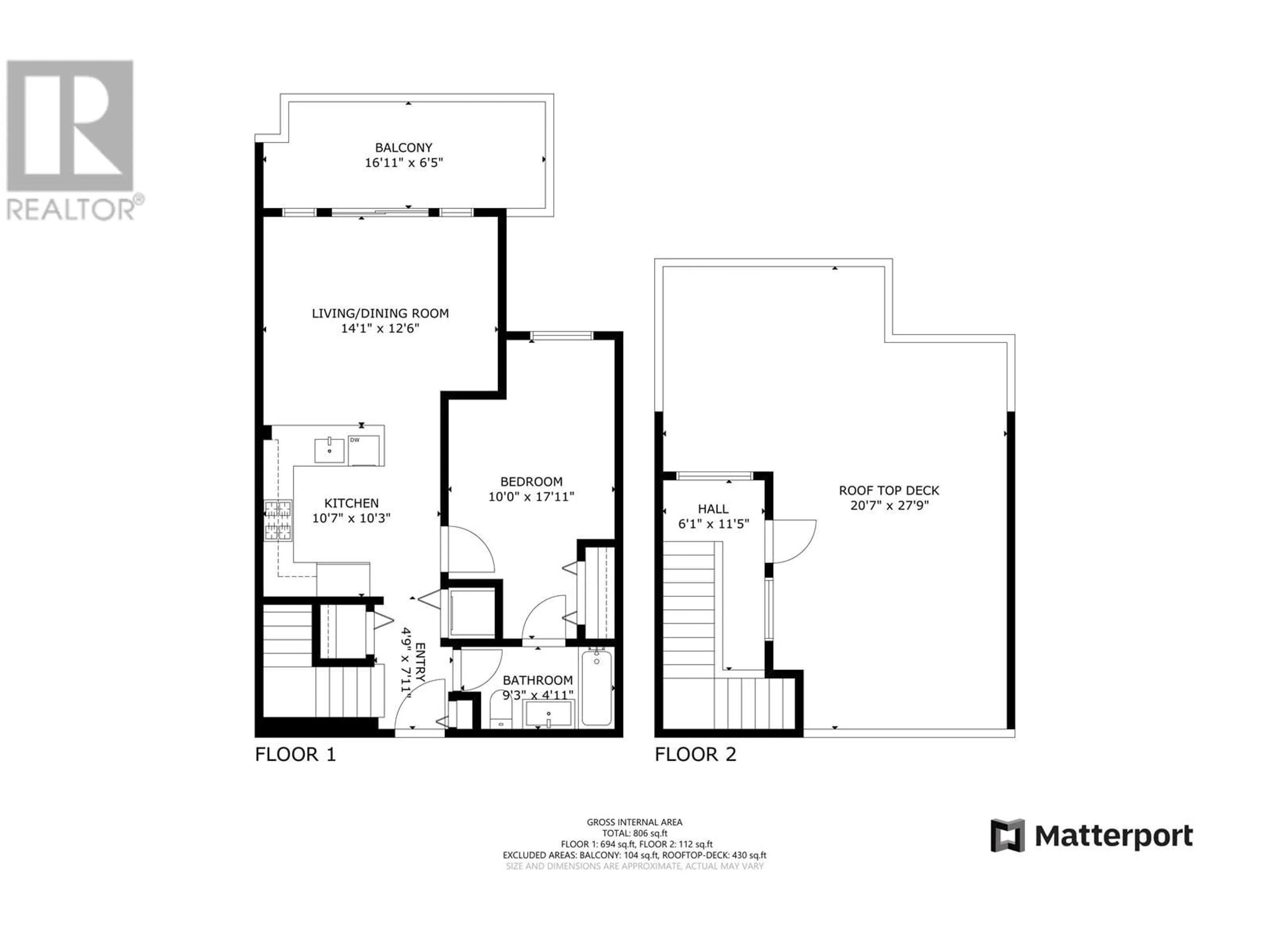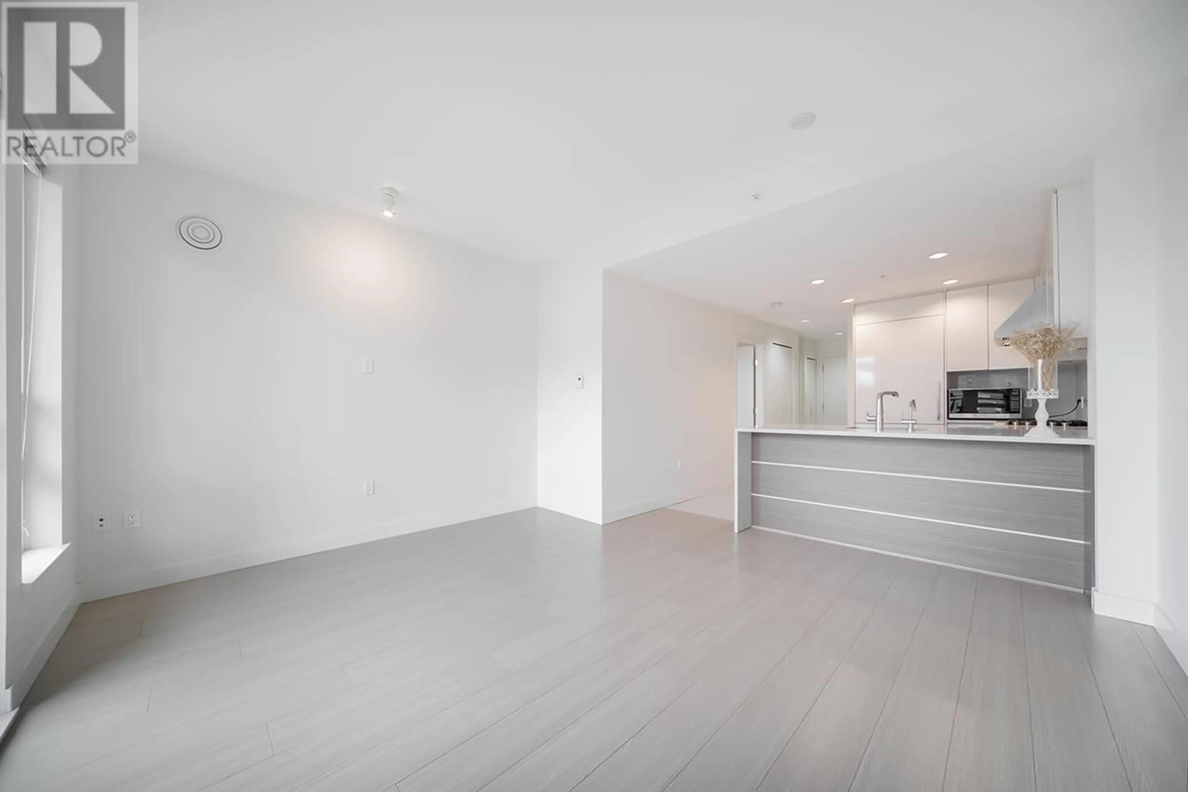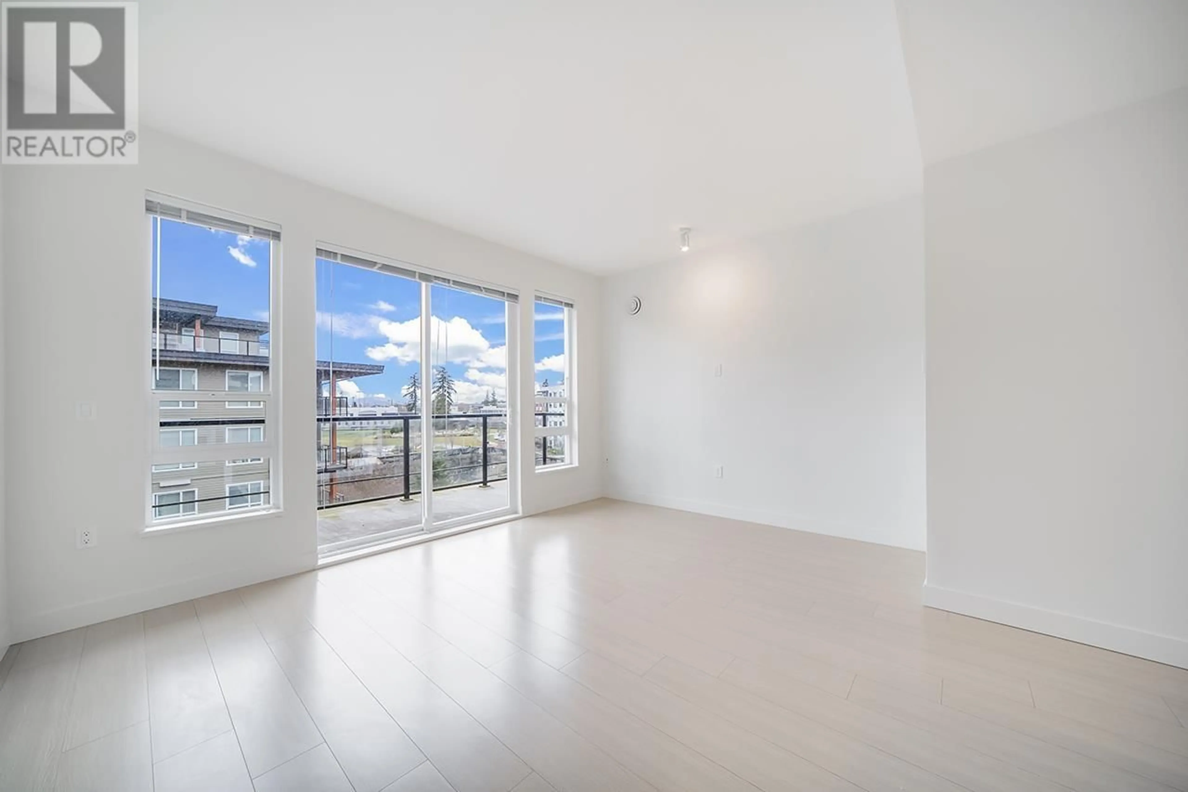PH11 6033 GRAY AVENUE, Vancouver, British Columbia V6S0G3
Contact us about this property
Highlights
Estimated ValueThis is the price Wahi expects this property to sell for.
The calculation is powered by our Instant Home Value Estimate, which uses current market and property price trends to estimate your home’s value with a 90% accuracy rate.Not available
Price/Sqft$996/sqft
Est. Mortgage$3,431/mo
Maintenance fees$332/mo
Tax Amount ()-
Days On Market3 days
Description
A rare gem - a two-level penthouse, offering unparalleled privacy and a spacious rooftop oasis spanning over 400 square feet. This exquisite residence is crafted by the Georgie Award-winning builder, Adera. The large master bedroom easily accommodates a king-size bed, while the dining room and other living spaces open up to views of a picturesque garden and park. Upgrades in the kitchen cabinets, countertops, and state-of-the-art washer and dryer. Located in the prestigious Westbrook Village, walking distance to U-Hill Secondary, Pacific Spirit Park Trail, Community Center, Save On Foods, RBC, and a plethora of shops and restaurants. More details: https://youtu.be/VtATJrU15Ts?si=lzz6zWNE47ncpMUu (id:39198)
Property Details
Exterior
Parking
Garage spaces 1
Garage type Underground
Other parking spaces 0
Total parking spaces 1
Condo Details
Amenities
Laundry - In Suite
Inclusions
Property History
 17
17
