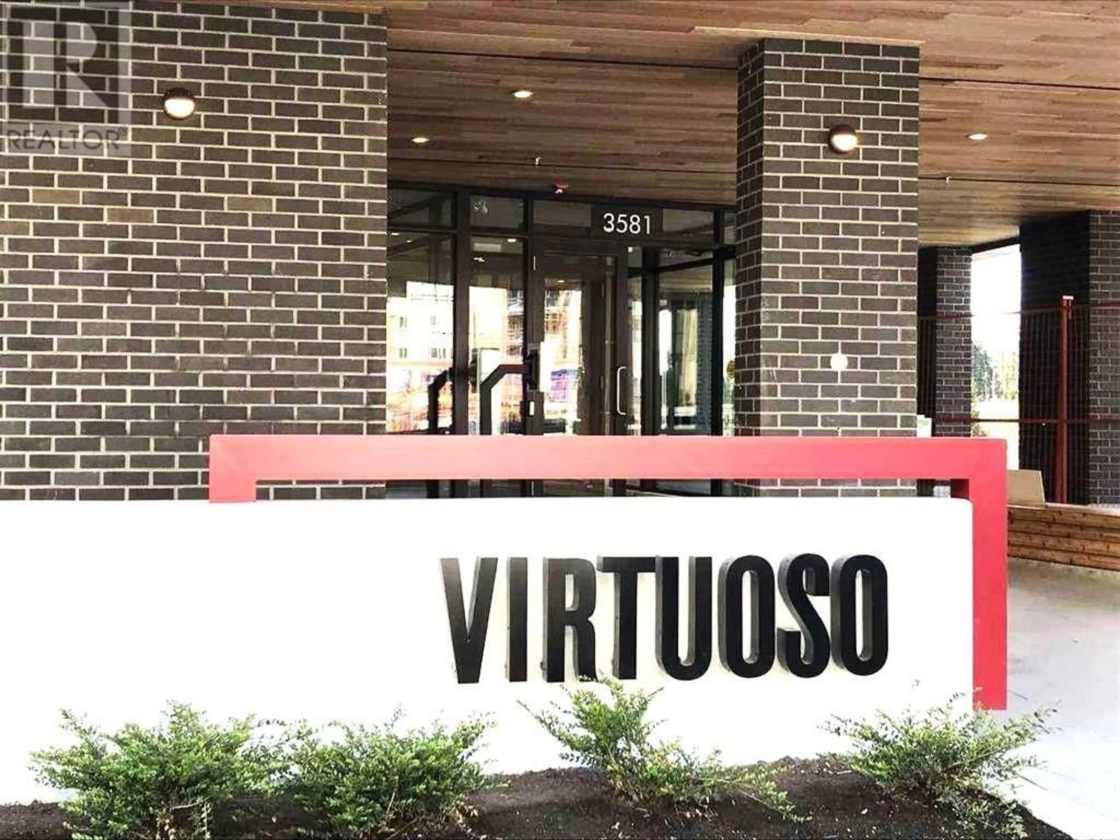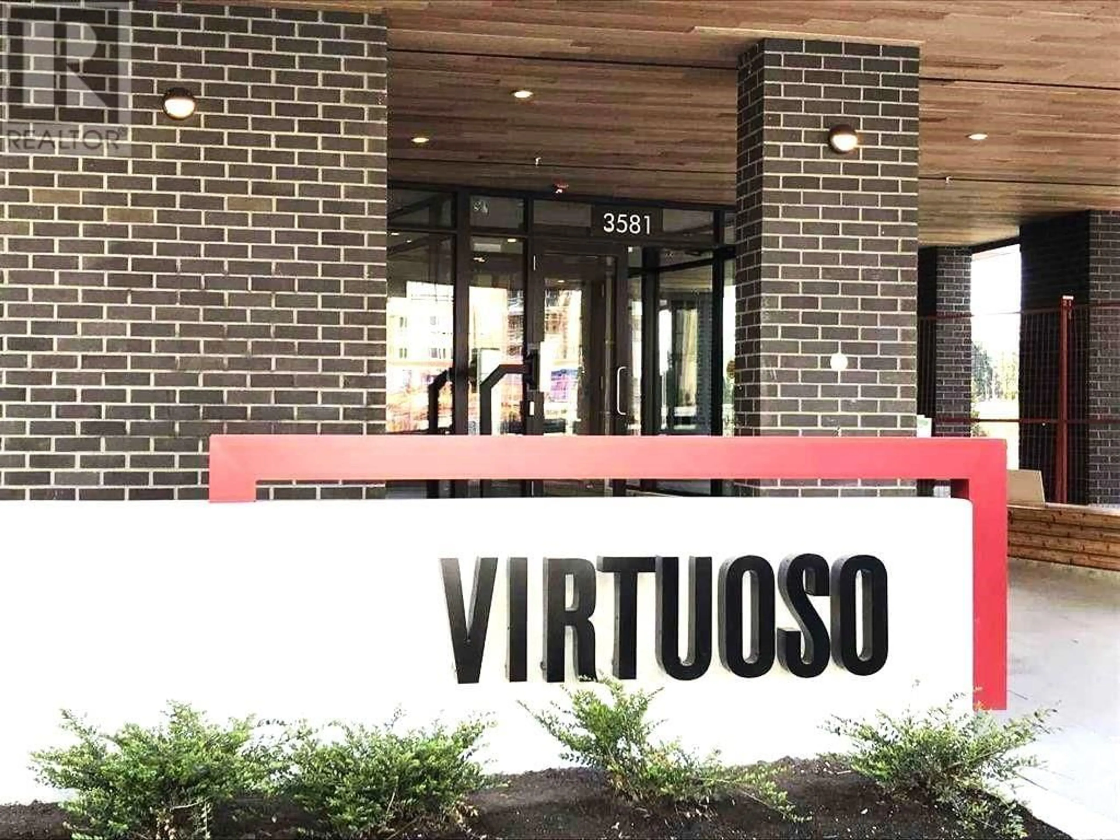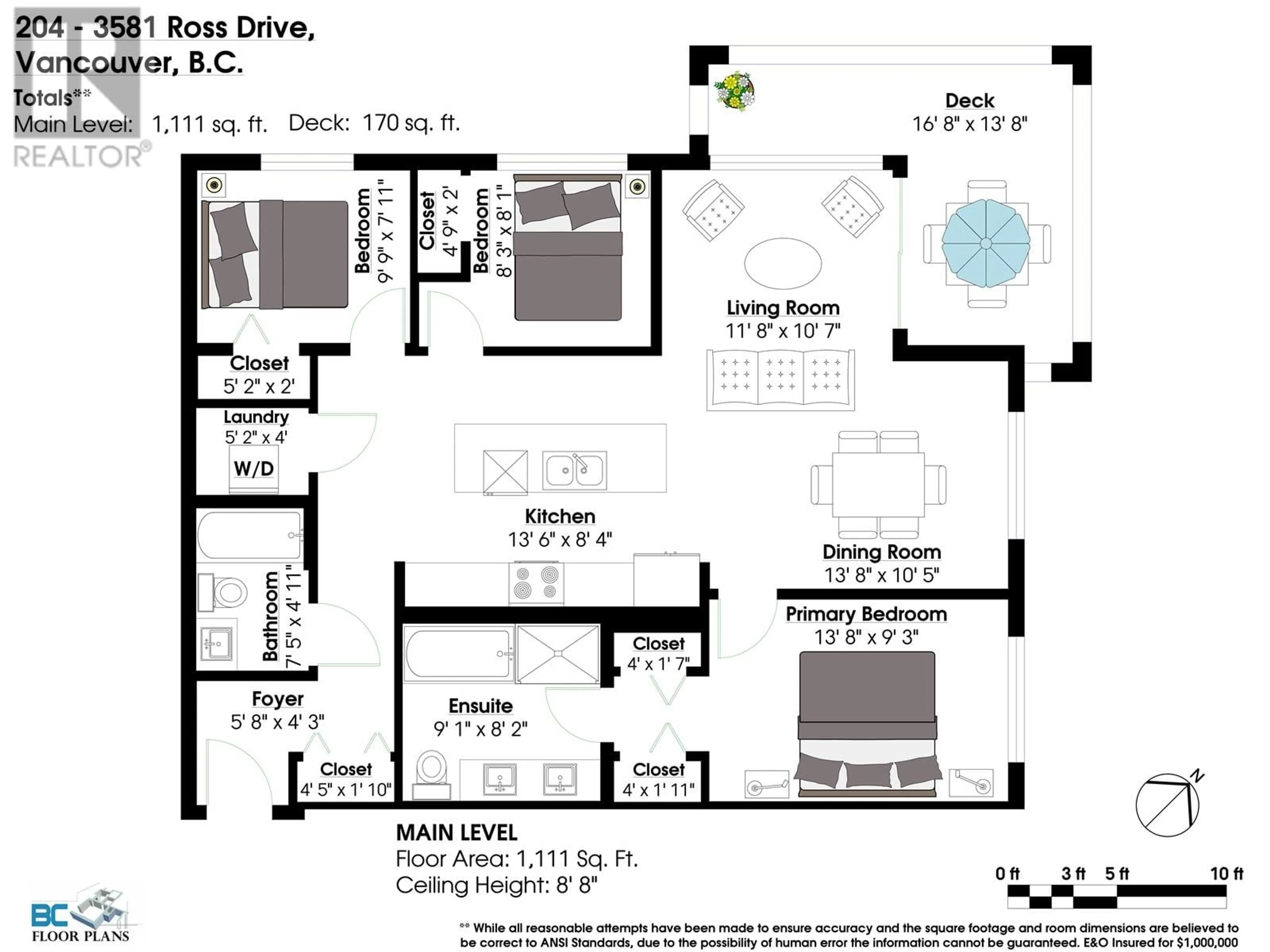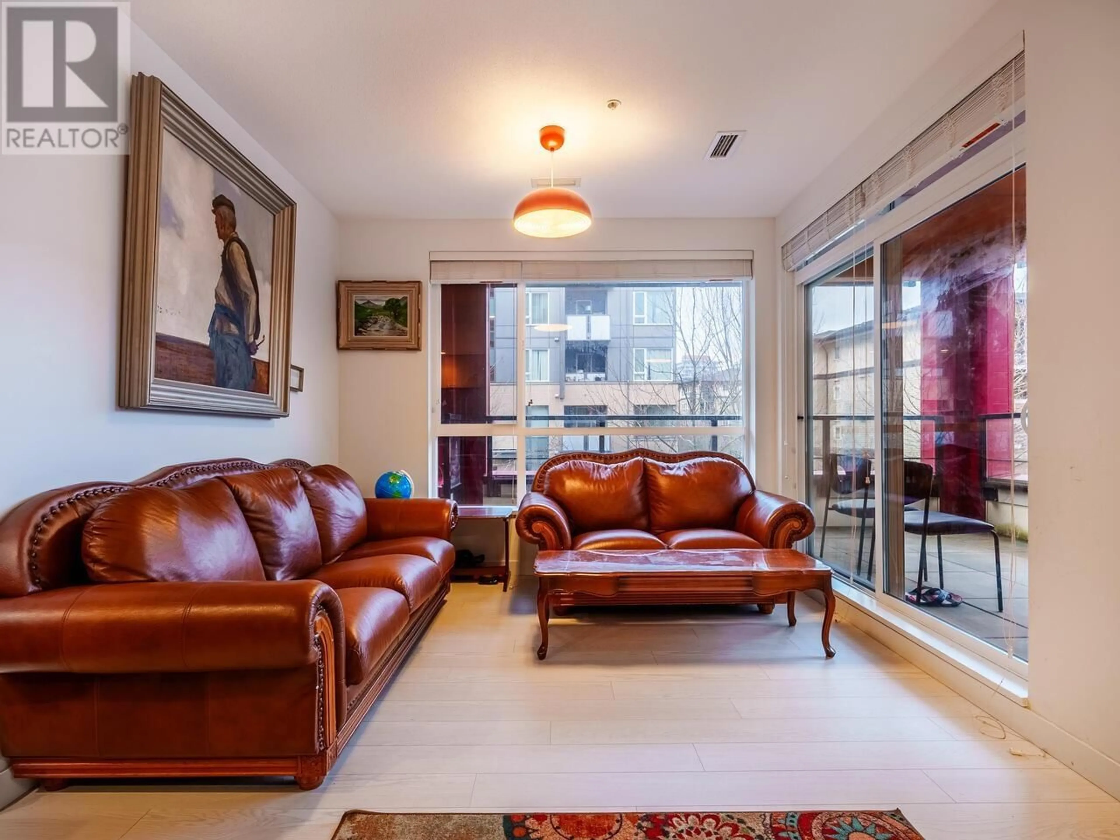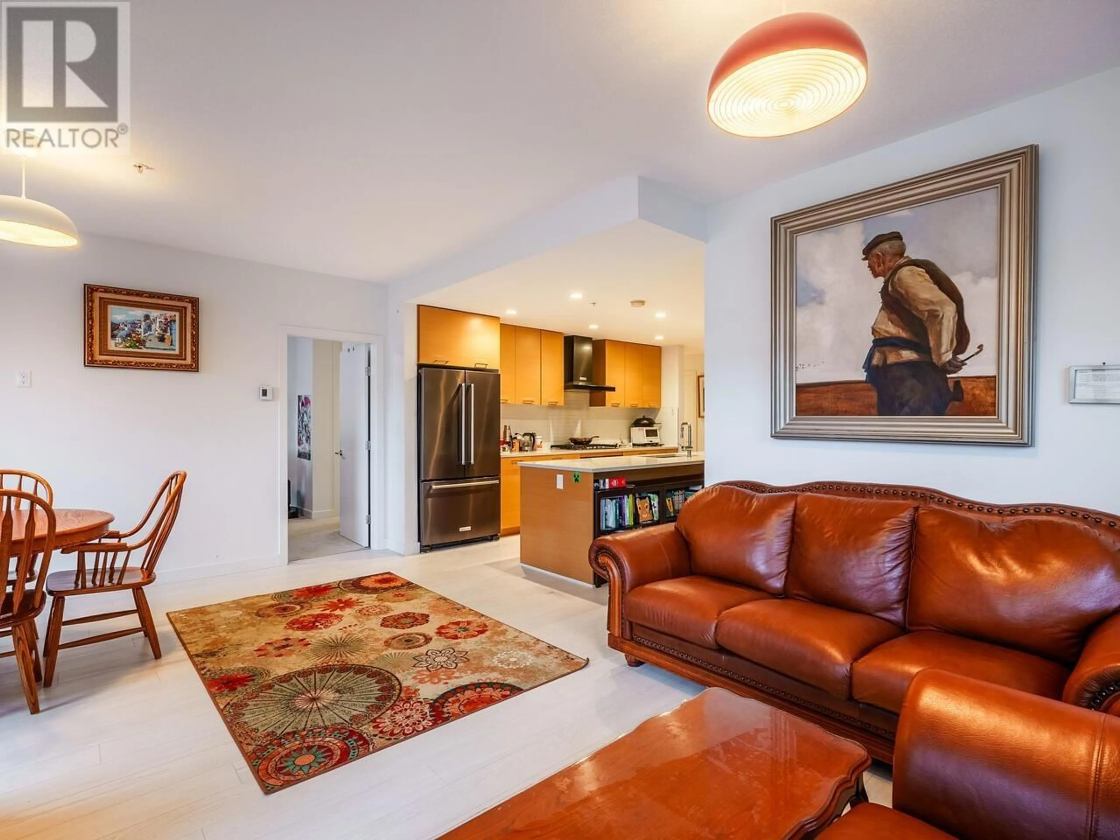204 3581 ROSS DRIVE, Vancouver, British Columbia V6S0K5
Contact us about this property
Highlights
Estimated ValueThis is the price Wahi expects this property to sell for.
The calculation is powered by our Instant Home Value Estimate, which uses current market and property price trends to estimate your home’s value with a 90% accuracy rate.Not available
Price/Sqft$1,214/sqft
Est. Mortgage$5,793/mo
Maintenance fees$515/mo
Tax Amount ()-
Days On Market2 days
Description
Spacious 3 br 2 bth corner unit! Built by award winning Adera. Large wrap around balcony ( 170 square ft ) with North East exposure. Very comfortable layout, laminate floors & air conditioning. Sleek 4 seater kitchen Island, stainless appliances, gas stove & quartz counters. UBC 2024 service levy $1704.37. One parking & one storage. Just a short stroll to Wesbrook Village with all that you need with retail, restaurants, banking, pharmacy, BCLS, Save On Foods, Wesbrook Community Centre, University Hill SS & bus lines. 2 EV charging stations. OPEN SAT 1-3 JAN 25 (id:39198)
Upcoming Open House
Property Details
Interior
Features
Exterior
Parking
Garage spaces 1
Garage type -
Other parking spaces 0
Total parking spaces 1
Condo Details
Amenities
Laundry - In Suite
Inclusions
Property History
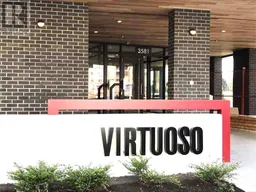 23
23
