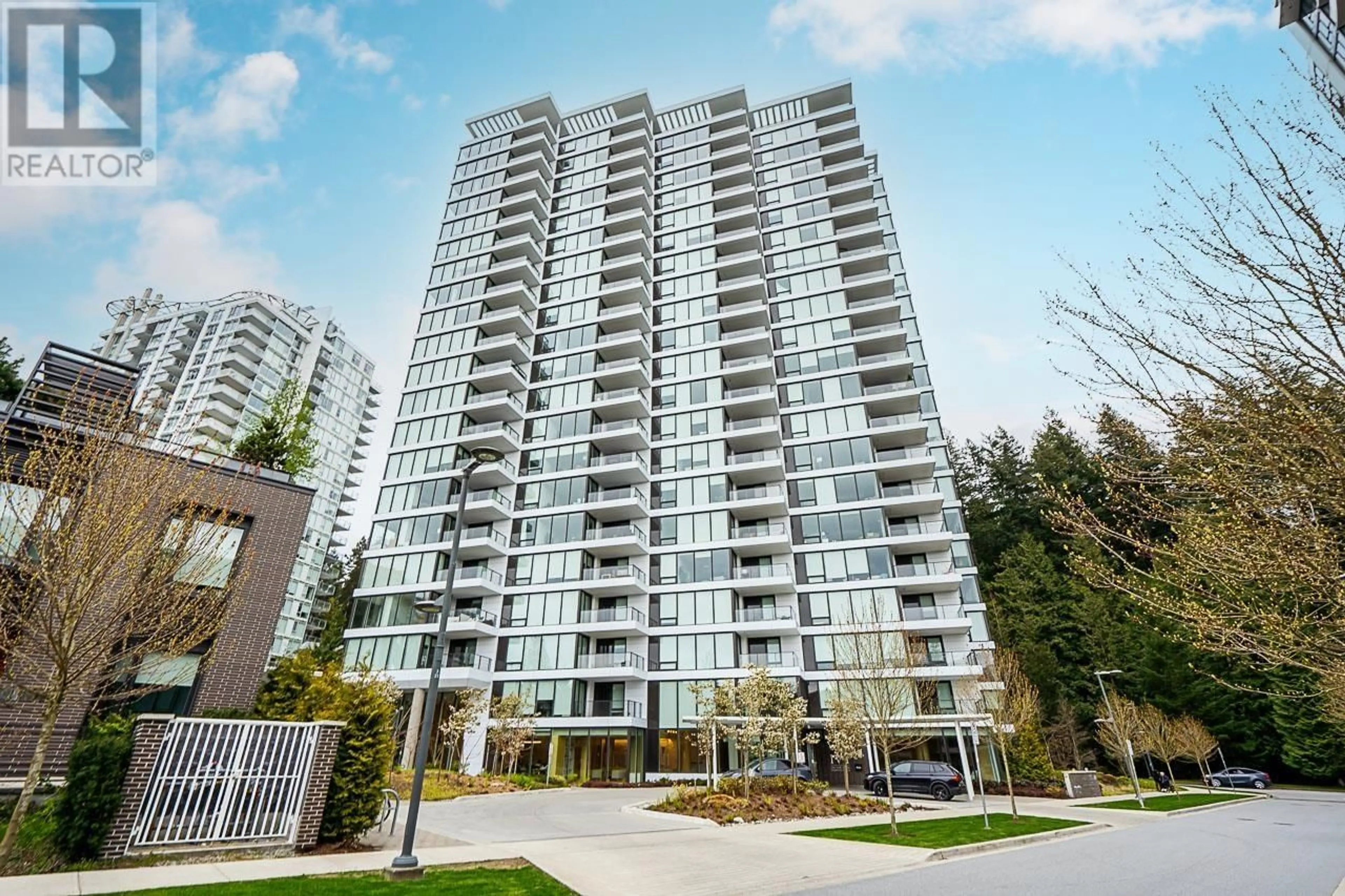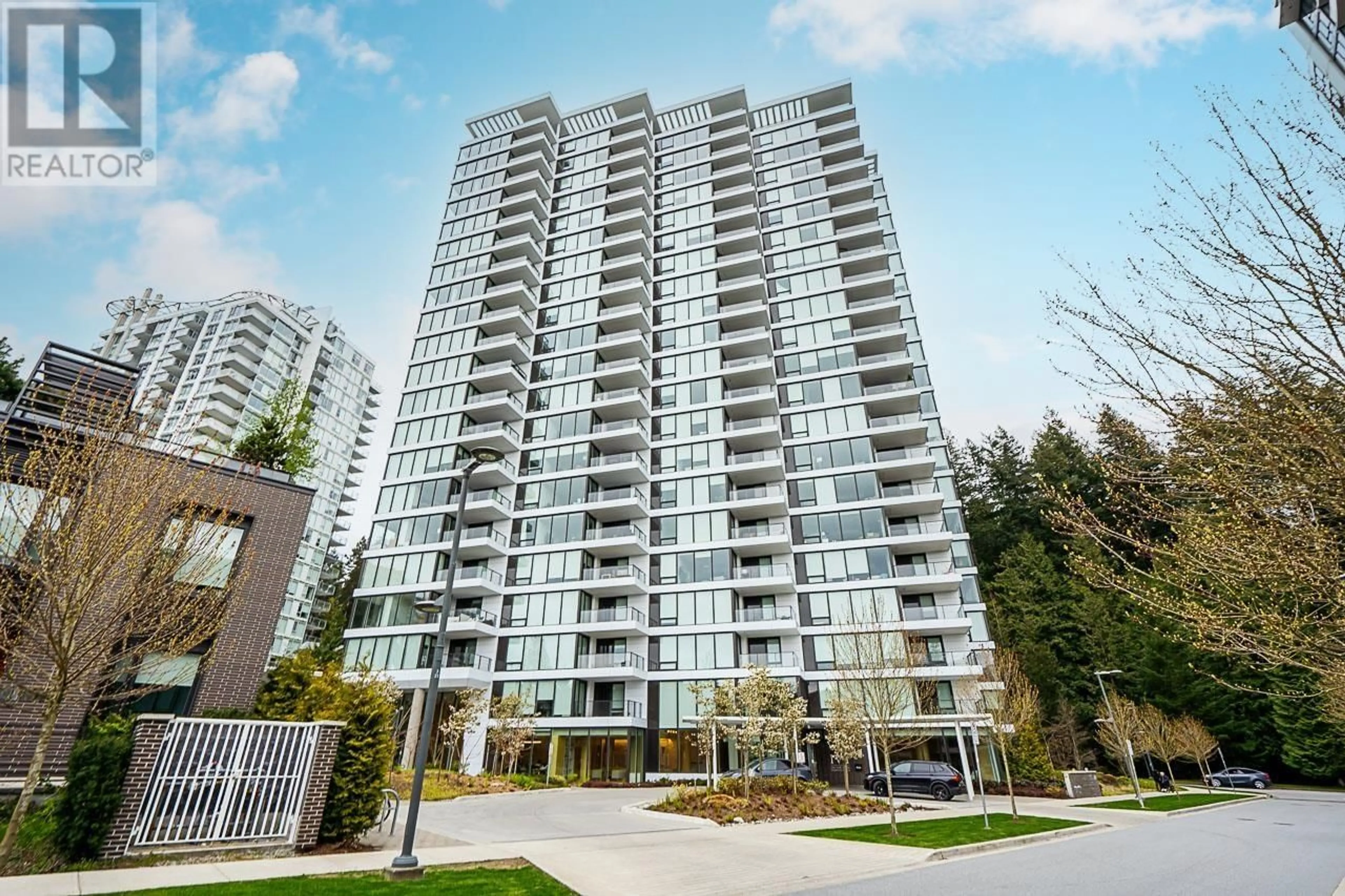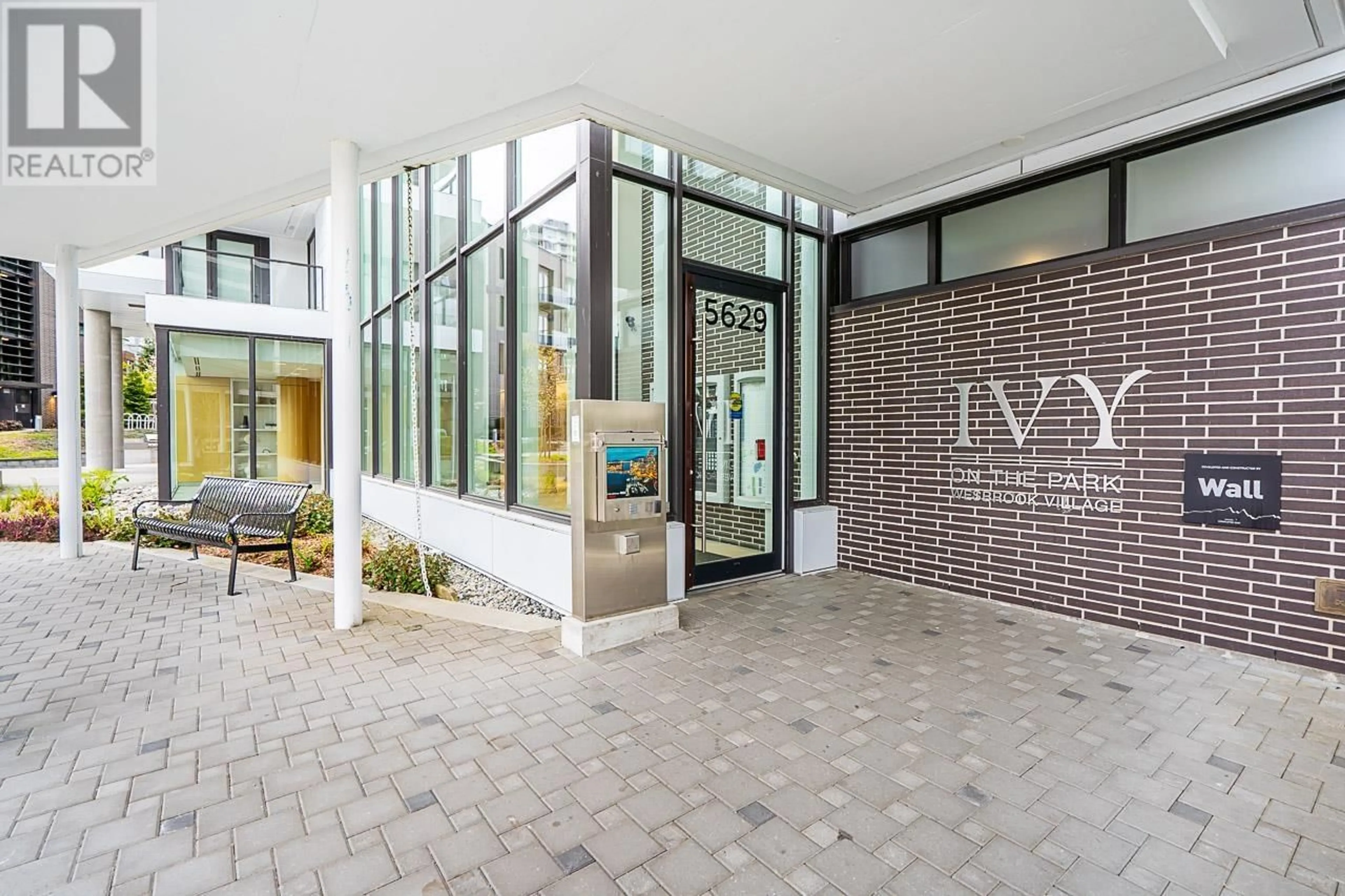1804 5629 BIRNEY AVENUE, Vancouver, British Columbia V6S0L5
Contact us about this property
Highlights
Estimated ValueThis is the price Wahi expects this property to sell for.
The calculation is powered by our Instant Home Value Estimate, which uses current market and property price trends to estimate your home’s value with a 90% accuracy rate.Not available
Price/Sqft$1,674/sqft
Est. Mortgage$5,574/mo
Maintenance fees$464/mo
Tax Amount ()-
Days On Market16 days
Description
Nestled within the esteemed Ivy on the Park in UBC´s Westbrook Village, this Modern and Functional 2BR 2BA residence by the renowned Wall Group boasts exquisite finishes and is equipped with in-suite air conditioning/heating. Surrounded by the city's finest parks, beaches, restaurants, museums, and schools, and just moments from world-class facilities, this home offers a lifestyle of unparalleled convenience and luxury. The building provides an array of amenities, including a fitness room, yoga studio, music room, quiet study room/library, meeting room, piano lounge, community patio, and rooftop terrace. Nearby, you'll find top-ranked schools such as University Hill elementary/secondary and the University of British Columbia, adding to the appeal of this exceptional property. Available for quick move-in. (id:39198)
Property Details
Interior
Features
Exterior
Parking
Garage spaces 1
Garage type Underground
Other parking spaces 0
Total parking spaces 1
Condo Details
Amenities
Exercise Centre, Laundry - In Suite
Inclusions
Property History
 35
35


