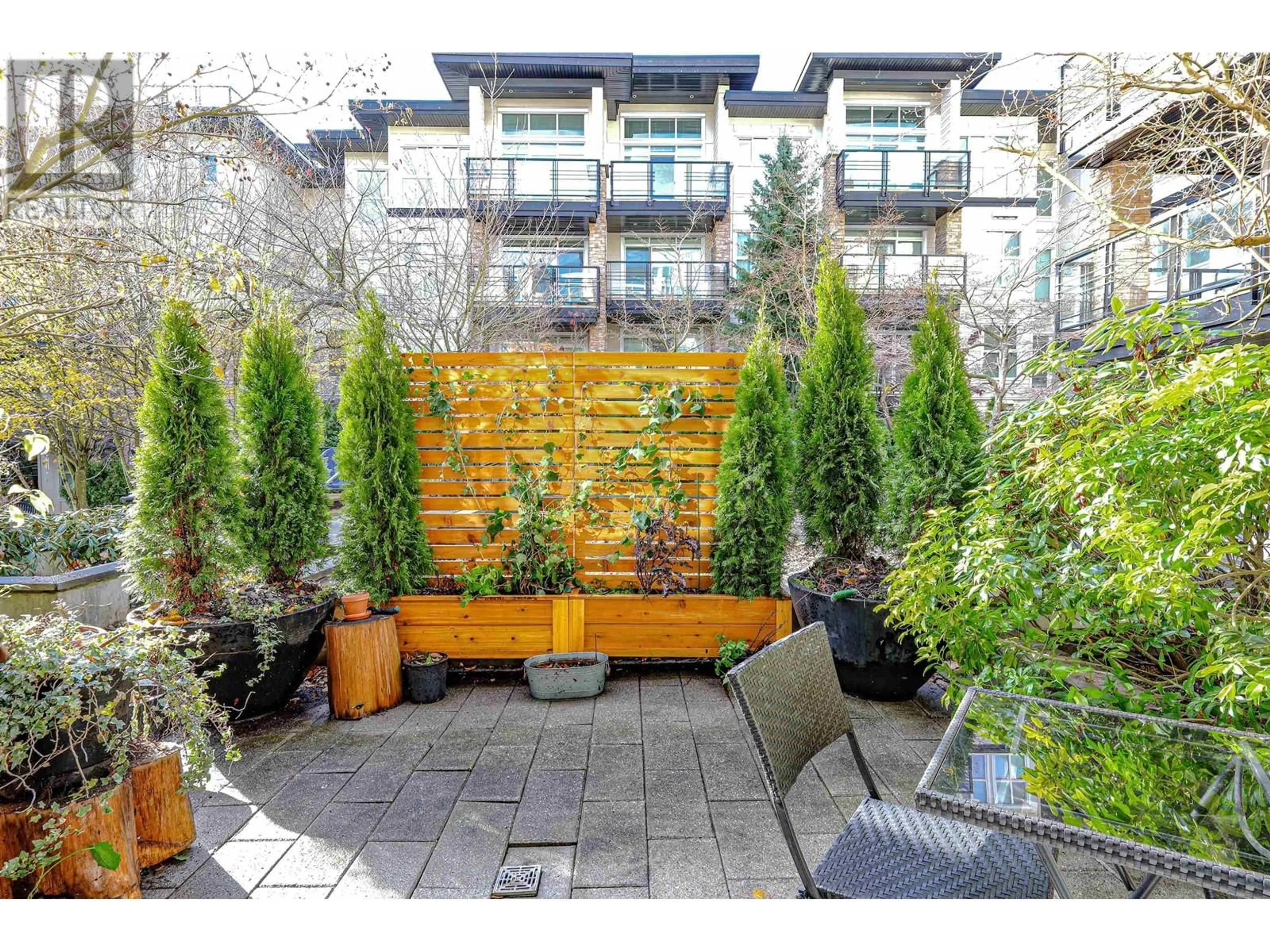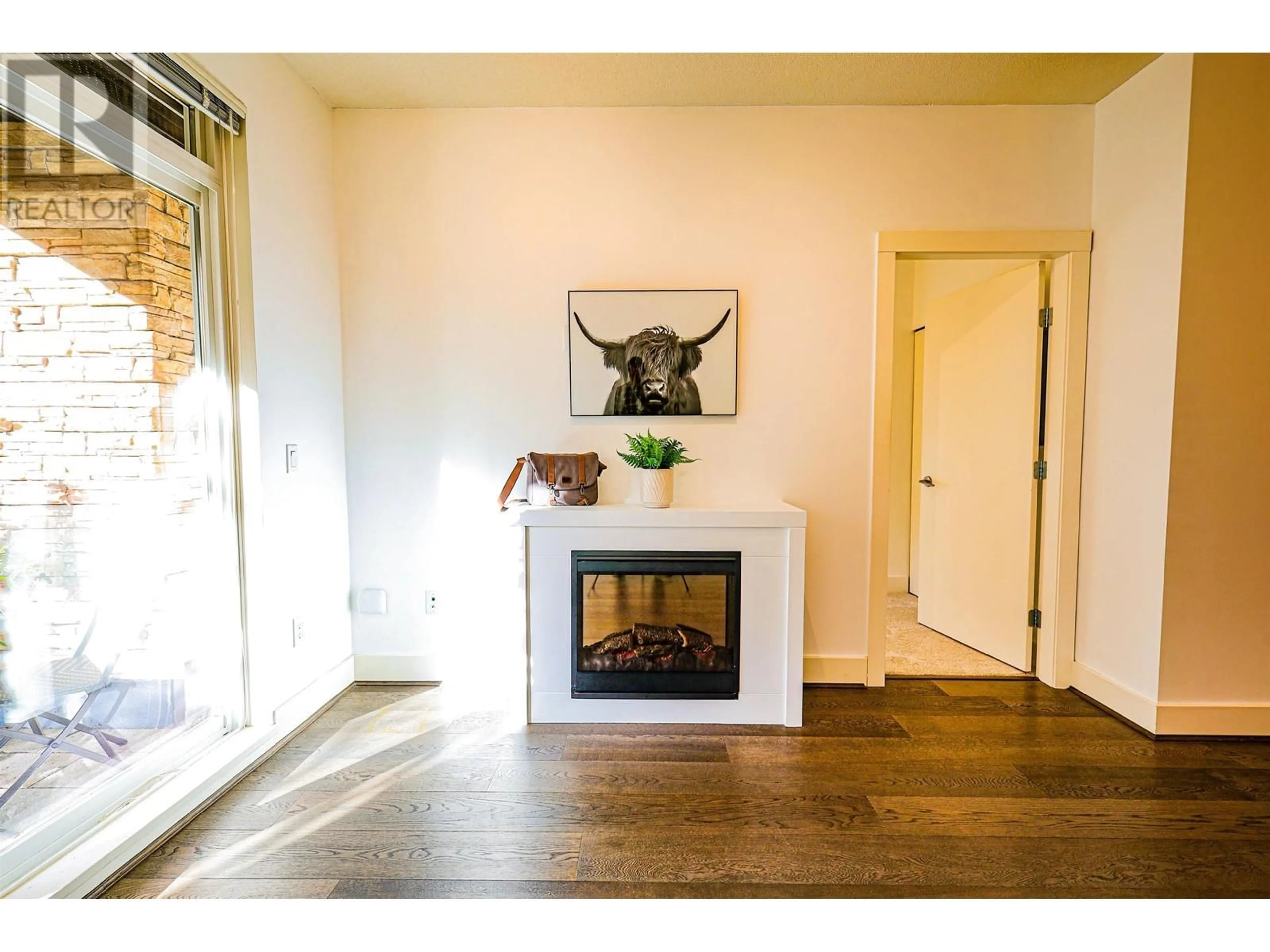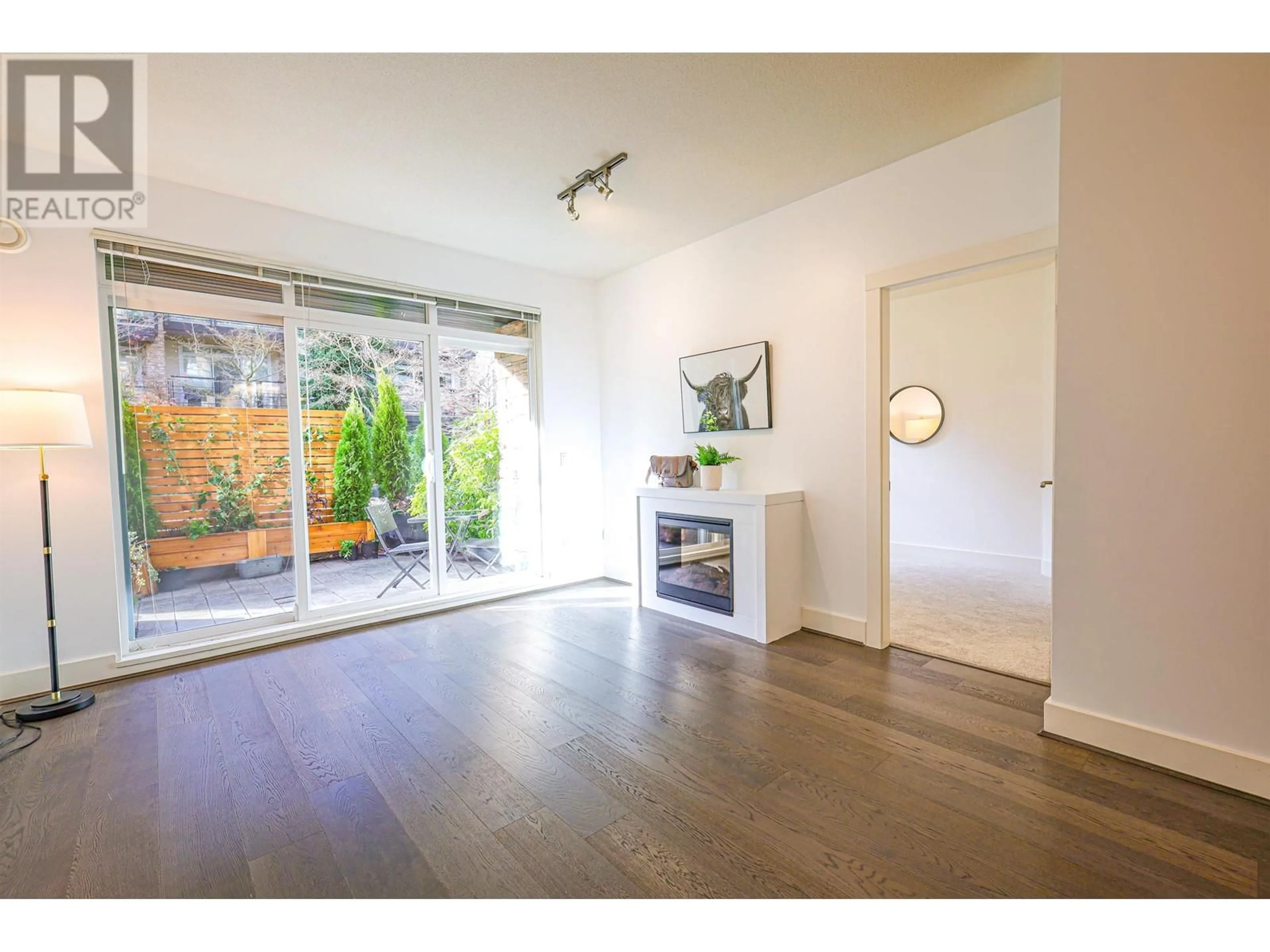123 5928 BIRNEY AVENUE, Vancouver, British Columbia V6S0B5
Contact us about this property
Highlights
Estimated ValueThis is the price Wahi expects this property to sell for.
The calculation is powered by our Instant Home Value Estimate, which uses current market and property price trends to estimate your home’s value with a 90% accuracy rate.Not available
Price/Sqft$1,060/sqft
Est. Mortgage$3,949/mo
Maintenance fees$375/mo
Tax Amount ()-
Days On Market1 day
Description
Must see! Charming garden level suite in the best location at UBC. Very generous living space with beautiful dark wood grain flooring and two large bedrooms. Overheight ceilings add to the sense of spaciousness. Primary features walk-in closet. Kitchen features stainless steel appliances and gas range. Huge fridge and a breakfast bar. Two full spa-like bathrooms. Large patio for taking the morning sun with exposure to the interior courtyard and water feature. Just off Scholar's Walk and everything Wesbrook Village has to offer. Excellent dining options and extra-convenient shopping. One full-size parking and large locker included. Open houses 2-4 Saturday and Sunday. (id:39198)
Upcoming Open Houses
Property Details
Exterior
Parking
Garage spaces 1
Garage type -
Other parking spaces 0
Total parking spaces 1
Condo Details
Amenities
Laundry - In Suite
Inclusions
Property History
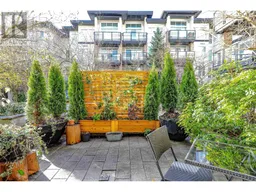 14
14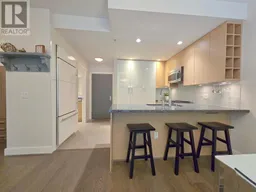 21
21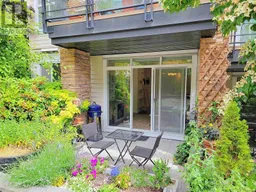 37
37
