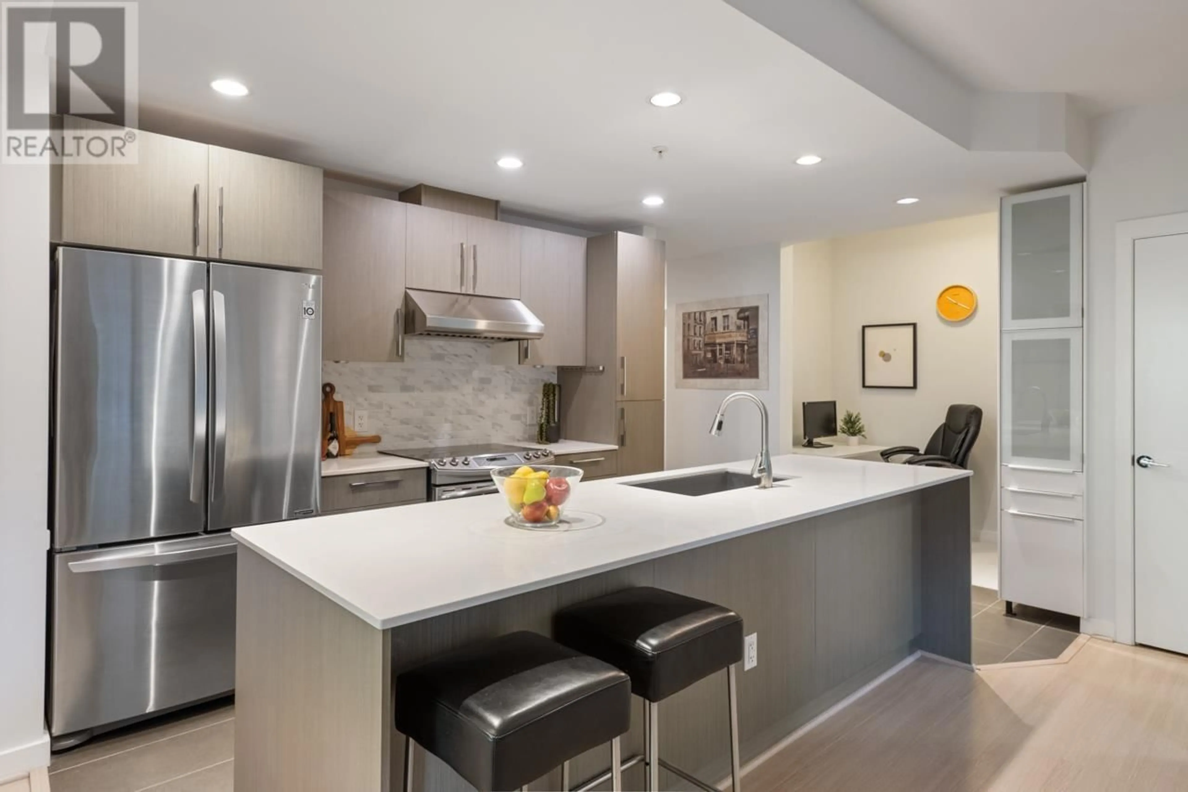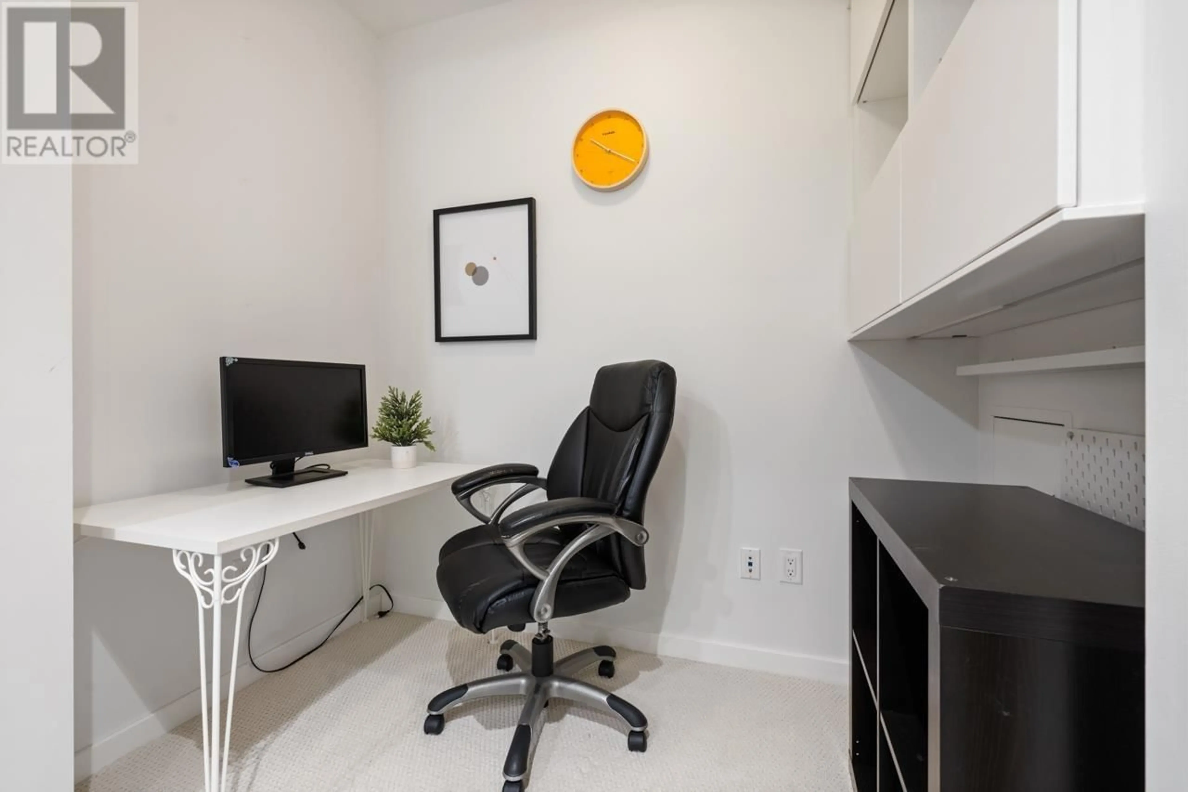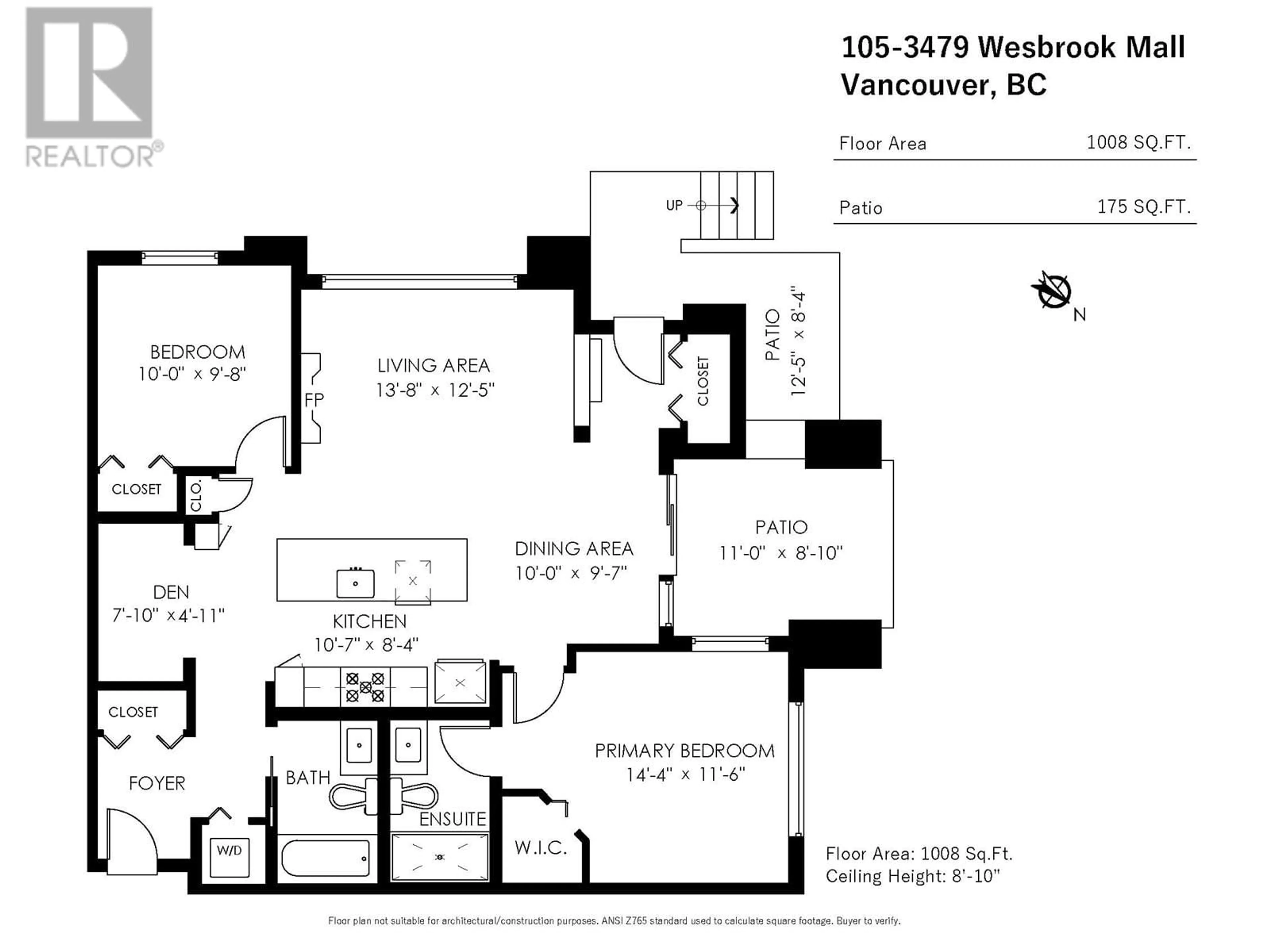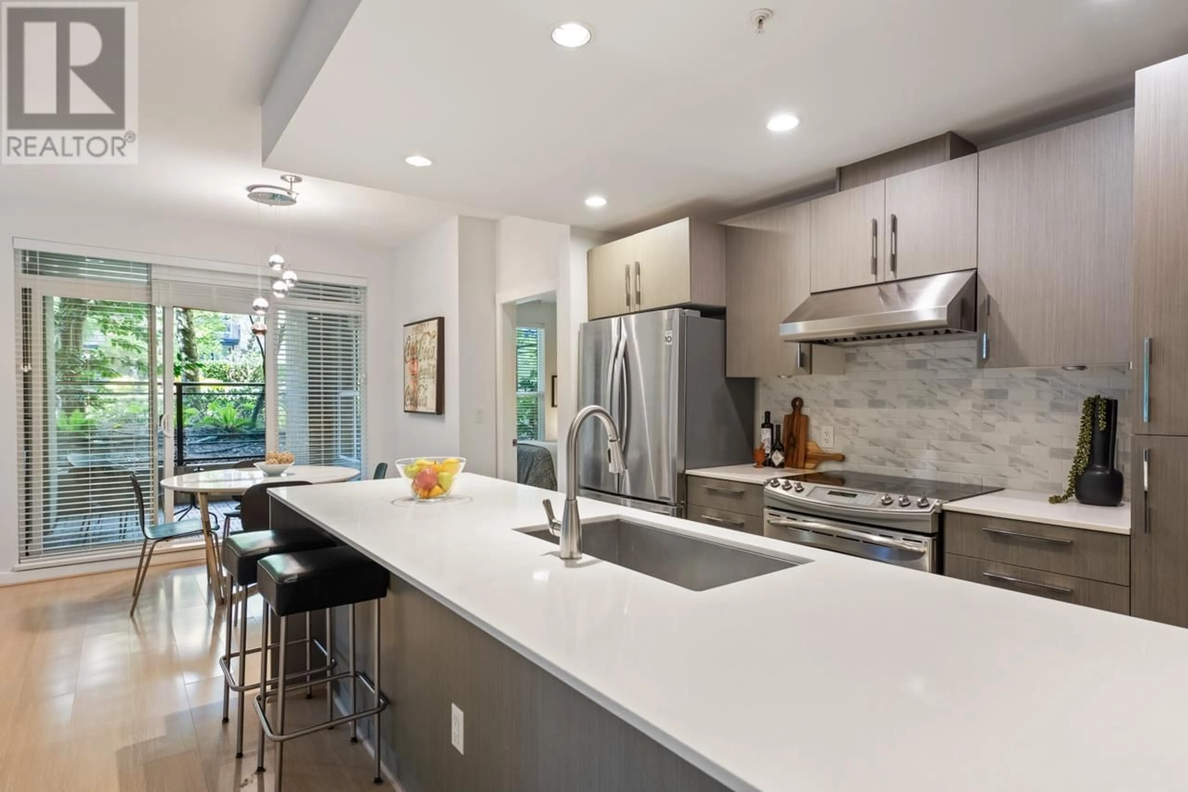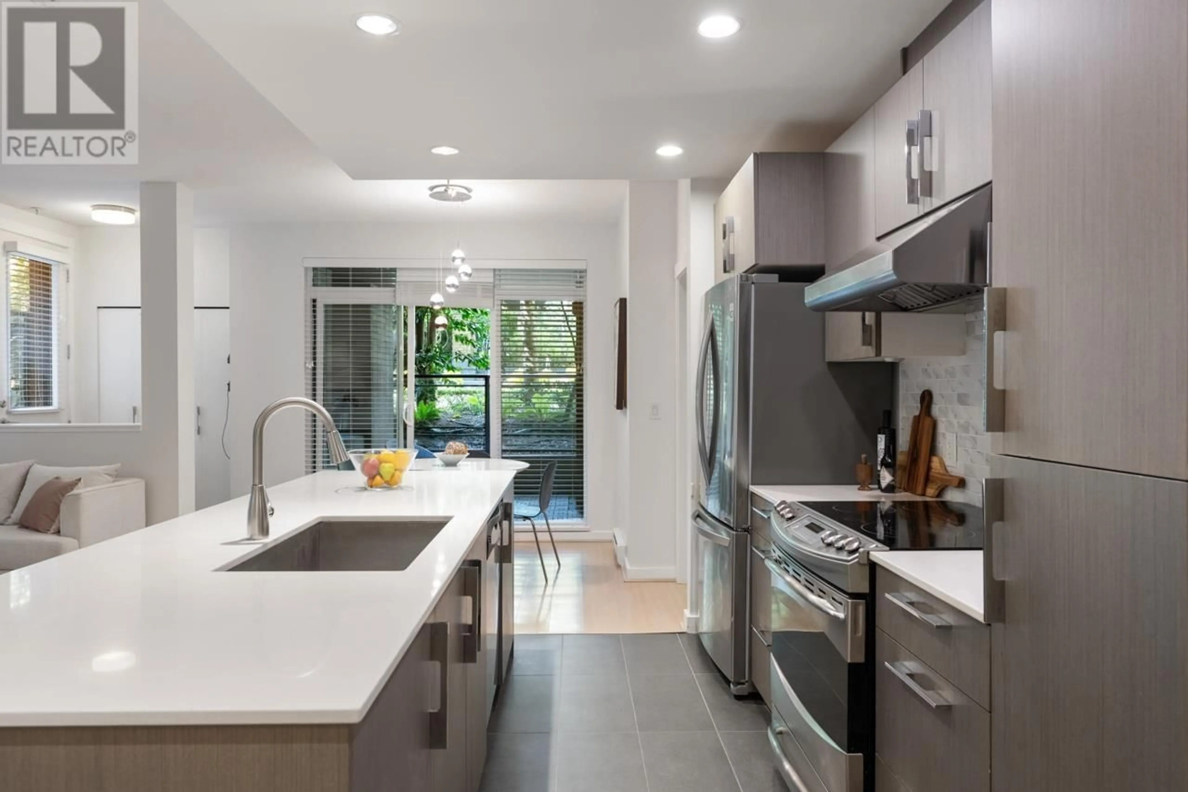105 3479 WESBROOK MALL, Vancouver, British Columbia V6S0B7
Contact us about this property
Highlights
Estimated ValueThis is the price Wahi expects this property to sell for.
The calculation is powered by our Instant Home Value Estimate, which uses current market and property price trends to estimate your home’s value with a 90% accuracy rate.Not available
Price/Sqft$991/sqft
Est. Mortgage$4,290/mo
Maintenance fees$516/mo
Tax Amount ()-
Days On Market62 days
Description
Meticulously maintained corner unit built by award-winning developer ADERA. This beautiful, spacious, quiet 2 bed, 2 bath home features a luxurious open kitchen with a large granite island and eating bar. Adjacent is an open living area complete with an electric fireplace, with the whole home framed by large airy windows. A private patio offers tranquil views of the courtyard. Large primary bedroom w/full ensuite, with the second bedroom on the other side of the unit. Shopping and recreation is right at your doorstep in this bustling community, located close to top educational institutions UBC, U-Hill Secondary, Norma Rose Elementary, and other private schools. OPEN HOUSE Sun Oct 20th 3-4 pm. (id:39198)
Property Details
Interior
Features
Exterior
Parking
Garage spaces 1
Garage type Underground
Other parking spaces 0
Total parking spaces 1
Condo Details
Amenities
Laundry - In Suite
Inclusions

