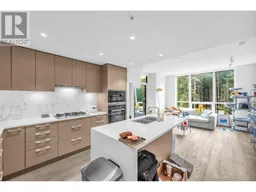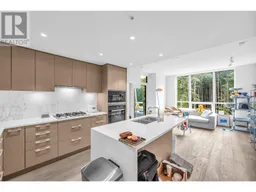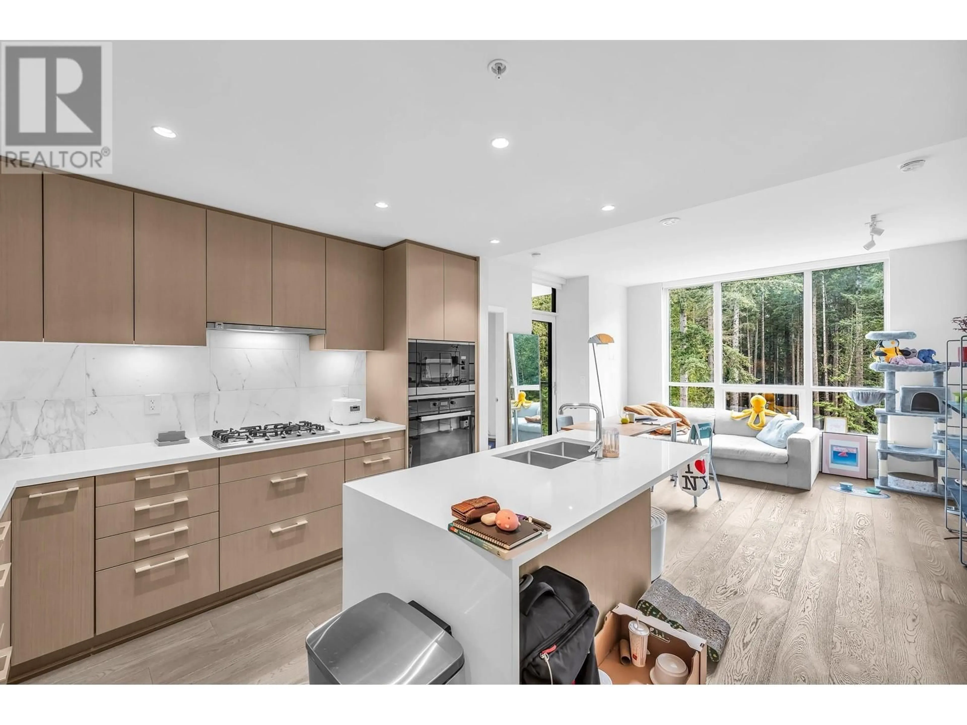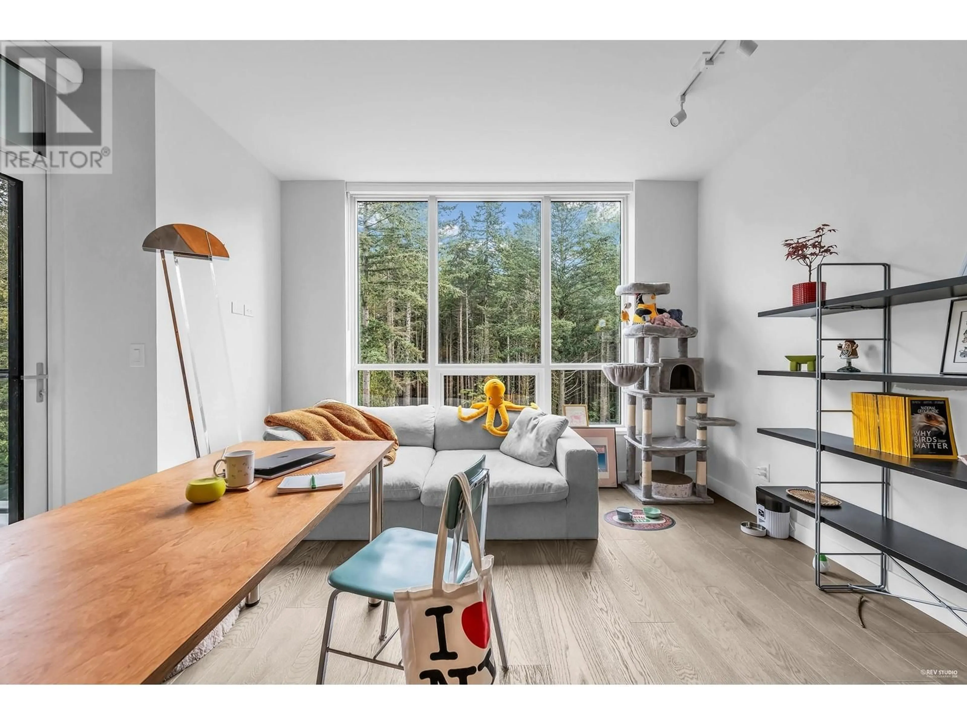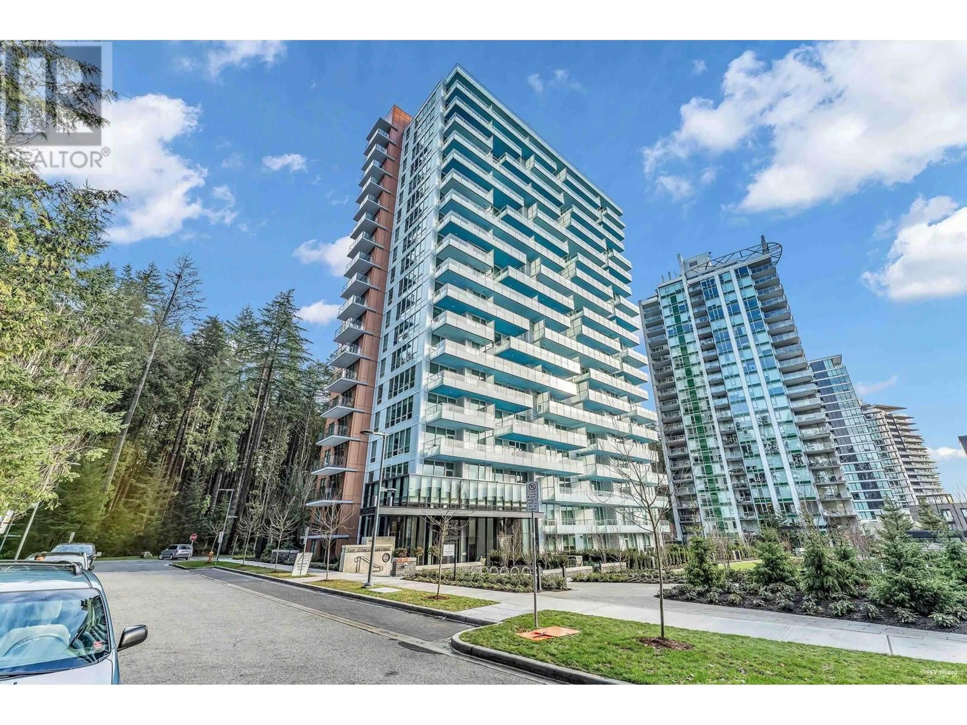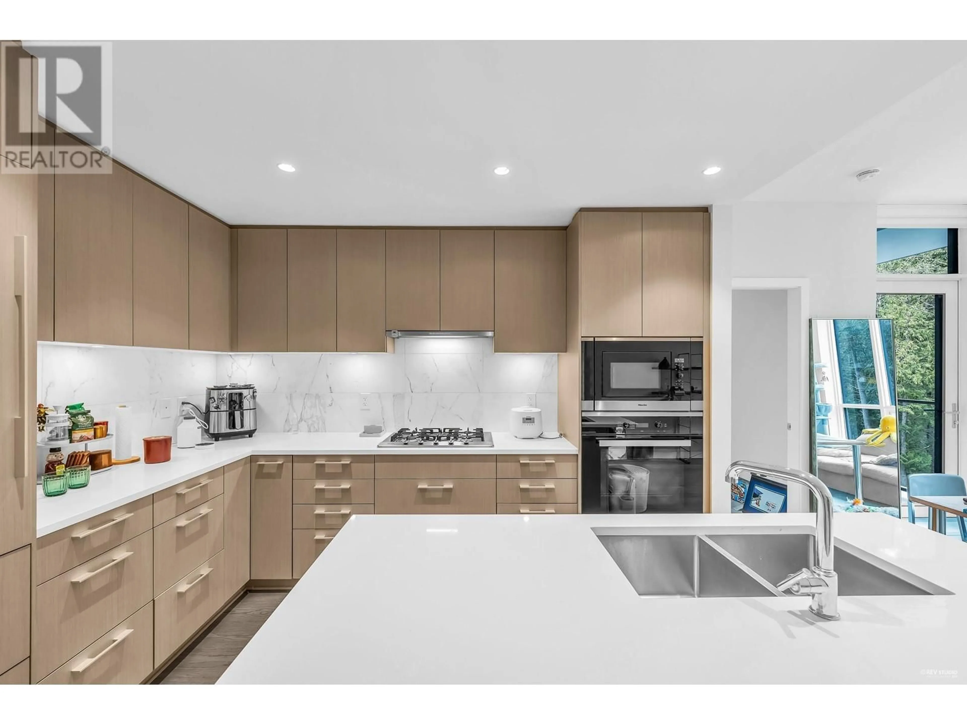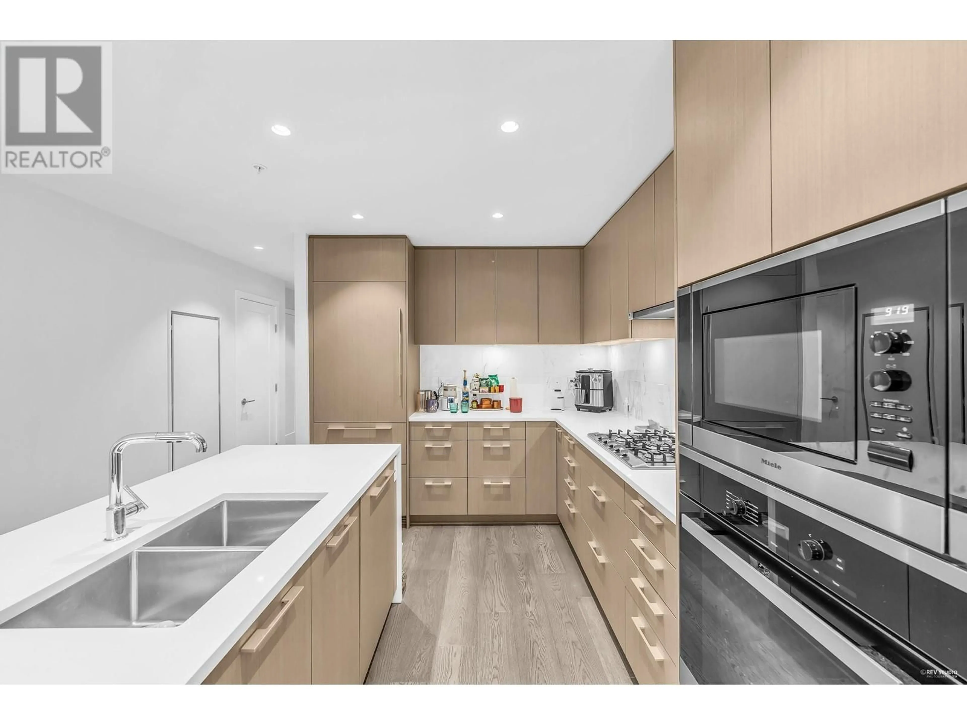1005 5608 BERTON AVENUE, Vancouver, British Columbia V6S0M6
Contact us about this property
Highlights
Estimated ValueThis is the price Wahi expects this property to sell for.
The calculation is powered by our Instant Home Value Estimate, which uses current market and property price trends to estimate your home’s value with a 90% accuracy rate.Not available
Price/Sqft$1,458/sqft
Est. Mortgage$5,317/mo
Maintenance fees$515/mo
Tax Amount ()-
Days On Market3 hours
Description
Welcome your furture home. The Conservatory by Polygon epitomizes an ambiance of scholarly excellence and boundless potential, Graced with two bedrooms, this residence offers panoramic vistas of the resplendent foliage of Pacific Spirit Regional Park, seamlessly complemented by seamless access to a plethora of boutique shops and culinary delights. Luxurious amenities abound, including air conditioning, state-of-the-art Miele and Liebherr kitchen appliances, and an opulent spa-inspired bathroom. Revel in the indulgence of a spacious walk-in closet, tailored to accommodate your sartorial treasures. Embrace the allure of five meticulously curated urban parks, adorned with interconnected water features. School cathments: Norma Rose Point School, University Hill Sechondary Openhouse: Aug 24 Sat 2-4pm (id:39198)
Upcoming Open House
Property Details
Interior
Features
Exterior
Parking
Garage spaces 1
Garage type -
Other parking spaces 0
Total parking spaces 1
Condo Details
Amenities
Laundry - In Suite
Inclusions
Property History
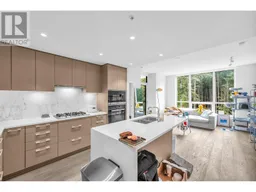 17
17