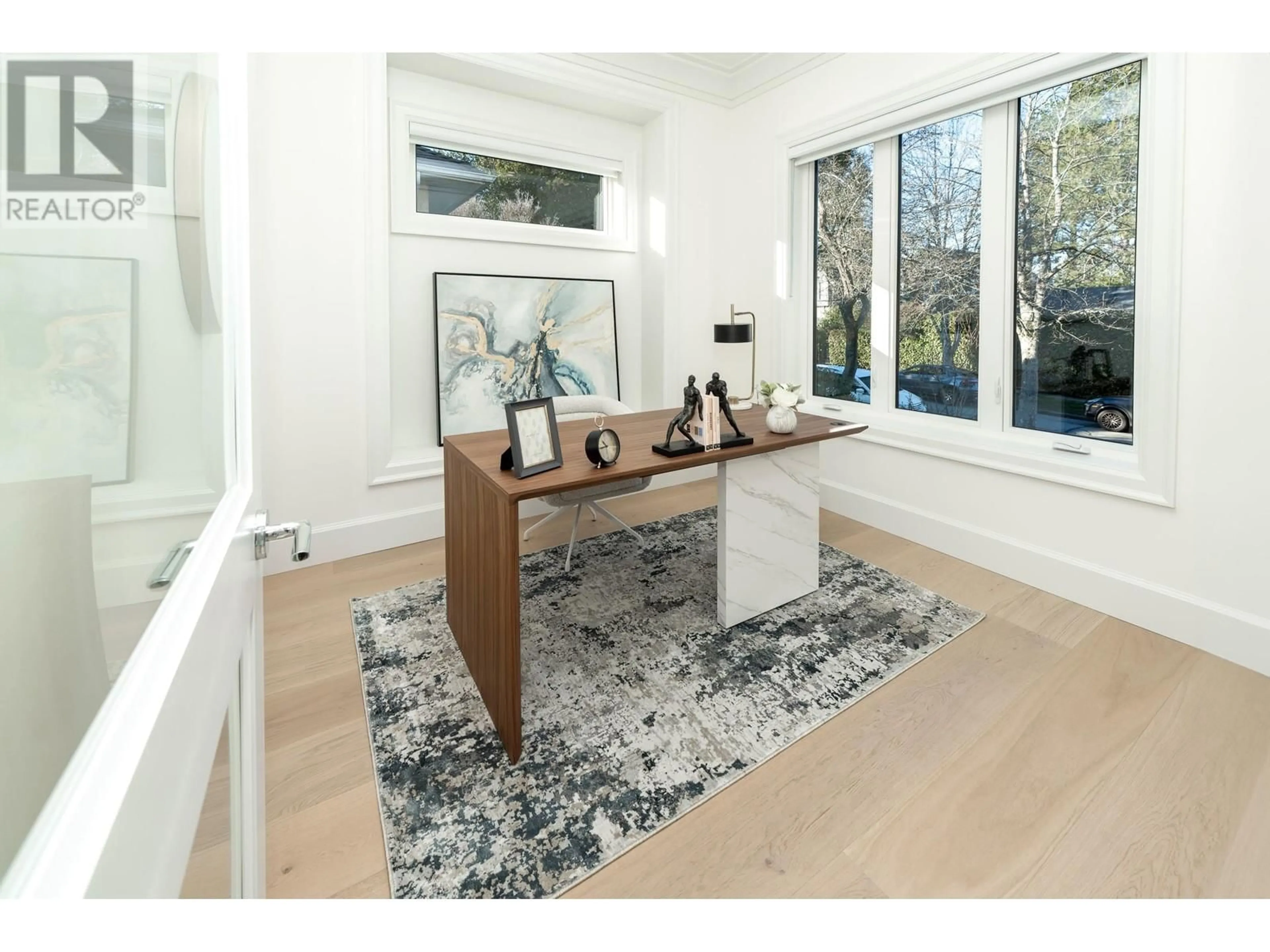4582 W 14TH AVENUE, Vancouver, British Columbia V6R2Y4
Contact us about this property
Highlights
Estimated ValueThis is the price Wahi expects this property to sell for.
The calculation is powered by our Instant Home Value Estimate, which uses current market and property price trends to estimate your home’s value with a 90% accuracy rate.Not available
Price/Sqft$1,461/sqft
Est. Mortgage$30,010/mo
Tax Amount ()-
Days On Market15 hours
Description
LUXURIOUS Brand NEW home in the well sought out Point Grey area. Close proximity to renowned private & public schools, Showcasing exceptional design with modern interiors. The main floor features 10ft ceiling of phenomenal spaces that capture natural light from all directions. Open plan with impressive living & dining areas, den, large kitchen with oversized island, wok kitchen, top of the line appliances, eating area and adjoining family room with custom entry wall unit. Sun drenched south facing garden. Upstairs floor features 11 ft vaulted ceiling, 4 bdrms & Stylish Master with large w/i closet and a spa-like ensuite. Lower level features Theatre, Wine Cellar with open bar, family room and large laundry room. Property also includes a 2 car garage and a 2 storey laneway housing unit. Some photos are virtually staged. (id:39198)
Property Details
Interior
Features
Exterior
Parking
Garage spaces 3
Garage type Garage
Other parking spaces 0
Total parking spaces 3
Property History
 32
32






