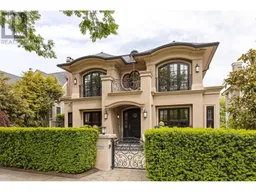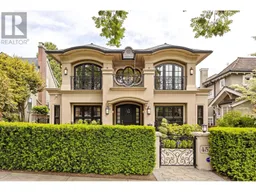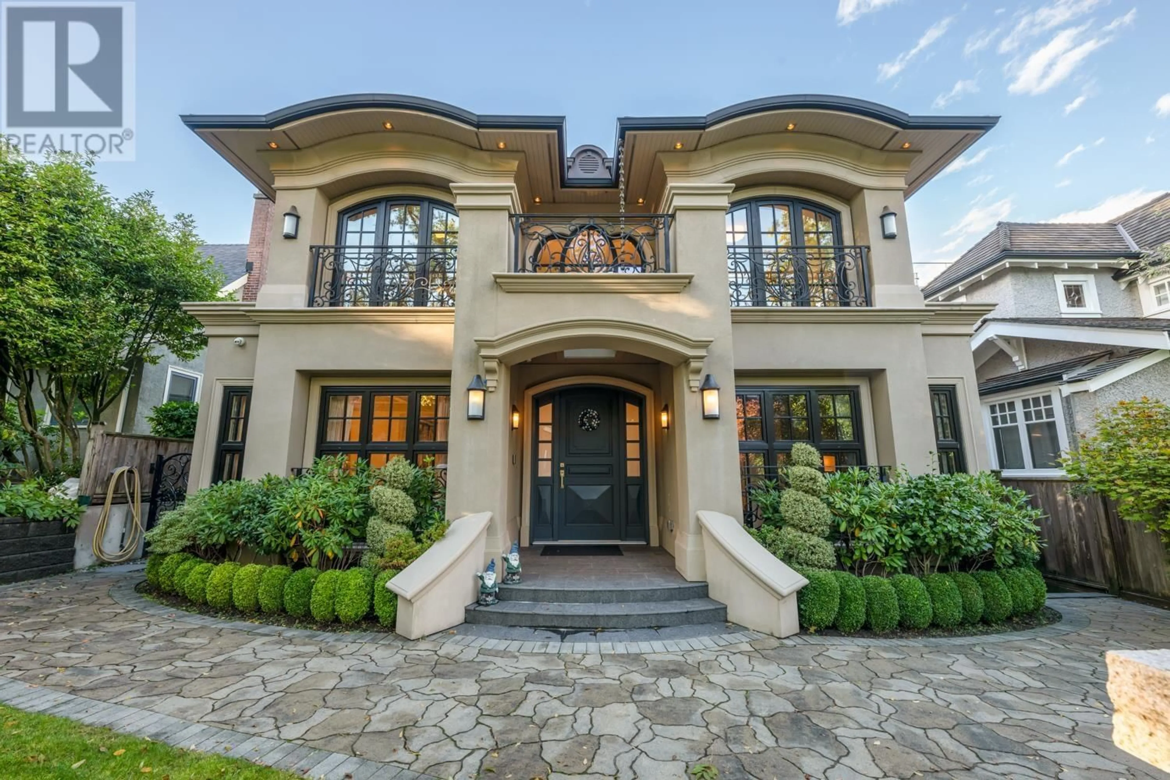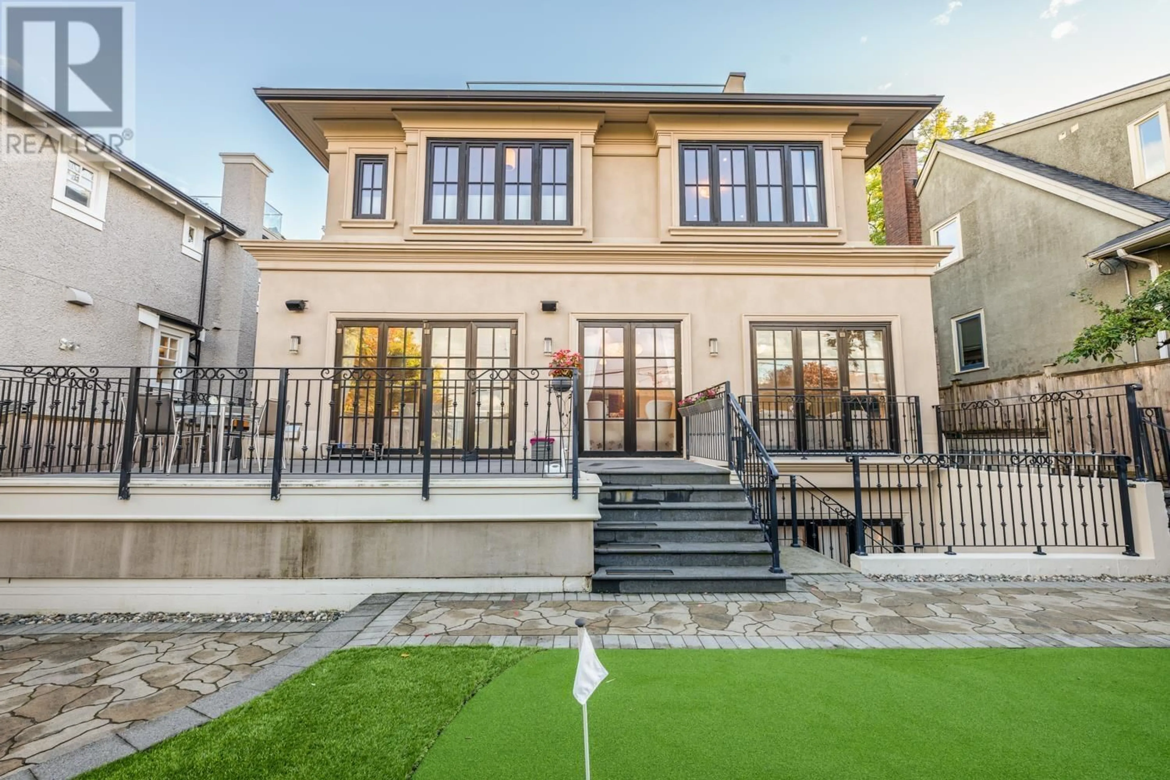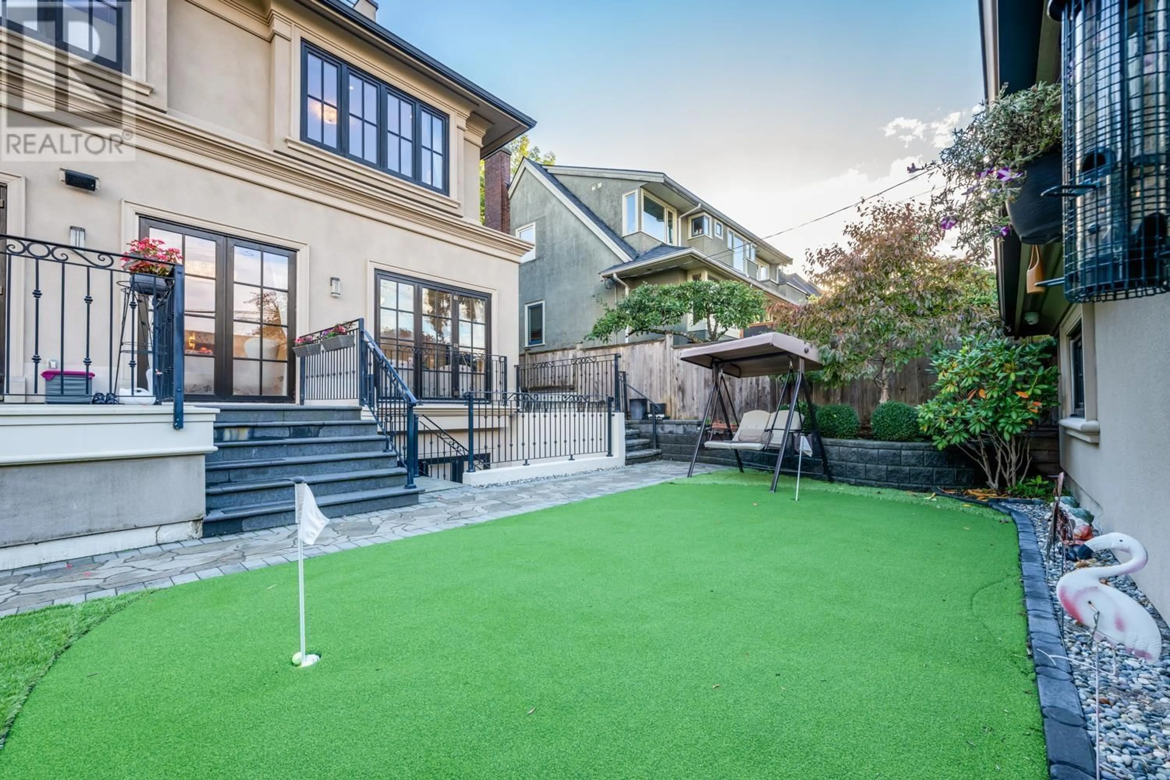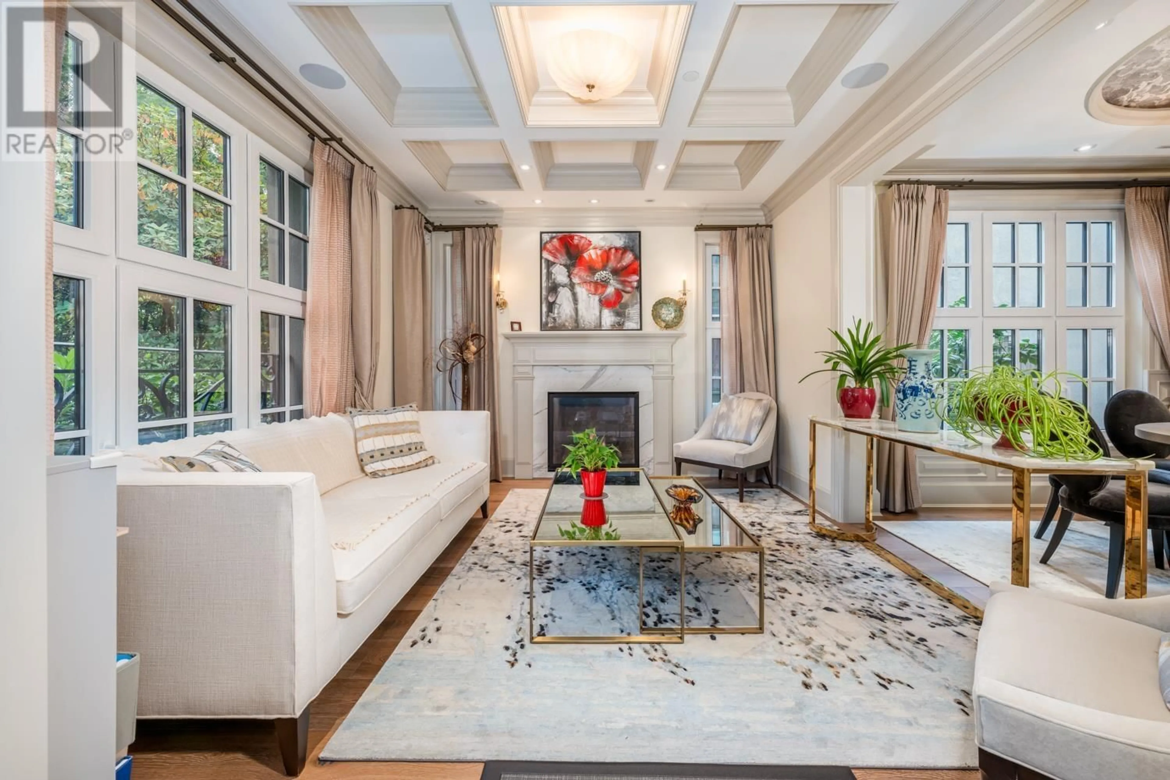4577 W 5TH AVENUE, Vancouver, British Columbia V6R1S6
Contact us about this property
Highlights
Estimated ValueThis is the price Wahi expects this property to sell for.
The calculation is powered by our Instant Home Value Estimate, which uses current market and property price trends to estimate your home’s value with a 90% accuracy rate.Not available
Price/Sqft$1,658/sqft
Est. Mortgage$28,688/mo
Tax Amount ()-
Days On Market18 hours
Description
Stunning Ocean, mountain and Downtown View Home in prestigious West Point Grey! This custom built home features luxurious and exquisite details, and is crafted by top designers and engineers. Featuring designer lighting, premium Miele appliances, Italian cabinetry with marble countertops, and 9.5-inch wood flooring, every detail exudes elegance. The custom walnut office and luxurious master suite offer unparalleled sophistication. The basement is an entertainer´s dream with a guest suite, home theater, wine cellar, bar, and gym. Equipped with HRV, air conditioning, and underfloor heating, this home ensures year-round comfort. Walking distance to top-ranked WPGA and Queen Mary Elementary, close to Lord Byng Secondary, UBC, golf course and beach. 2-5-10 builder warranty remains. Must see! (id:39198)
Property Details
Interior
Features
Exterior
Parking
Garage spaces 3
Garage type Garage
Other parking spaces 0
Total parking spaces 3
Property History
 40
40