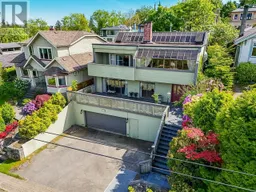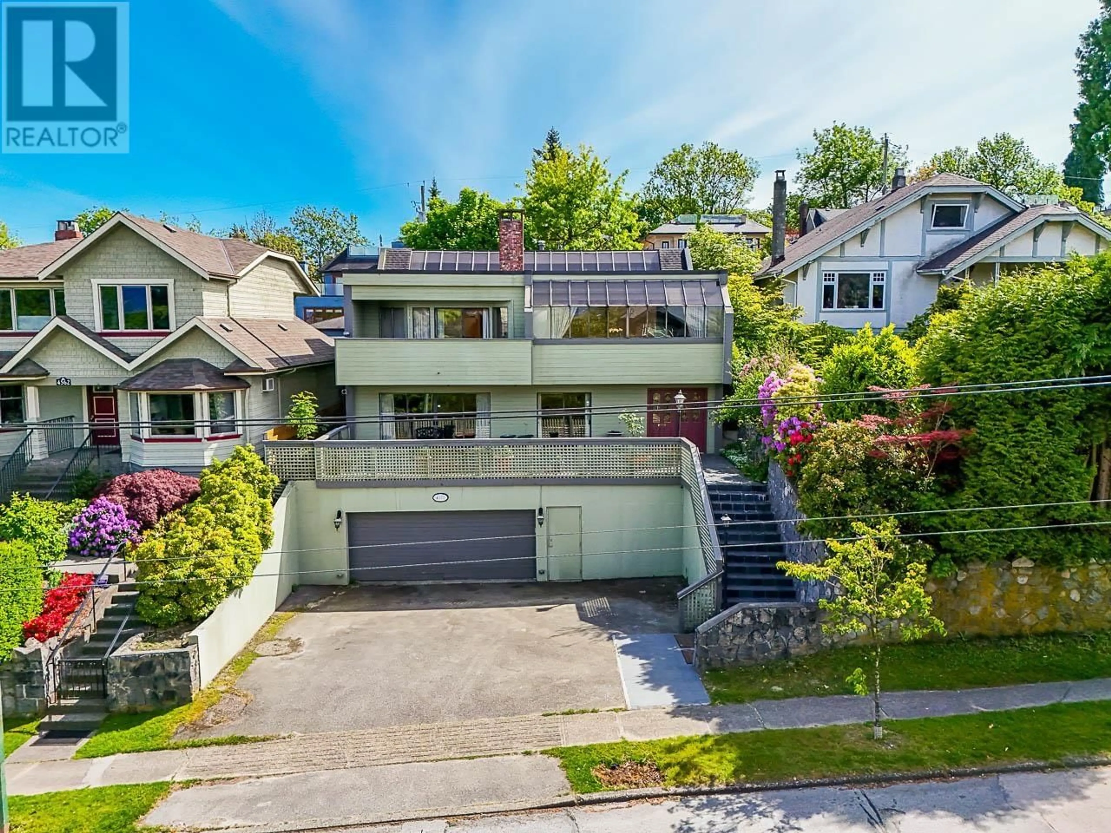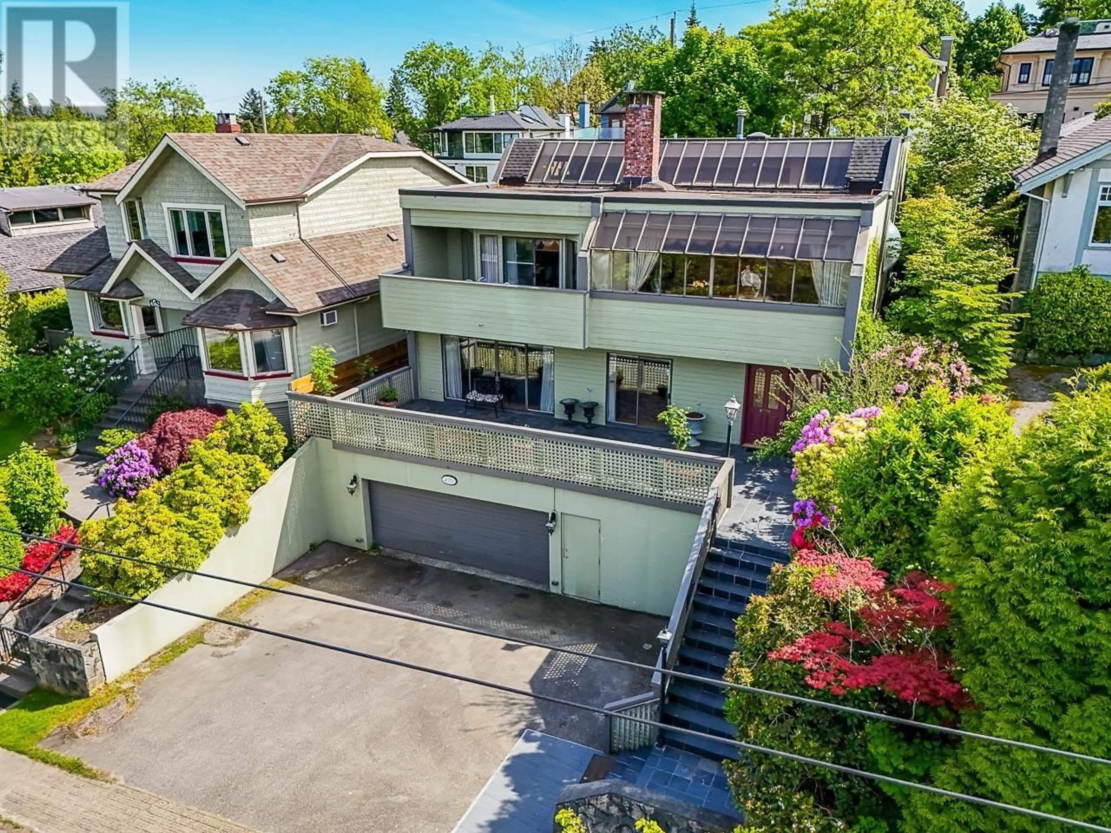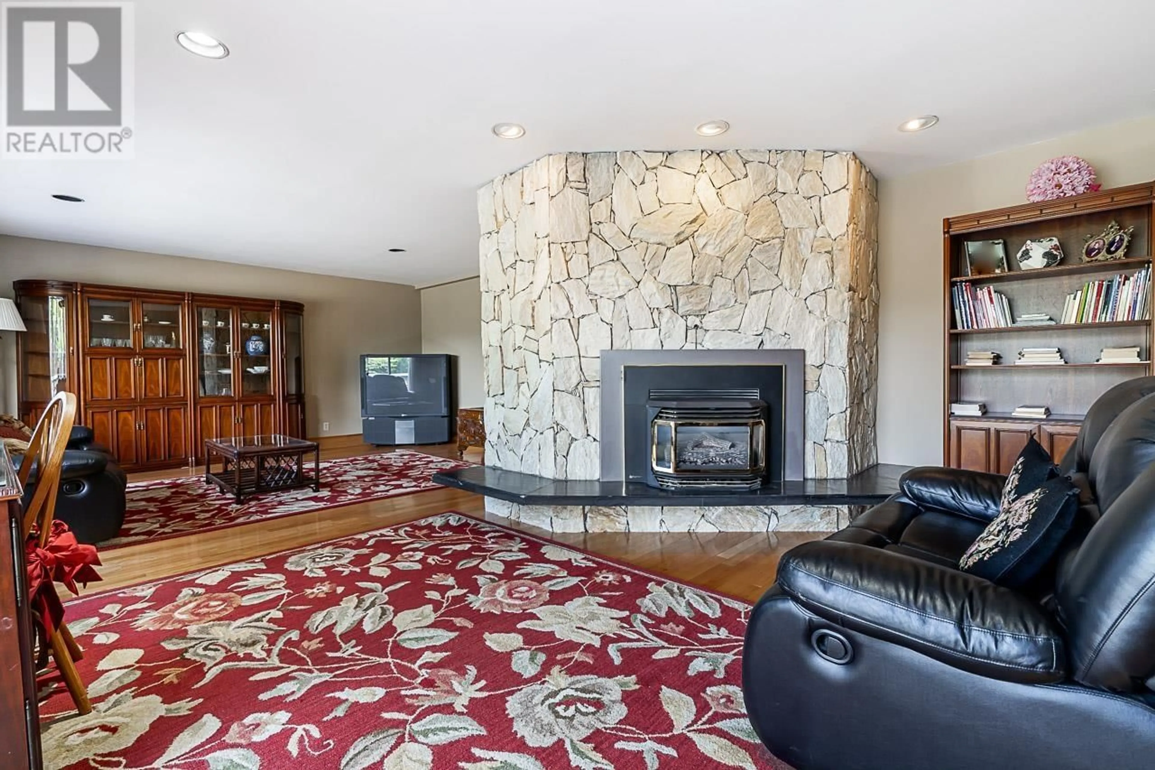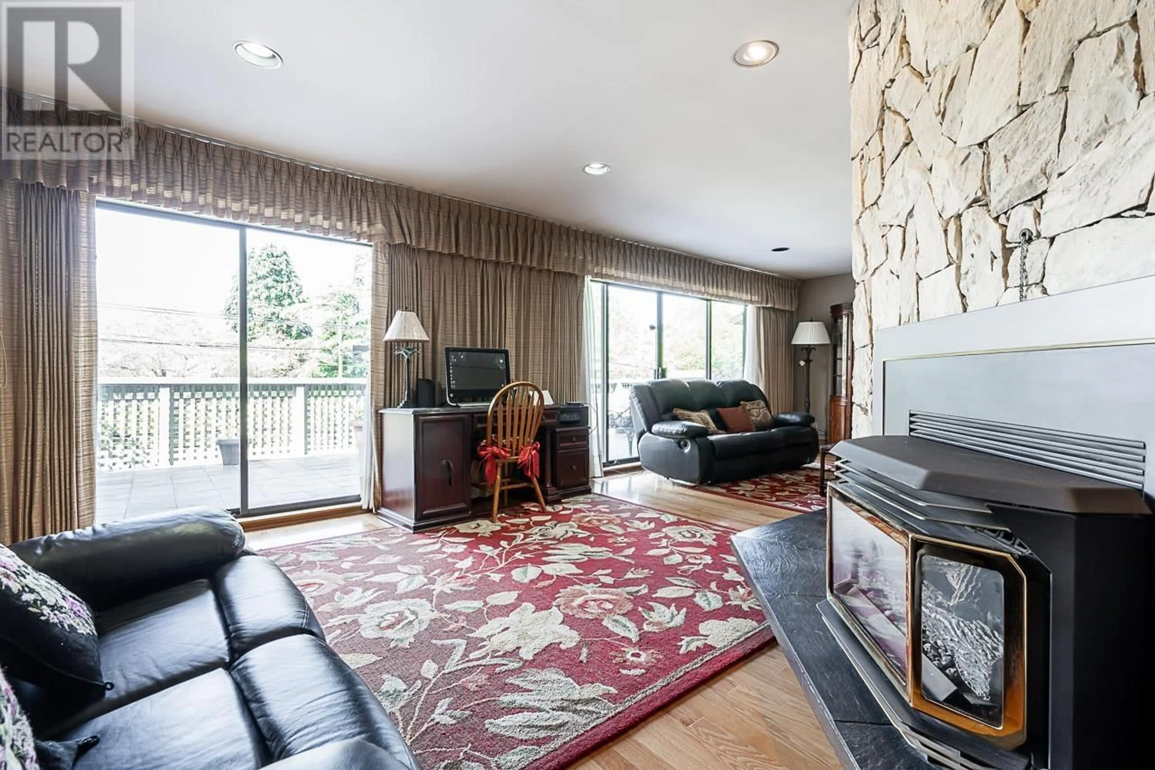4570 W 4TH AVENUE, Vancouver, British Columbia V6R1R3
Contact us about this property
Highlights
Estimated ValueThis is the price Wahi expects this property to sell for.
The calculation is powered by our Instant Home Value Estimate, which uses current market and property price trends to estimate your home’s value with a 90% accuracy rate.Not available
Price/Sqft$907/sqft
Est. Mortgage$14,121/mo
Tax Amount ()-
Days On Market1 day
Description
This West Coast Contemporary home situated in one of Vancouver's most prestigious neighbourhood, West Point Grey! With 4 bedroom,3 bathrooms and sauna. The split level home features an open concept kitchen which opens to vaulted BRIGHT flex space. Enjoy BREATHTAKING PANORAMIC VIEWS of the city, mountains and OCEAN VIEWS from both LARGE DECKS perfect for entertaining and only a short walk to the BEACH. Must be seen...this home is truly special. Close to Vancouver's finest school, transportation and all amenities. Open House SATURDAY JANUARY 18TH, 1:00PM-2:30PM (id:39198)
Upcoming Open House
Property Details
Interior
Features
Exterior
Parking
Garage spaces 5
Garage type Garage
Other parking spaces 0
Total parking spaces 5
Property History
 30
30
