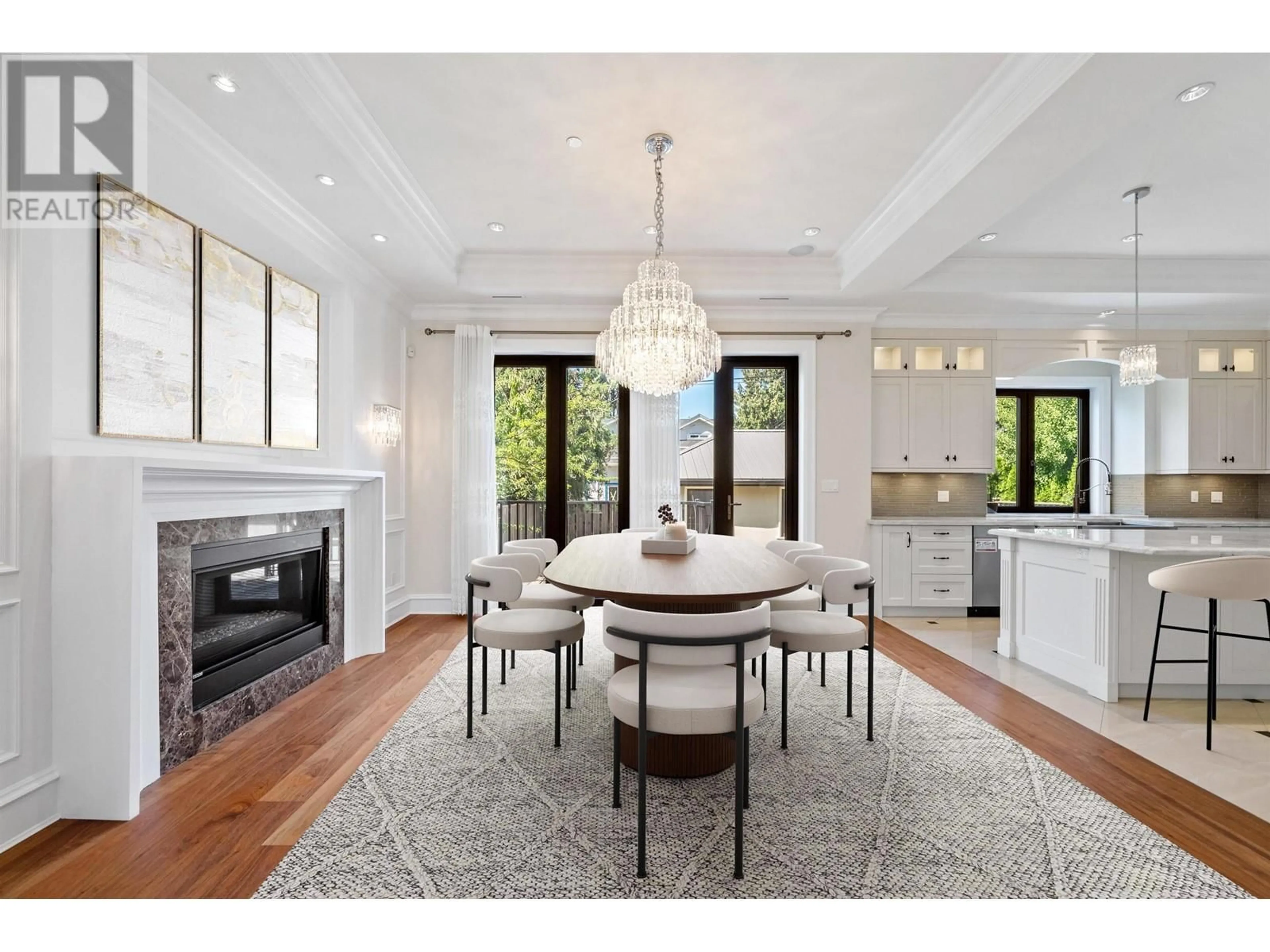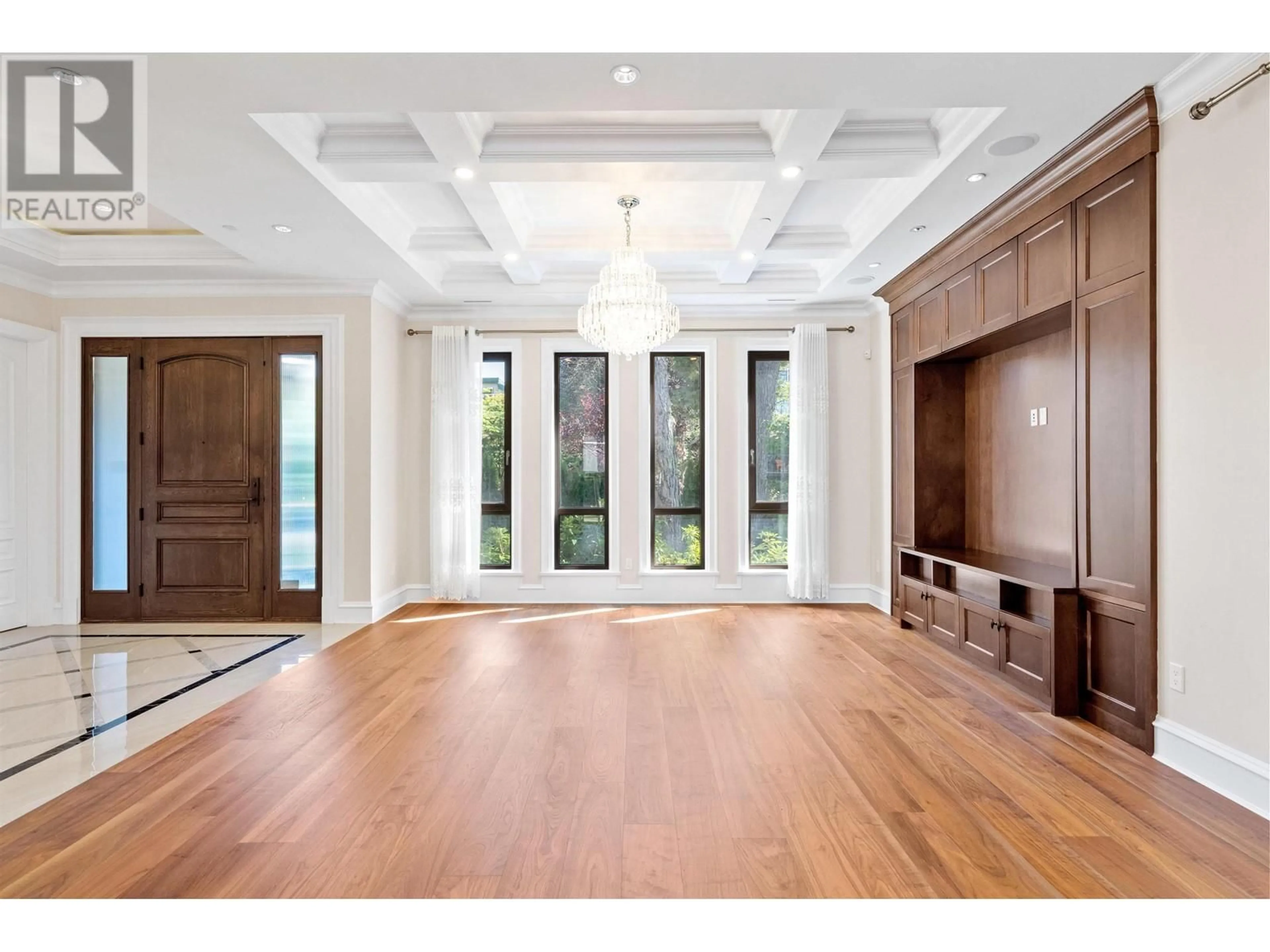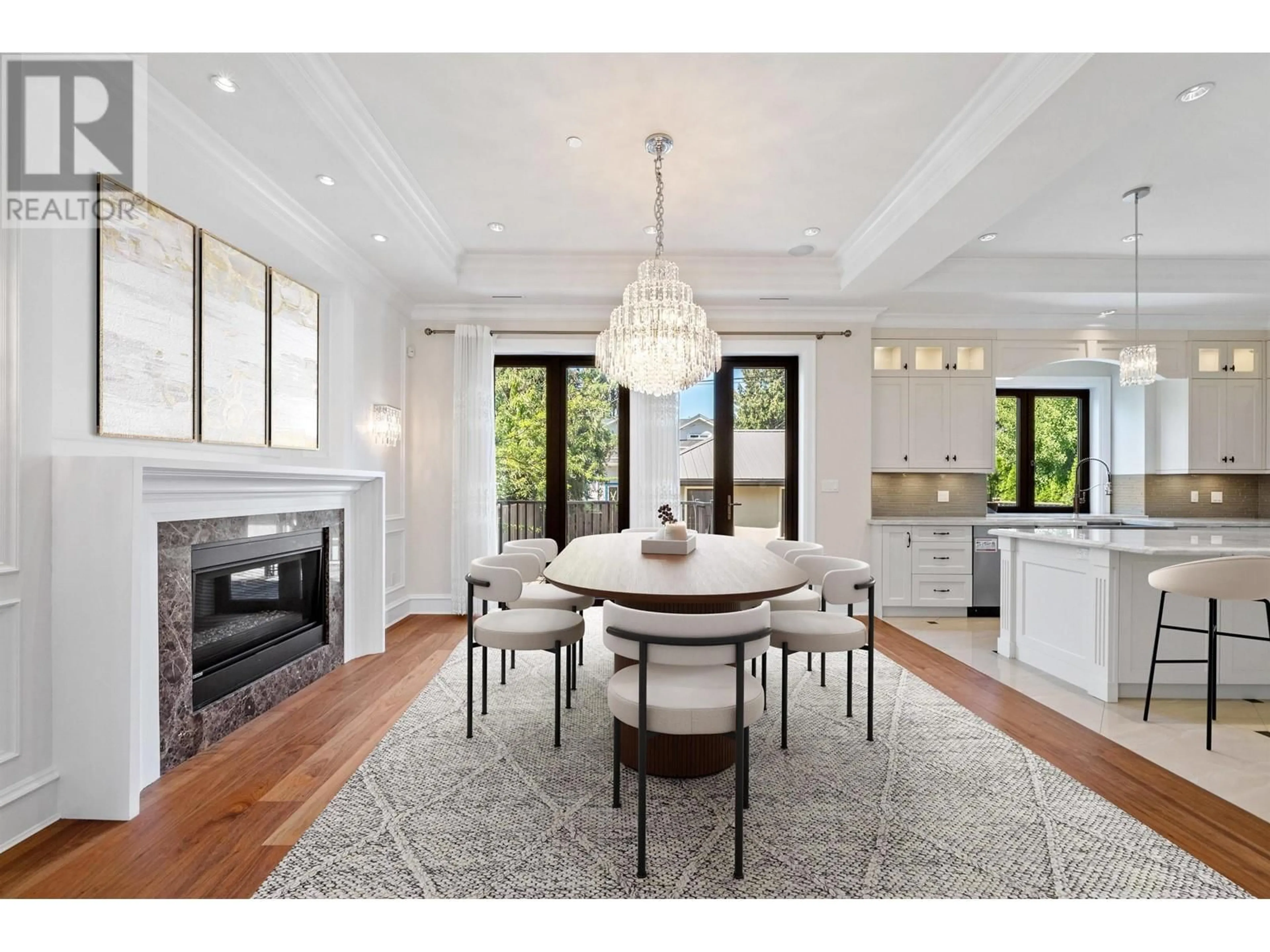4347 W 9TH AVENUE, Vancouver, British Columbia V6R2C8
Contact us about this property
Highlights
Estimated ValueThis is the price Wahi expects this property to sell for.
The calculation is powered by our Instant Home Value Estimate, which uses current market and property price trends to estimate your home’s value with a 90% accuracy rate.Not available
Price/Sqft$1,347/sqft
Est. Mortgage$21,469/mo
Tax Amount ()-
Days On Market40 days
Description
PRICED BELOW THE BC ASSESSMENT VALUE OF $5,226,000! High-End Custom Built Executive Home situated in the Prestigious Point Grey neighborhood! Thoughtful attention to details by renowned Elite Premium Home Design, this S/N Exposures home captures max. natural lighting through extra large windows. Features durable metal roof, OVER-Height Ceilings in all levels, radiant heat, A/C, & Miele Appliances. Step home into the grand foyer, relax and entertain in open Living, Dining & Kitchen areas (with Wok Kitchen!) connected to backyard patios. 3 bedroom upstairs all with ensuite bathroom. Basement has a large theater room, wine cellar PLUS 2 bedroom suite with separate entrance! 3-car garage. Close to High Ranking Schools, West Point Grey Park, University Gulf Course, UBC, Spirit Park, Jericho Beach, Broadway corridor shopping, and so much more! Please call for more information. (id:39198)
Property Details
Interior
Features
Exterior
Parking
Garage spaces 3
Garage type Garage
Other parking spaces 0
Total parking spaces 3
Property History
 40
40 12
12


