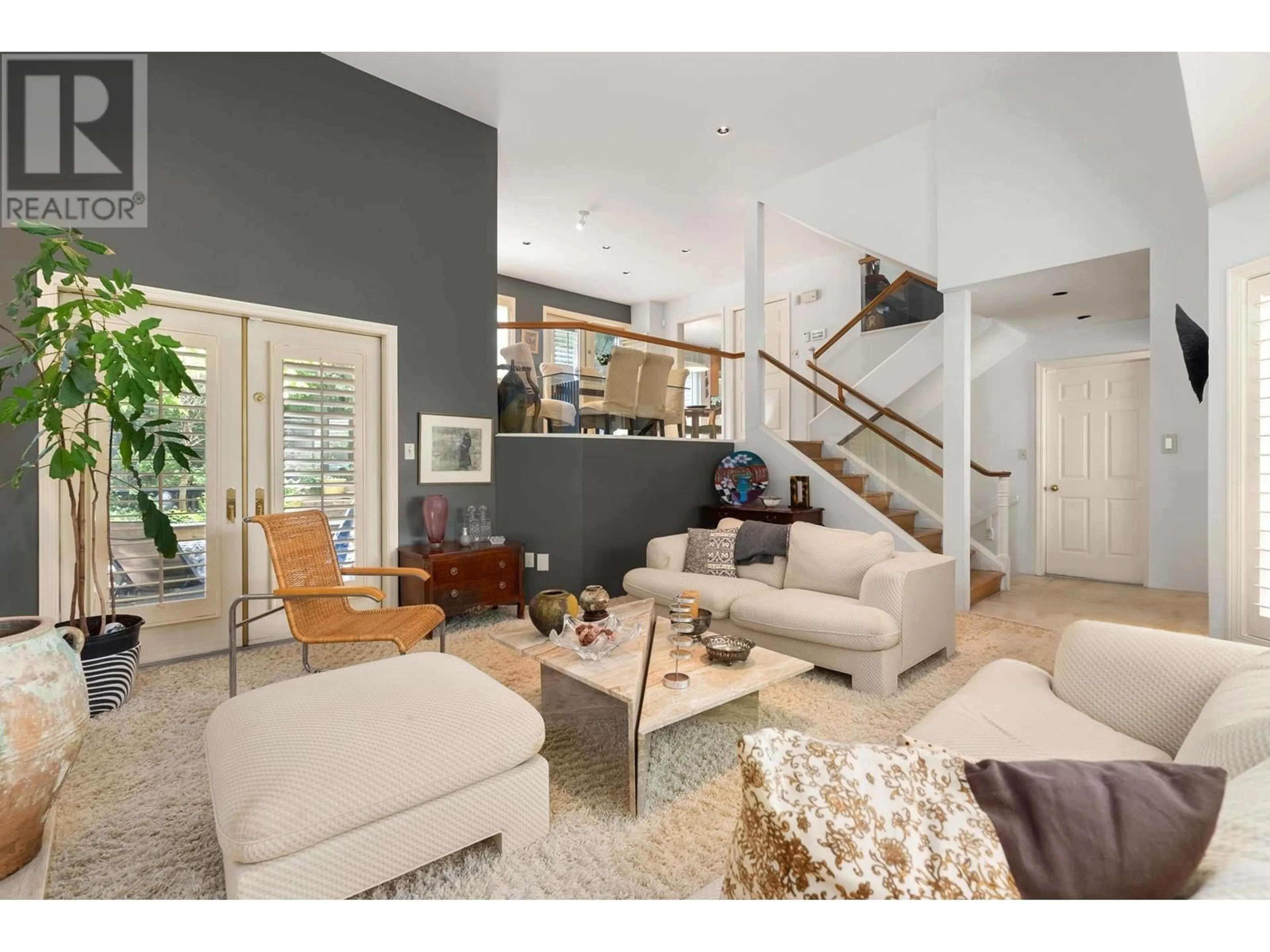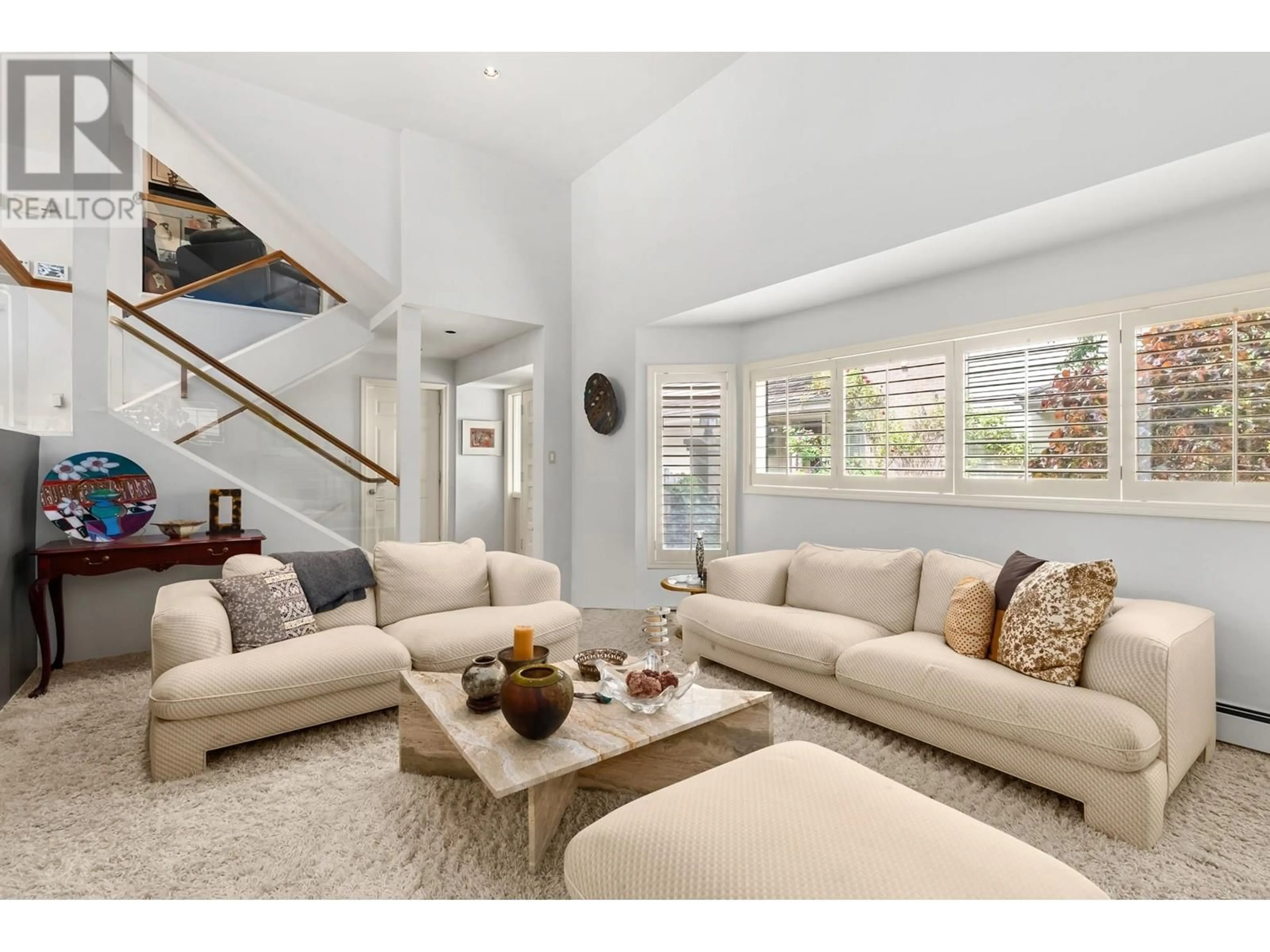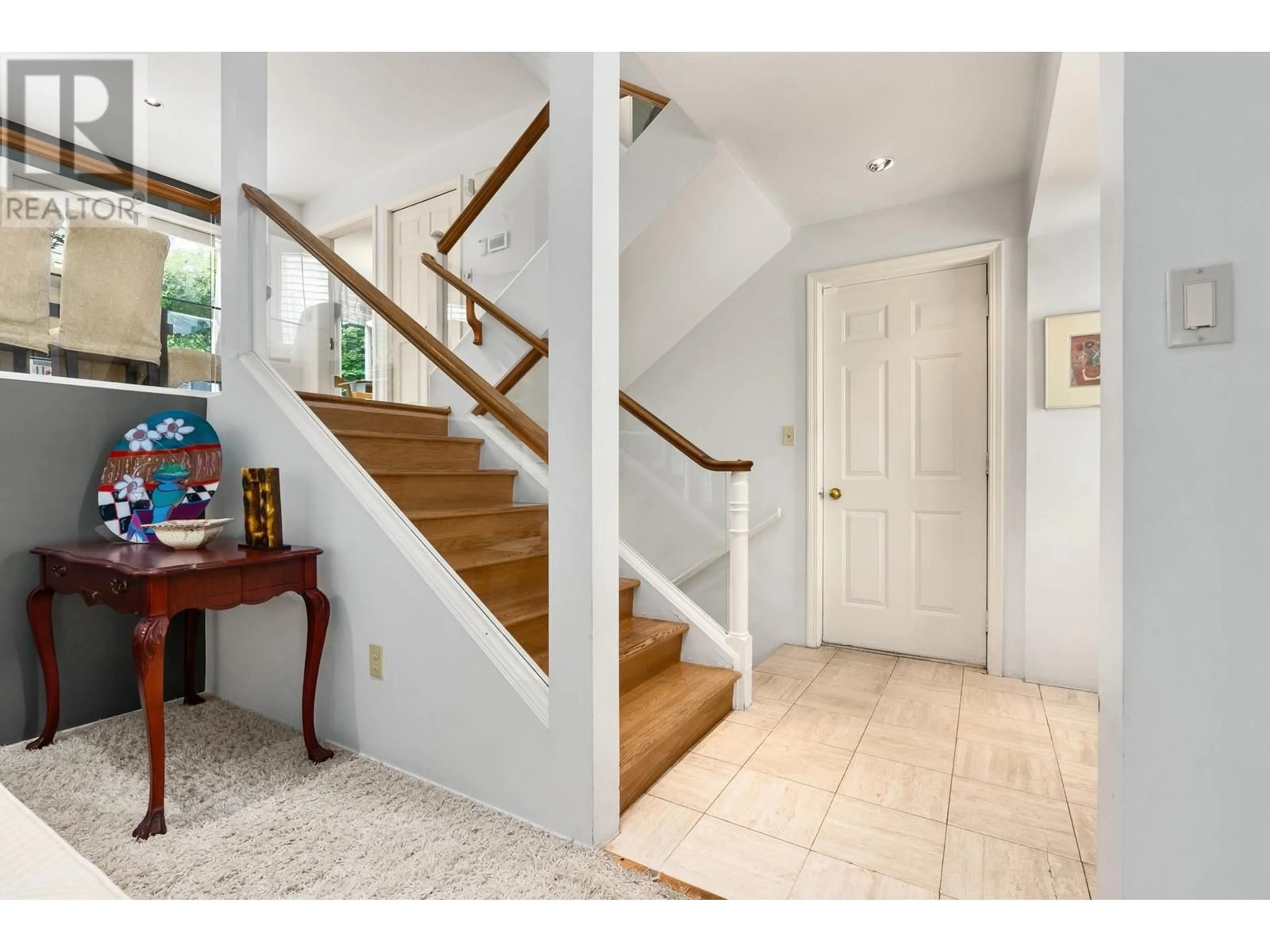4220 NAUTILUS CLOSE, Vancouver, British Columbia V6R4L2
Contact us about this property
Highlights
Estimated ValueThis is the price Wahi expects this property to sell for.
The calculation is powered by our Instant Home Value Estimate, which uses current market and property price trends to estimate your home’s value with a 90% accuracy rate.Not available
Price/Sqft$955/sqft
Est. Mortgage$10,522/mo
Maintenance fees$579/mo
Tax Amount ()-
Days On Market3 days
Description
An exceptional opportunity to own a spacious detached home over 2,500 square ft in a secure gated community in Point Grey, just north of 4th Ave. This stunning property boasts 4 beds & 3 baths, featuring a well-designed split-level layout with soaring vaulted ceilings, elegant solid oak flooring & crown moulding. The expansive living & dining areas seamlessly connect to a separate kitchen & eating area, which opens up to a large sun deck and a private fenced yard-perfect for outdoor relaxation. The home also includes an attached two-car garage. Ideally situated close to Jericho Beach, tennis and sailing clubs, WPGA, & UBC, this residence offers an enviable lifestyle. Updates include a new roof & heating system. A rare chance to live in one of Vancouver's most coveted neighborhoods. (id:39198)
Property Details
Interior
Features
Exterior
Parking
Garage spaces 2
Garage type Garage
Other parking spaces 0
Total parking spaces 2
Condo Details
Amenities
Laundry - In Suite, Recreation Centre
Inclusions
Property History
 33
33




