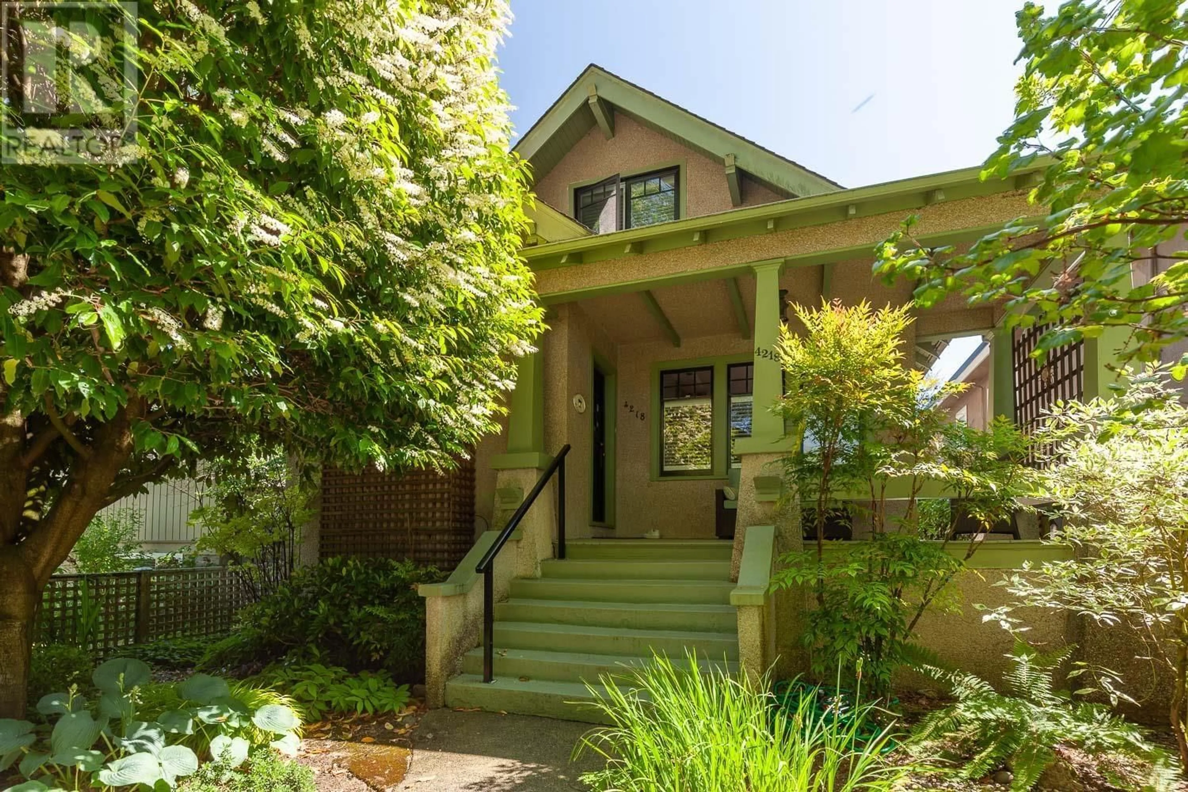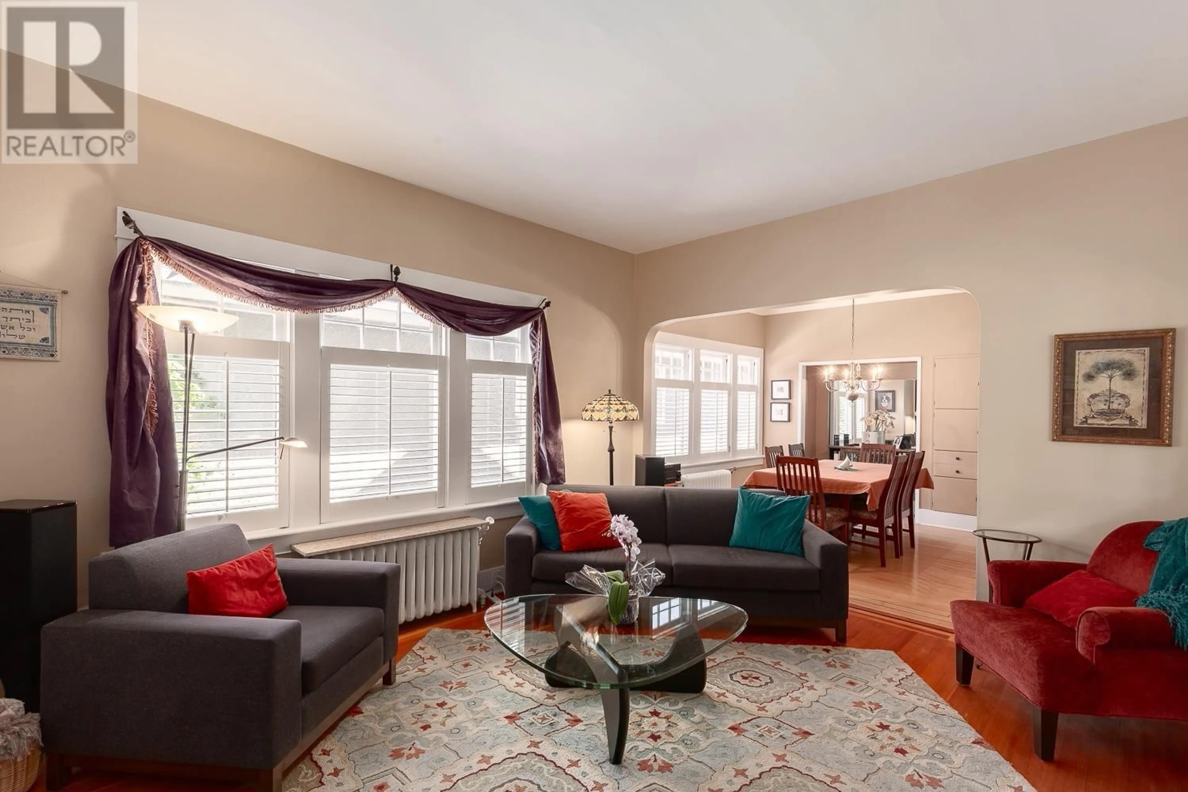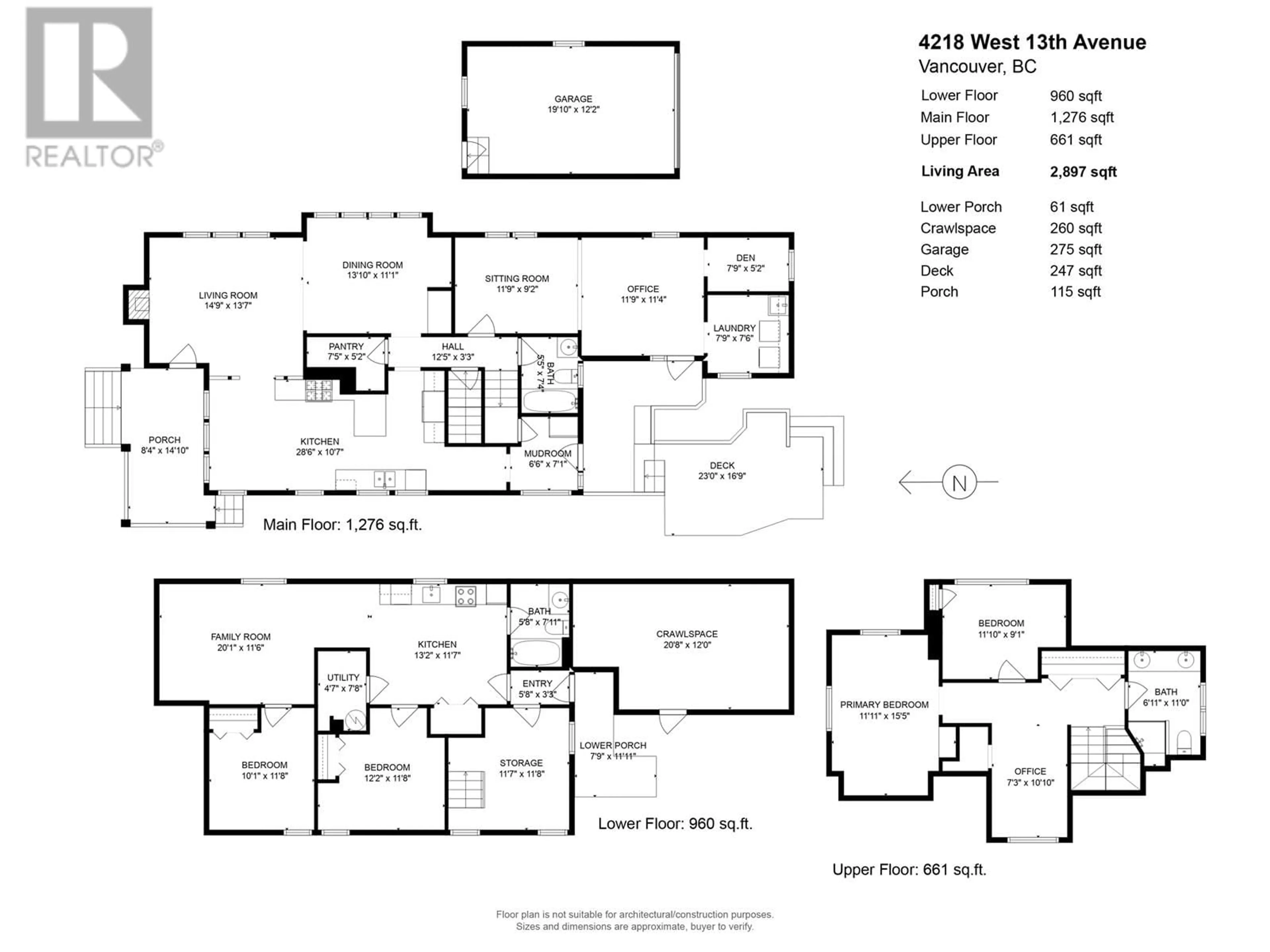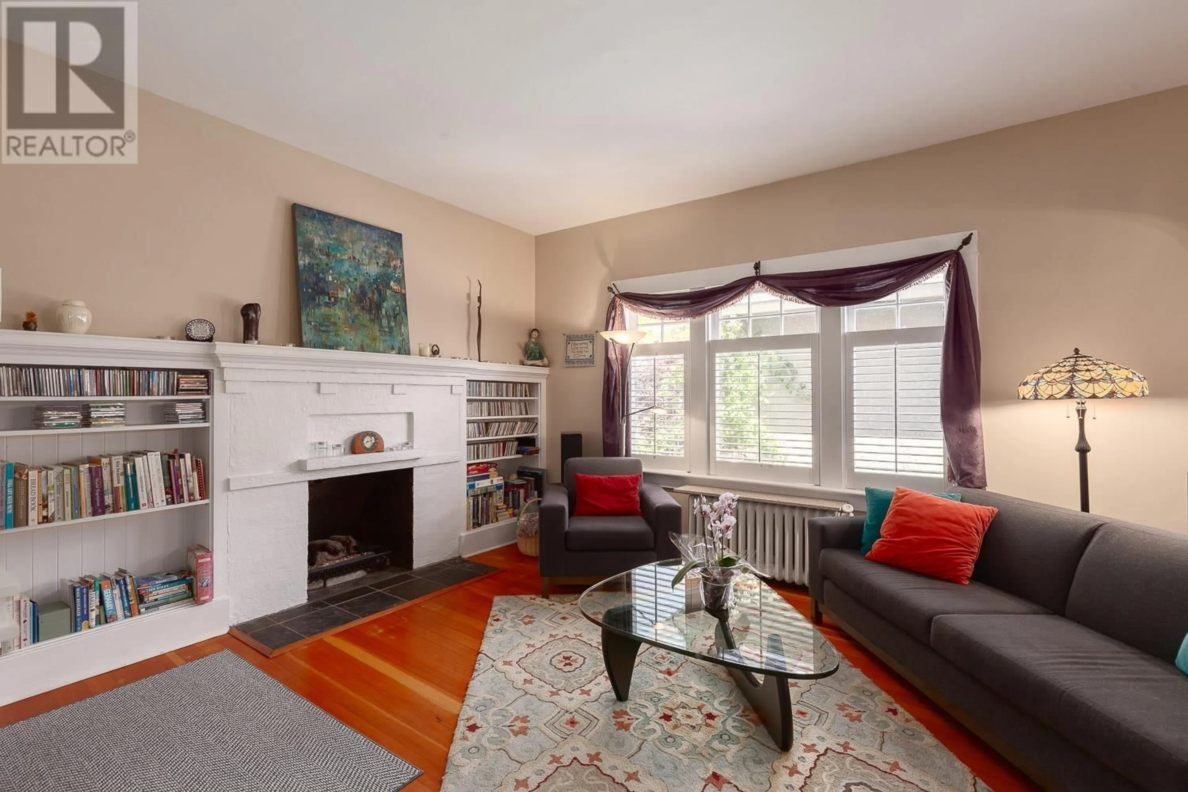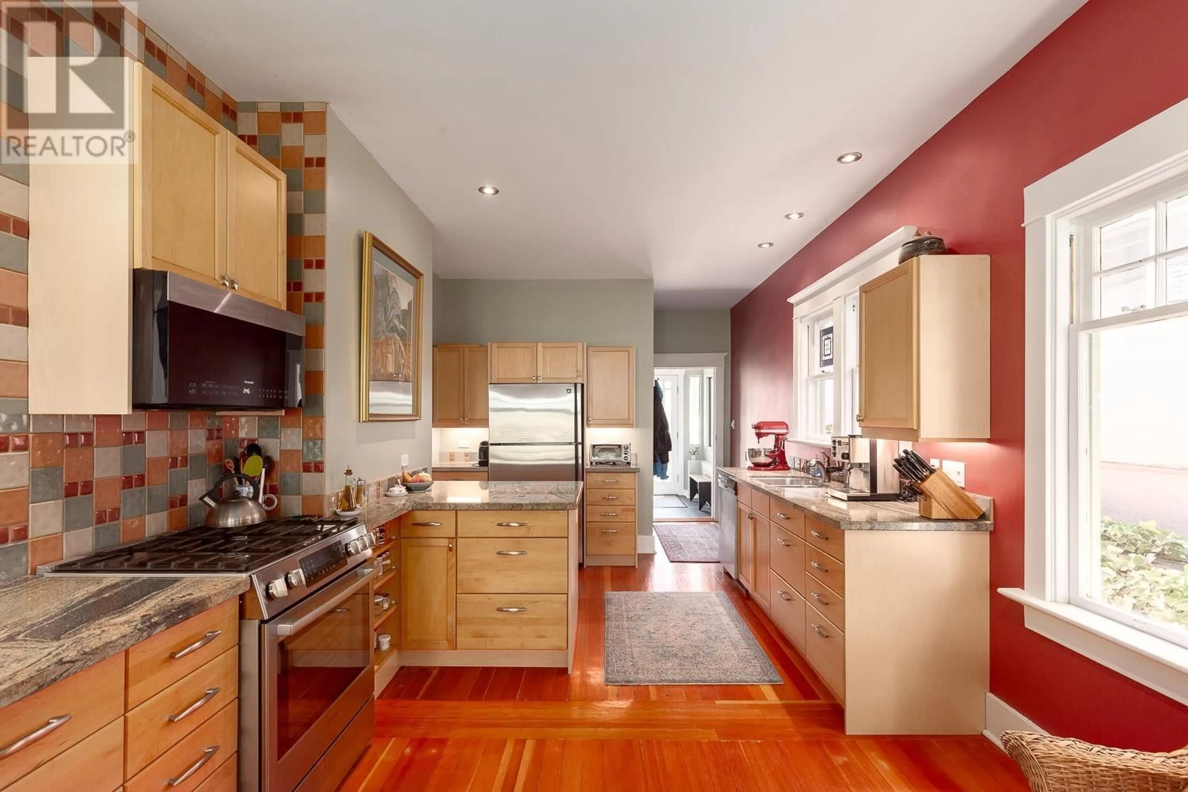4218 W 13TH AVENUE, Vancouver, British Columbia V6R2T8
Contact us about this property
Highlights
Estimated ValueThis is the price Wahi expects this property to sell for.
The calculation is powered by our Instant Home Value Estimate, which uses current market and property price trends to estimate your home’s value with a 90% accuracy rate.Not available
Price/Sqft$1,034/sqft
Est. Mortgage$12,875/mo
Tax Amount ()-
Days On Market4 hours
Description
Nestled on a private tree-lined street, welcome home to this beautiful 4-bed, 3-bath updated home that seamlessly blends timeless charm w/functionality. This efficient floor plan boasts 2897 sqft of interior space spanning across 3 levels. The main lvl features a cozy living room, dining room, expansive kitchen w/ample storage + pantry, a full bath, & extends out to a sitting room, office, den, & laundry. Upstairs offers 2-beds, with option to convert into 3 beds, an office & a bathroom. The basement level hosts another kitchen, 2-bedrooms, a family room, storage room & 260 sqft crawlspace. Your outdoor oasis awaits with a s-facing backyard & a 250 sqft deck!. This is the perfect family home for those who love to entertain & want to be in one of Vancouvers most highly desired neighbourhoods! (id:39198)
Upcoming Open House
Property Details
Interior
Features
Exterior
Parking
Garage spaces 1
Garage type Garage
Other parking spaces 0
Total parking spaces 1
Property History
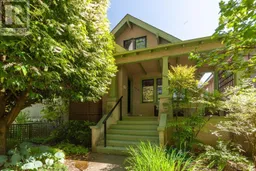 38
38
