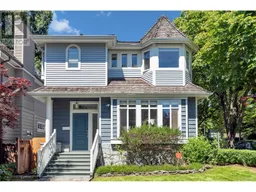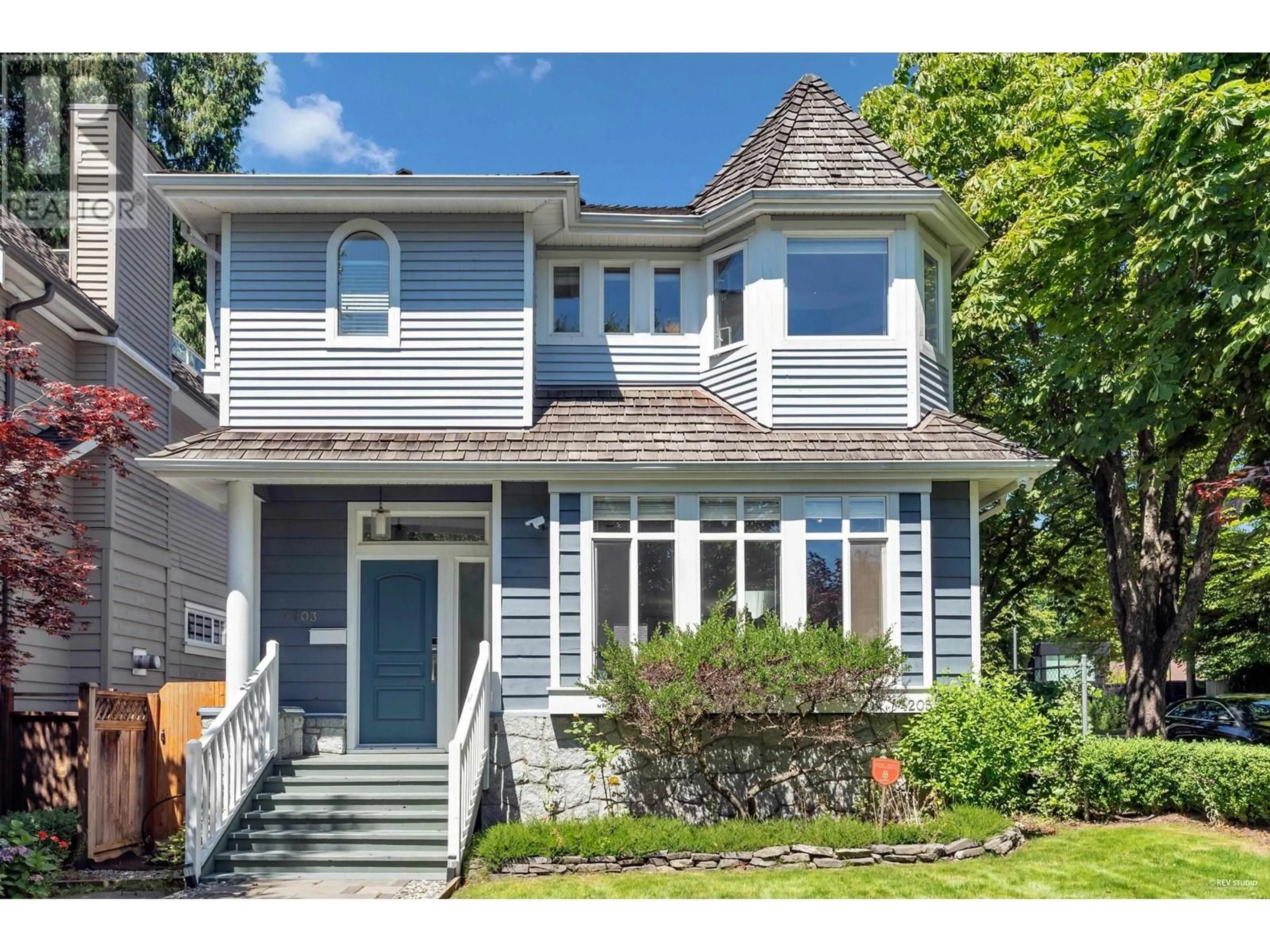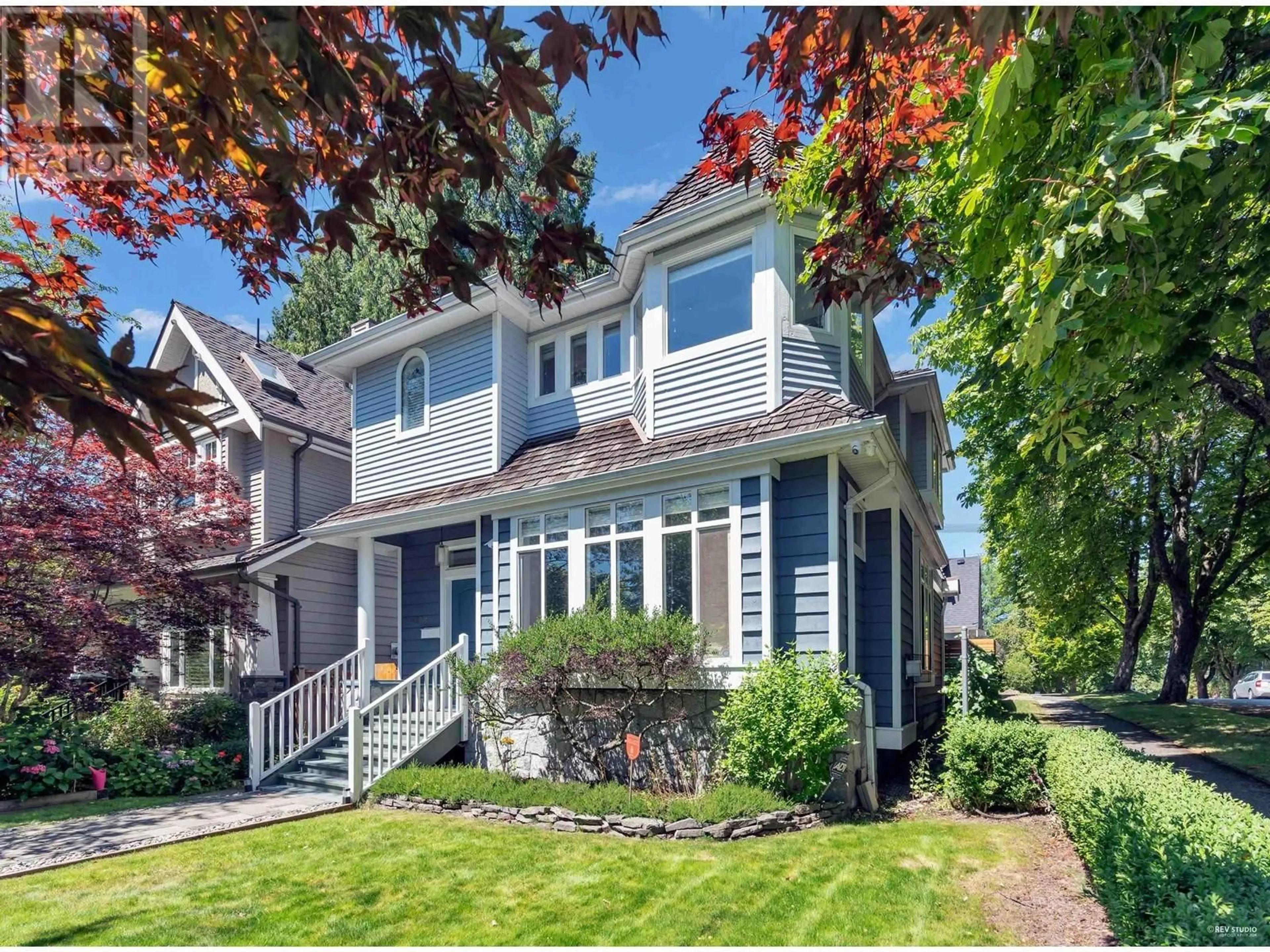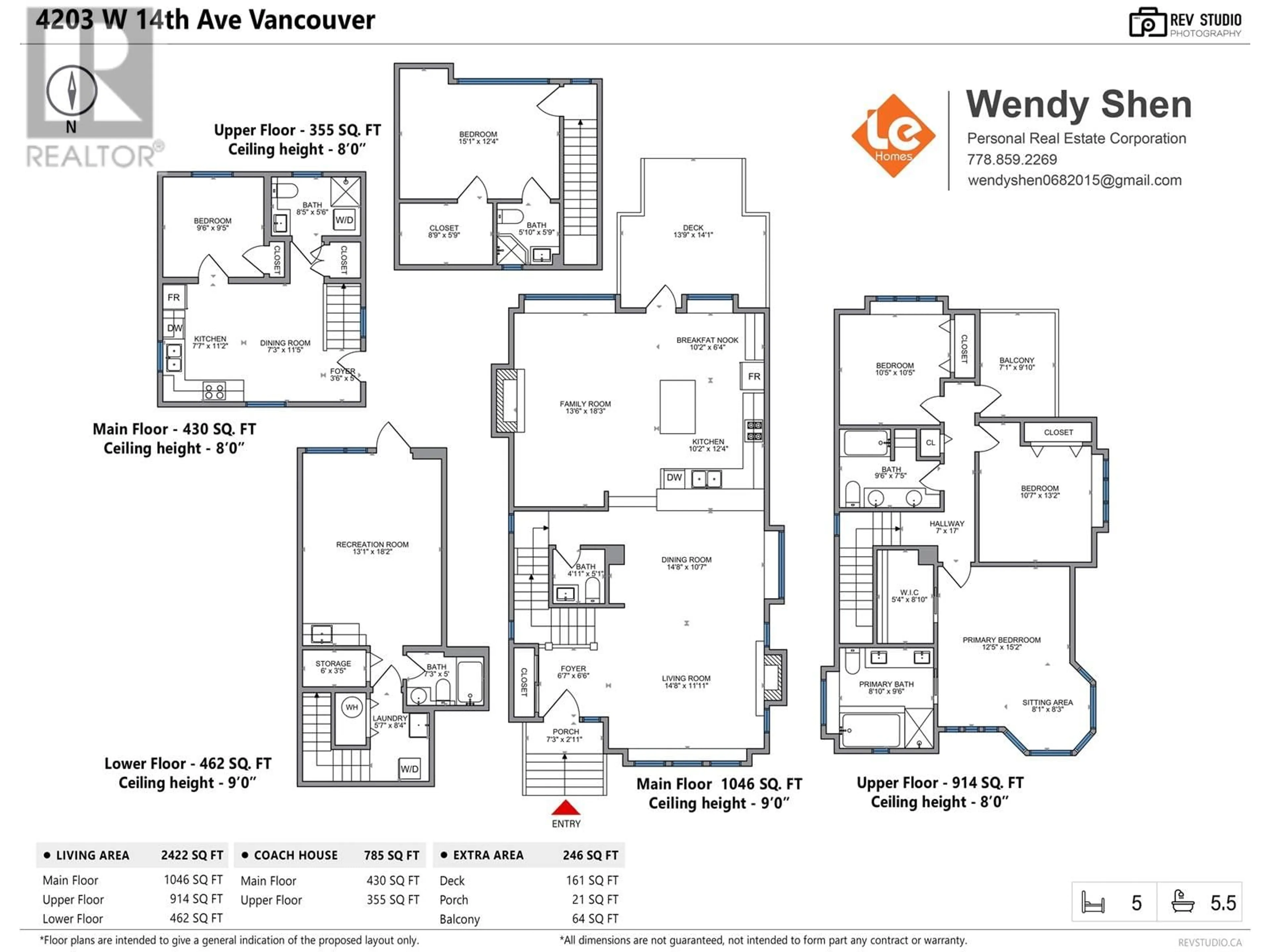4203 W 14 AVENUE, Vancouver, British Columbia V6R2X7
Contact us about this property
Highlights
Estimated ValueThis is the price Wahi expects this property to sell for.
The calculation is powered by our Instant Home Value Estimate, which uses current market and property price trends to estimate your home’s value with a 90% accuracy rate.Not available
Price/Sqft$1,241/sqft
Days On Market22 days
Est. Mortgage$17,092/mth
Tax Amount ()-
Description
Custom built home in popular Point Grey neighbourhood.Corner lot with South facing front yard. Upgrade renovations make the house ready to move right in, including bathrooms, highly efficient boiler, new hot water tank and new appliances. Terrific open concept floor plan on main floor includes a gourmet kitchen with attached family room as well as spacious living/dining rooms. 3 generous sized bedrooms up including master bedroom with ensuite. Lower level is fully finished and can be expanded with permit if one chooses. Laneway house was built in 2022 and nice tenants occupied with month-to-month lease. Two blocks walk to Lord Byng Secondary, Queen Elizabeth Elementary and a short bus ride to UBC. (id:39198)
Property Details
Interior
Features
Exterior
Parking
Garage spaces 1
Garage type Carport
Other parking spaces 0
Total parking spaces 1
Property History
 40
40


