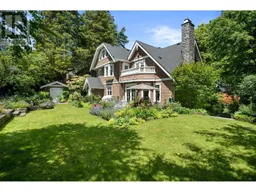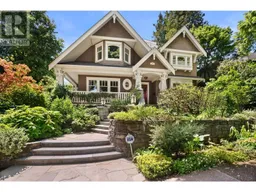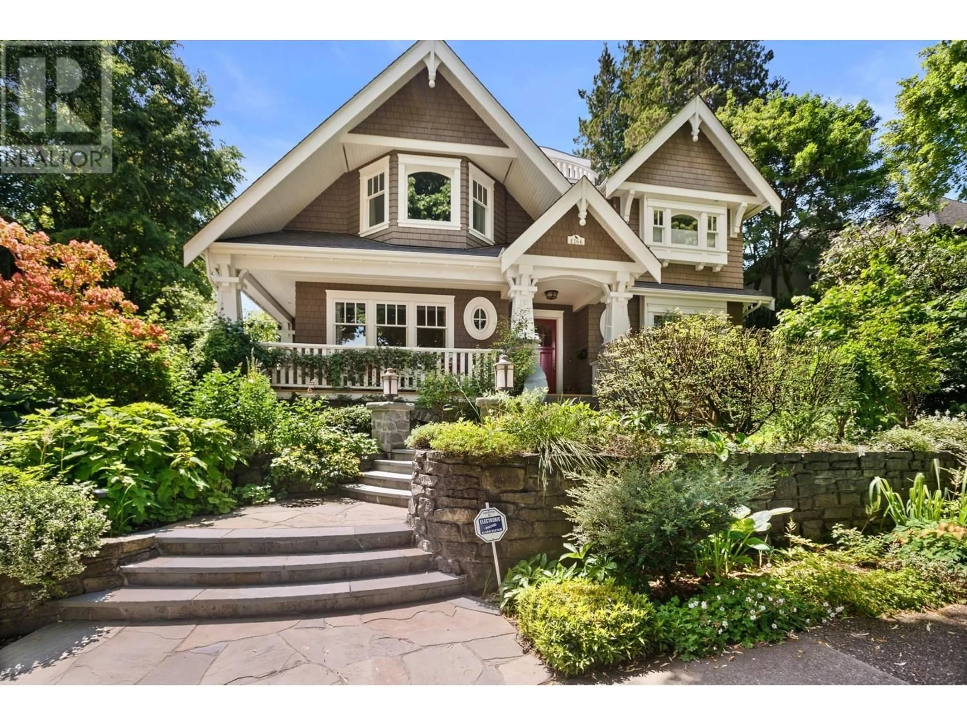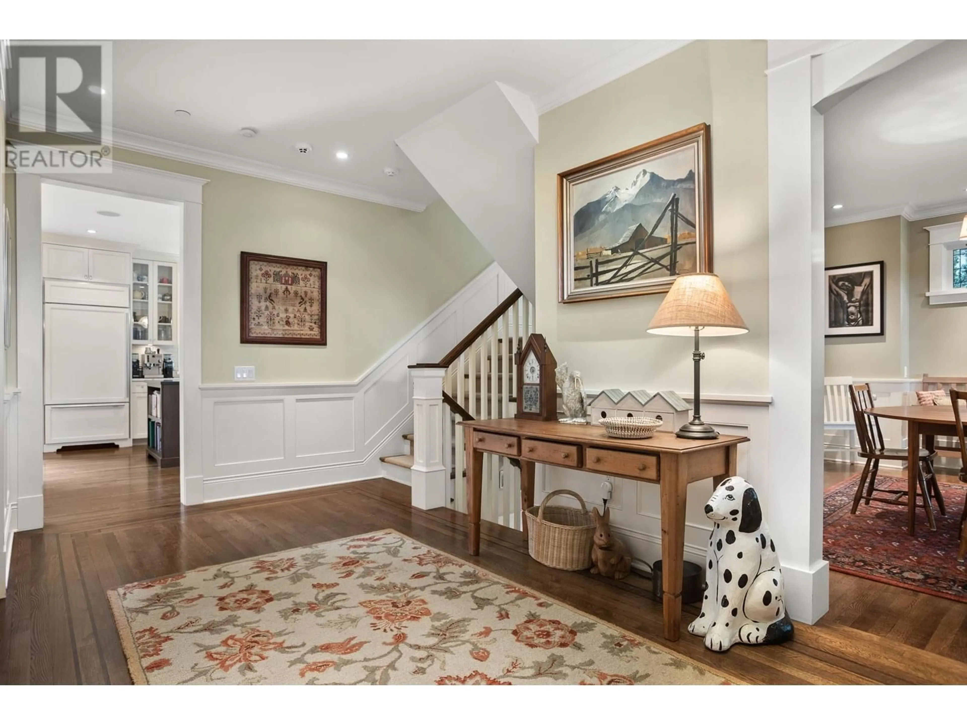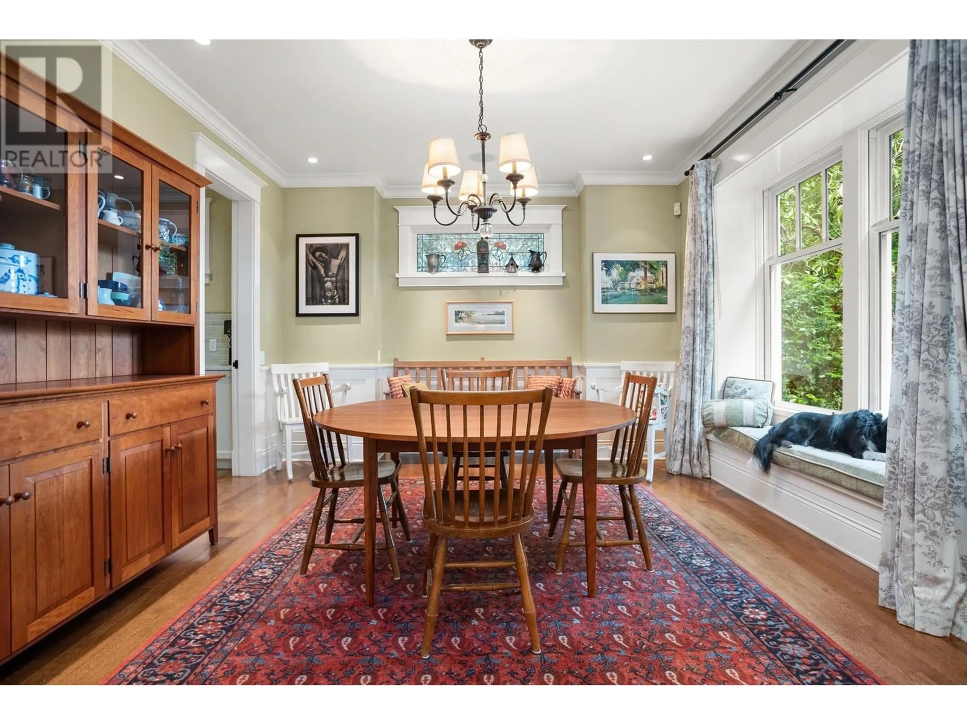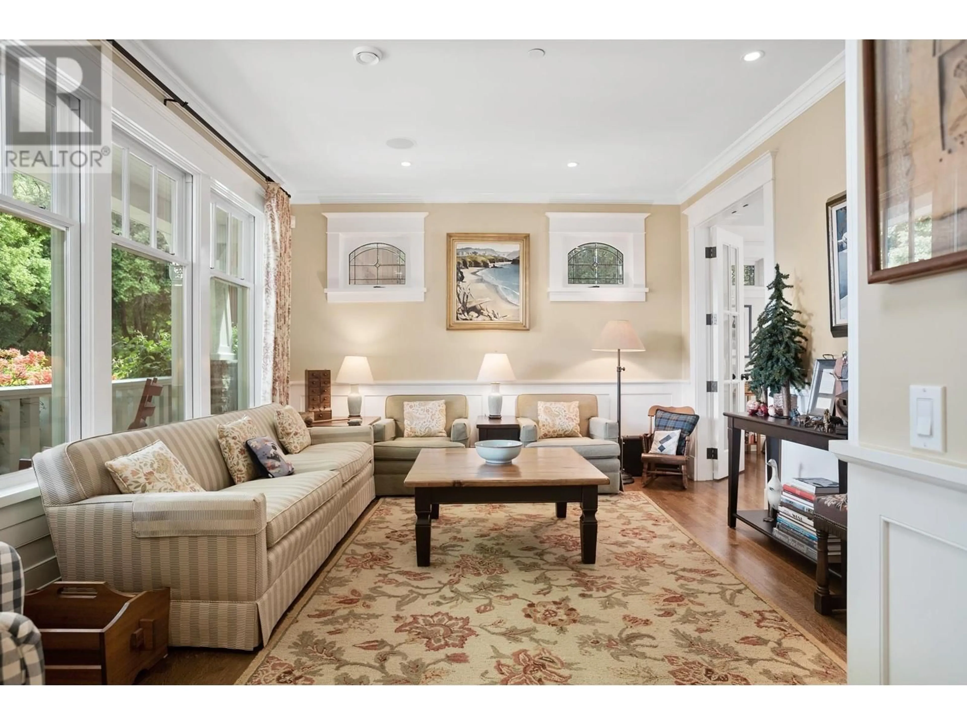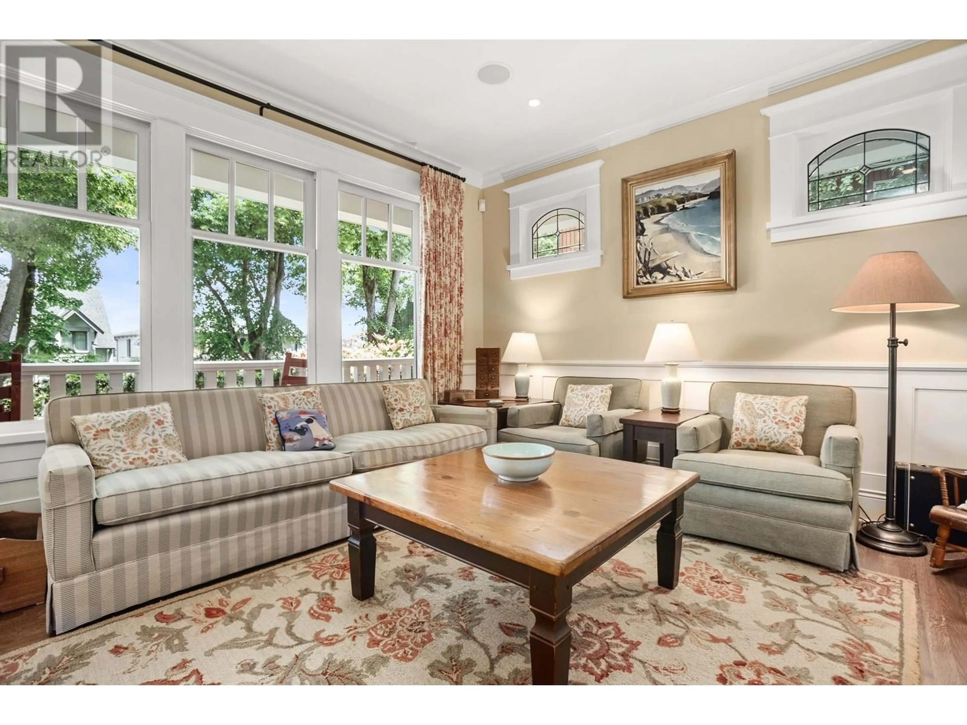4166 CROWN CRESCENT, Vancouver, British Columbia V6R2A9
Contact us about this property
Highlights
Estimated ValueThis is the price Wahi expects this property to sell for.
The calculation is powered by our Instant Home Value Estimate, which uses current market and property price trends to estimate your home’s value with a 90% accuracy rate.Not available
Price/Sqft$1,188/sqft
Est. Mortgage$25,759/mo
Tax Amount ()-
Days On Market1 day
Description
Picturesque and charming character home on coveted and beautiful Crown Crescent. Architectural design by Loy Leyland & constructed by Feature Projects. This idyllic family home with mountain, ocean and city views exudes warmth throughout, from its bright and welcoming entrance, through the dining & living rooms, to the functional open concept kitchen, casual eating area and cozy family room which spill out into meticulous gardens and outdoor patio - an entertainer's dream - your guests and family will never want to leave! 4 bedrooms & 3 bathrooms on upper floor with loft area and space for two offices on top floor. Downstairs media room, bedroom & a 1 bedroom suite. Steps to WPGA, OLPH & UBC. Don't miss this one! (id:39198)
Property Details
Interior
Features
Exterior
Parking
Garage spaces 3
Garage type -
Other parking spaces 0
Total parking spaces 3
Property History
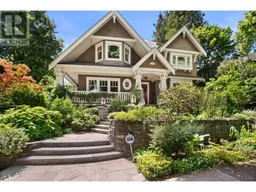 40
40