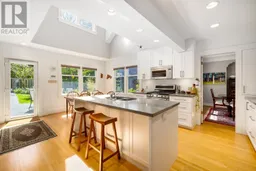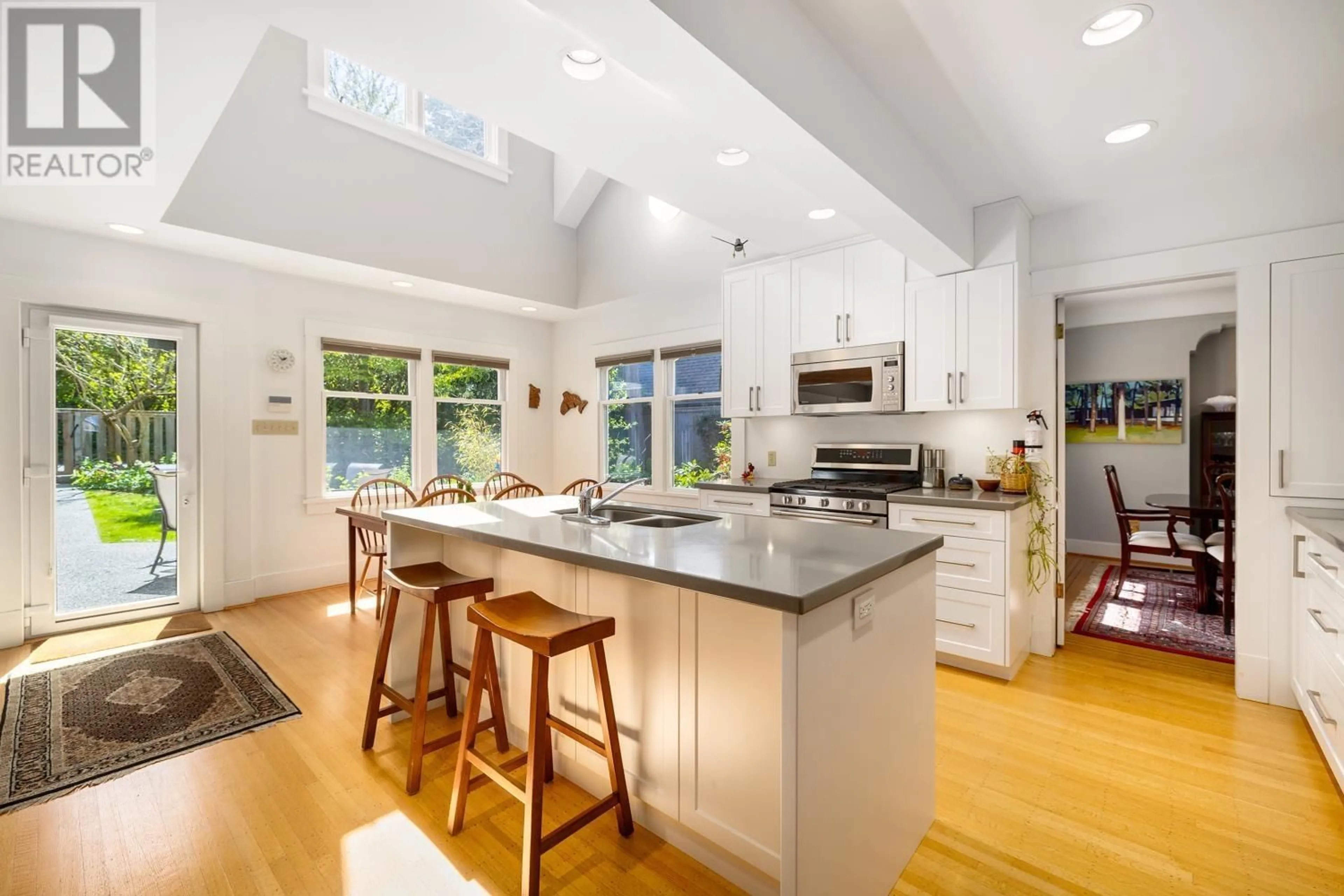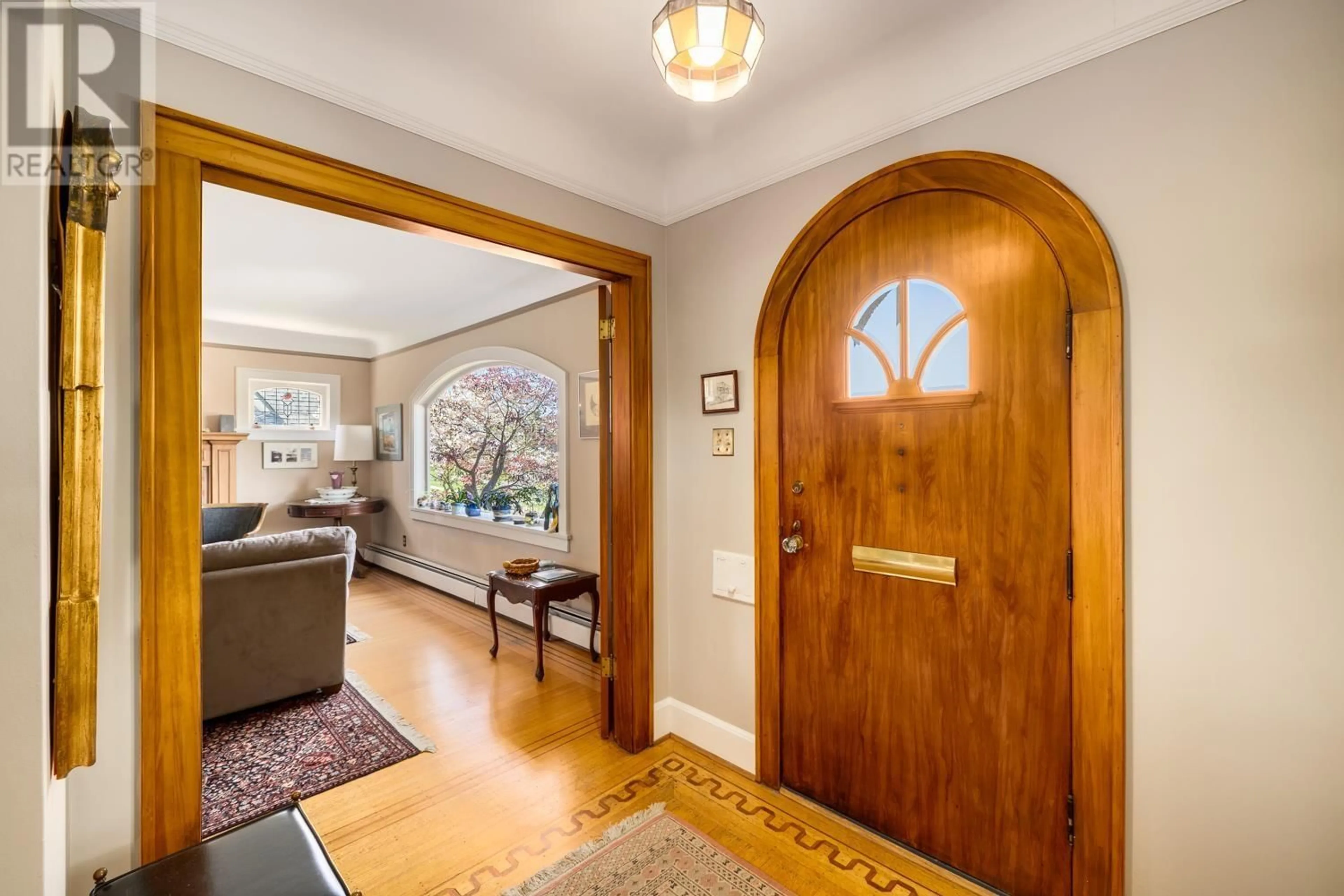4096 W 8TH AVENUE, Vancouver, British Columbia V6R1Z6
Contact us about this property
Highlights
Estimated ValueThis is the price Wahi expects this property to sell for.
The calculation is powered by our Instant Home Value Estimate, which uses current market and property price trends to estimate your home’s value with a 90% accuracy rate.Not available
Price/Sqft$1,097/sqft
Est. Mortgage$21,421/mo
Tax Amount ()-
Days On Market216 days
Description
A truly rare opportunity. Beautiful family home in one of Vancouver´s most revered locations. The current owners have maintained and updated this home over the last 40 years including a recent kitchen renovation. This timeless craftsman home is situated on a large 66' x 111' lot boasting a south facing yard and detached 2 car garage. The home features a spacious main floor w/generous principal rooms with a total of 6 bedrooms and 4 bathrooms. The upper level features 4 bedrooms + 2 bathrooms including a primary w/ensuite. The lower level has a nanny suite, storage rooms, and great workshop. A nice stroll down to the water or 10th avenue shops while just a short walk or commute to esteemed schools including West Point Grey Academy, Saint Georges or UBC. Open Sat April 13 3-5pm (id:39198)
Property Details
Interior
Features
Exterior
Parking
Garage spaces 2
Garage type Garage
Other parking spaces 0
Total parking spaces 2
Property History
 34
34


