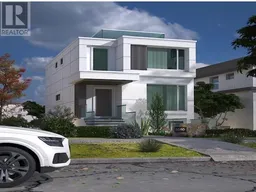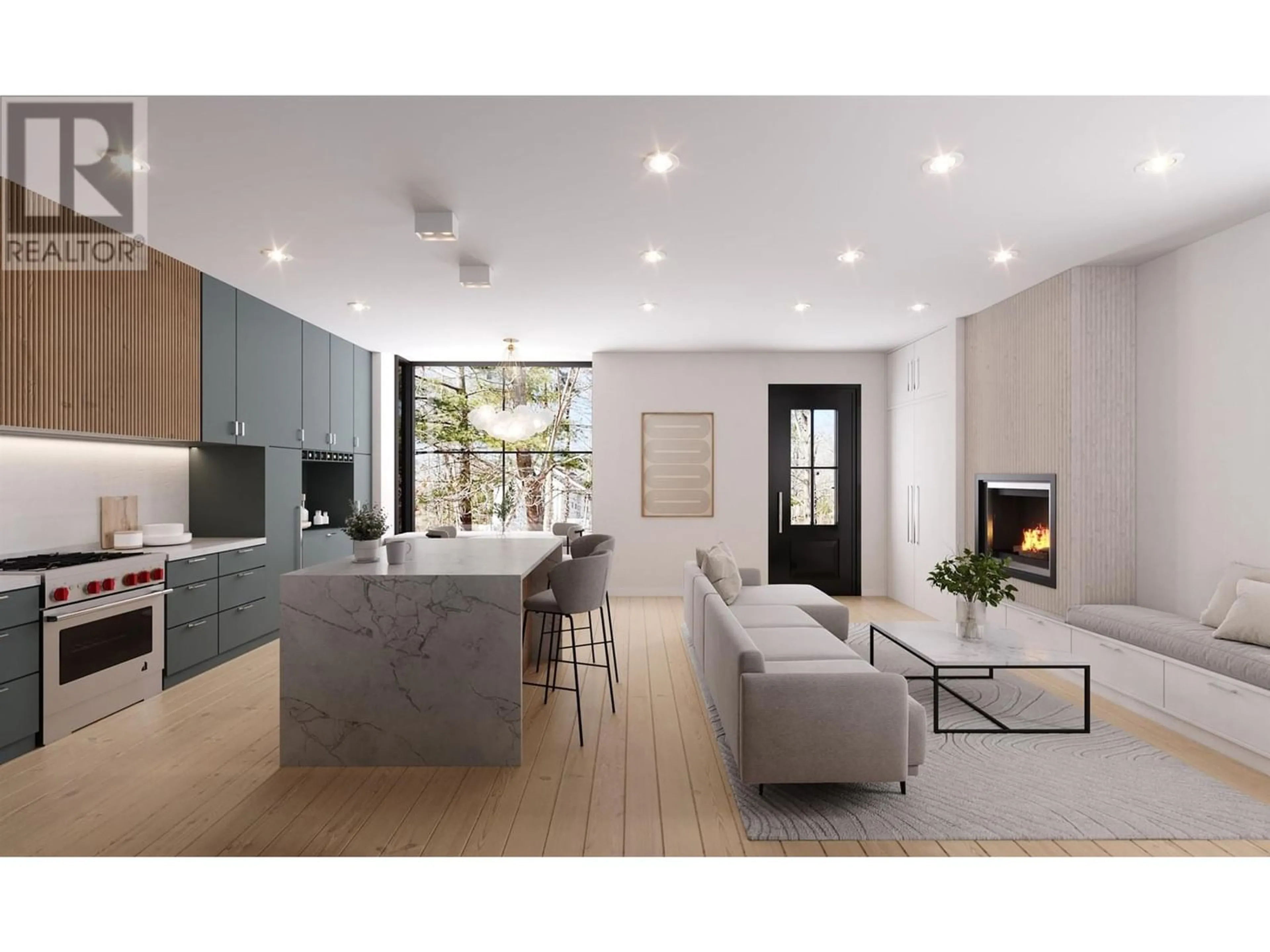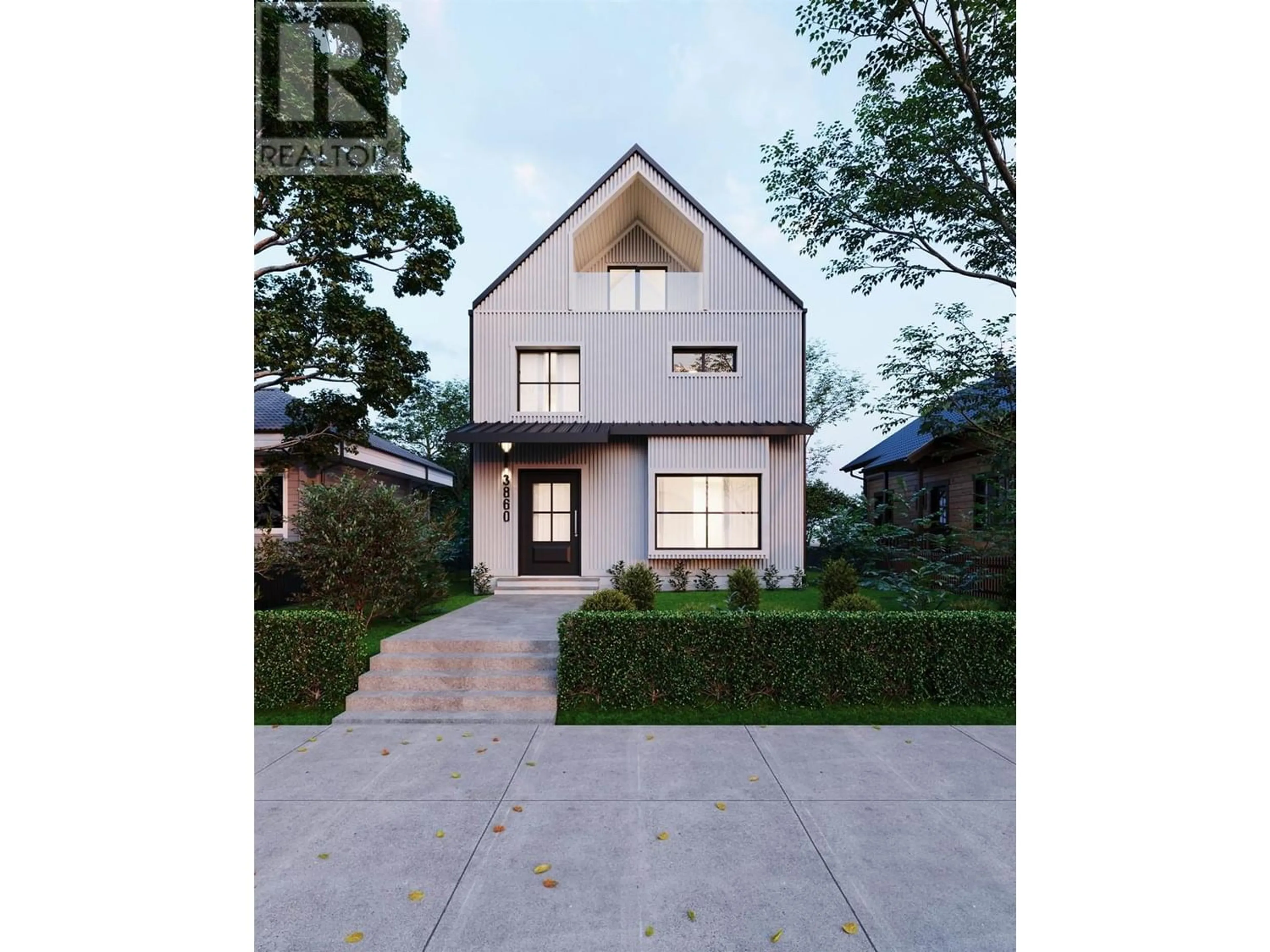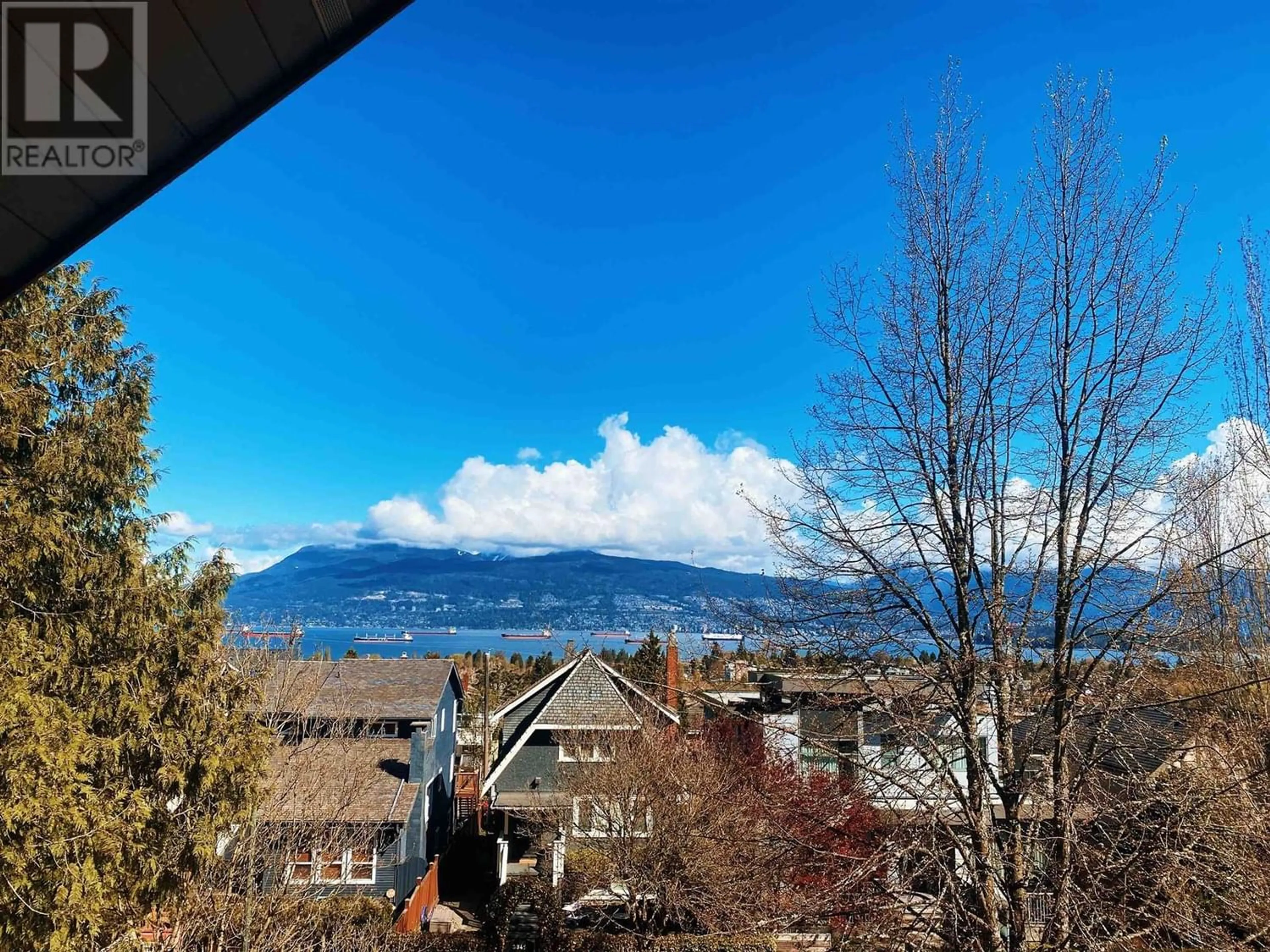3860 W 13TH AVENUE, Vancouver, British Columbia V6R2S8
Contact us about this property
Highlights
Estimated ValueThis is the price Wahi expects this property to sell for.
The calculation is powered by our Instant Home Value Estimate, which uses current market and property price trends to estimate your home’s value with a 90% accuracy rate.Not available
Price/Sqft$1,730/sqft
Est. Mortgage$11,801/mo
Tax Amount ()-
Days On Market279 days
Description
Welcome to this exquisite Point Grey 1/2 duplex, Beautifully designed by the renowned Marrimor Interior Design. From the exterior to every meticulously crafted detail within, this home exudes perfection. Upon entry, you'll be captivated by the bright & open floor plan with an array of custom features. The chef's kitchen features top-of-the-line Wolfe & Sub-zero appliances, a custom wine rack, custom cabinetry & a charming window seat for your dining table. Upstairs you´ll find three generously sized bdrms, each with its own ensuite complete with in-floor heating. Luxury awaits on the top floor, where you can relax on your balcony, taking in breathtaking views of the city & mountains. This home comes fully equipped with A/C, ample storage & A one car garage with EV charging capability. (id:39198)
Property Details
Interior
Features
Exterior
Parking
Garage spaces 1
Garage type -
Other parking spaces 0
Total parking spaces 1
Condo Details
Amenities
Laundry - In Suite
Inclusions
Property History
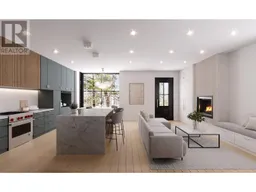 7
7