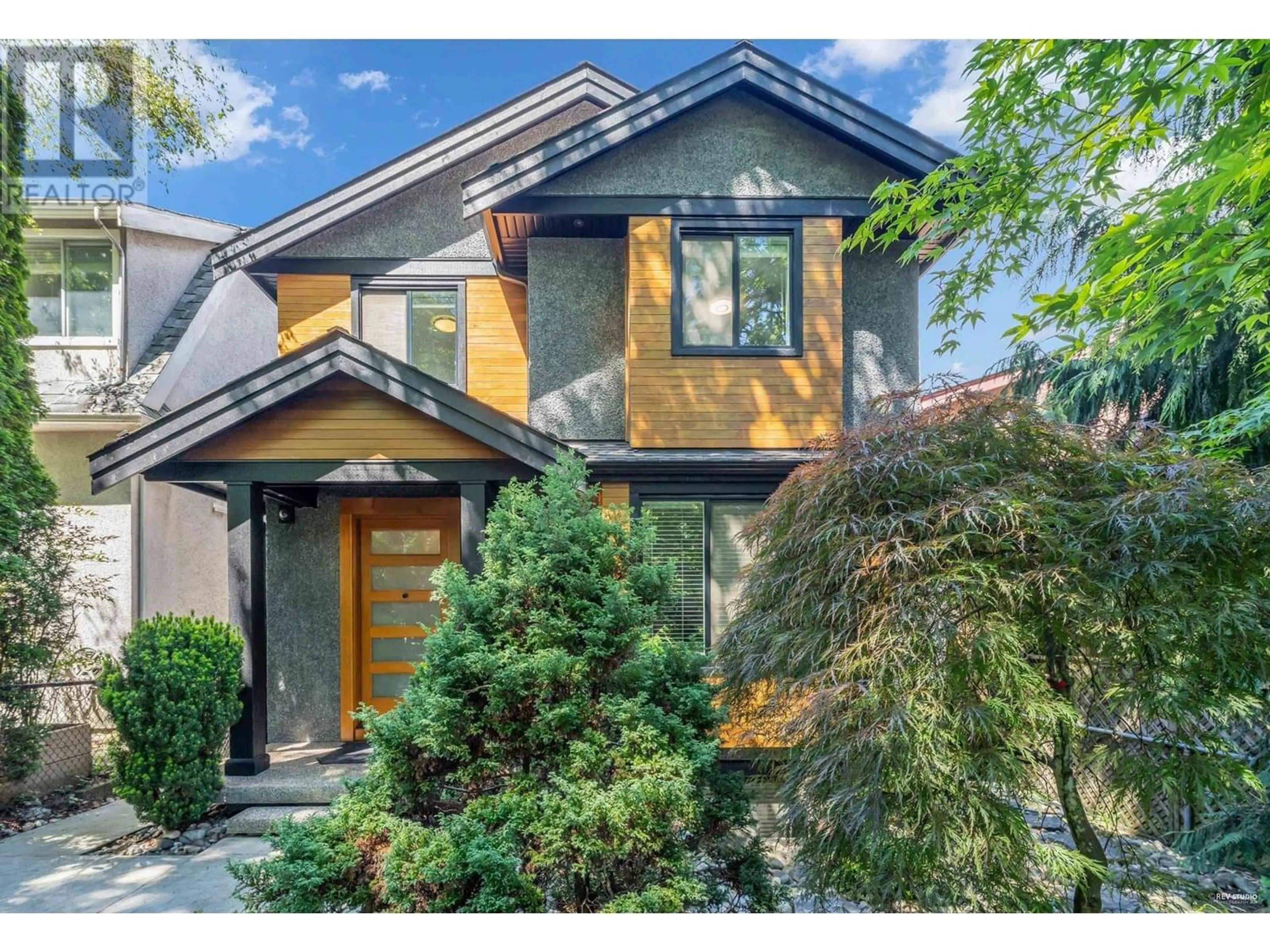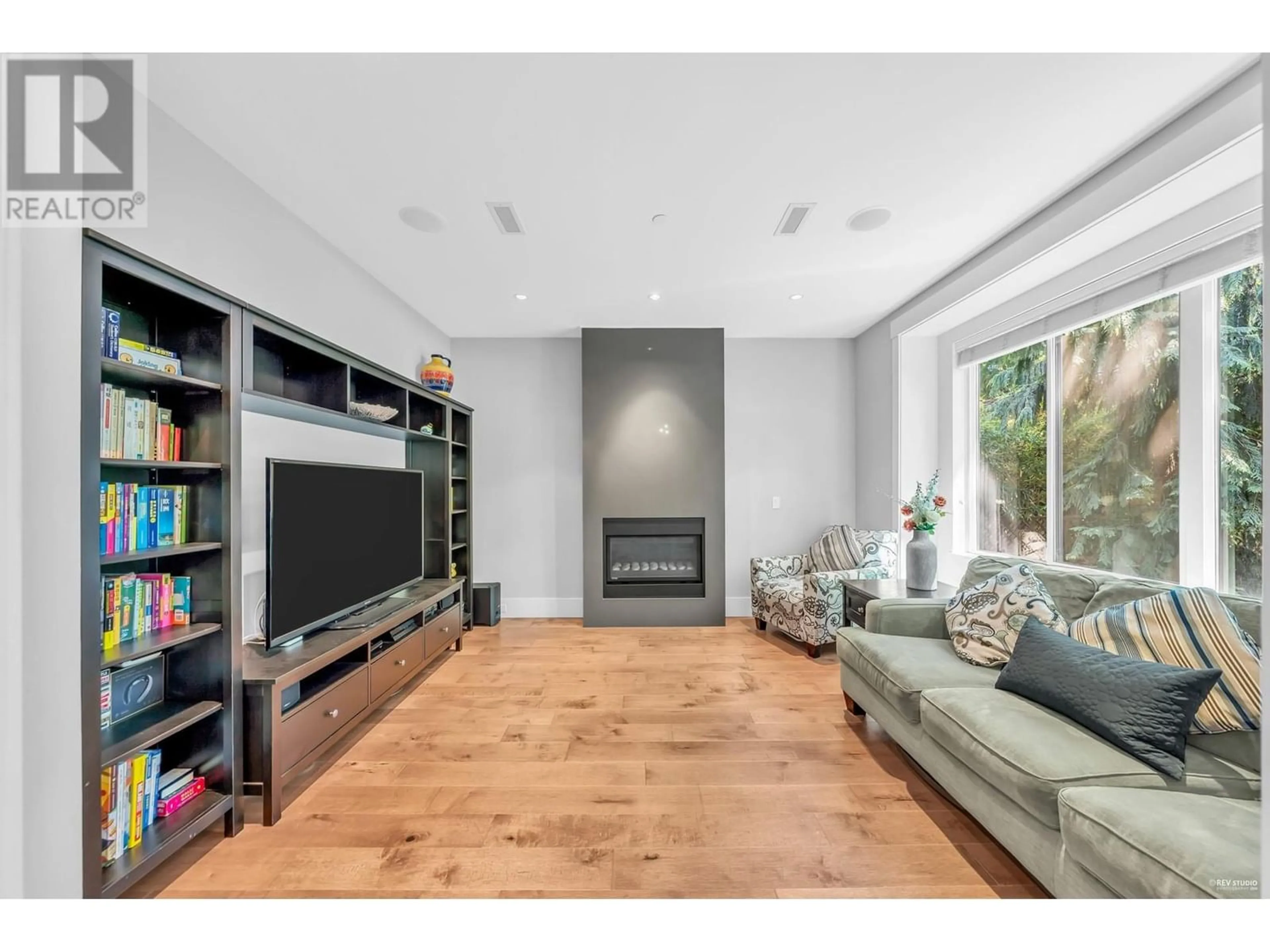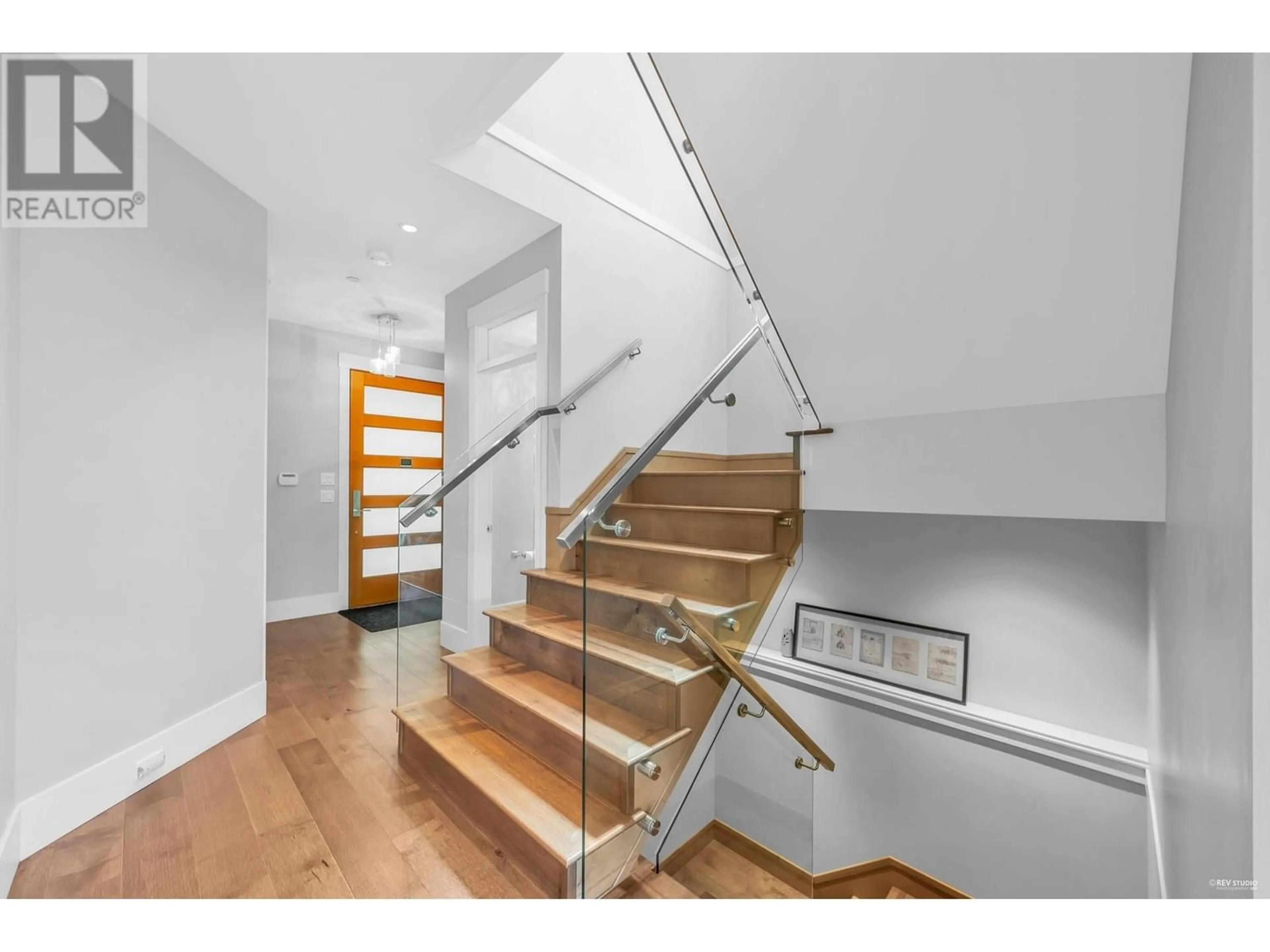3721 W 16TH AVENUE, Vancouver, British Columbia V6R3C5
Contact us about this property
Highlights
Estimated ValueThis is the price Wahi expects this property to sell for.
The calculation is powered by our Instant Home Value Estimate, which uses current market and property price trends to estimate your home’s value with a 90% accuracy rate.Not available
Price/Sqft$1,644/sqft
Est. Mortgage$19,669/mo
Tax Amount ()-
Days On Market4 days
Description
This 2,785 sqft Modern Classic home offers stunning city views from every angle, including a rooftop deck. Built by Noort Homes to the highest standards, it's designed for family living, featuring 4 bedrooms upstairs, including a master suite with sweeping water and city panoramas view. The main floor boasts a formal living room, a spacious great room opening onto a deck, and a Chef's Kitchen with GE Monogram appliances and quartz island seating 4. There's also a separate Wok Kitchen and pantry. Additionally, a 2-bdm legal suite adds flexibility. Outside, enjoy a fenced rear yard with landscaping and a double garage accessible from back lane. Inside, radiant heat, HRV, and A/C ensure year-round comfort. 6min walking distance to Lord Byng Secondary. Shopping and transportation nearby. Open House Nov/16 Saturday 12-2pm (id:39198)
Property Details
Interior
Features
Exterior
Parking
Garage spaces 2
Garage type Garage
Other parking spaces 0
Total parking spaces 2
Property History
 37
37


