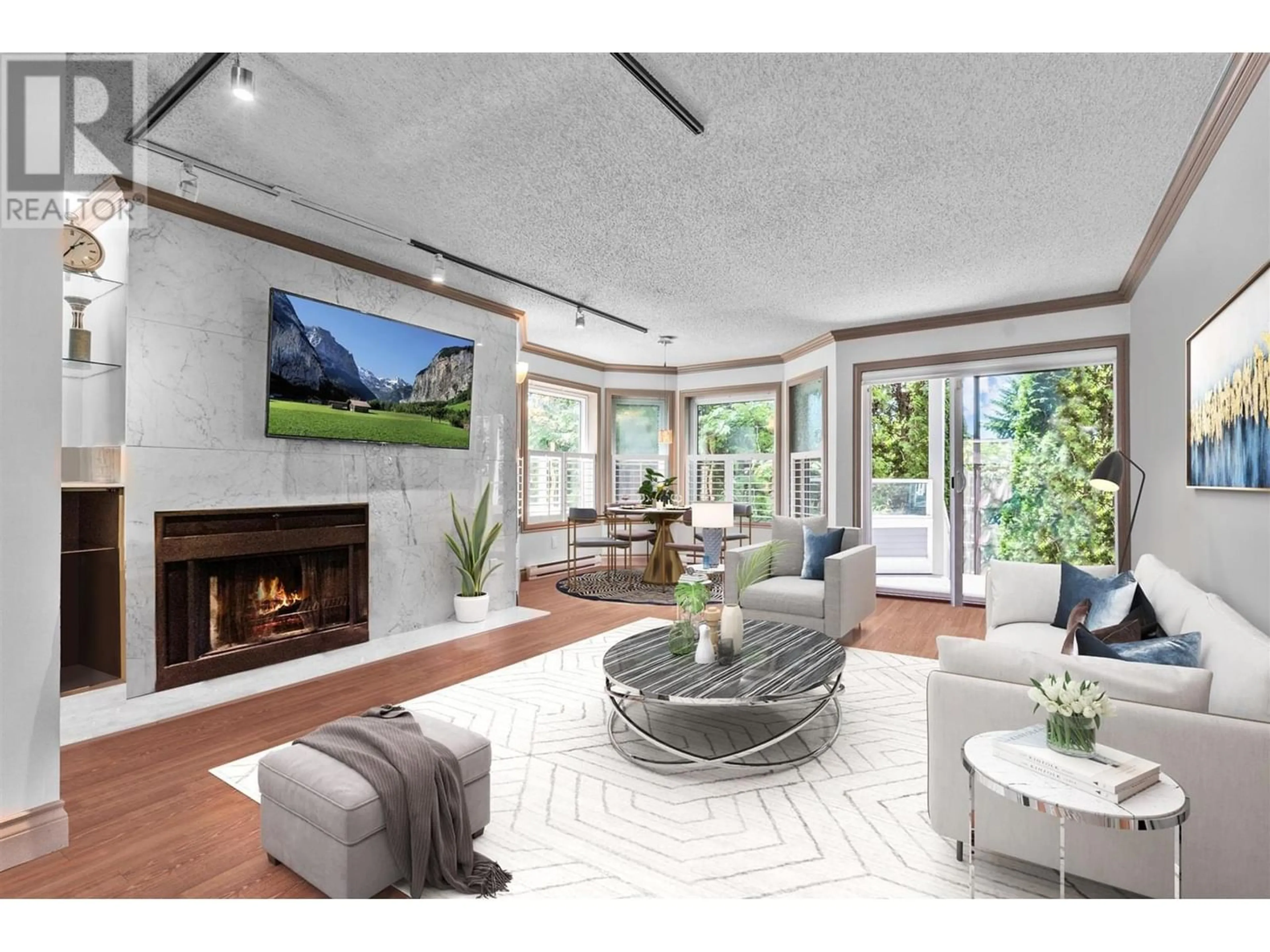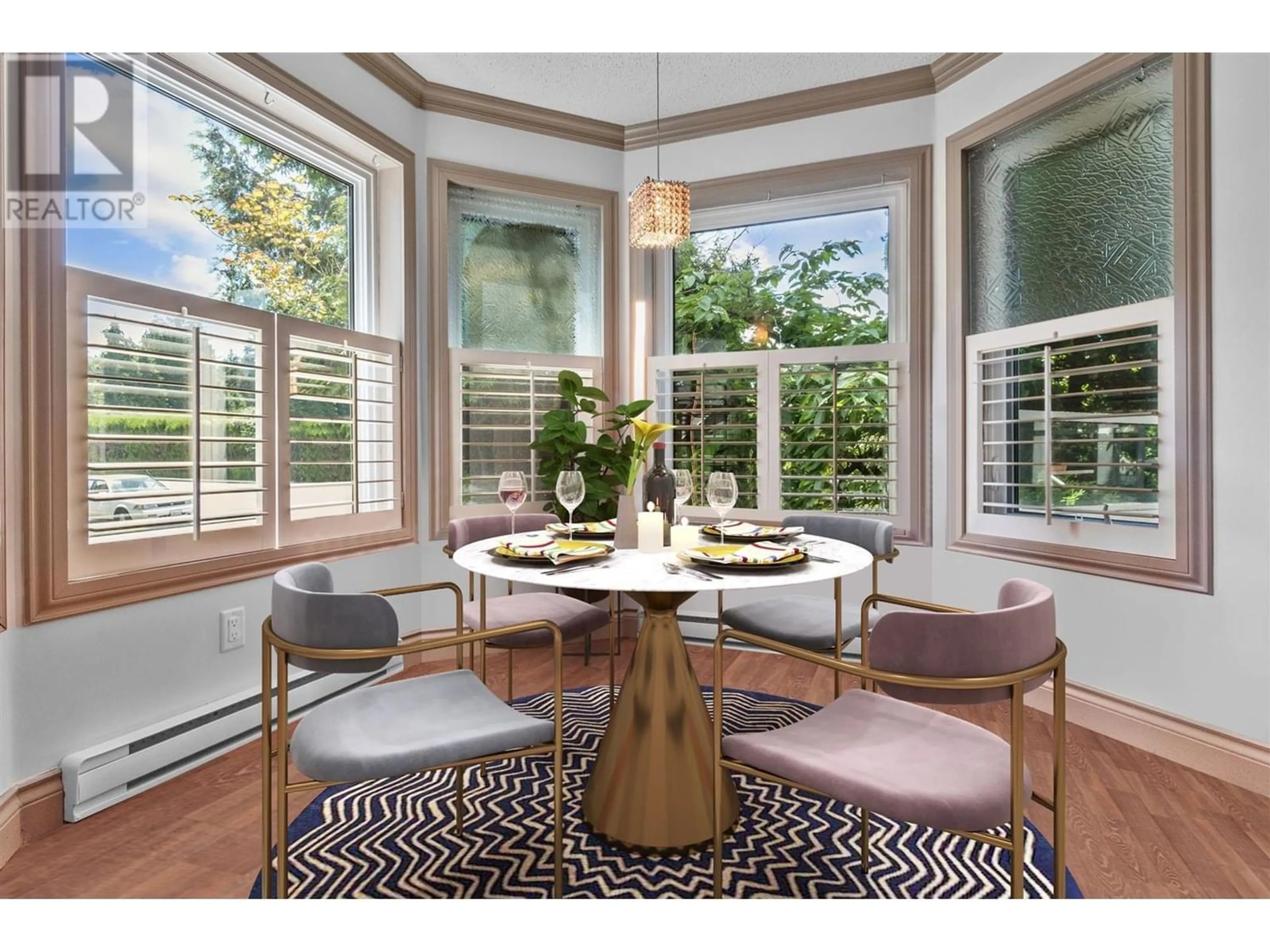104 4696 W 10TH AVENUE, Vancouver, British Columbia V6R2J5
Contact us about this property
Highlights
Estimated ValueThis is the price Wahi expects this property to sell for.
The calculation is powered by our Instant Home Value Estimate, which uses current market and property price trends to estimate your home’s value with a 90% accuracy rate.Not available
Price/Sqft$1,068/sqft
Est. Mortgage$5,969/mo
Maintenance fees$786/mo
Tax Amount ()-
Days On Market274 days
Description
Gorgeous 2 Level /2 Bedroom/2 Bath Executive Townhouse! Fantastic Point Grey Location! Extra large home measures approx. 1300+ Sq. Ft. This one ticks all the boxes! Open concept living/dining with tons of windows, plus access to many outdoor spaces. Sleek contemporary kitchen features tons of counterspace/cabinets/stainless appliances. Below you will find a huge primary bedroom with huge sitting area and zen-like en-suite. Large second bedroom below boasts bright skylight. Both bedrooms have access to patios. Second full bath below also. This corner unit is perfect-come and see your new home! Steps to UBC, transit, shops, cafes, beaches, parks, golf and more! Some photos are virtually staged. Pets welcome with restrictions. Prof. measured by Excelsior at 1301 sq.ft. Buyer to confirm all. (id:39198)
Property Details
Interior
Features
Exterior
Parking
Garage spaces 2
Garage type Underground
Other parking spaces 0
Total parking spaces 2
Condo Details
Amenities
Laundry - In Suite
Inclusions
Property History
 15
15 15
15


