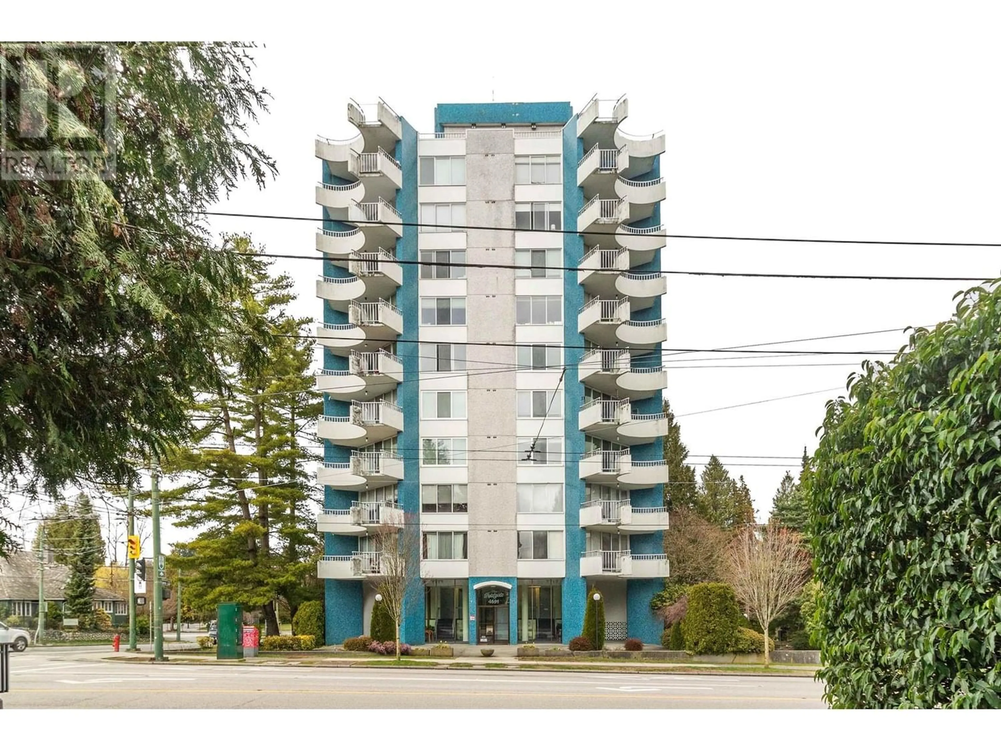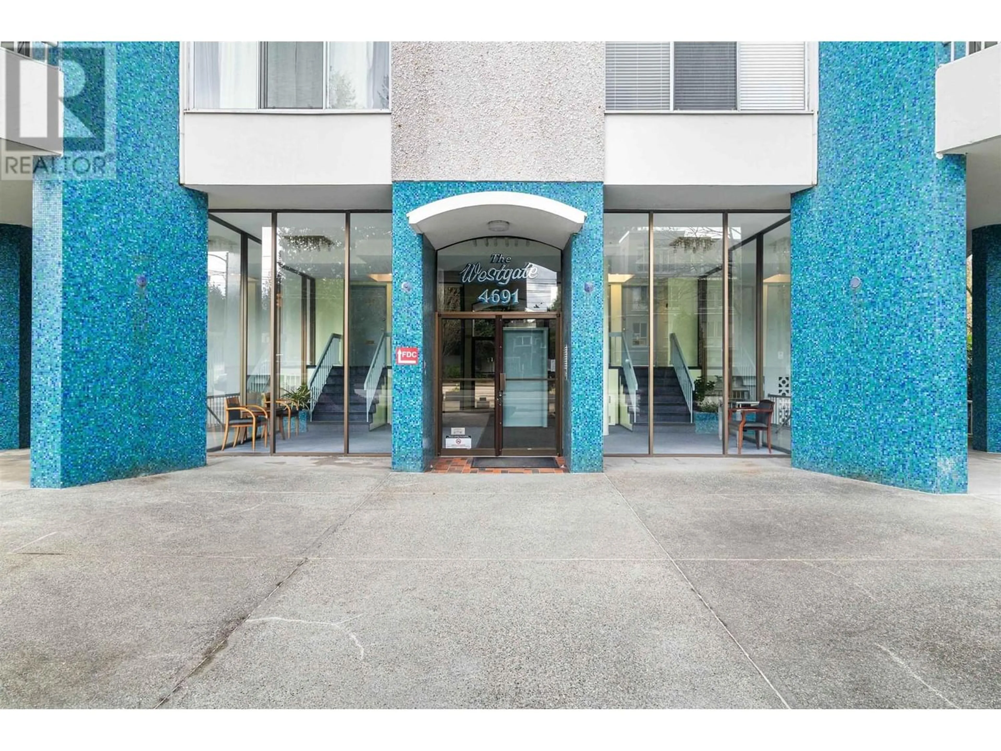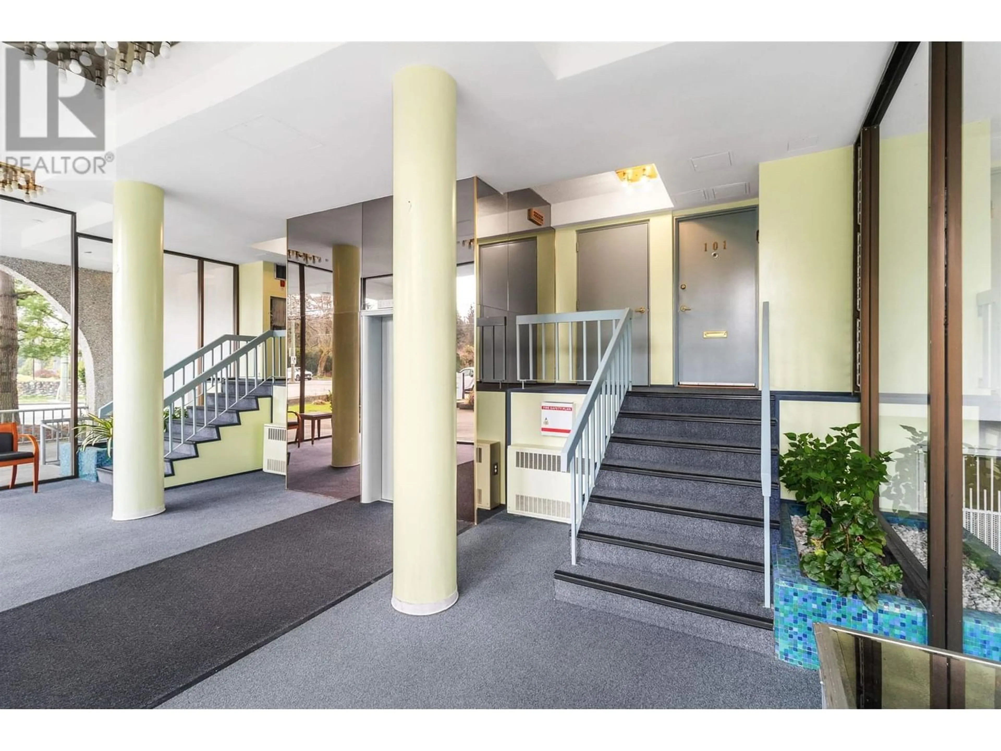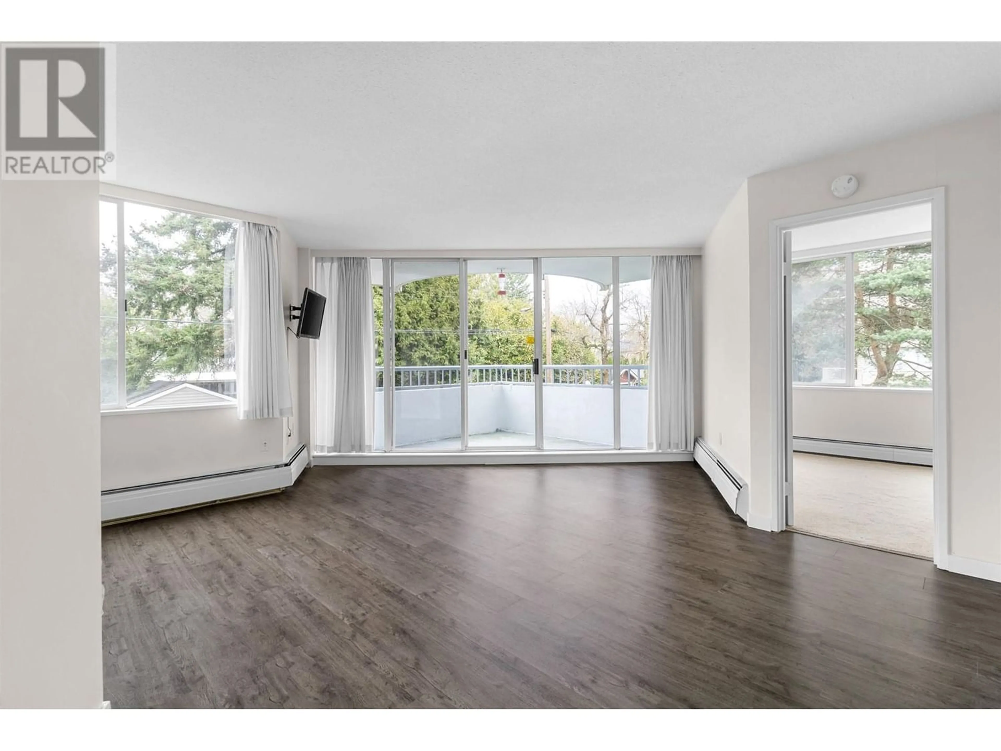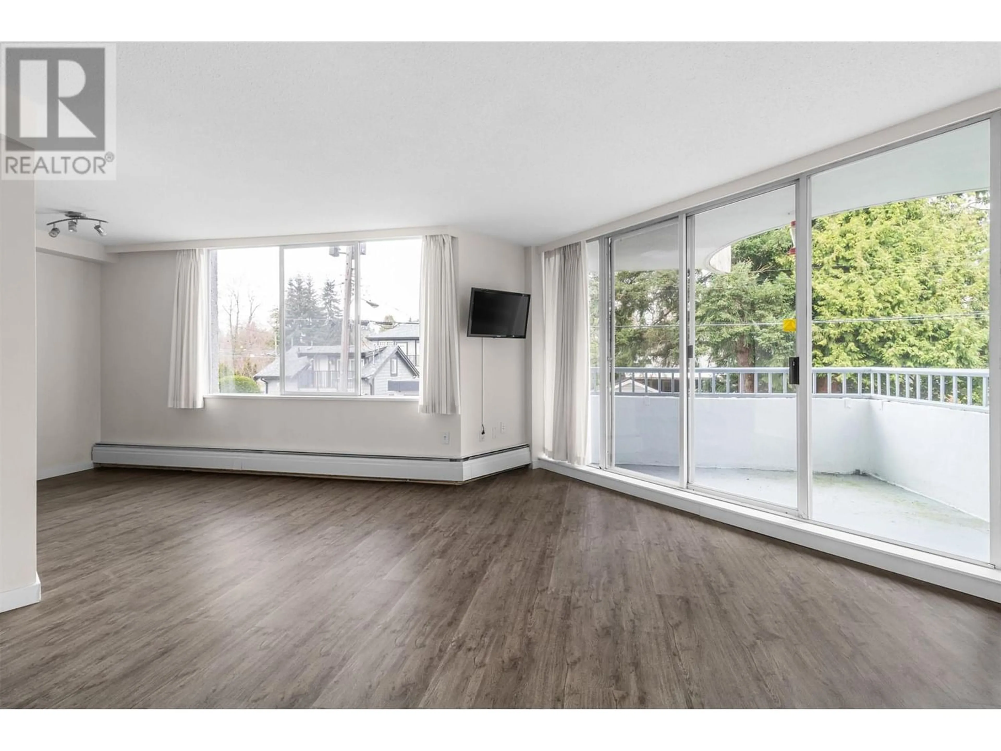101 4691 W 10TH AVENUE, Vancouver, British Columbia V6R2J3
Contact us about this property
Highlights
Estimated ValueThis is the price Wahi expects this property to sell for.
The calculation is powered by our Instant Home Value Estimate, which uses current market and property price trends to estimate your home’s value with a 90% accuracy rate.Not available
Price/Sqft$777/sqft
Est. Mortgage$2,147/mo
Maintenance fees$719/mo
Tax Amount ()-
Days On Market196 days
Description
The Westgate is an ICONIC MID-CENTURY architectural gem. Period details such as arched/covered balcony facades, exterior tiled finishes, expansive windows and landscaped gardens have been maintained meticulously. This QUIET CORNER home, is elevated & NOT ON GROUND LEVEL, has picturesque views of the landscaped gardens. The open plan allows for multiple renovation options for an extra large kitchen, open den & spacious living area. Well-located in prime Point Grey, just steps to West 10th restaurants, shops & services as well as the University Golf Course, Pacific Spirit Park. UBC is minutes away, with transit at your front door. The UNIQUE FREEHOLD INTEREST in the building & land (payout to owner at end of lease in 2083) has many financing options. 1 parking & storage included. Rentals Allowed. (id:39198)
Property Details
Interior
Features
Exterior
Parking
Garage spaces 1
Garage type Underground
Other parking spaces 0
Total parking spaces 1
Condo Details
Inclusions
Property History
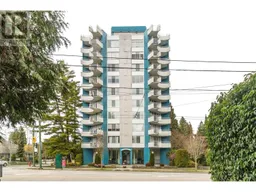 23
23
