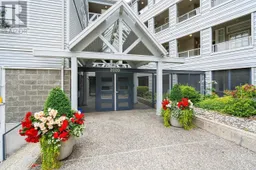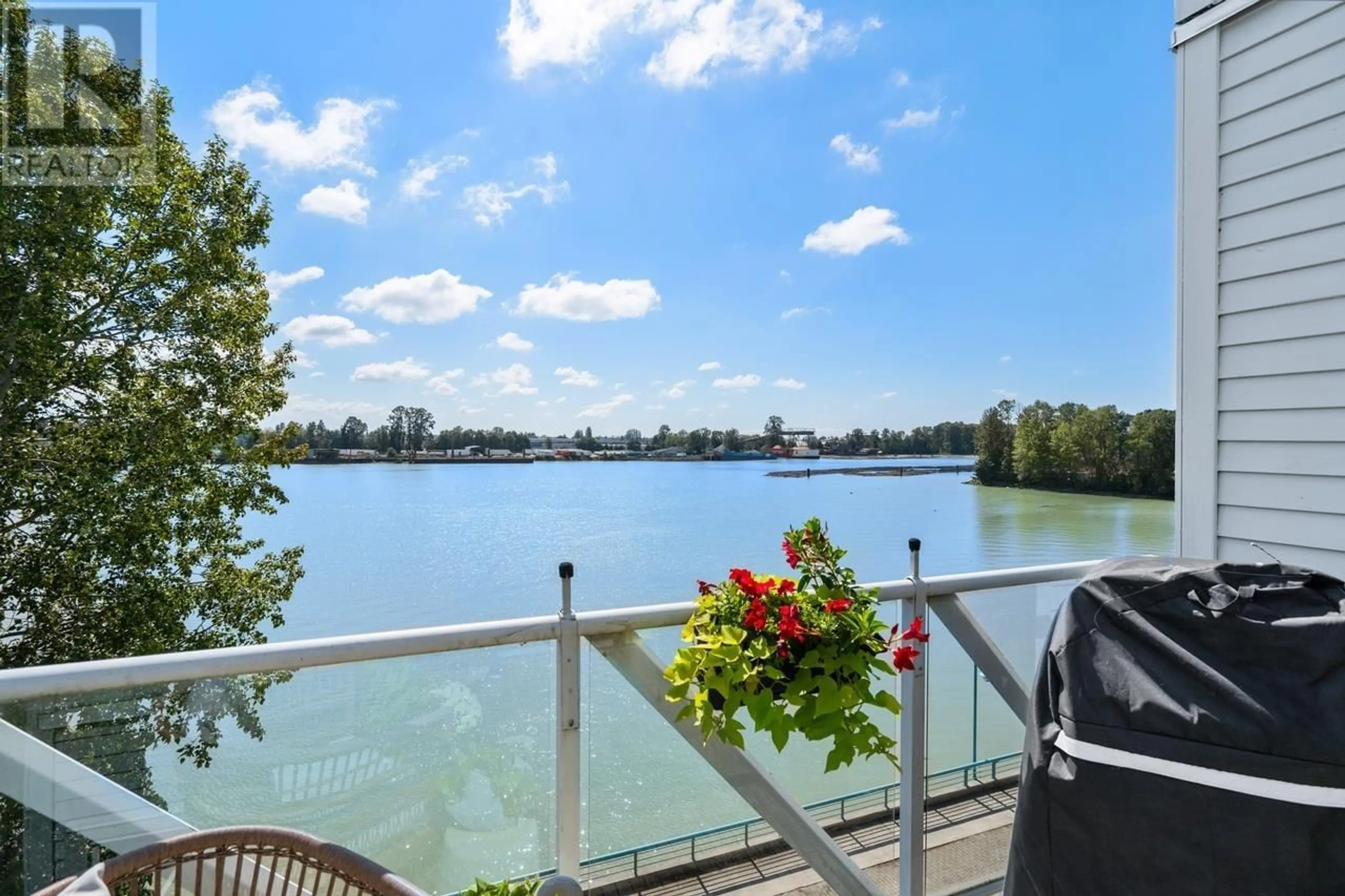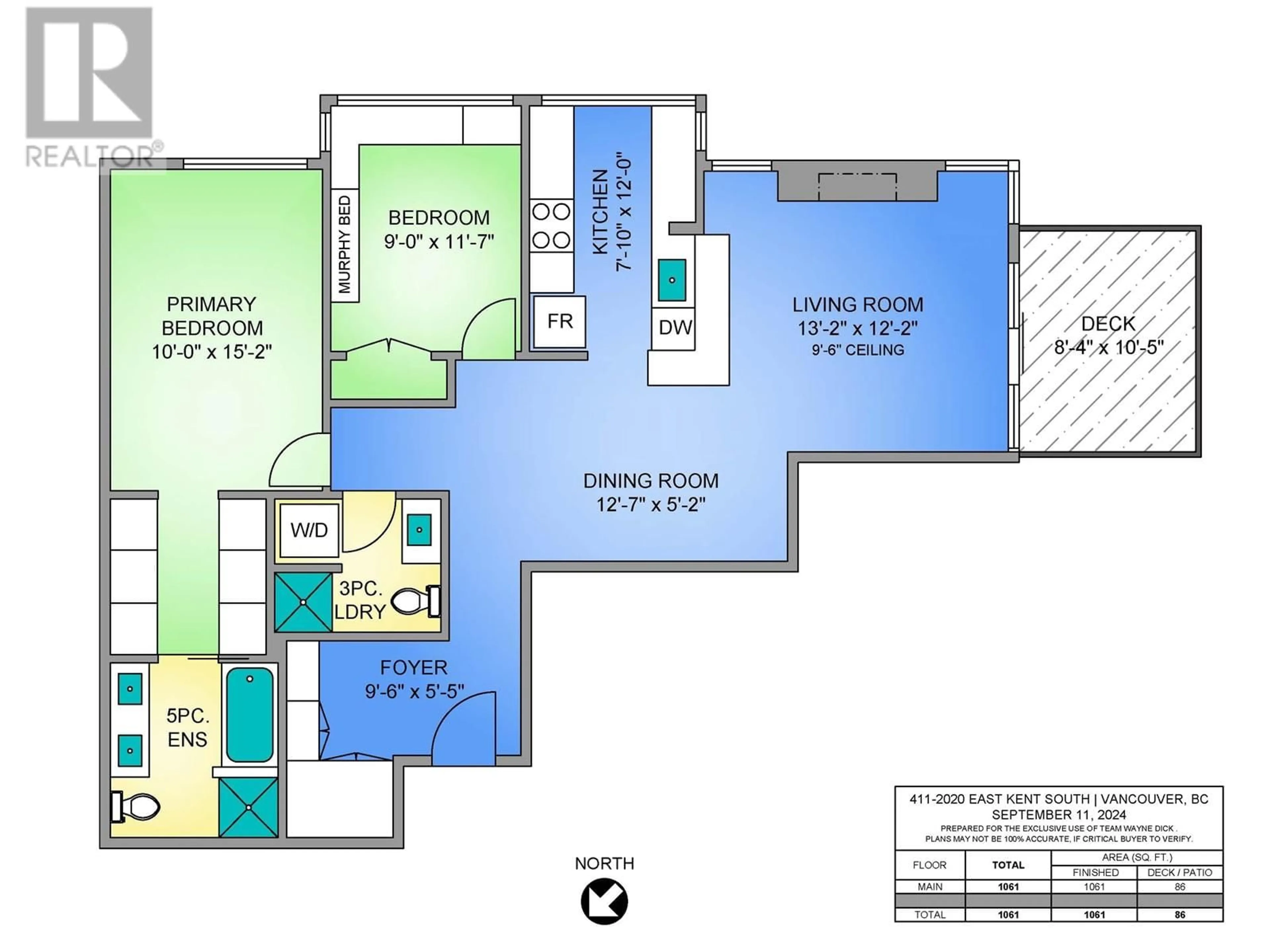411 2020 SE KENT AVENUE, Vancouver, British Columbia V5P4X1
Contact us about this property
Highlights
Estimated ValueThis is the price Wahi expects this property to sell for.
The calculation is powered by our Instant Home Value Estimate, which uses current market and property price trends to estimate your home’s value with a 90% accuracy rate.Not available
Price/Sqft$871/sqft
Est. Mortgage$3,972/mo
Maintenance fees$666/mo
Tax Amount ()-
Days On Market9 days
Description
This FREEHOLD renovated southeast top floor corner unit has unobstructed Fraser River views & overlooks the inner courtyard. Open concept w/no wasted space and 9'6 ceilings & crown moldings. Laminate & tile floors throughout. Foyer w/tons of built in storage w/California Closets. Entertaining size dining rm adjacent to your kitchen which features a huge window, quartz countertops, s/s appliances, tons of white cabinetry. Spacious living rm w/gas fireplace & sliders to your 10'5 X 8'4 private sun drenched patio. Down the hall are your two spacious bedrooms and two full bath. Second bdrm features a murphy bed & primary w/5pc ensuite. Two pets allowed w/no size restrictions and two s-b-s parking stalls w/EV chargers, visitor spots in the underground. Steps down the boardwalk to several km of trails & to the Harbour Master Clubhouse w/a well equipped gym & hot tub. (id:39198)
Property Details
Interior
Features
Exterior
Parking
Garage spaces 2
Garage type Underground
Other parking spaces 0
Total parking spaces 2
Condo Details
Amenities
Exercise Centre, Laundry - In Suite
Inclusions
Property History
 38
38 38
38

