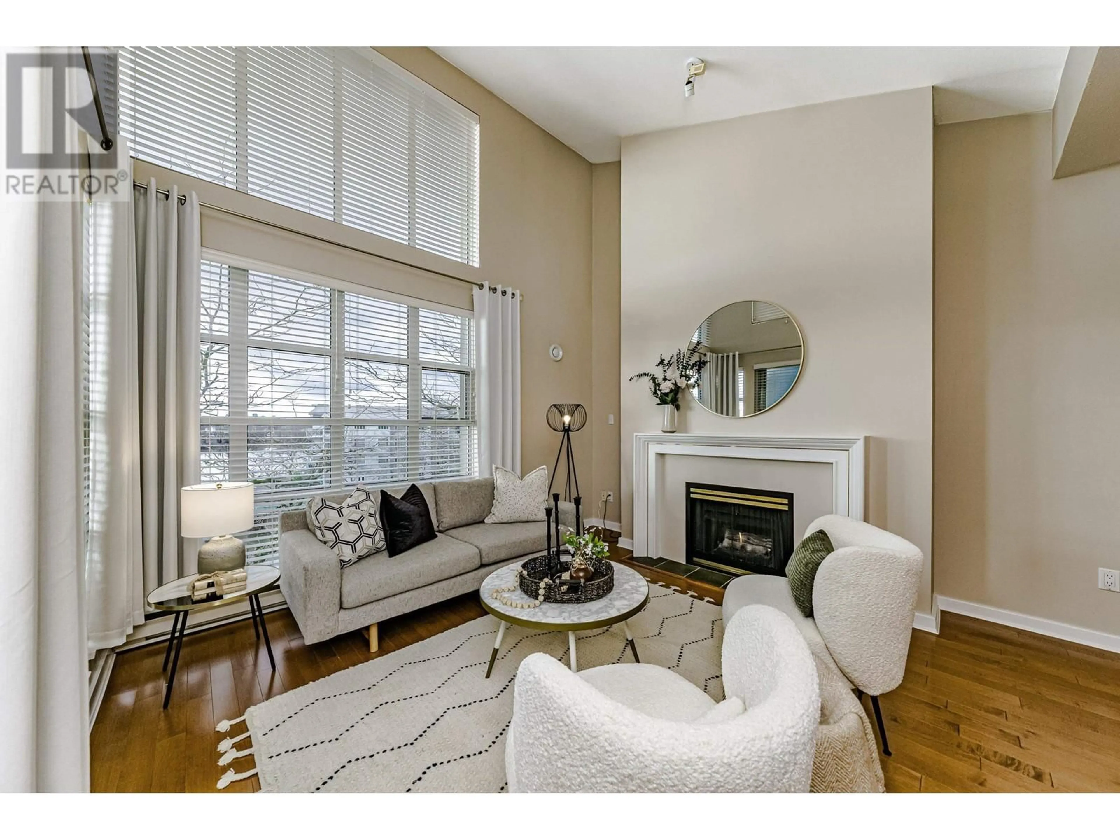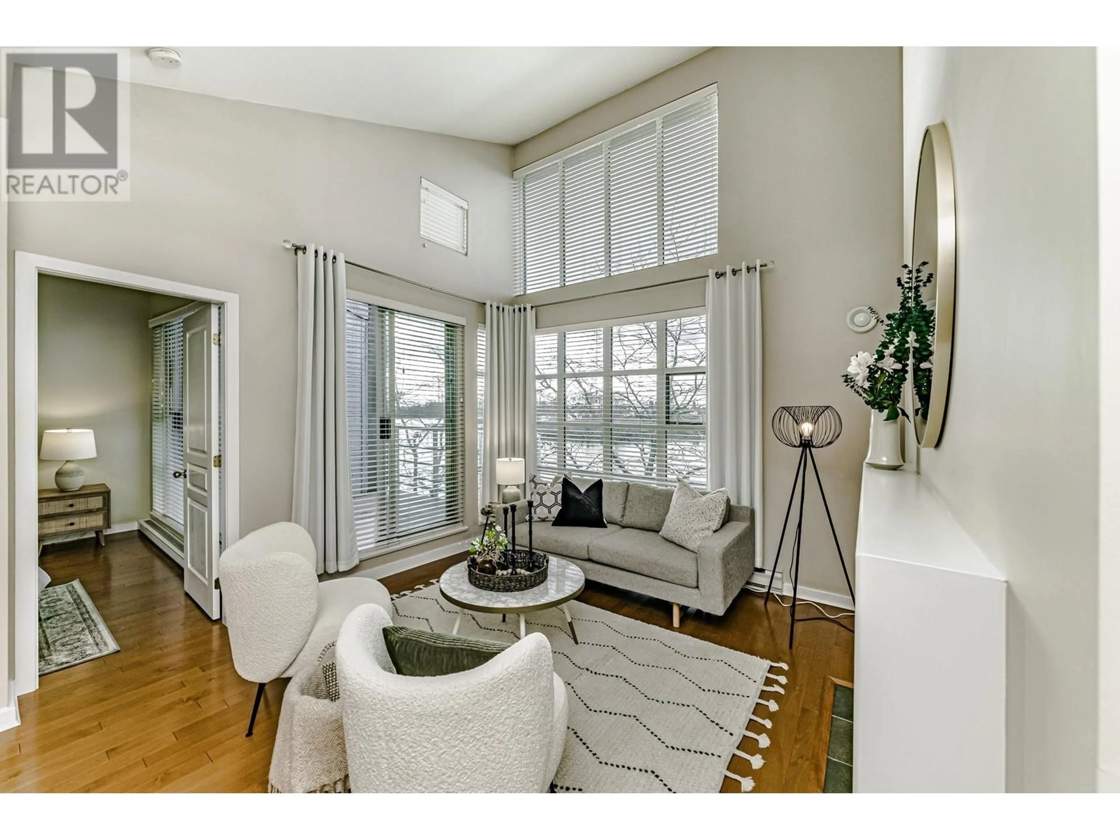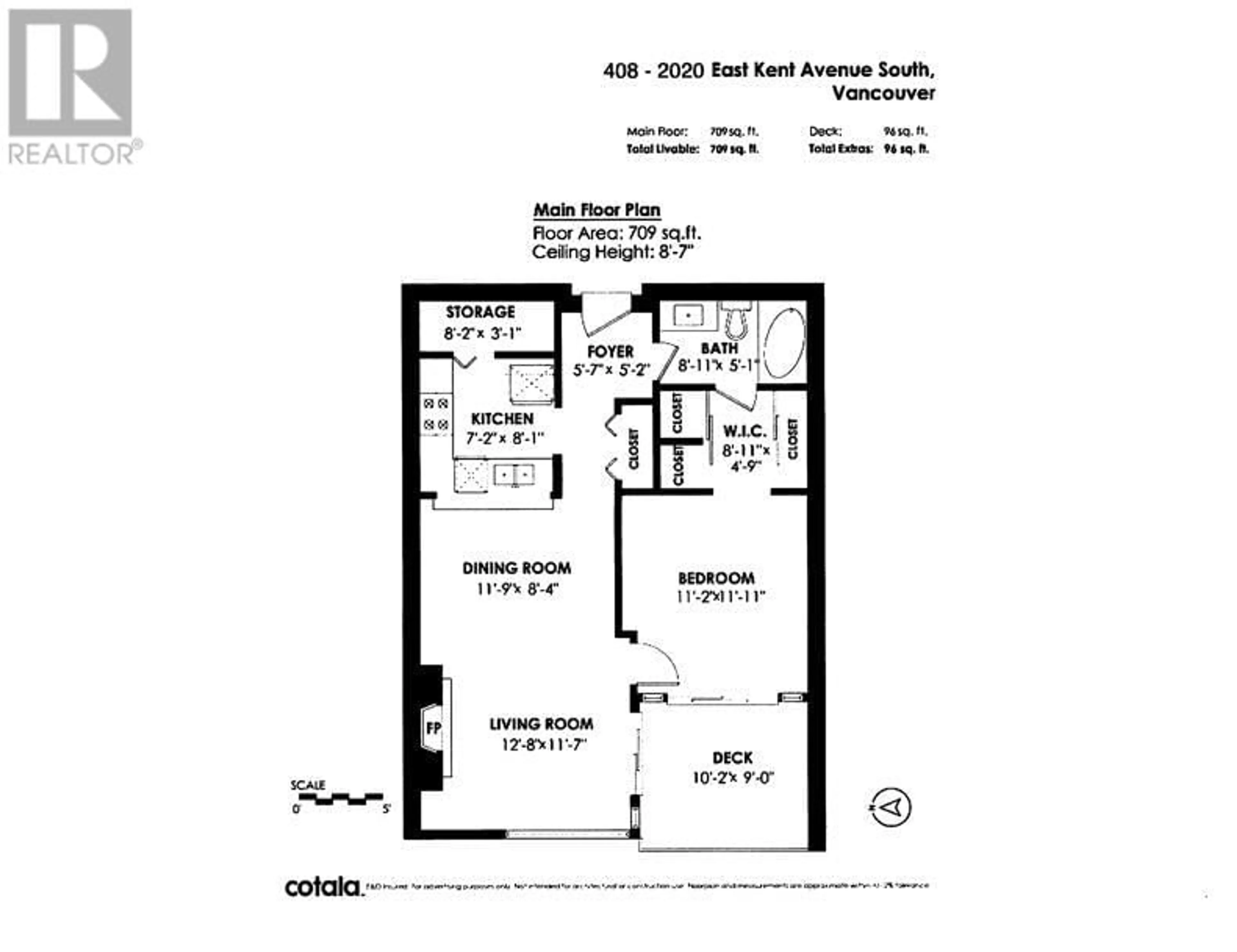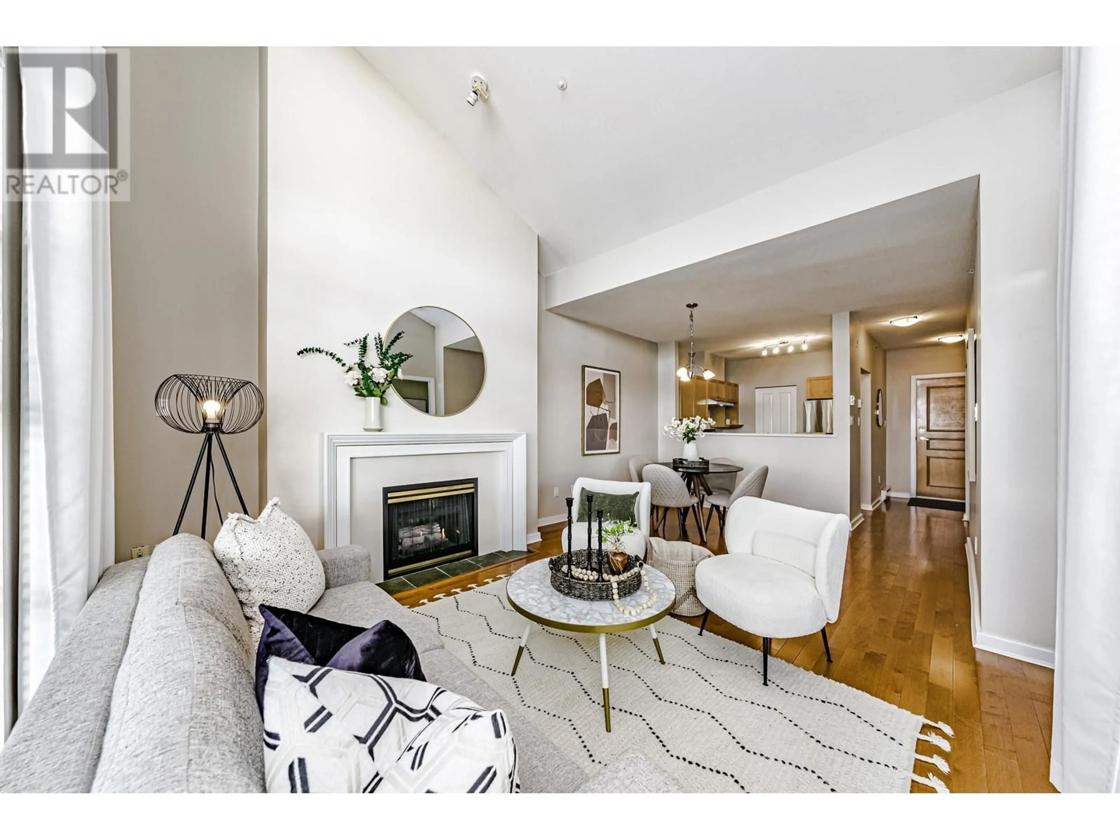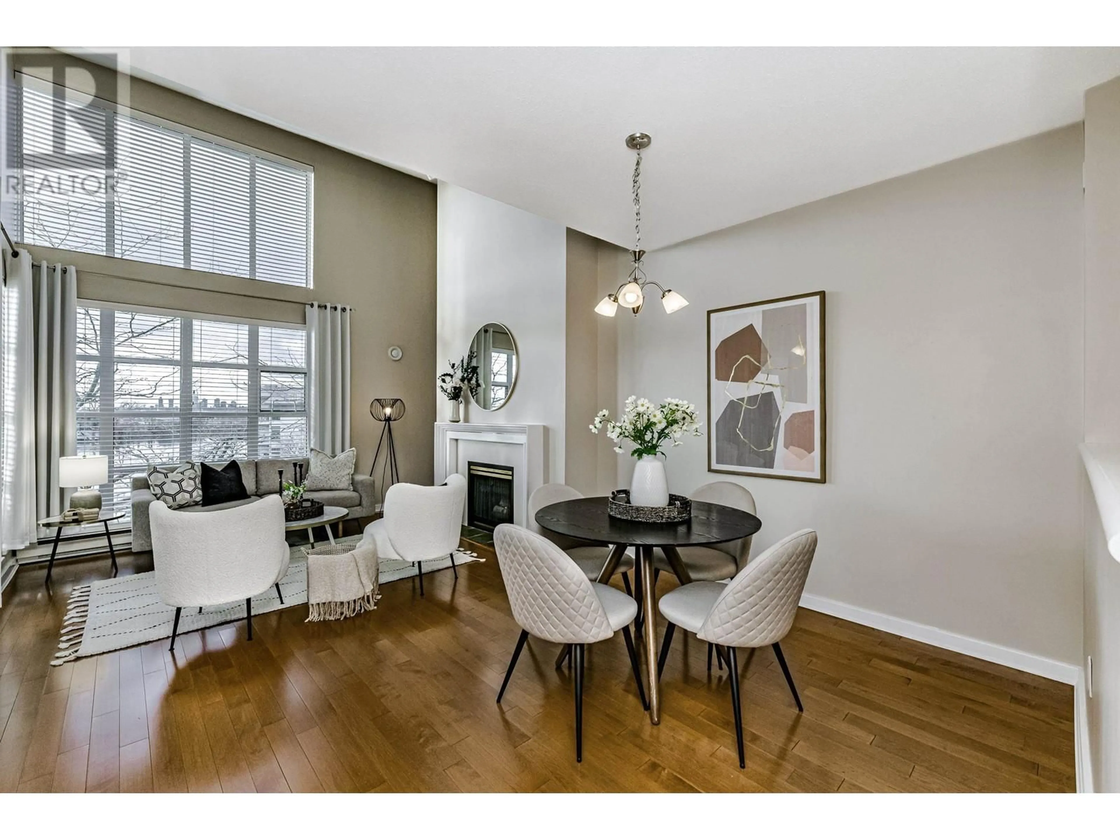408 2020 SE KENT AVENUE, Vancouver, British Columbia V5P4X1
Contact us about this property
Highlights
Estimated ValueThis is the price Wahi expects this property to sell for.
The calculation is powered by our Instant Home Value Estimate, which uses current market and property price trends to estimate your home’s value with a 90% accuracy rate.Not available
Price/Sqft$879/sqft
Est. Mortgage$2,572/mo
Maintenance fees$428/mo
Tax Amount ()-
Days On Market10 days
Description
WELCOME HOME FOR THE HOLIDAY! RARELY AVAILABLE - TOP FLOOR - VAULTED CEILINGS. Every detail of this beautiful home offers style & contemporary elegance. The West facing suite is bathed in natural light flickering through the breezy trees providing privacy & lovely River views. The expansive patio provides a natural extension to your living space bringing the fascination of the mighty Fraser River right to your doorstep. Contained comfortably within its (681 sq. ft. strata plan / professionally measured at 709 Sq.Ft. ) In this spacious 1 bedroom, you´ll find plenty of storage, good sized rooms and a cozy gas fire place. Close to shopping, an easy commute to Downtown Vancouver, YVR, UBC, Metrotown & so much more. OFFERS AS THEY COME, DON'T WAIT! OPEN HOUSE SAT/SUN, DECEMBER 14/15 - 2-4PM. (id:39198)
Property Details
Interior
Features
Exterior
Parking
Garage spaces 1
Garage type Underground
Other parking spaces 0
Total parking spaces 1
Condo Details
Amenities
Exercise Centre, Laundry - In Suite
Inclusions

