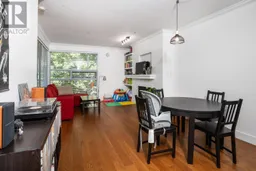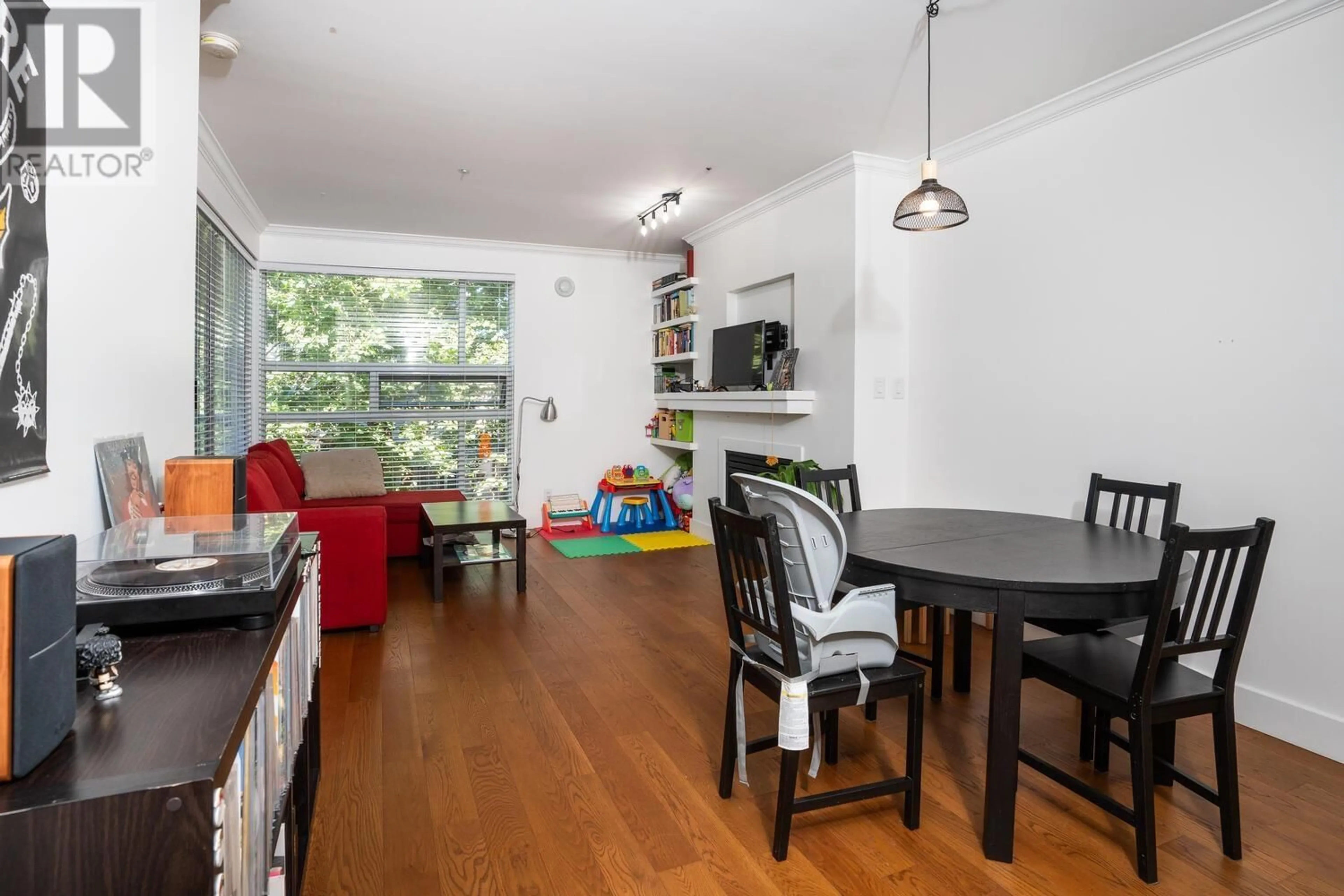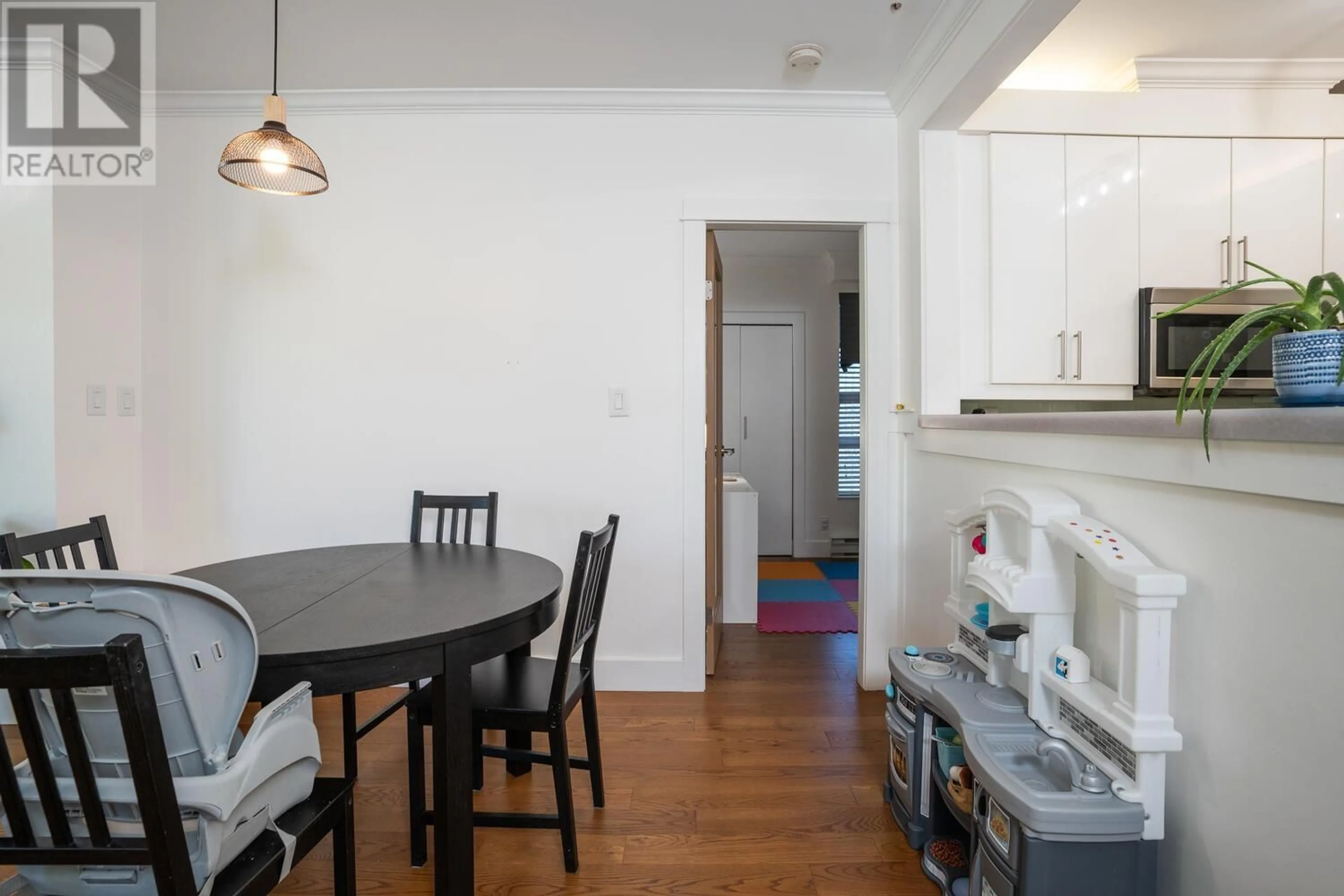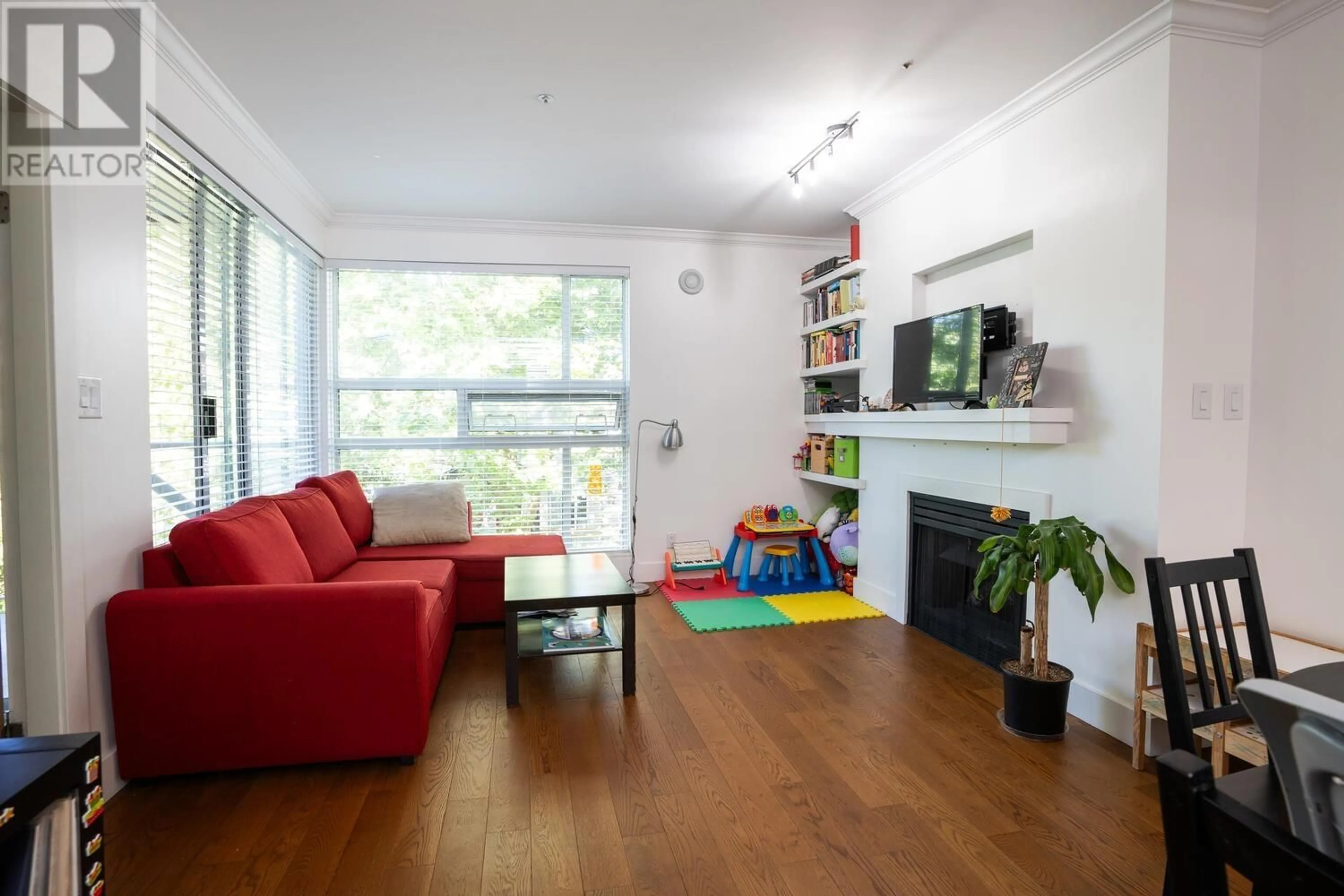303 1820 E KENT AVENUE SOUTH, Vancouver, British Columbia V5P2S7
Contact us about this property
Highlights
Estimated ValueThis is the price Wahi expects this property to sell for.
The calculation is powered by our Instant Home Value Estimate, which uses current market and property price trends to estimate your home’s value with a 90% accuracy rate.Not available
Price/Sqft$748/sqft
Est. Mortgage$2,813/mo
Maintenance fees$539/mo
Tax Amount ()-
Days On Market93 days
Description
Pilot House@Tugboat Landing. A beautiful and tranquil 2 bed / 2 bath condo, with super layout includes bedroom separation. Great living space with built in office/workspace for two, updated kitchen with high-end appliances, large living room/diningroom with comfy gas fireplace, and plus two sliding doors one from livingroom & one from Primary to a large covered balcony with a view to the river. Great amenities including gym/fitness room/hot tub/exceptional clubhouse with fabulous water view! Come check it out.. you can't help but love it here. Healthy lifestyle opportunity with walking/cycling paths along the river,with waterfront parks and green spaces in close proximity. Offering a great price-point for a two bedroom of this size. (id:39198)
Property Details
Interior
Features
Exterior
Parking
Garage spaces 1
Garage type -
Other parking spaces 0
Total parking spaces 1
Condo Details
Amenities
Exercise Centre, Laundry - In Suite, Recreation Centre
Inclusions
Property History
 37
37


