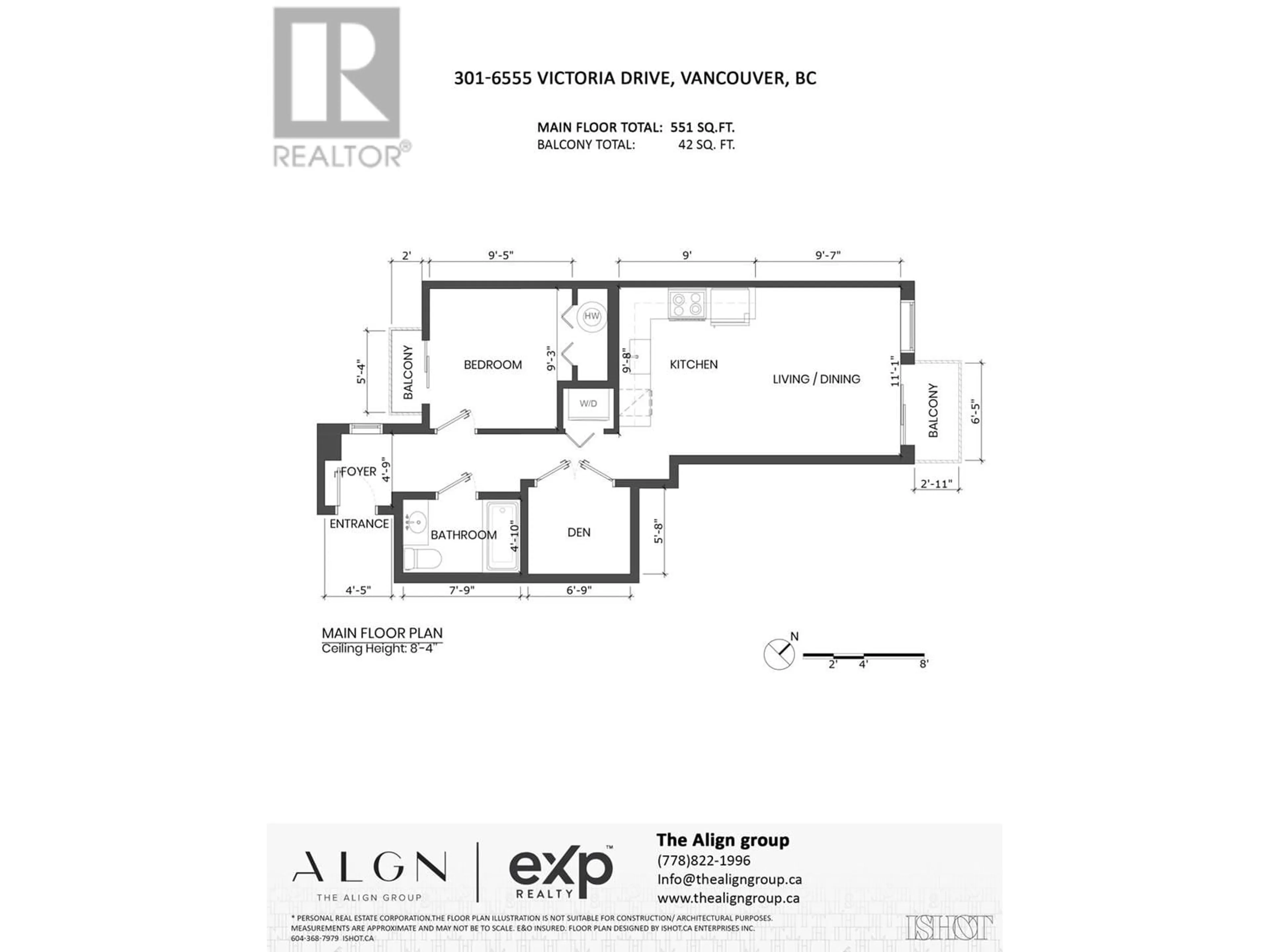301 6555 VICTORIA DRIVE, Vancouver, British Columbia V5P3X8
Contact us about this property
Highlights
Estimated ValueThis is the price Wahi expects this property to sell for.
The calculation is powered by our Instant Home Value Estimate, which uses current market and property price trends to estimate your home’s value with a 90% accuracy rate.Not available
Price/Sqft$994/sqft
Days On Market2 days
Est. Mortgage$2,353/mth
Maintenance fees$318/mth
Tax Amount ()-
Description
Welcome to your new home! This beautifully maintained 1 bedroom, 1 bath condo offers comfort and space. Enjoy the luxury of not one, but TWO private balconies, perfect for morning coffee. The spacious den provides a versatile area that can be used as a home office, guest room, or extra living space. The east-facing orientation ensures plenty of natural light throughout the day. Conveniently located, this condo is steps away from bus routes, grocery stores, and dining options, making life easy and convenient. Additional features include one parking space-the best spot in the building-and a locker for extra storage. Make this charming condo your new home today! Don't miss the open house this weekend! OPEN HOUSE: SAT & SUN JULY 27th & 28th 2-4PM. (id:39198)
Upcoming Open Houses
Property Details
Interior
Features
Exterior
Parking
Garage spaces 1
Garage type Underground
Other parking spaces 0
Total parking spaces 1
Condo Details
Amenities
Laundry - In Suite
Inclusions
Property History
 19
19


