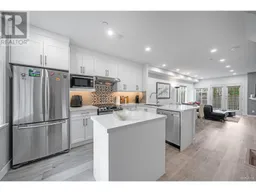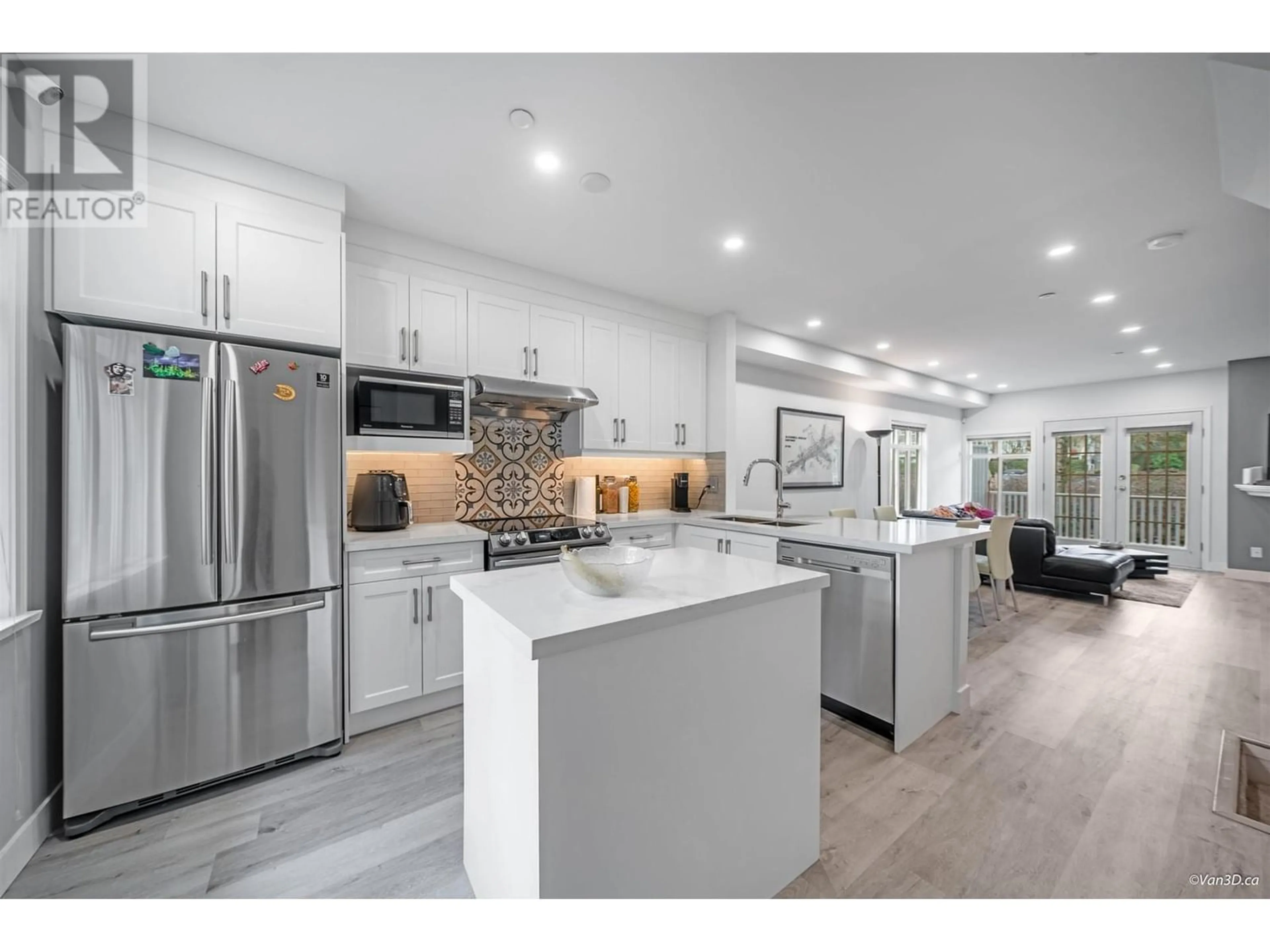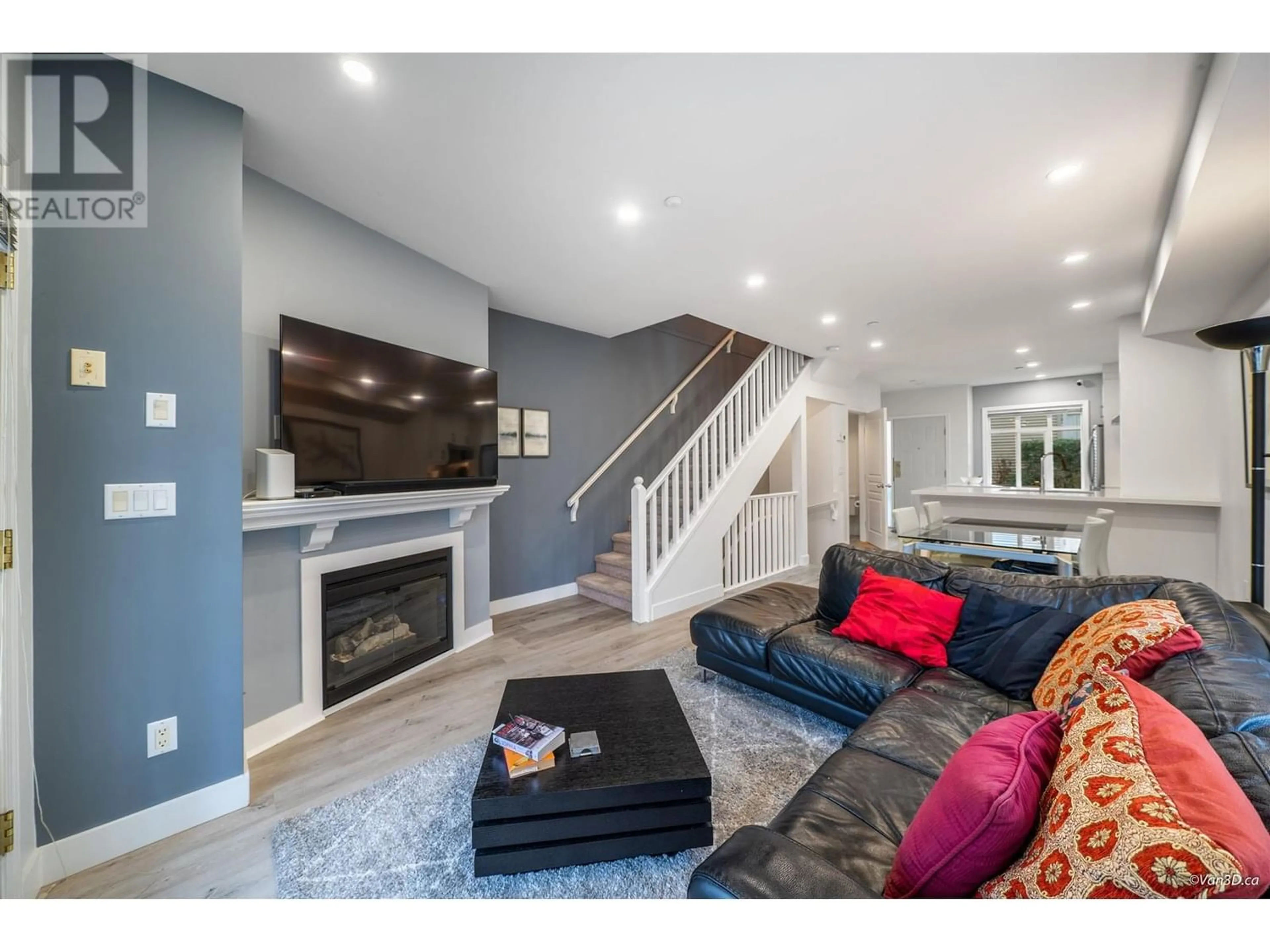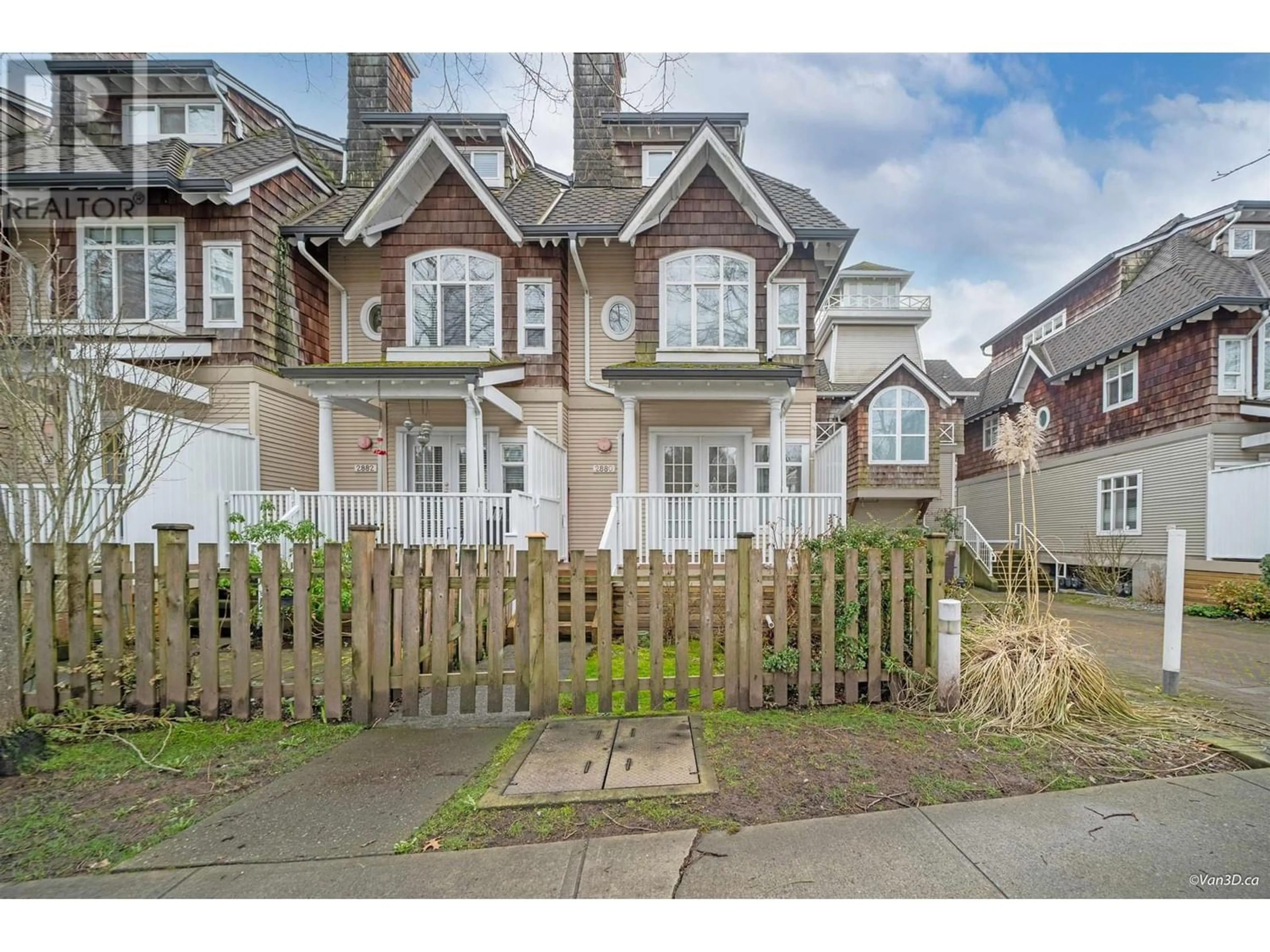2880 E KENT AVENUE SOUTH, Vancouver, British Columbia V5S4T4
Contact us about this property
Highlights
Estimated ValueThis is the price Wahi expects this property to sell for.
The calculation is powered by our Instant Home Value Estimate, which uses current market and property price trends to estimate your home’s value with a 90% accuracy rate.Not available
Price/Sqft$780/sqft
Est. Mortgage$4,895/mo
Maintenance fees$587/mo
Tax Amount ()-
Days On Market206 days
Description
CORNER UNIT! Very bright & spacious! Discover peaceful urban luxury in the heart of Vancouver with this meticulously renovated 3 bedroom, 3 bathroom townhome. Upgrades include new flooring, pot lights, and a modernized kitchen boasting new appliances, countertops, and cabinets. A new furnace installed in 2022 and a hot water tank in February 2024. The main level offers an open floor plan bathed in natural light, perfect for entertaining, while a versatile den downstairs adds flexibility. Enjoy easy access to amenities, parks, dining, and transportation, all within walking distance. Outside, a landscaped backyard/patio and just a few seconds away from the Fraser river. This home is offering style and convenience in a most desirable location. Open house Sun, May 5th, 2024 from 2 pm to 4 pm (id:39198)
Property Details
Interior
Features
Exterior
Parking
Garage spaces 2
Garage type Underground
Other parking spaces 0
Total parking spaces 2
Condo Details
Amenities
Laundry - In Suite
Inclusions
Property History
 31
31


