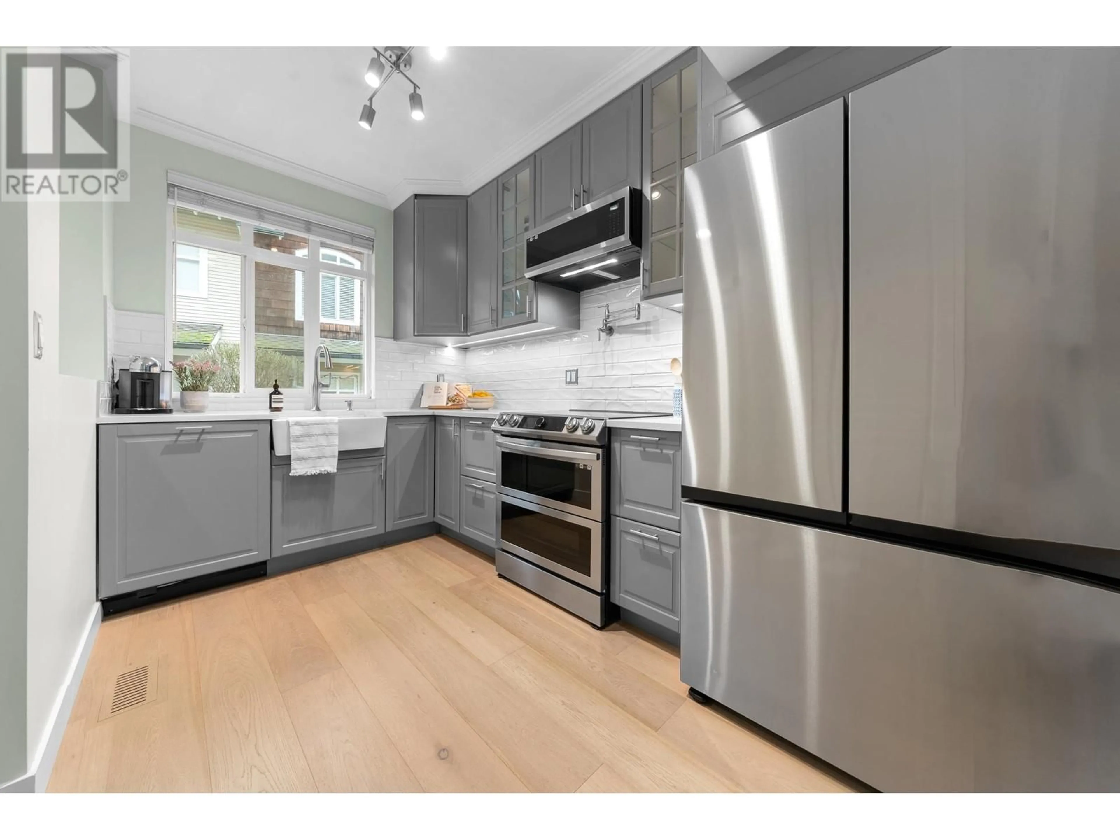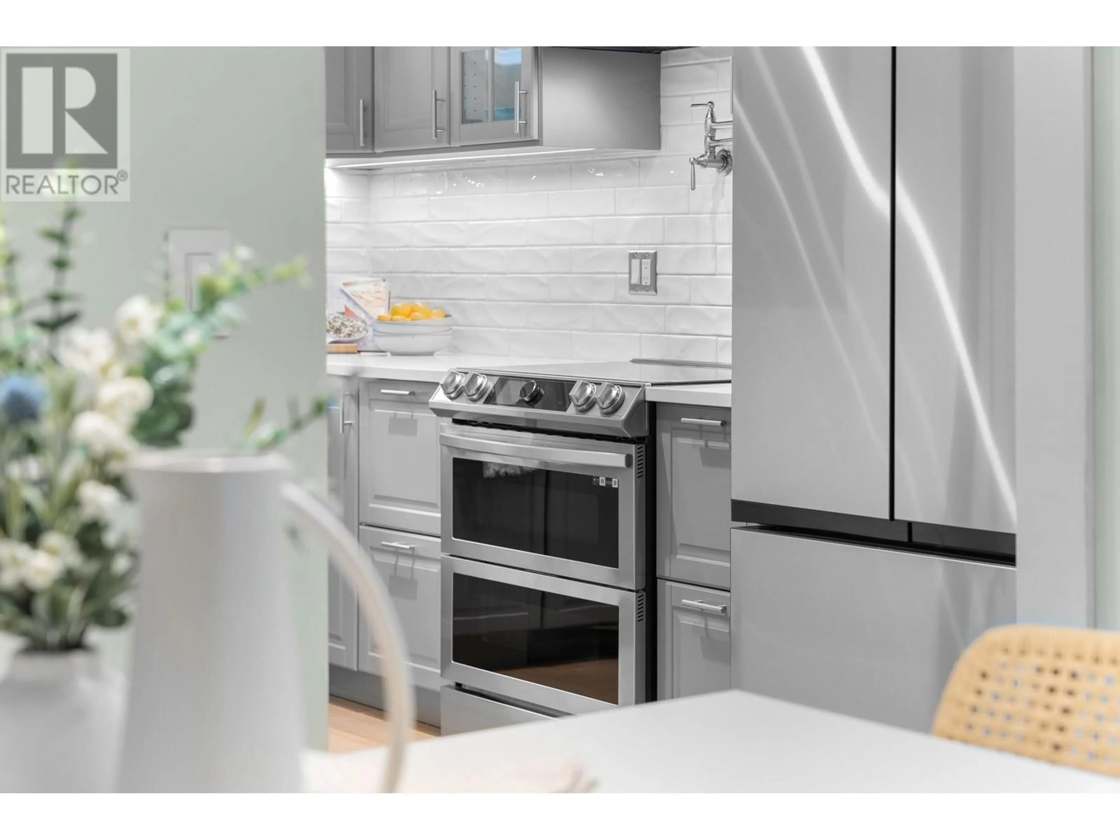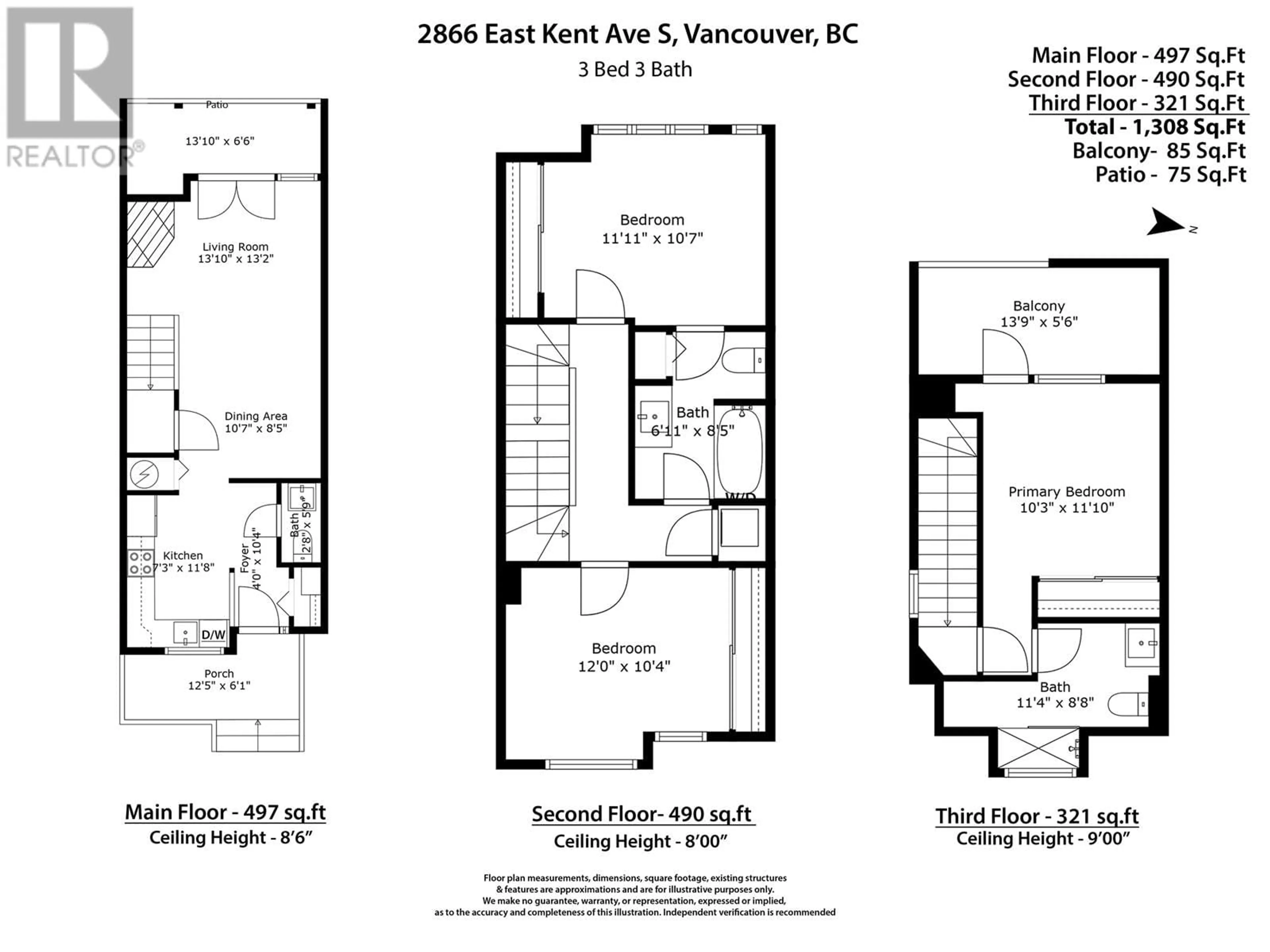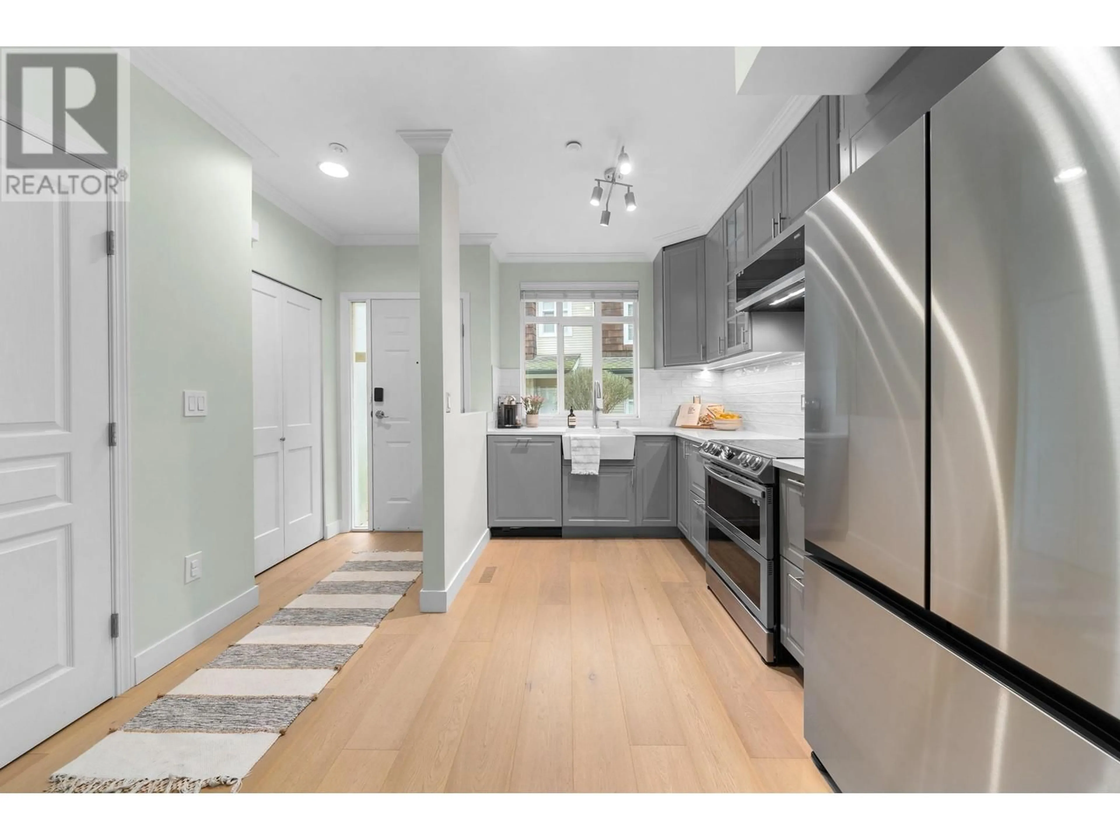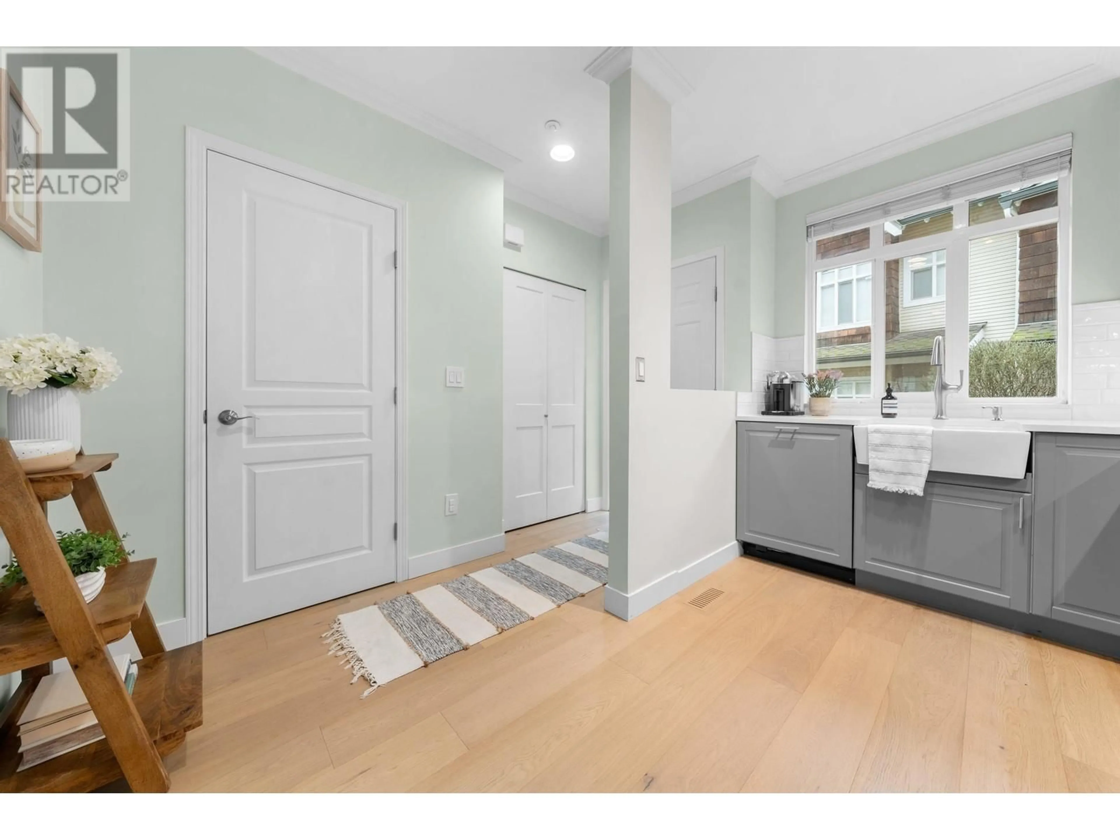2866 E KENT AVENUE SOUTH AVENUE, Vancouver, British Columbia V5S4T4
Contact us about this property
Highlights
Estimated ValueThis is the price Wahi expects this property to sell for.
The calculation is powered by our Instant Home Value Estimate, which uses current market and property price trends to estimate your home’s value with a 90% accuracy rate.Not available
Price/Sqft$763/sqft
Est. Mortgage$4,290/mo
Maintenance fees$535/mo
Tax Amount ()-
Days On Market10 hours
Description
Discover this stunningly renovated 3 bed/bath townhouse, perfectly situated near Vancouver's thriving waterfront community of River District. Thoughtfully updated throughout, this home features new flooring, a modern kitchen design & stylish bathrooms. Enjoy a spacious primary bedroom spanning its own floor, complete with a private patio & a luxurious ensuite. Step outside to the Fraser River trails - perfect for nature enthusiasts - or tee off at Fraserview Golf Course just minutes away. Surrounded by a vibrant array of shops, dining & amenities-including Save-On-Foods, Starbucks and Everything Wine - this home offers unmatched convenience. Move-in ready and providing the perfect balance of urban convenience and natural beauty. (id:39198)
Property Details
Interior
Features
Exterior
Parking
Garage spaces 1
Garage type Underground
Other parking spaces 0
Total parking spaces 1
Condo Details
Amenities
Laundry - In Suite
Inclusions
Property History
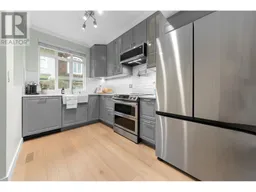 31
31
