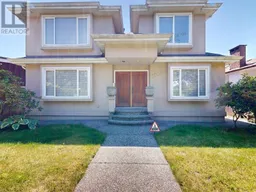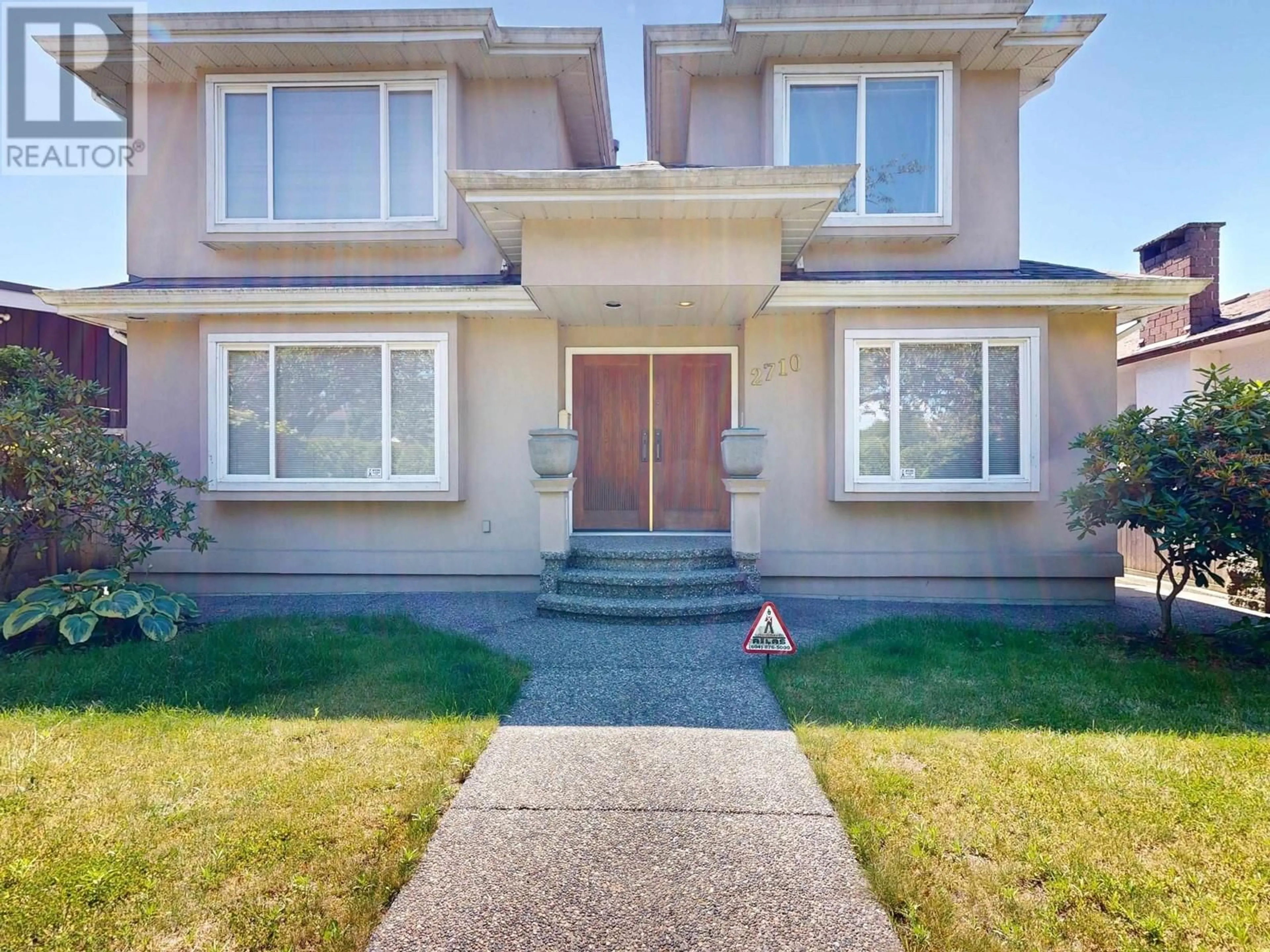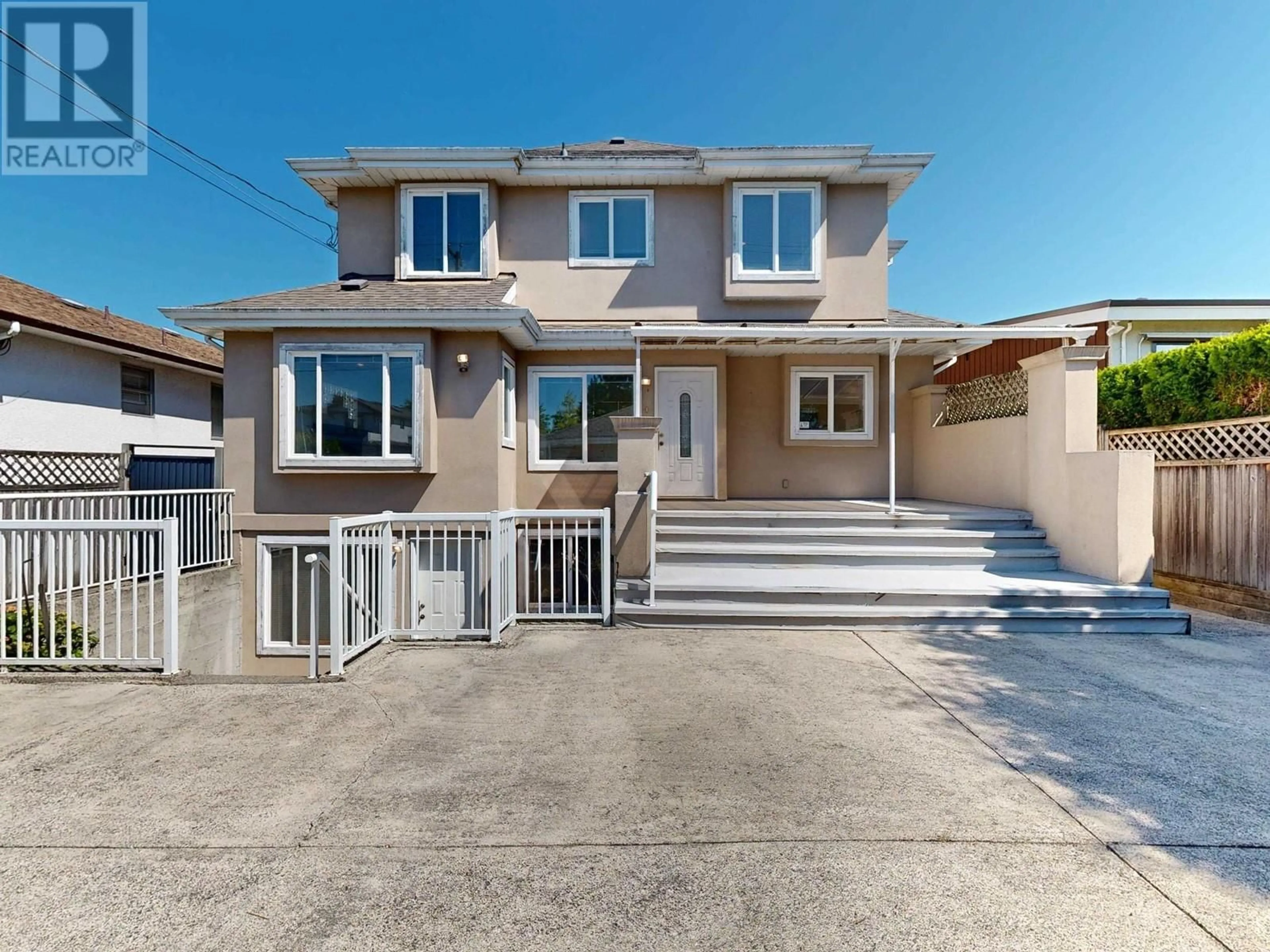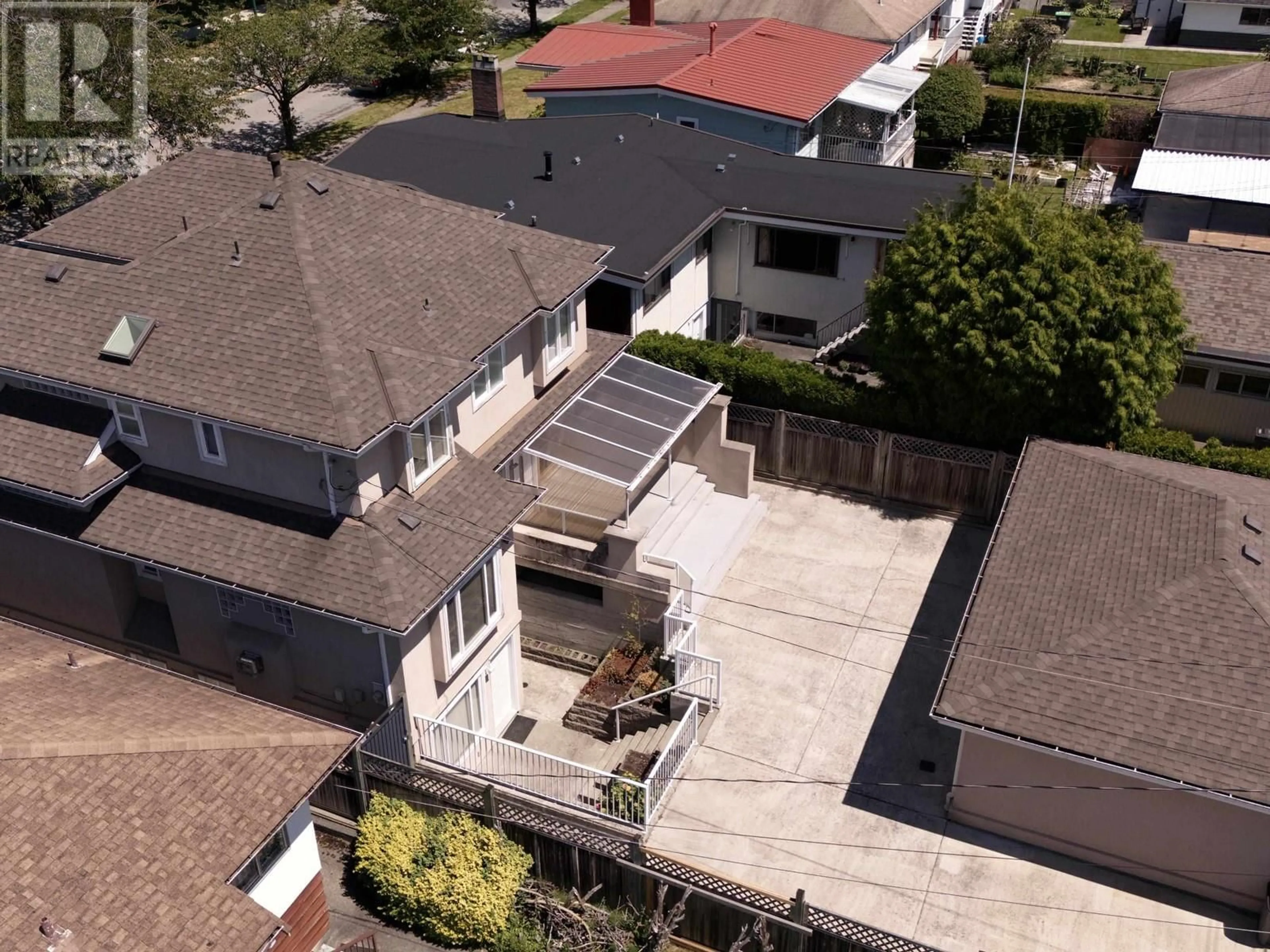2710 E 49TH AVENUE, Vancouver, British Columbia V5S1K1
Contact us about this property
Highlights
Estimated ValueThis is the price Wahi expects this property to sell for.
The calculation is powered by our Instant Home Value Estimate, which uses current market and property price trends to estimate your home’s value with a 90% accuracy rate.Not available
Price/Sqft$767/sqft
Est. Mortgage$10,732/mo
Tax Amount ()-
Days On Market10 days
Description
Welcome to this Original Owner Custom built home that just returned to the Market with many outstanding features. This 6 Bedroom 5 Bathroom home was constructed by the owners to last a lifetime. Just some of the extras are, Marble Entry Floors, Custom Glass Block work, Triple Detached Garage with Rear Lane access,RV Parking or extra tenant parking for a suite. This is a low maintenance gated yard close to everything in the heart of Killarney. This home has the potential to last for years or a possible Multiplex Build makes this an outstanding investment. Don't miss this exceptional investment with incredible potential for the future. (id:39198)
Property Details
Interior
Features
Exterior
Parking
Garage spaces 6
Garage type -
Other parking spaces 0
Total parking spaces 6
Property History
 40
40 27
27


