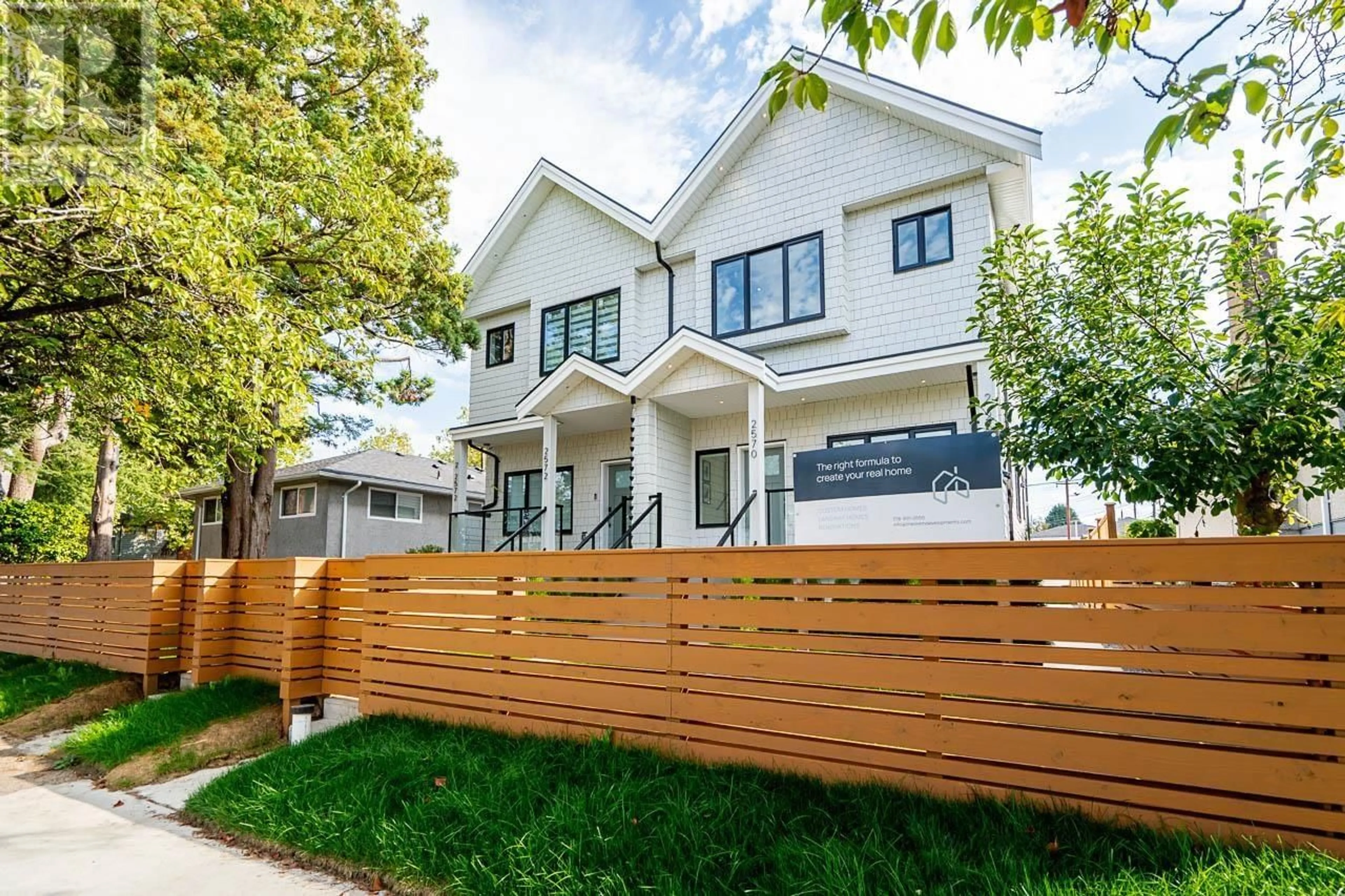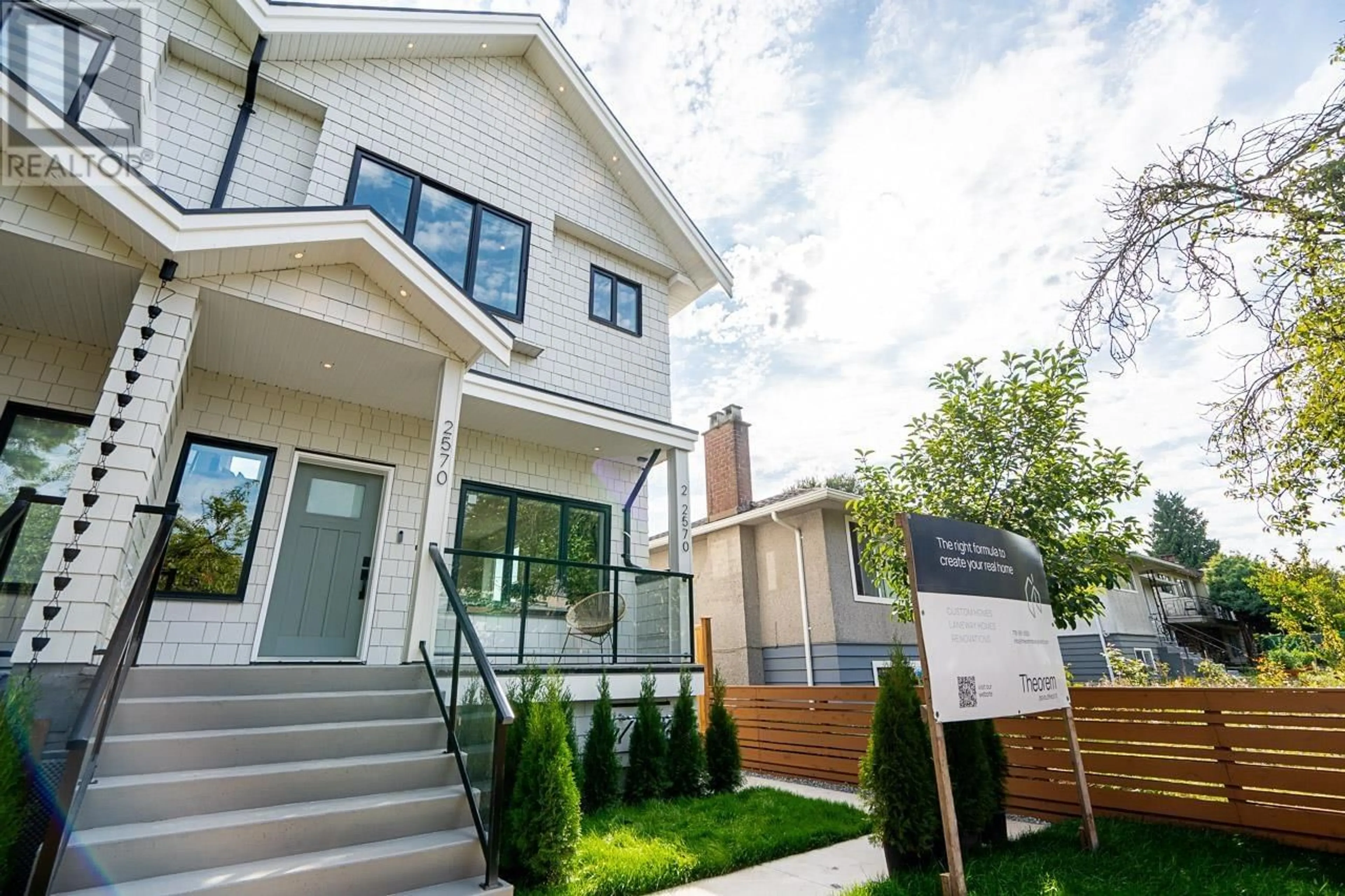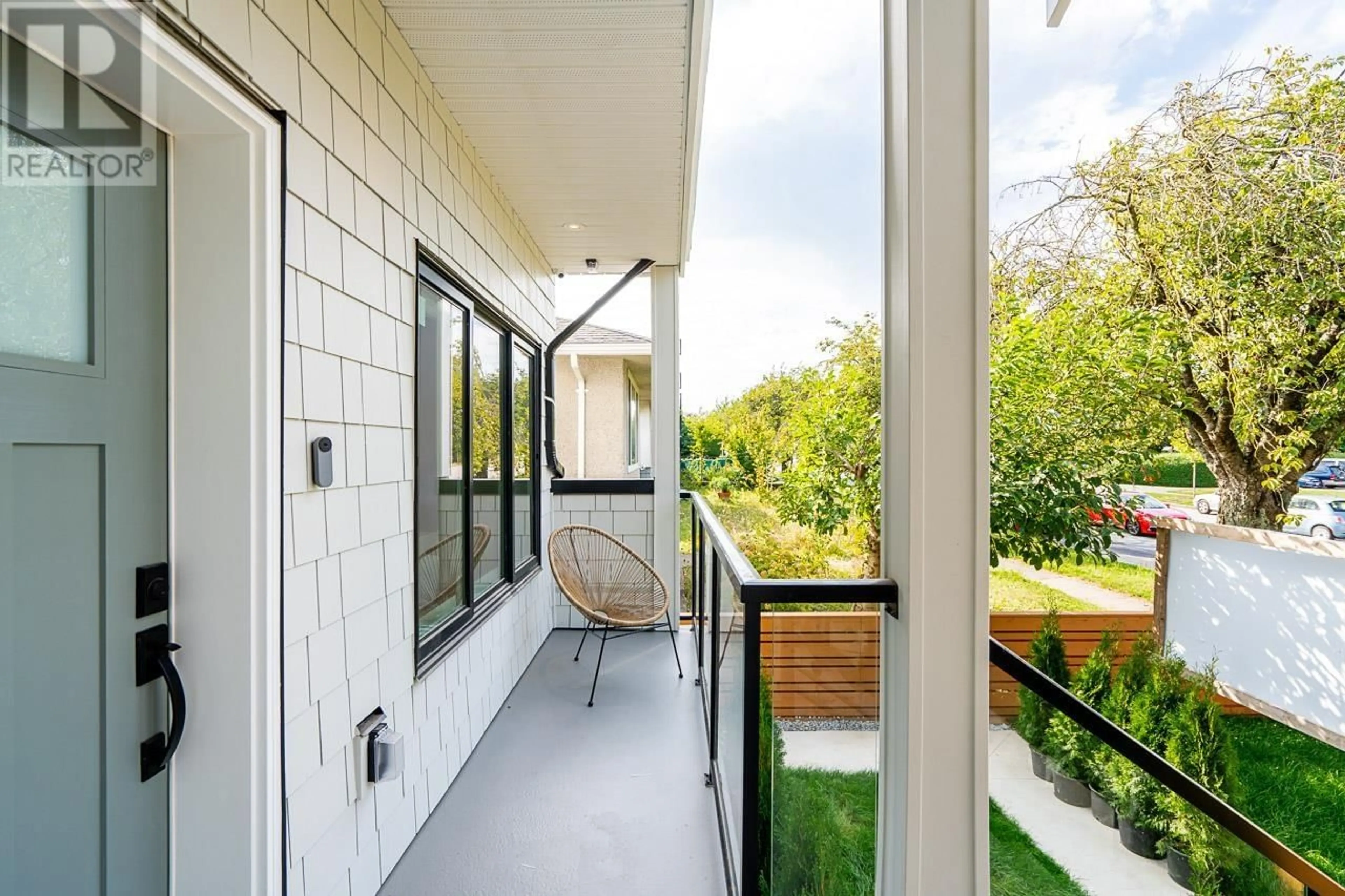2570 E 49TH AVENUE, Vancouver, British Columbia V5S1J5
Contact us about this property
Highlights
Estimated ValueThis is the price Wahi expects this property to sell for.
The calculation is powered by our Instant Home Value Estimate, which uses current market and property price trends to estimate your home’s value with a 90% accuracy rate.Not available
Price/Sqft$975/sqft
Est. Mortgage$7,296/mo
Tax Amount ()-
Days On Market2 days
Description
This luxurious interior and exterior designed brand new half duplex. The home boasts five bedrooms & four full bathrooms with a main floor featuring a spacious living room with accent walls, dining room and bathroom. The kitchen offers a modern aesthetic look complete with Fisher & amp; Paykel appliances including Gas Stove. Upstairs, you find a large master bedroom with ensuite washroom and a walk-in closet. The 2 spacious bedrooms with common washroom & full closet are perfect for a family. The two big size bedrooms basements as a mortgage helper. Noticeable features include a Dog bath area in the garage, HRunits, Radiant Heat rough in Central Vacuum, EV Charger rough in Easy access to public transports. (id:39198)
Property Details
Interior
Features
Exterior
Parking
Garage spaces 2
Garage type -
Other parking spaces 0
Total parking spaces 2
Property History
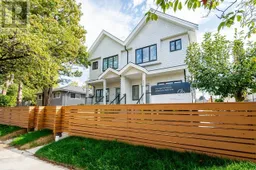 39
39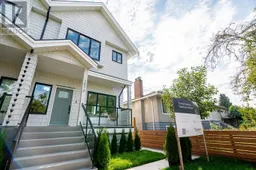 40
40
