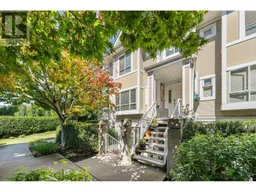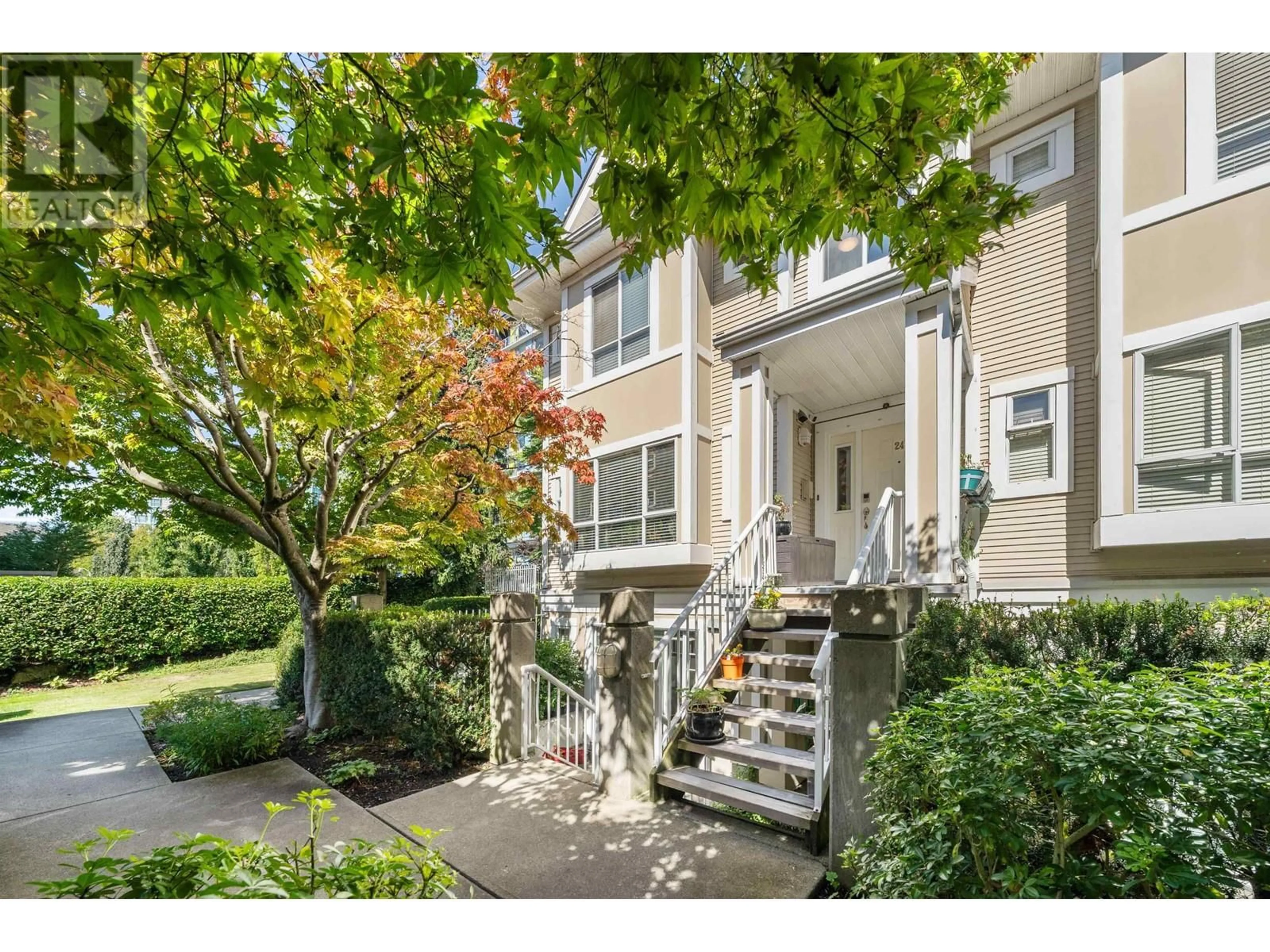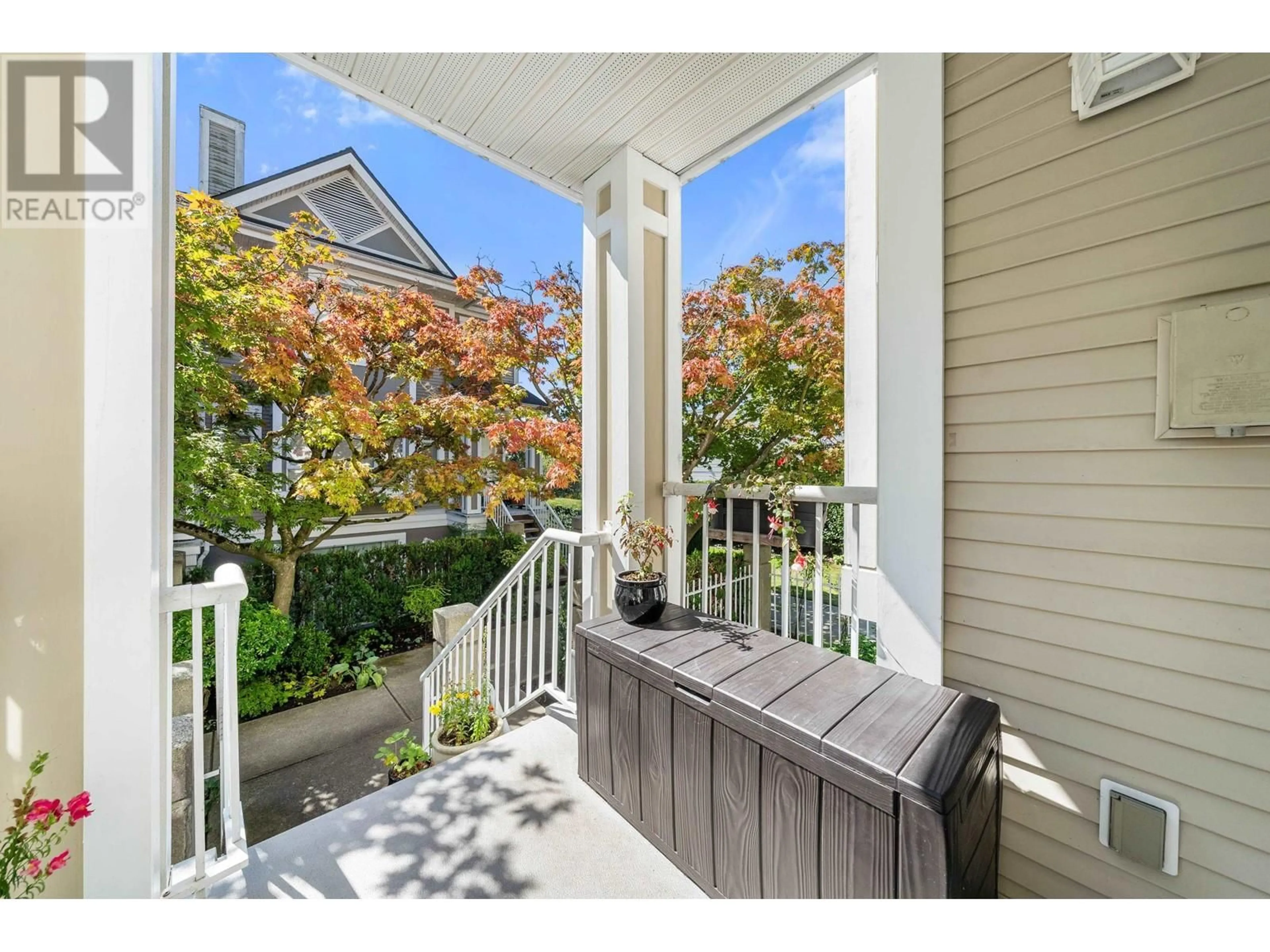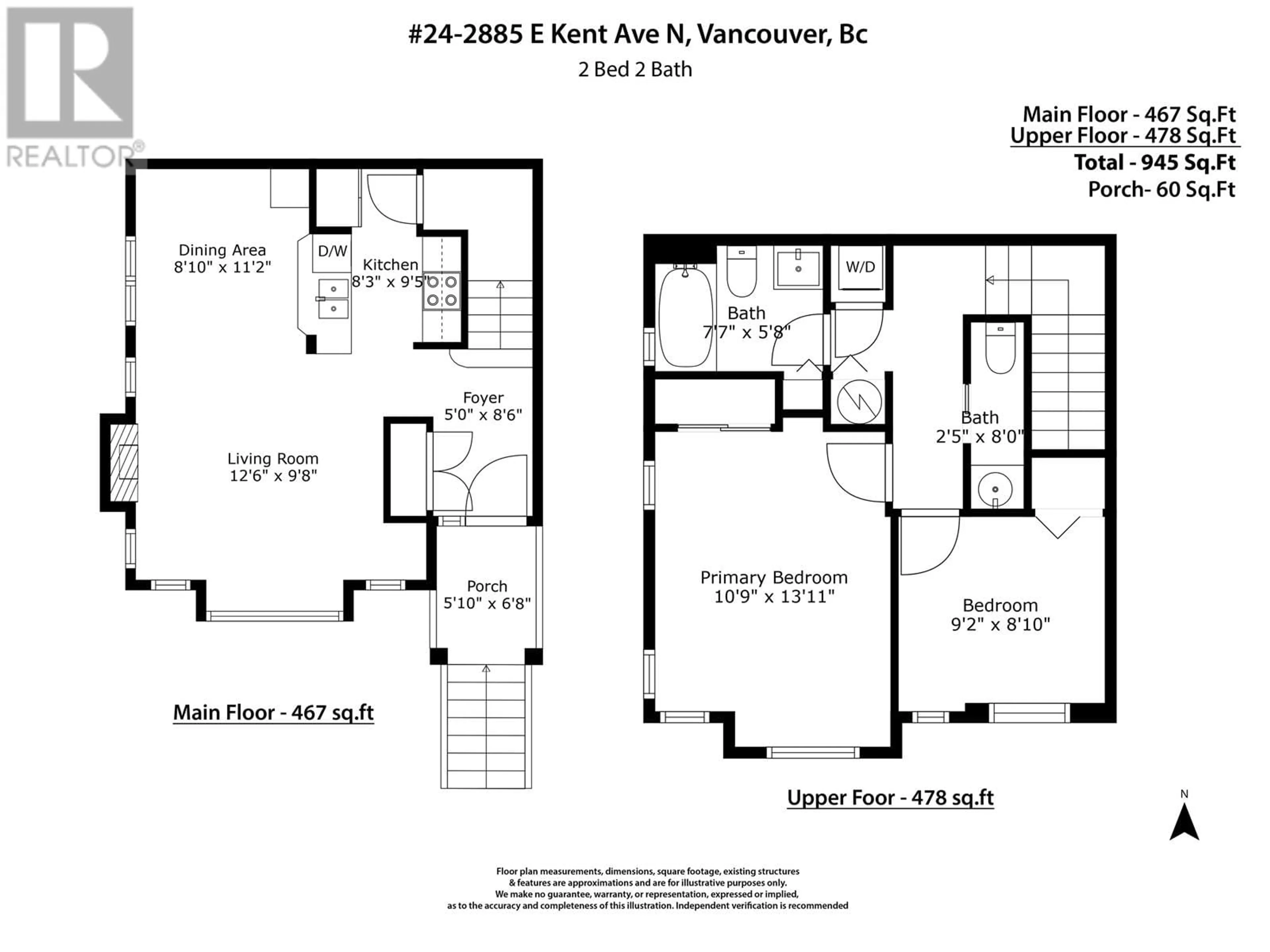24 2885 E KENT AVENUE NORTH, Vancouver, British Columbia V5S3T9
Contact us about this property
Highlights
Estimated ValueThis is the price Wahi expects this property to sell for.
The calculation is powered by our Instant Home Value Estimate, which uses current market and property price trends to estimate your home’s value with a 90% accuracy rate.Not available
Price/Sqft$738/sqft
Est. Mortgage$2,998/mth
Maintenance fees$425/mth
Tax Amount ()-
Days On Market7 days
Description
Introducing likely the best value 2 bed/2 bath FREEHOLD townhouse in the River District. The space? Fantastic. Kitchen opened up and redone in 2015, with recent appliance replacements; it's an end-unit, so there's tons of light. The location? Amazing. You're south-facing on a tree-lined street, so there's sun when you want it and shade when you need it, and you live just steps from the river walk, Fraserview golf course, and the River District's amenities. With parking (potentially a chance for two spots) and storage, a bike room & a cute covered patio, and a well-thought out space, homes like this make an excellent choice for living in or renting out. No need to belabour the point, as the best way to feel what we're feeling is to see it for yourself and make the River District home! (id:39198)
Property Details
Interior
Features
Exterior
Parking
Garage spaces 1
Garage type Underground
Other parking spaces 0
Total parking spaces 1
Condo Details
Amenities
Laundry - In Suite
Inclusions
Property History
 36
36


