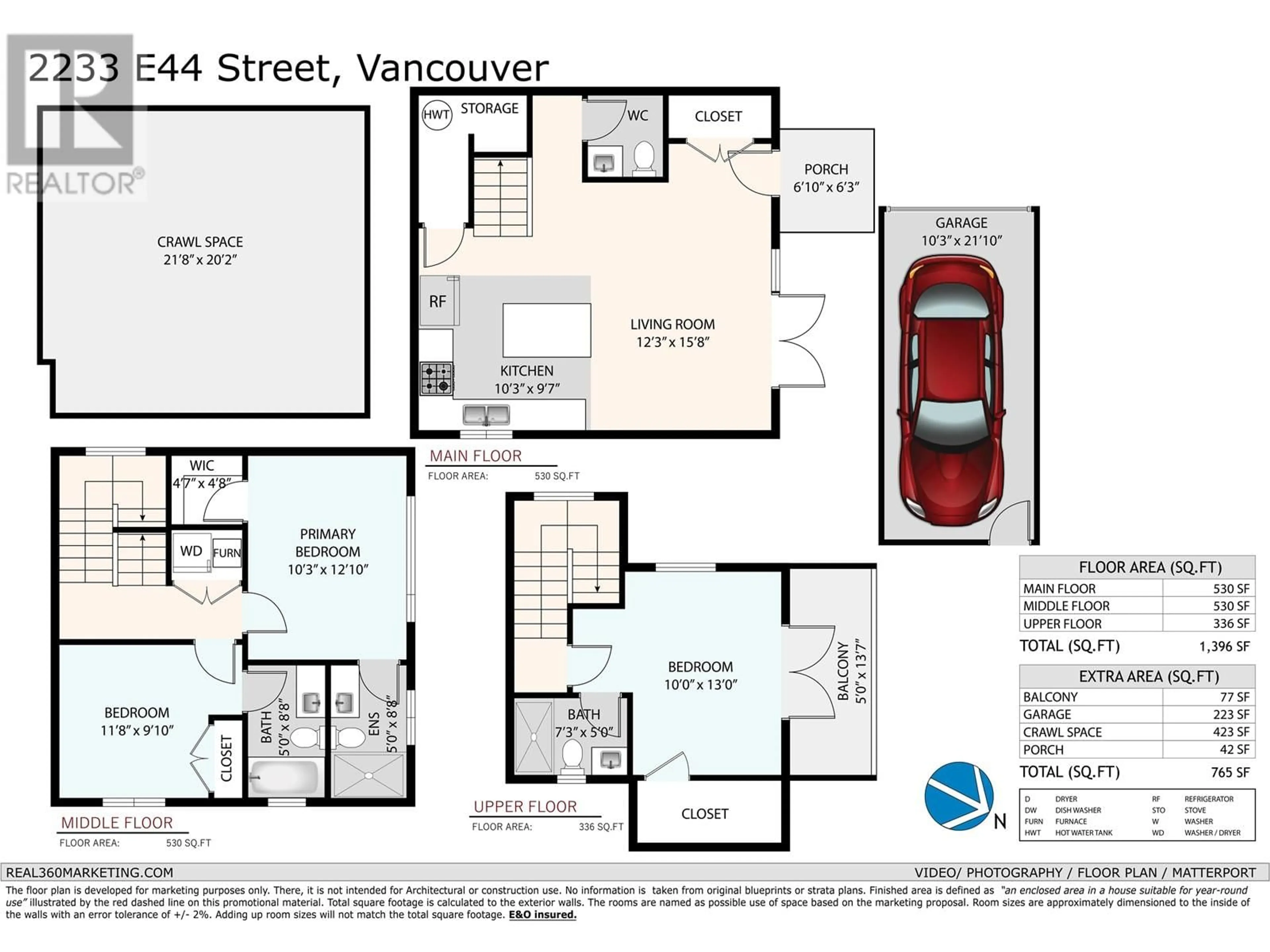2233 E 44TH AVENUE, Vancouver, British Columbia V5P1N3
Contact us about this property
Highlights
Estimated ValueThis is the price Wahi expects this property to sell for.
The calculation is powered by our Instant Home Value Estimate, which uses current market and property price trends to estimate your home’s value with a 90% accuracy rate.Not available
Price/Sqft$1,048/sqft
Est. Mortgage$6,549/mo
Tax Amount ()-
Days On Market102 days
Description
Welcome to this stunning front half-duplex in Killarney, boasting luxurious living across 3 levels with 3 bedrooms and 4 baths, each bedroom featuring its own ensuite bathroom. The main floor features a bright and open floor plan with a beautiful fireplace with custom millwork, high-end Fisher Paykal appliances, quartz countertops, radiant heating throughout, engineered flooring and custom cabinetry throughout. The dining area opens onto a lovely patio and yard. Additionally, enjoy a detached single car garage, air conditioning, security system/cameras & ample storage is provided with a 4-foot crawl space spanning the entire main floor. This home offers exceptional comfort and convenience in a highly sought-after neighborhood. (id:39198)
Property Details
Interior
Features
Exterior
Parking
Garage spaces 1
Garage type Garage
Other parking spaces 0
Total parking spaces 1
Condo Details
Amenities
Laundry - In Suite
Inclusions
Property History
 36
36 39
39


