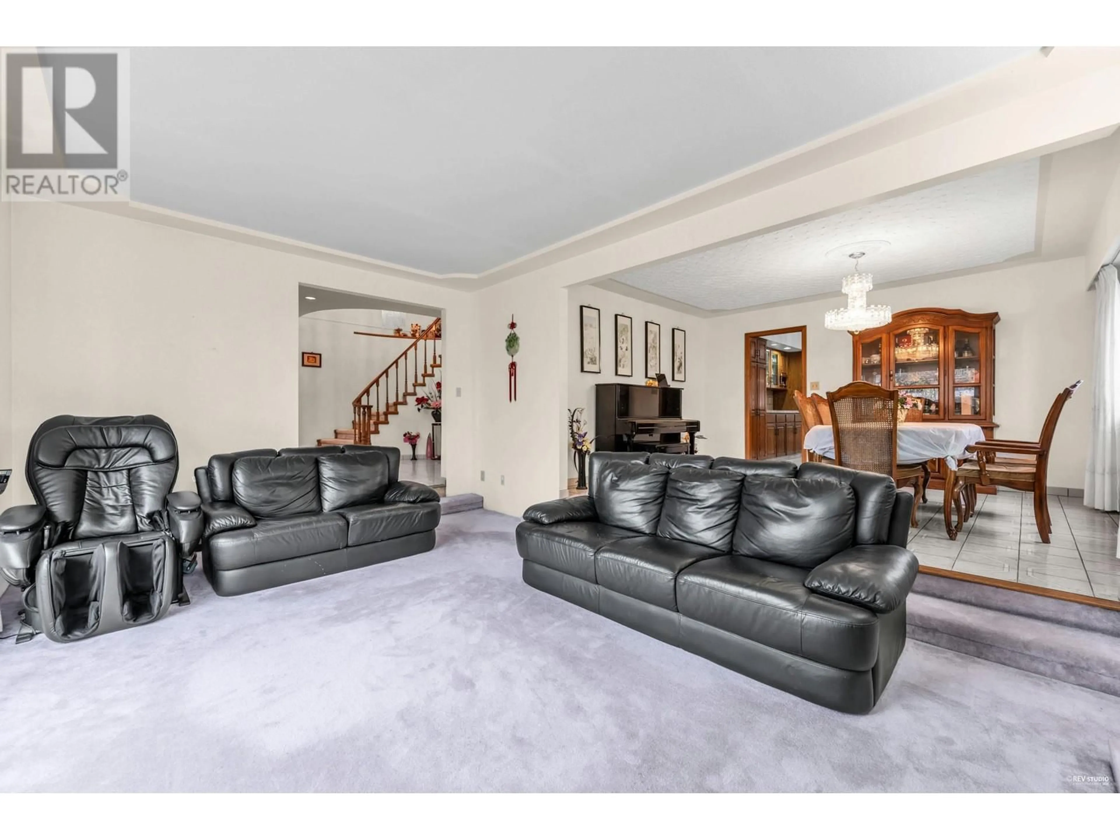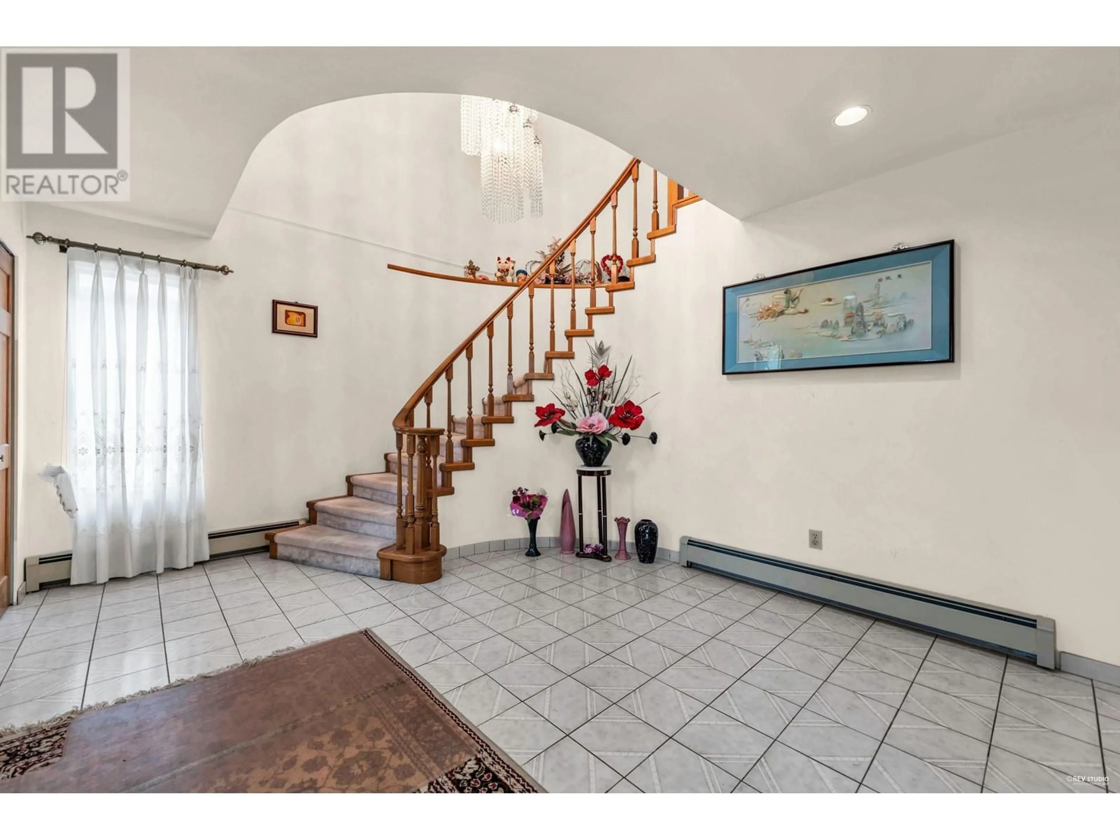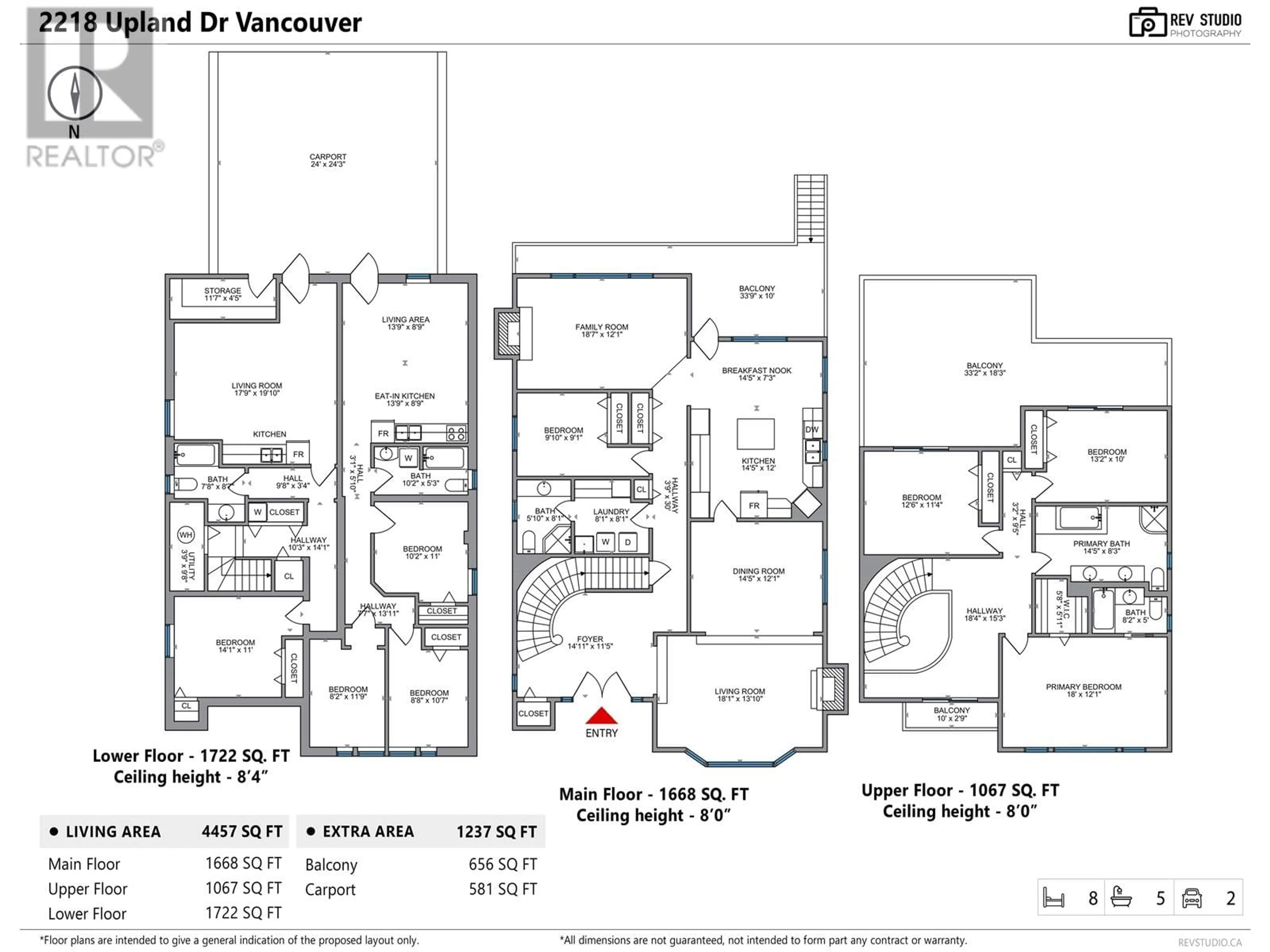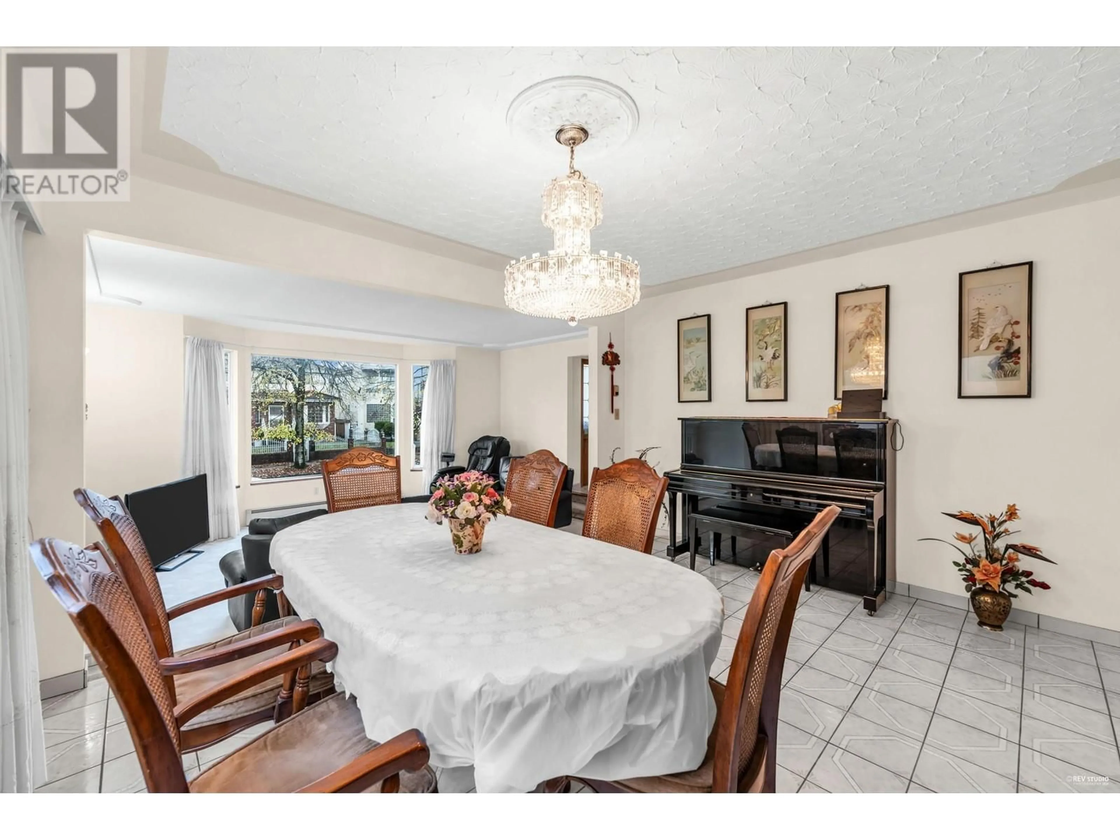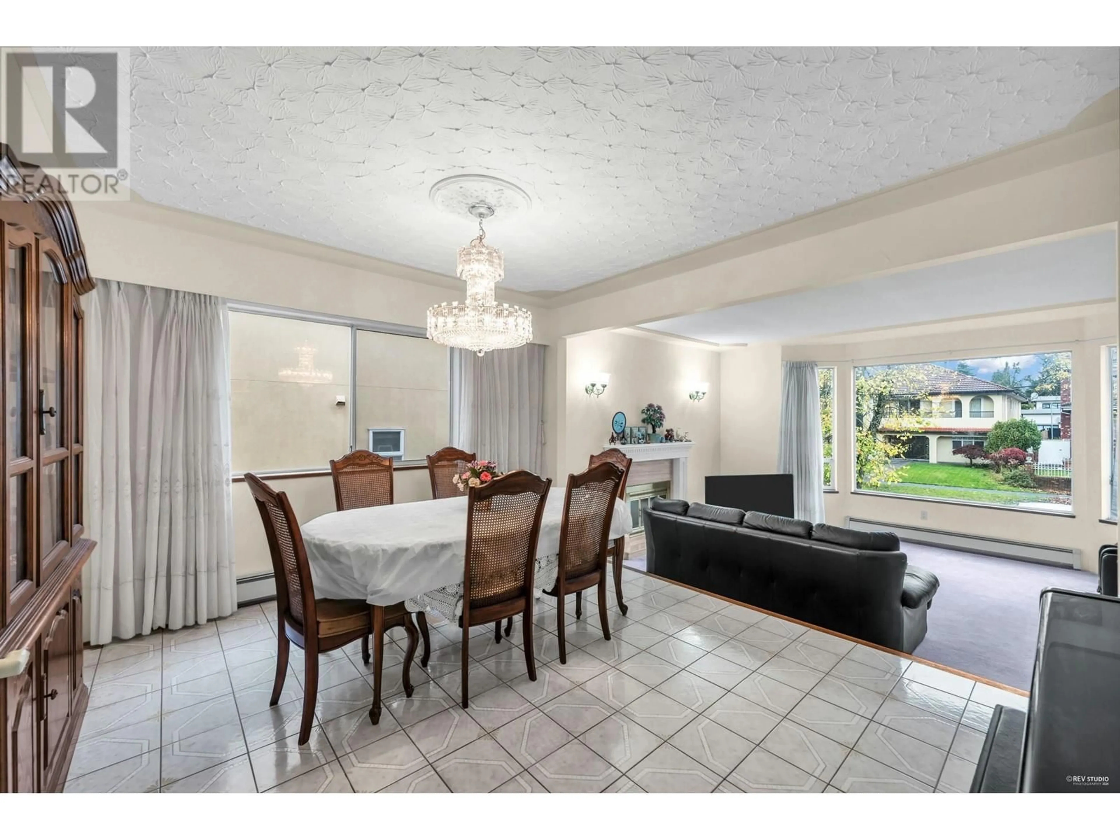2218 UPLAND DRIVE, Vancouver, British Columbia V5P2E3
Contact us about this property
Highlights
Estimated ValueThis is the price Wahi expects this property to sell for.
The calculation is powered by our Instant Home Value Estimate, which uses current market and property price trends to estimate your home’s value with a 90% accuracy rate.Not available
Price/Sqft$558/sqft
Est. Mortgage$10,693/mo
Tax Amount ()-
Days On Market20 days
Description
Remarkably well maintained Custom built in this Prestige FraserView neighborhood. Very functional floorplan 3 level home over 4400 sft of living space. This 6 beds and 5baths is spacious enough for your growing family. OR making extra income from 2 rental suites on lower level. Walking distance to David Thompson Secondary, close to Sir James Douglas, Ecole Anne Hebert & Winston Churchill, Gordon Park, tennis courts, FraserView Golf Course!Within driving distance to Corpus Christi Elementary, Fraserview Golf course, Killarney Community Centre and Champlain Height Mall. Must see to appreciate!!! (id:39198)
Property Details
Interior
Features
Exterior
Parking
Garage spaces 2
Garage type Detached Garage
Other parking spaces 0
Total parking spaces 2
Property History
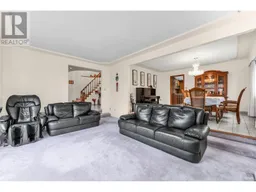 28
28
