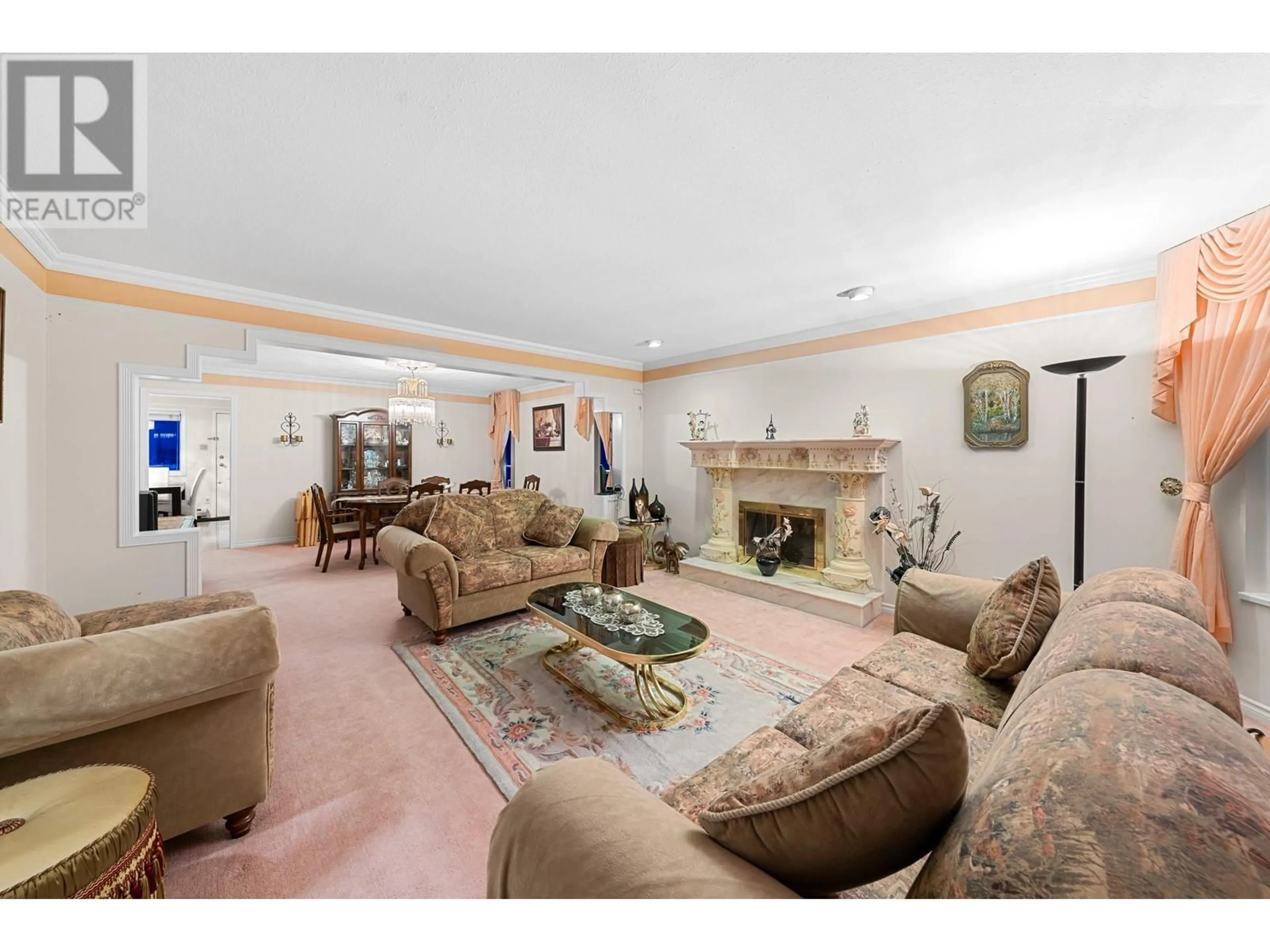2068 E 49TH AVENUE, Vancouver, British Columbia V5P1T7
Contact us about this property
Highlights
Estimated ValueThis is the price Wahi expects this property to sell for.
The calculation is powered by our Instant Home Value Estimate, which uses current market and property price trends to estimate your home’s value with a 90% accuracy rate.Not available
Price/Sqft$650/sqft
Est. Mortgage$11,544/mo
Tax Amount ()-
Days On Market2 days
Description
This solid three-level home is located in a prime Killarney area, just a block from Victoria Drive and E49th Ave. It´s conveniently close to shops, transit, and Nanaimo Park, with school catchment for David Thompson Secondary and Waverley Elementary. The property occupies a 6,900 sq. ft. (50.5 x 137 ft) and features a tall hedge of evergreen trees on the side, along with a fenced backyard that has lane access. Inside, the spacious layout includes four bedrooms on the upper level and an additional two bedrooms on the main floor. Highlights include a grand entrance with high ceilings, a spiral staircase, skylights, hardwood floors, and four bathrooms. The large basement offers two bedrooms and two bathroom, making it an ideal mortgage helper. (id:39198)
Property Details
Interior
Features
Exterior
Parking
Garage spaces 3
Garage type Garage
Other parking spaces 0
Total parking spaces 3
Property History
 40
40

