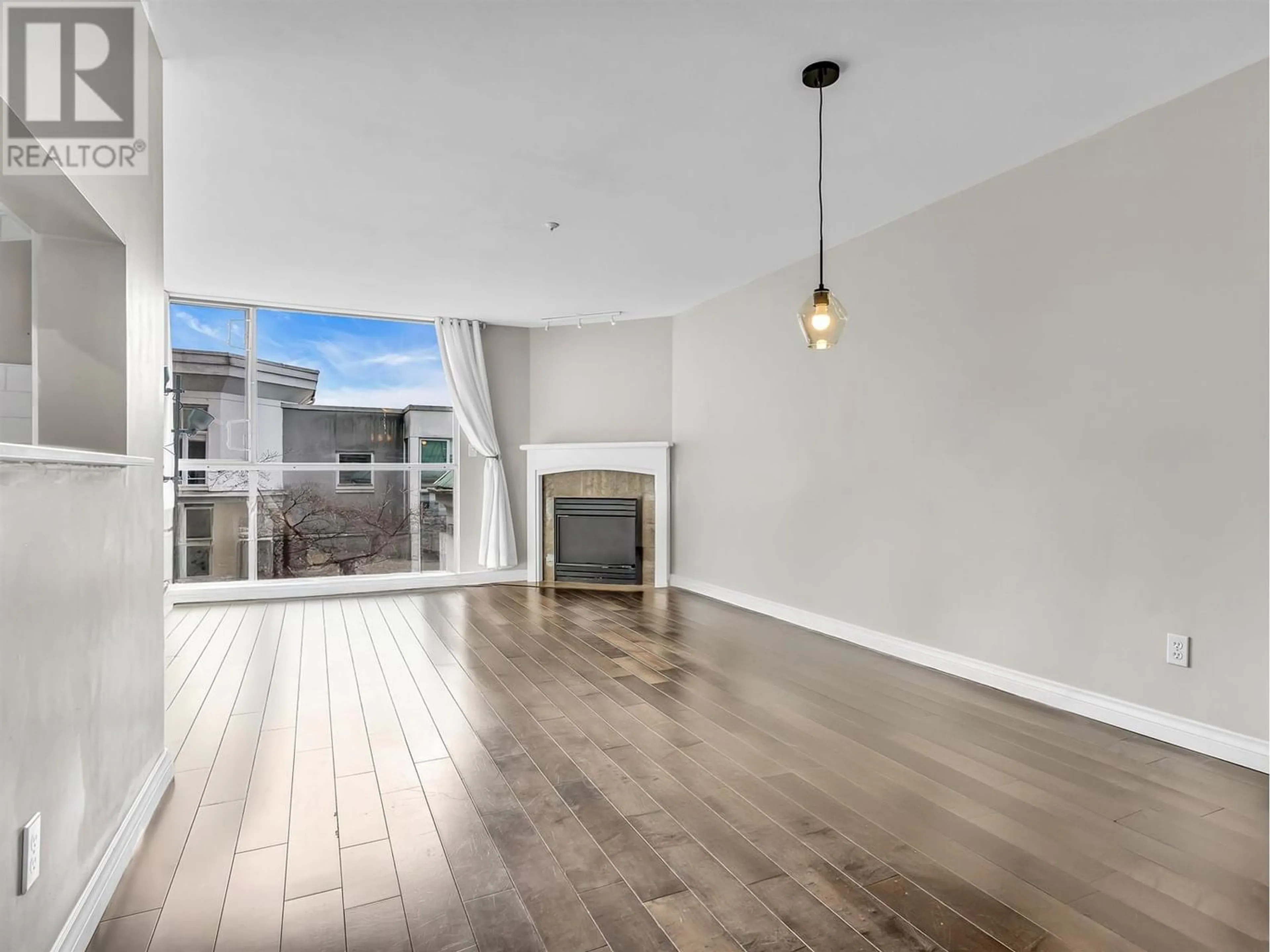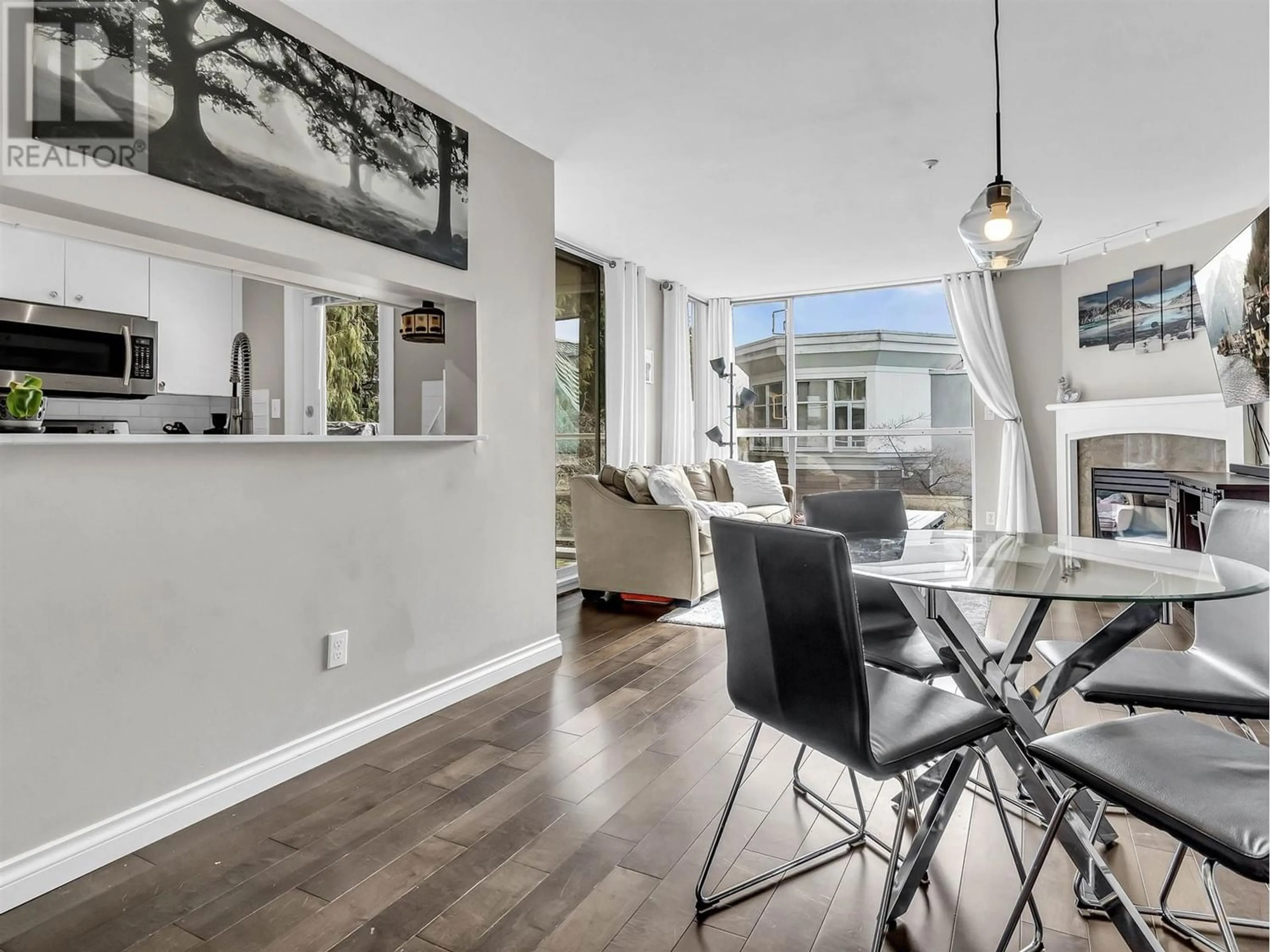204 8430 JELLICOE STREET, Vancouver, British Columbia V5S4S7
Contact us about this property
Highlights
Estimated ValueThis is the price Wahi expects this property to sell for.
The calculation is powered by our Instant Home Value Estimate, which uses current market and property price trends to estimate your home’s value with a 90% accuracy rate.Not available
Price/Sqft$776/sqft
Est. Mortgage$3,092/mo
Maintenance fees$582/mo
Tax Amount ()-
Days On Market150 days
Description
2 bed/bath Corner unit in The Boardwalk within the growing River District. This bright & spacious home is extremely private and the building is set back from the street. An efficient floor plan, this unit offers laminate floors, updated st/st appliances & quartz countertops in the kitchen. A cozy gas fireplace in the living room and well appointed space for dining. Lg sun filled balcony to BBQ with quiet treed exposure. TWO PARKING & LOCKER. Wood working room, bike rooms, guest suite and gym Centrally located, transit, groceries, restaurant & shops are within a short walking distance. Access to highway and airport close by. Enjoy what this expanding Vancouver neighbourhood has to offer. 2 pets ok, rentals ok. Virtual staging used. (id:39198)
Property Details
Exterior
Parking
Garage spaces 2
Garage type Underground
Other parking spaces 0
Total parking spaces 2
Condo Details
Amenities
Exercise Centre, Guest Suite, Laundry - In Suite
Inclusions
Property History
 21
21 24
24


