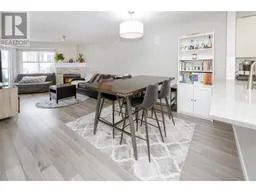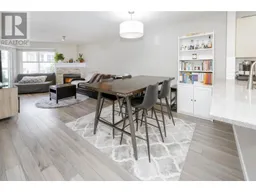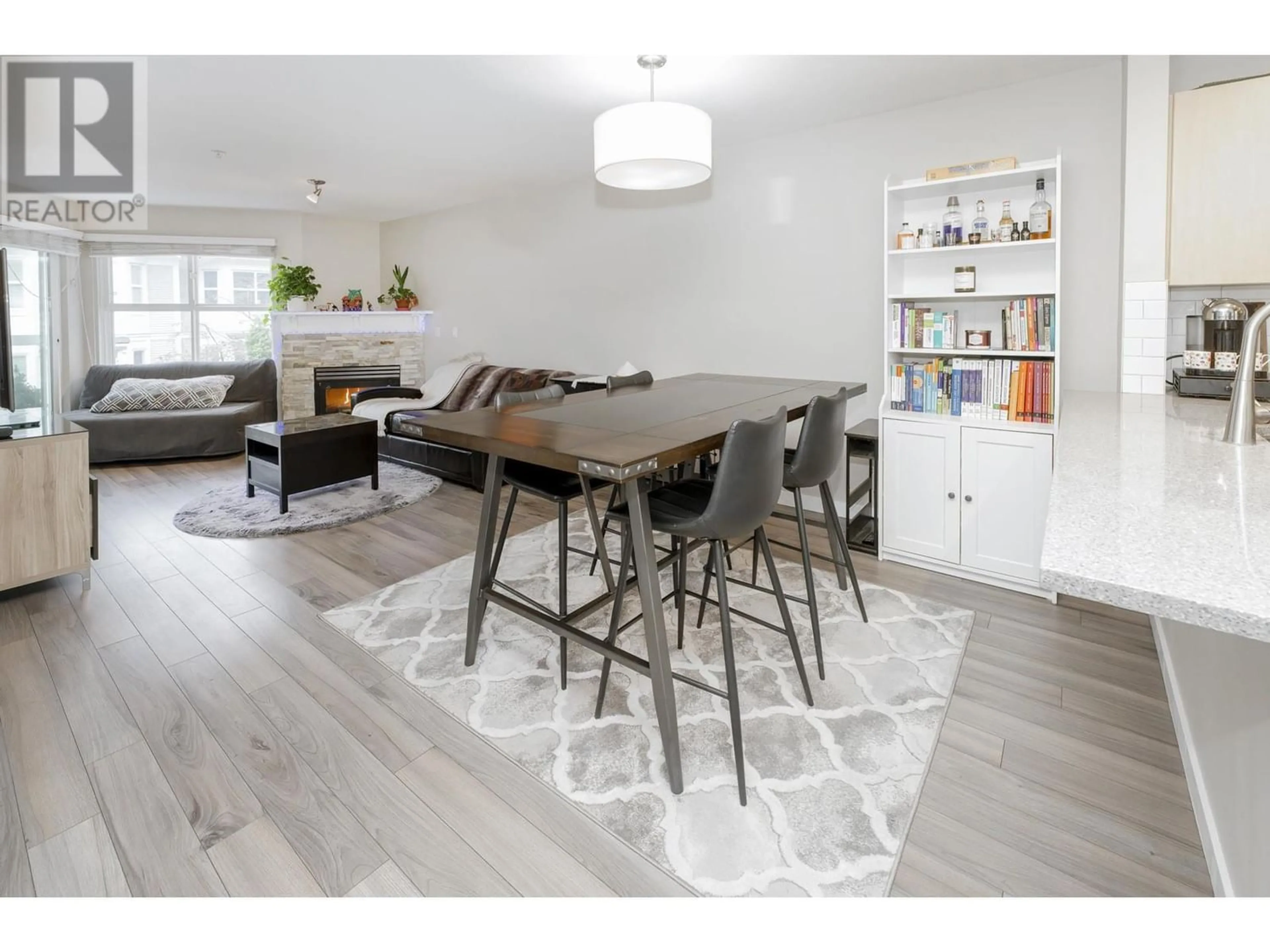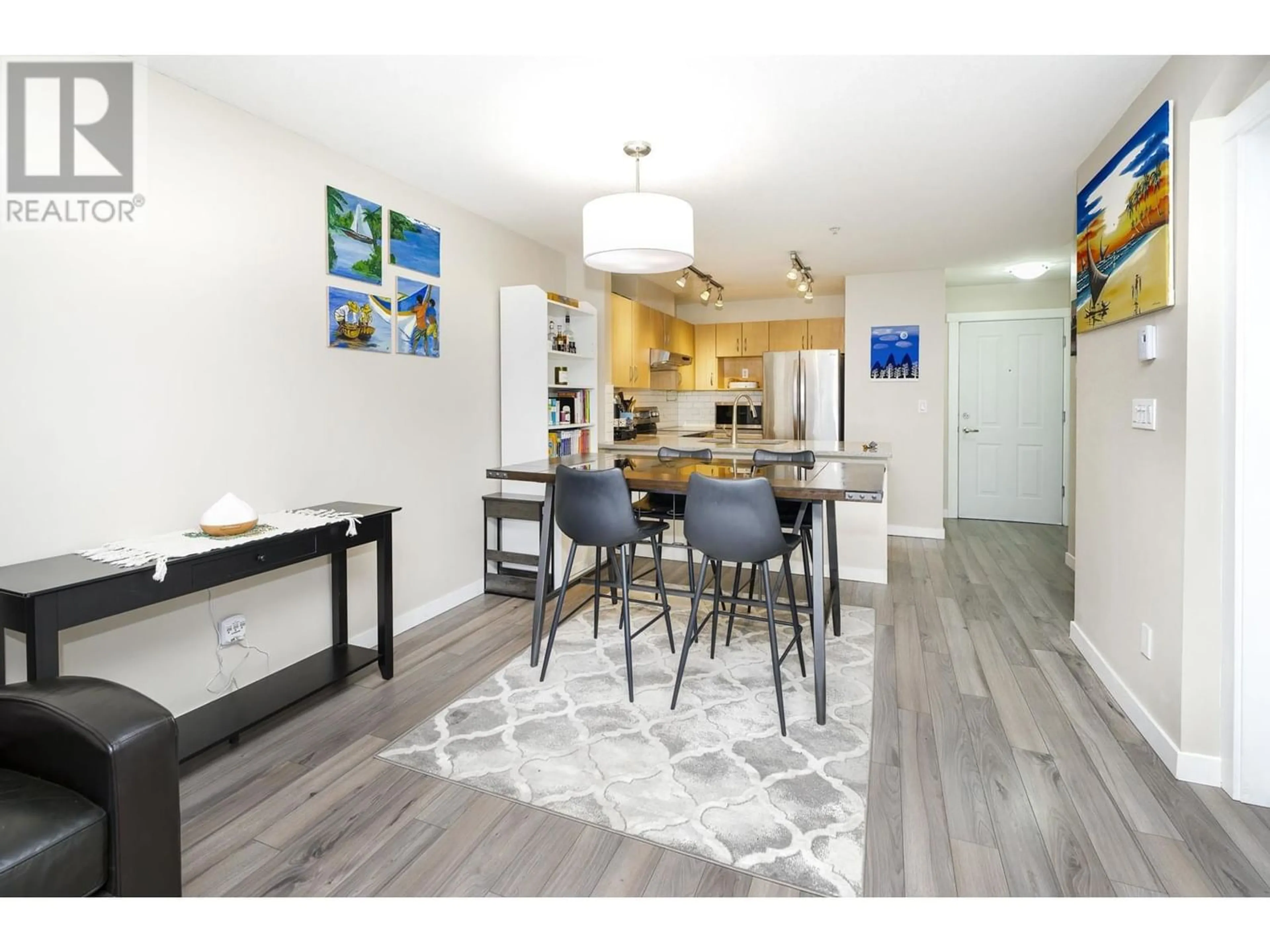203 3038 E KENT AVENUE SOUTH, Vancouver, British Columbia V5S4V8
Contact us about this property
Highlights
Estimated ValueThis is the price Wahi expects this property to sell for.
The calculation is powered by our Instant Home Value Estimate, which uses current market and property price trends to estimate your home’s value with a 90% accuracy rate.Not available
Price/Sqft$839/sqft
Est. Mortgage$2,512/mo
Maintenance fees$332/mo
Tax Amount ()-
Days On Market208 days
Description
Welcome to your cozy nook in Vancouver! This charming 1 bedroom + den condo is the perfect blend of comfort and modern living. With its bright, open-plan design, the living space is just waiting for you to make it your own. The kitchen? It´s got everything a budding chef might need, plus loads of cupboard space. The bedroom is your quiet escape, complete with a big closet for all your treasures. And the den? Imagine it as your new work-from-home spot or a cozy corner for guests. Step outside onto your balcony and sip your morning coffee with a view that calms the soul. Living here means being part of a lively community, with green parks, scenic walks, and all the city perks just a stone's throw away. Ready to find your little piece of Vancouver? This spot might just might be it ! (id:39198)
Property Details
Interior
Features
Exterior
Parking
Garage spaces 2
Garage type Underground
Other parking spaces 0
Total parking spaces 2
Condo Details
Amenities
Exercise Centre
Inclusions
Property History
 36
36 36
36


