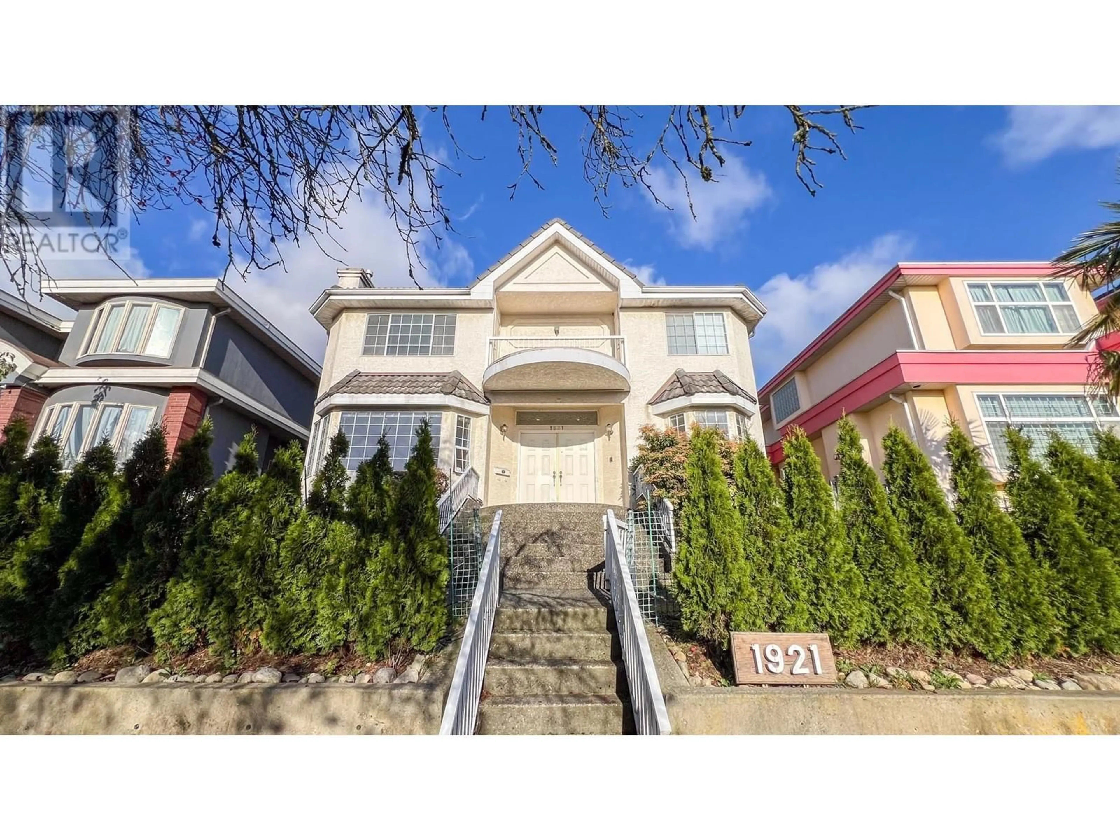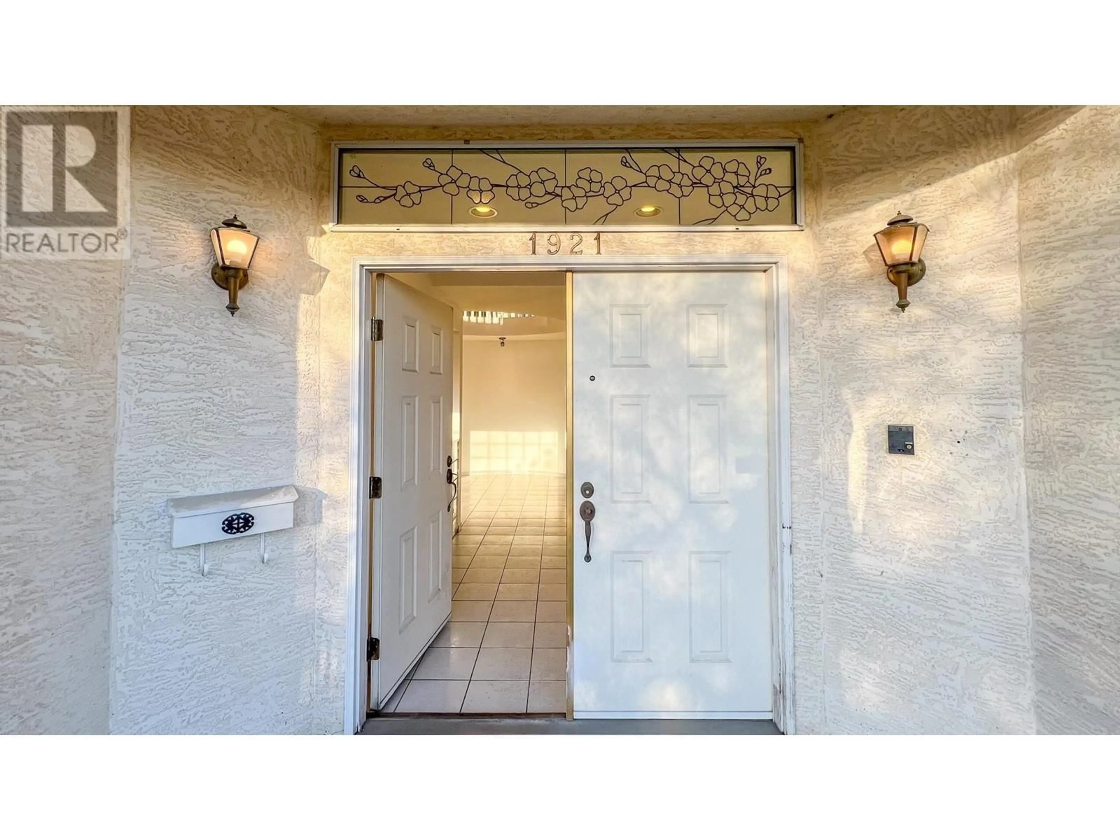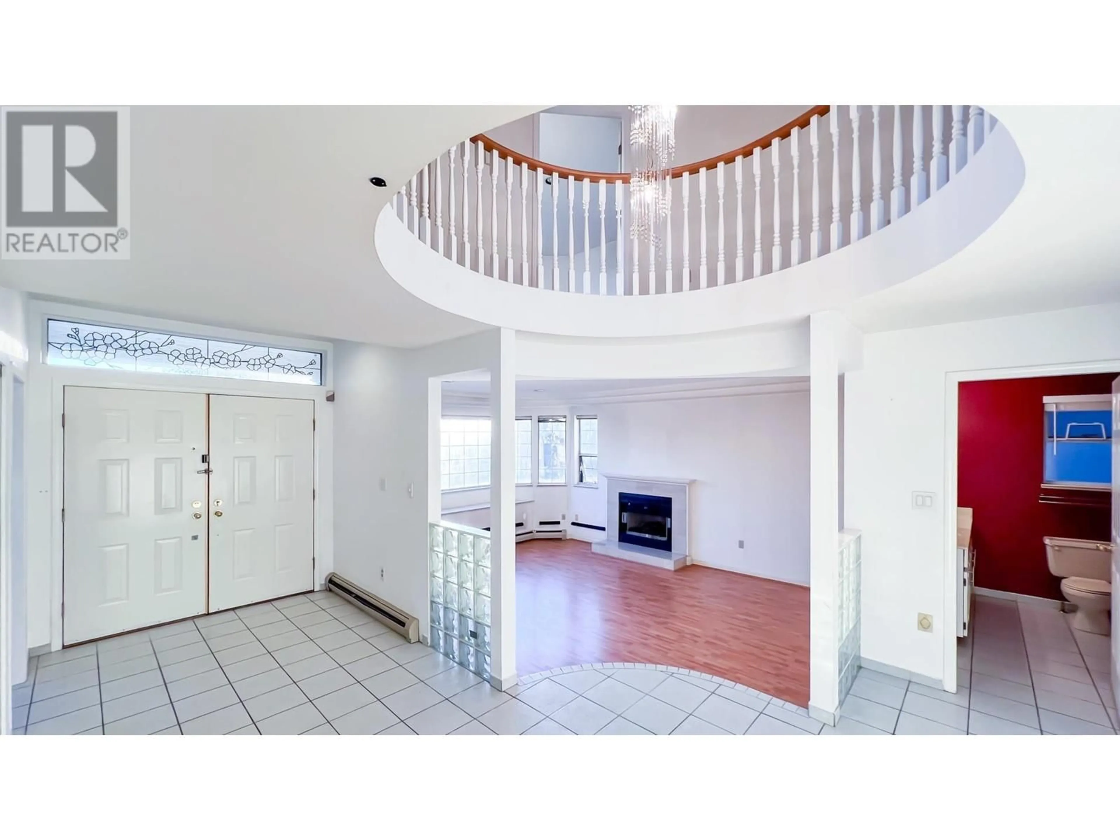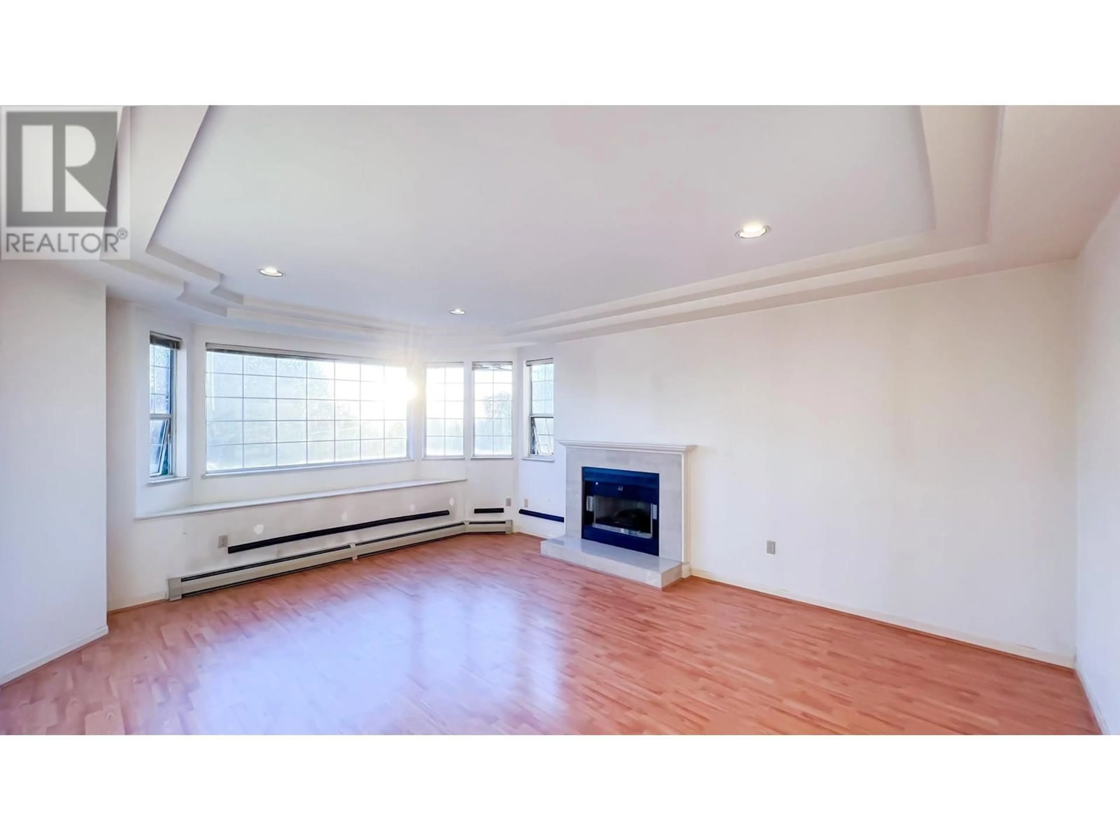1921 HARRISON DRIVE, Vancouver, British Columbia V5P2P4
Contact us about this property
Highlights
Estimated ValueThis is the price Wahi expects this property to sell for.
The calculation is powered by our Instant Home Value Estimate, which uses current market and property price trends to estimate your home’s value with a 90% accuracy rate.Not available
Price/Sqft$762/sqft
Est. Mortgage$9,783/mo
Tax Amount ()-
Days On Market9 days
Description
A slice of heaven in Fraserview area with view to Fraser River and Richmond. Sunny southerly exposure and with plenty of windows for a bright and cheery home on a huge 45 foot frontage and 110 ft deep. Great potential in this lovely area with easy access to highway and public transit. Prestigious neighbourhood with plenty of new and exclusive homes being built. Deep lot with clean and paved back lane for easy future development for a laneway house. Spacious 5 bedroom plus den and a basement recreation room makes this a super-family friendly home. You can create your man-cave in the basement or a room for the teenager. Easy to show. (id:39198)
Property Details
Interior
Features
Exterior
Parking
Garage spaces 4
Garage type Garage
Other parking spaces 0
Total parking spaces 4




