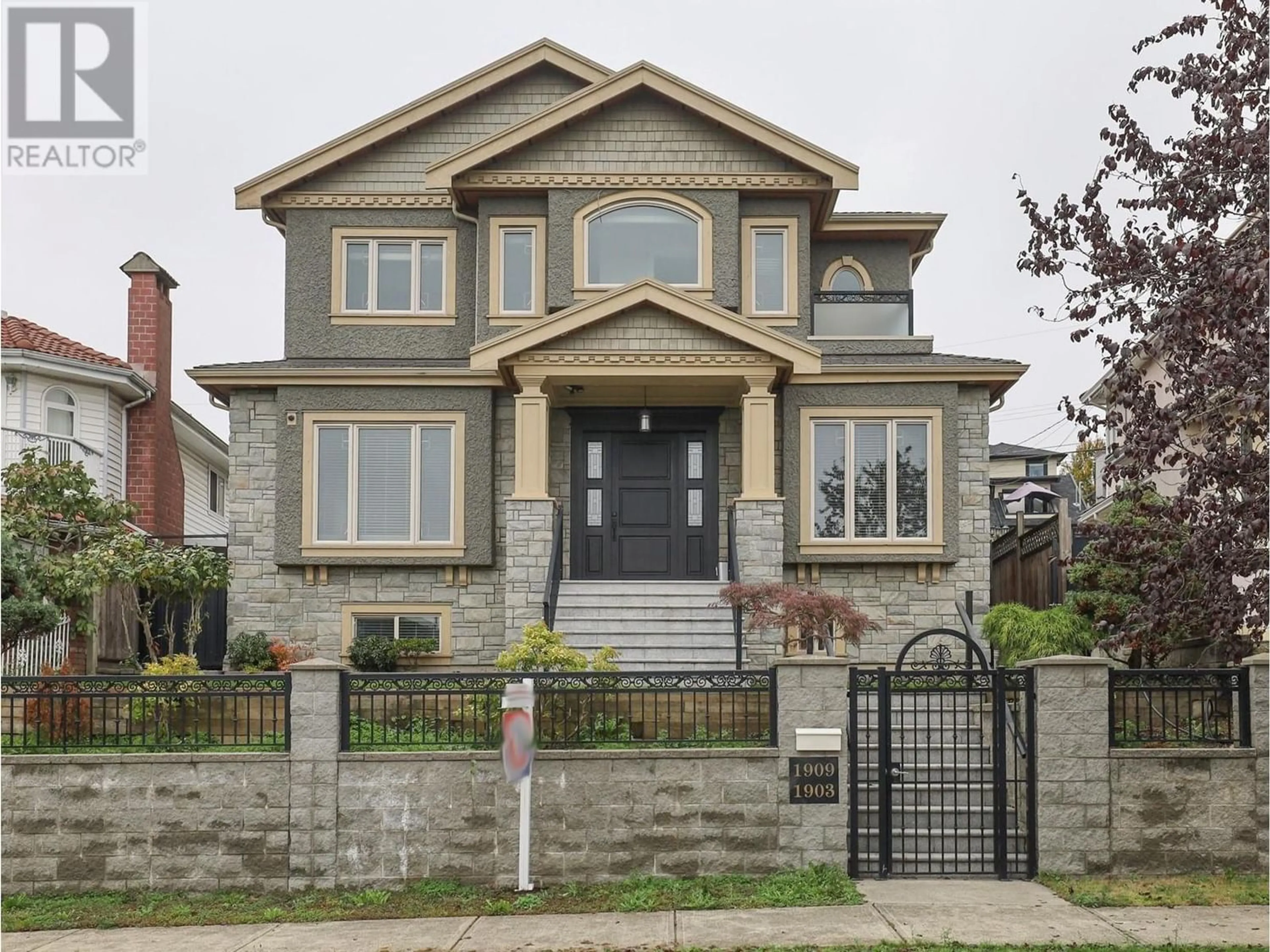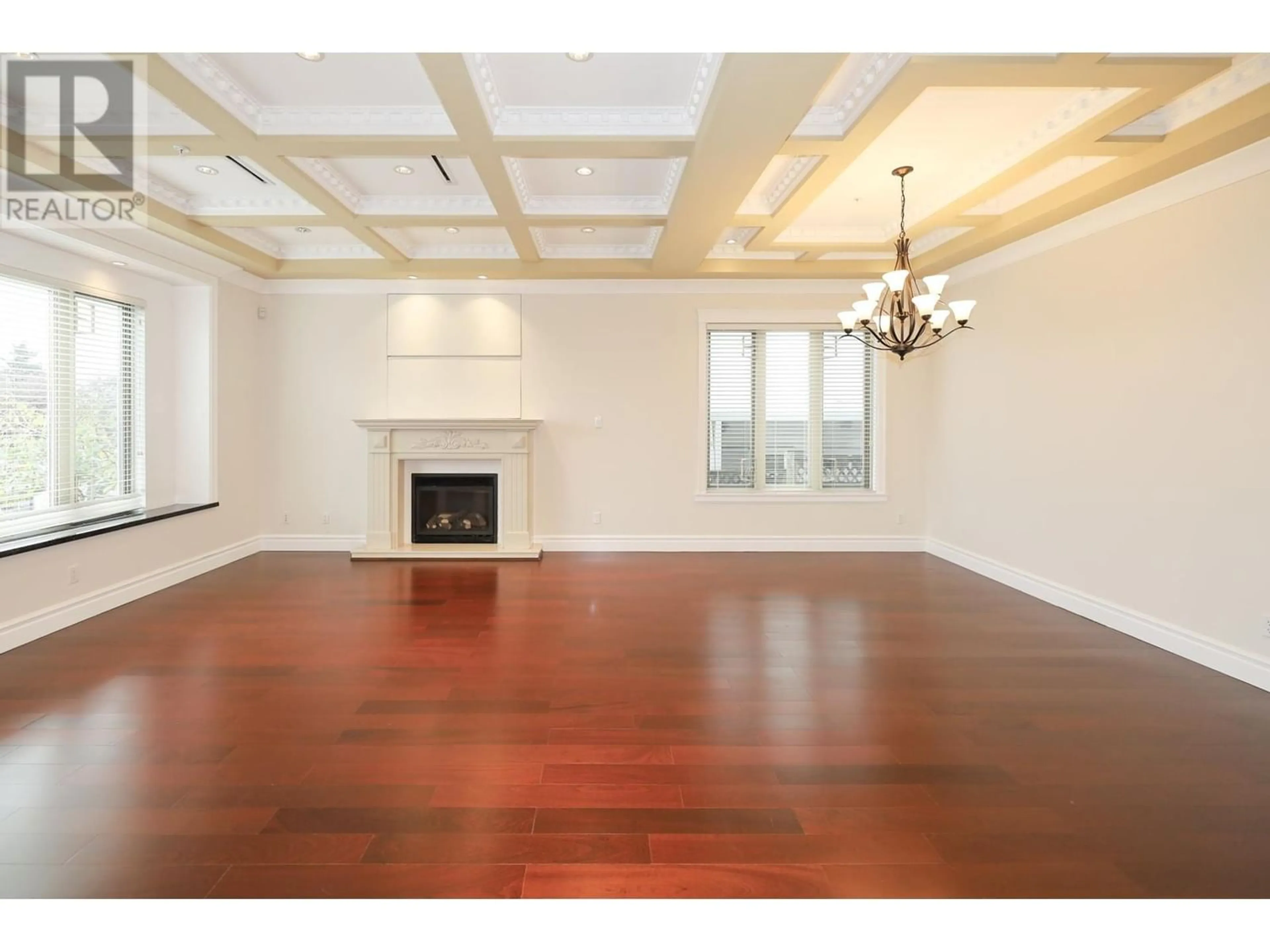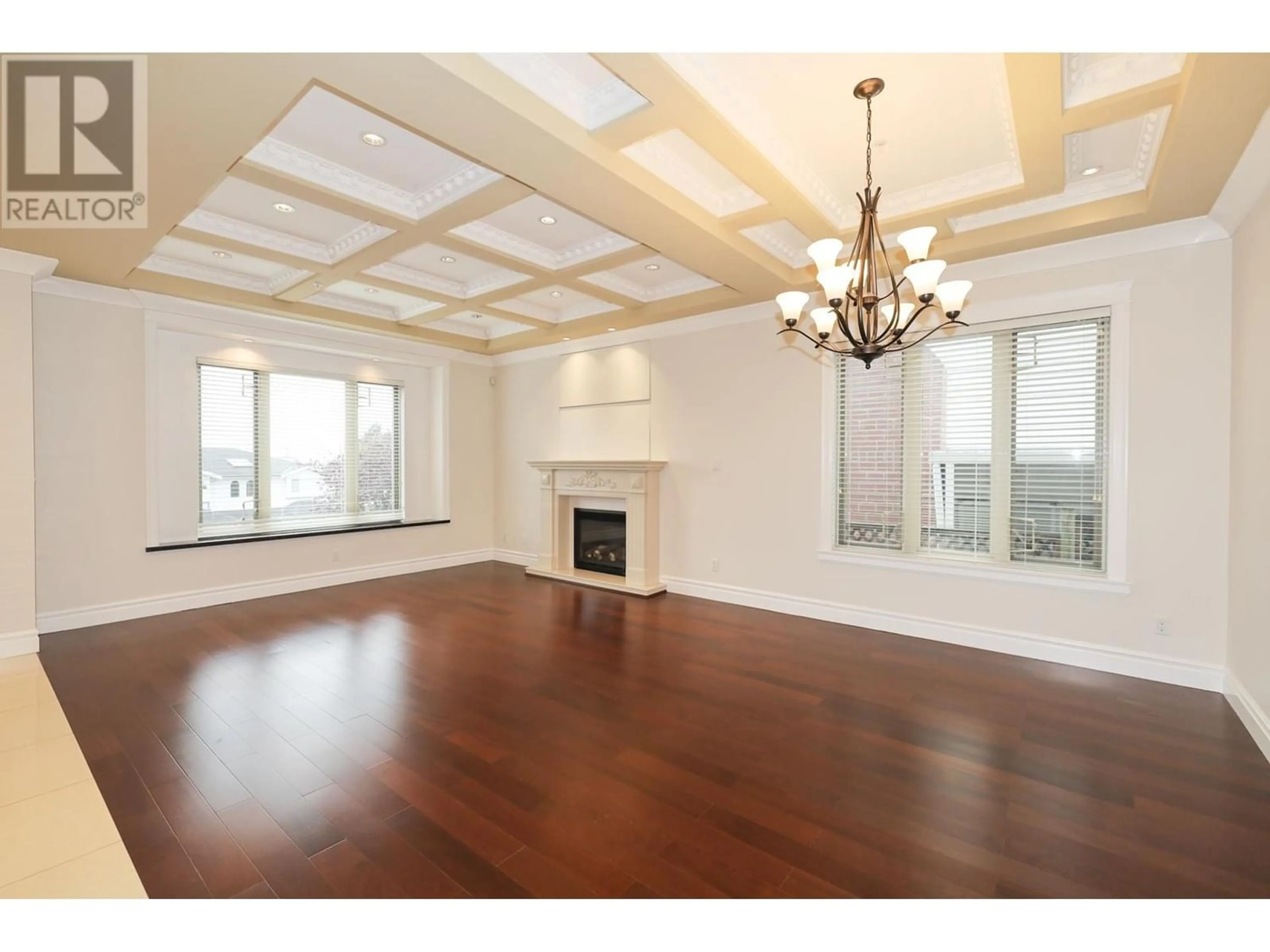1909 E 64TH AVENUE, Vancouver, British Columbia V5P2M9
Contact us about this property
Highlights
Estimated ValueThis is the price Wahi expects this property to sell for.
The calculation is powered by our Instant Home Value Estimate, which uses current market and property price trends to estimate your home’s value with a 90% accuracy rate.Not available
Price/Sqft$890/sqft
Est. Mortgage$14,593/mo
Tax Amount ()-
Days On Market359 days
Description
Prestigious Fraserview area! Gorgeous custom built 3 levels home on the high side of the street with breathtaking southern view. Superb craftmanship and quality, 10ft ceiling on main floor, gourmet/spice kitchen, bright south facing den/living room and generous size family room, lots of natural light. 4 en-suites bedrooms on the upper floor. 4 bedrooms / 2 full baths in basement great for growing kids and grannies. Bonus - 2 bedrooms laneway house plus a single garage. Sir James Douglas Elementary/David Thompson Secondary catchment. Easy to show. Call today for details. (id:39198)
Property Details
Interior
Features
Exterior
Parking
Garage spaces 2
Garage type Garage
Other parking spaces 0
Total parking spaces 2
Property History
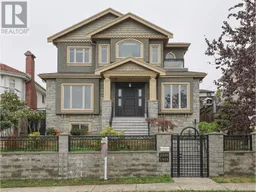 36
36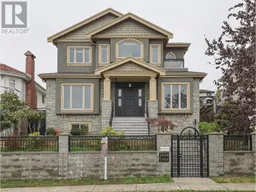 36
36
