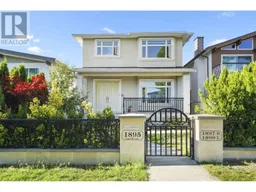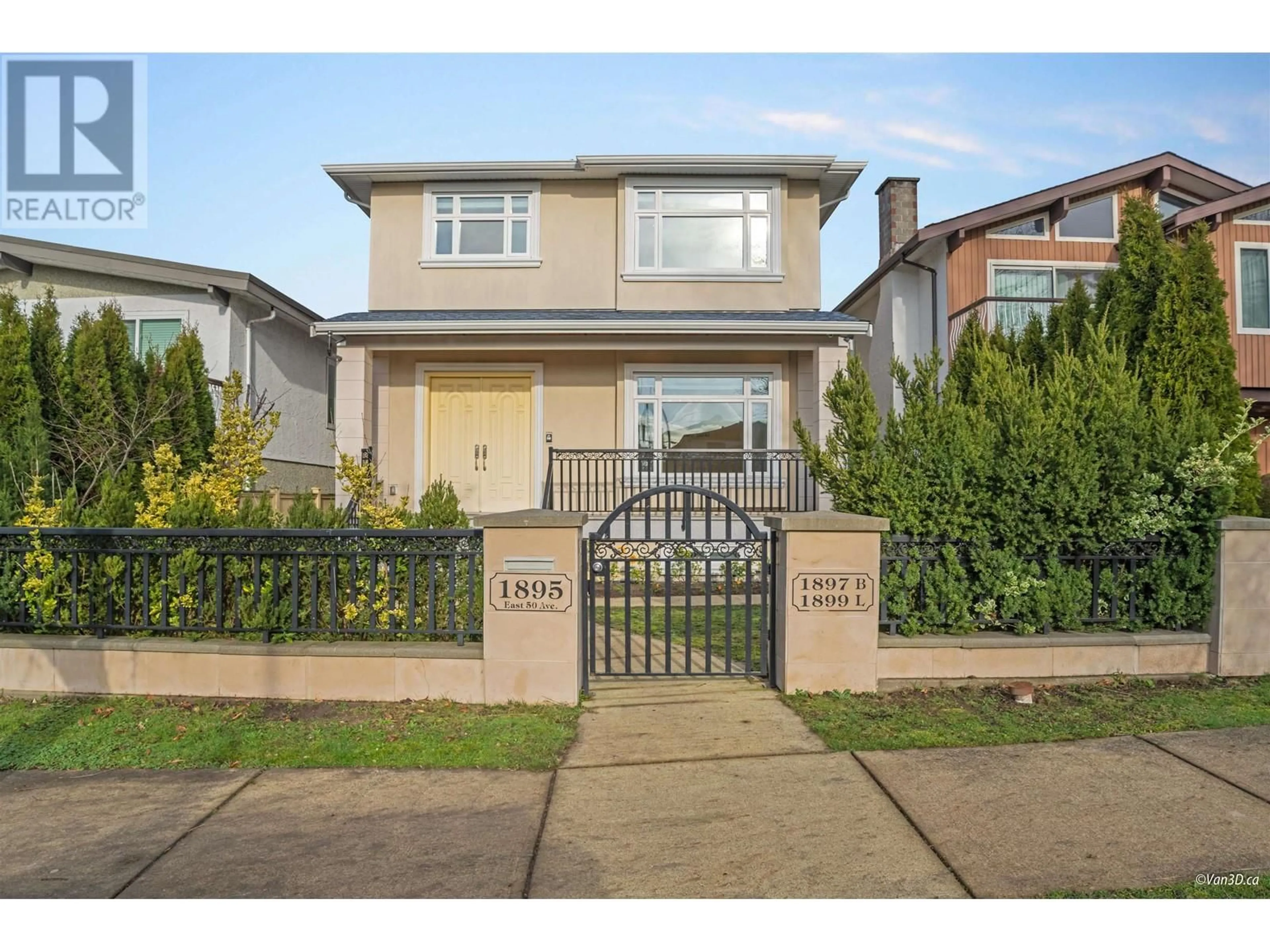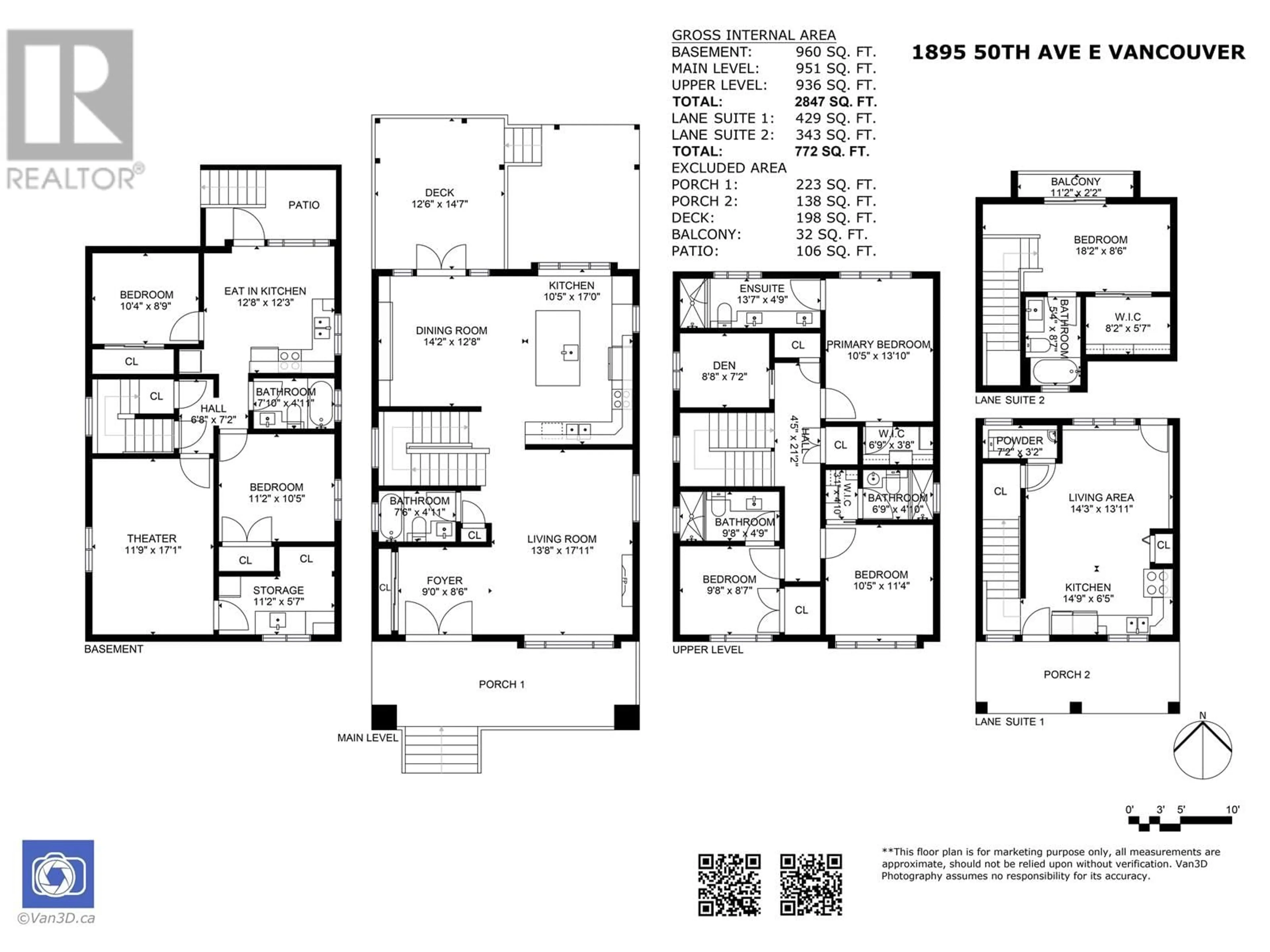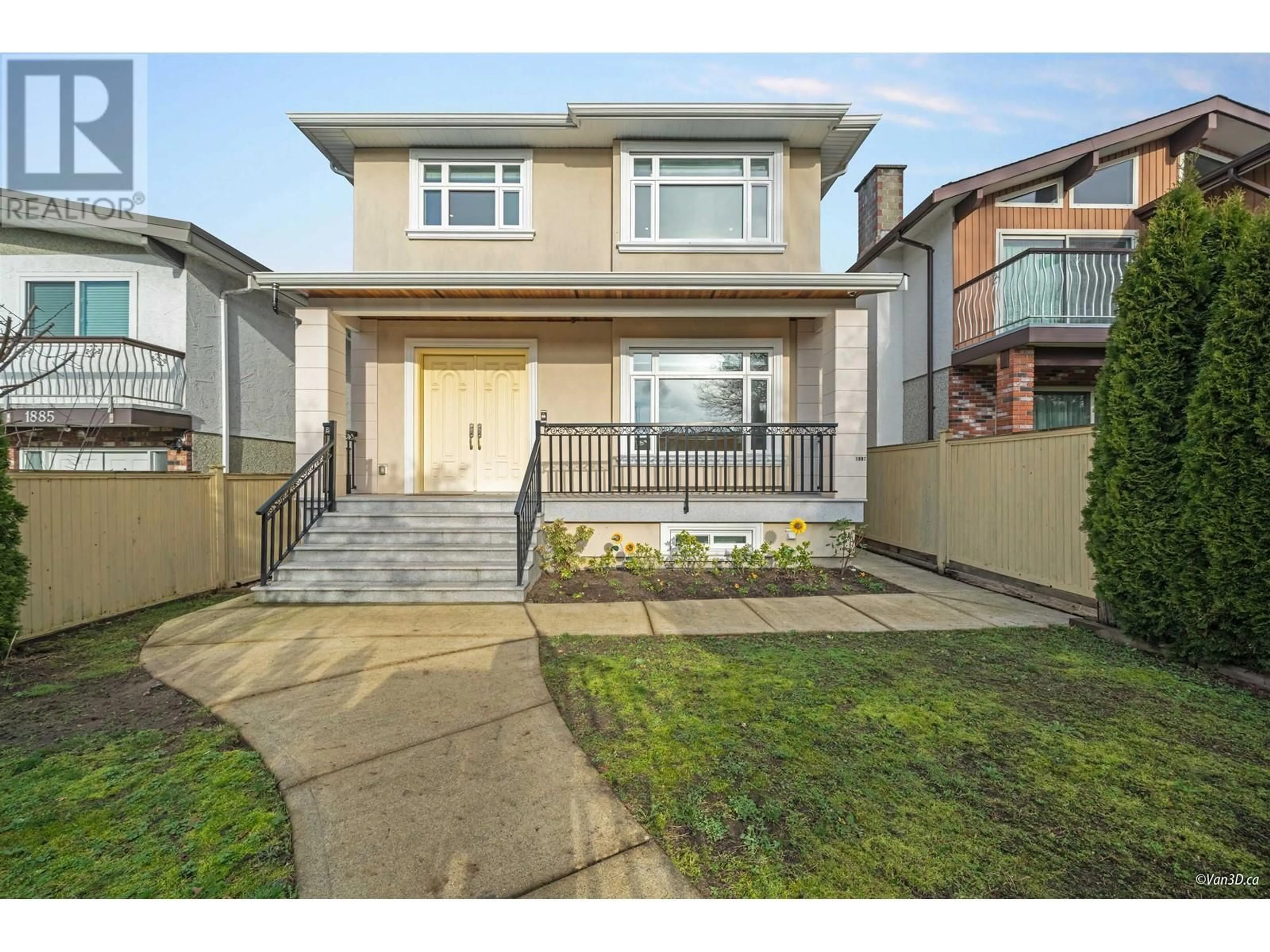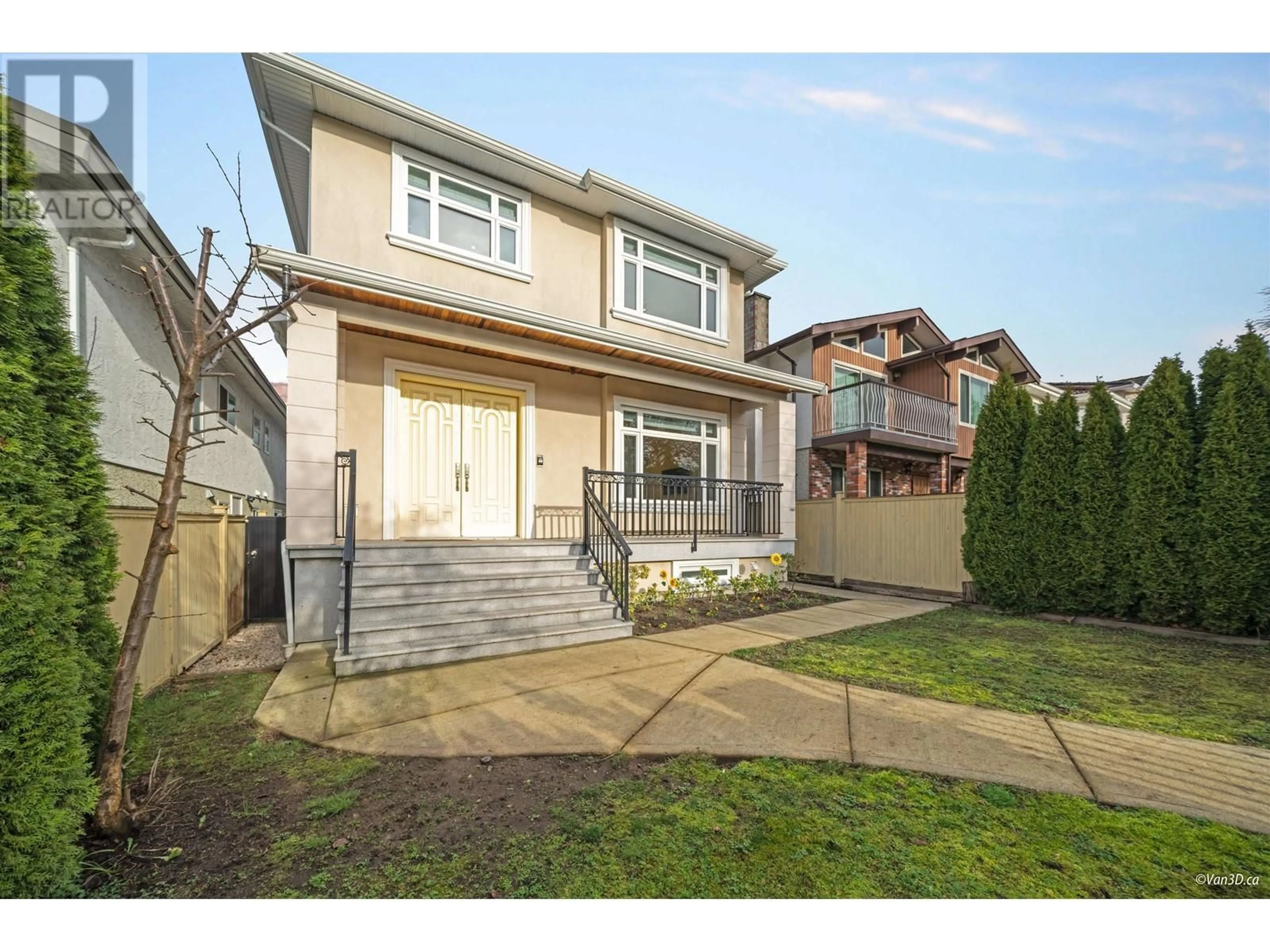1895 E 50TH AVENUE, Vancouver, British Columbia V5P1V1
Contact us about this property
Highlights
Estimated ValueThis is the price Wahi expects this property to sell for.
The calculation is powered by our Instant Home Value Estimate, which uses current market and property price trends to estimate your home’s value with a 90% accuracy rate.Not available
Price/Sqft$718/sqft
Est. Mortgage$11,165/mo
Tax Amount ()-
Days On Market18 hours
Description
Discover the epitome of luxury living in this stunning custom-built home, with impressive Laneway House! Spacious main floor offers inviting living and dining areas. Upstairs 3 generously-sized ensuite beds+Den, master suite featuring a breathtaking North Shore view and luxurious dual vanities. Fully finished basement includes 2 beds and theater room with integrated speakers. Enjoy a large sundeck, perfect for BBQs and gatherings, adding to the home's exceptional appeal. One bed Laneway house serves as an ideal mortgage helper, offering both comfort and privacy. Throughout the entire property, you'll enjoy high-end finished and modern comfort, including A/C, HRV, radiant heat, and central vacuum system. True masterpiece that blends elegance, functionality, and convenience. (id:39198)
Property Details
Interior
Features
Exterior
Parking
Garage spaces 1
Garage type Carport
Other parking spaces 0
Total parking spaces 1
Property History
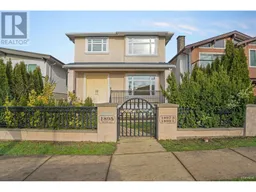 40
40