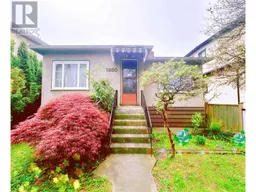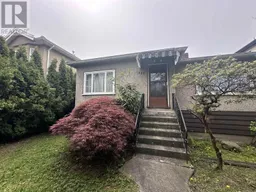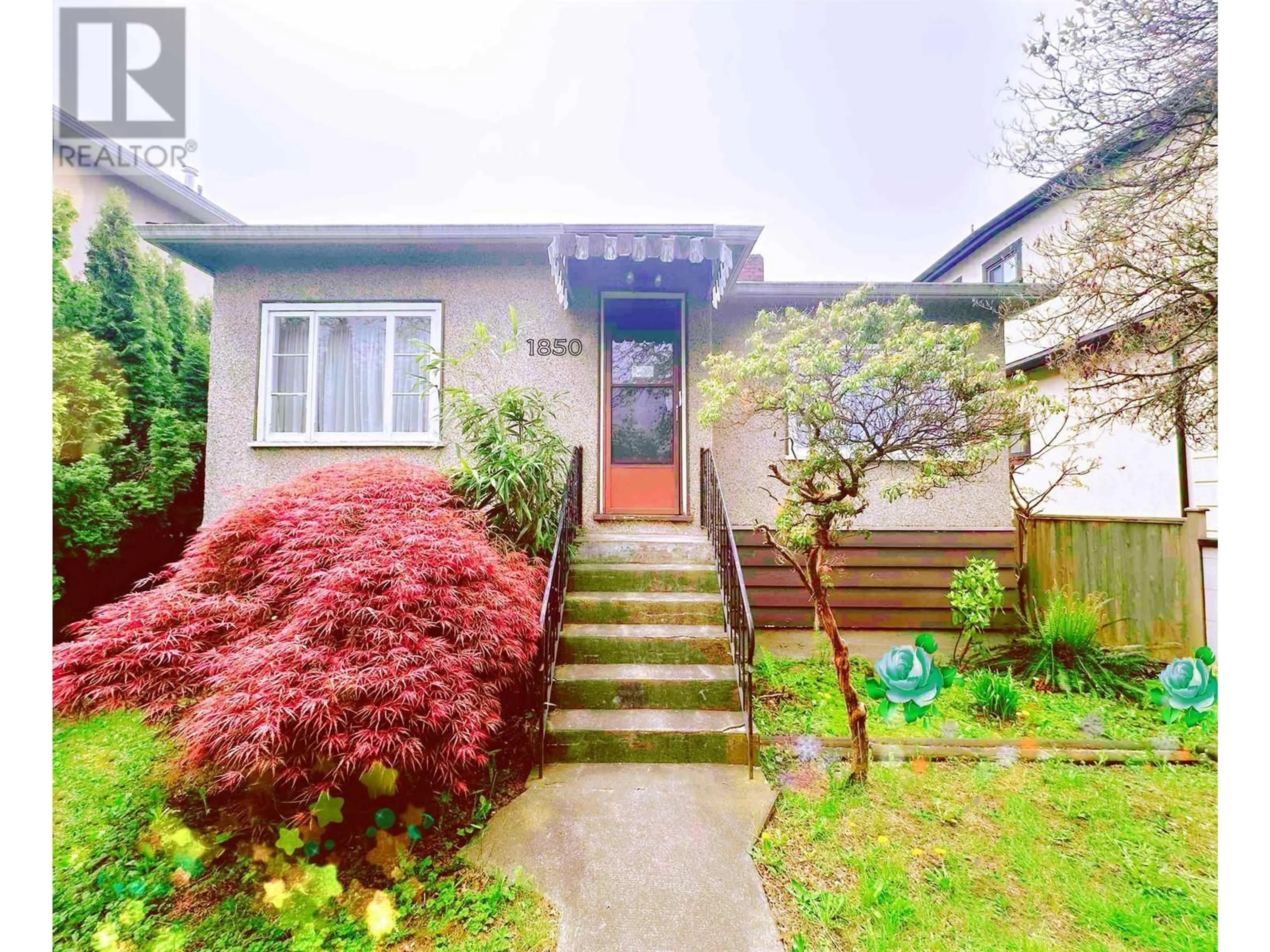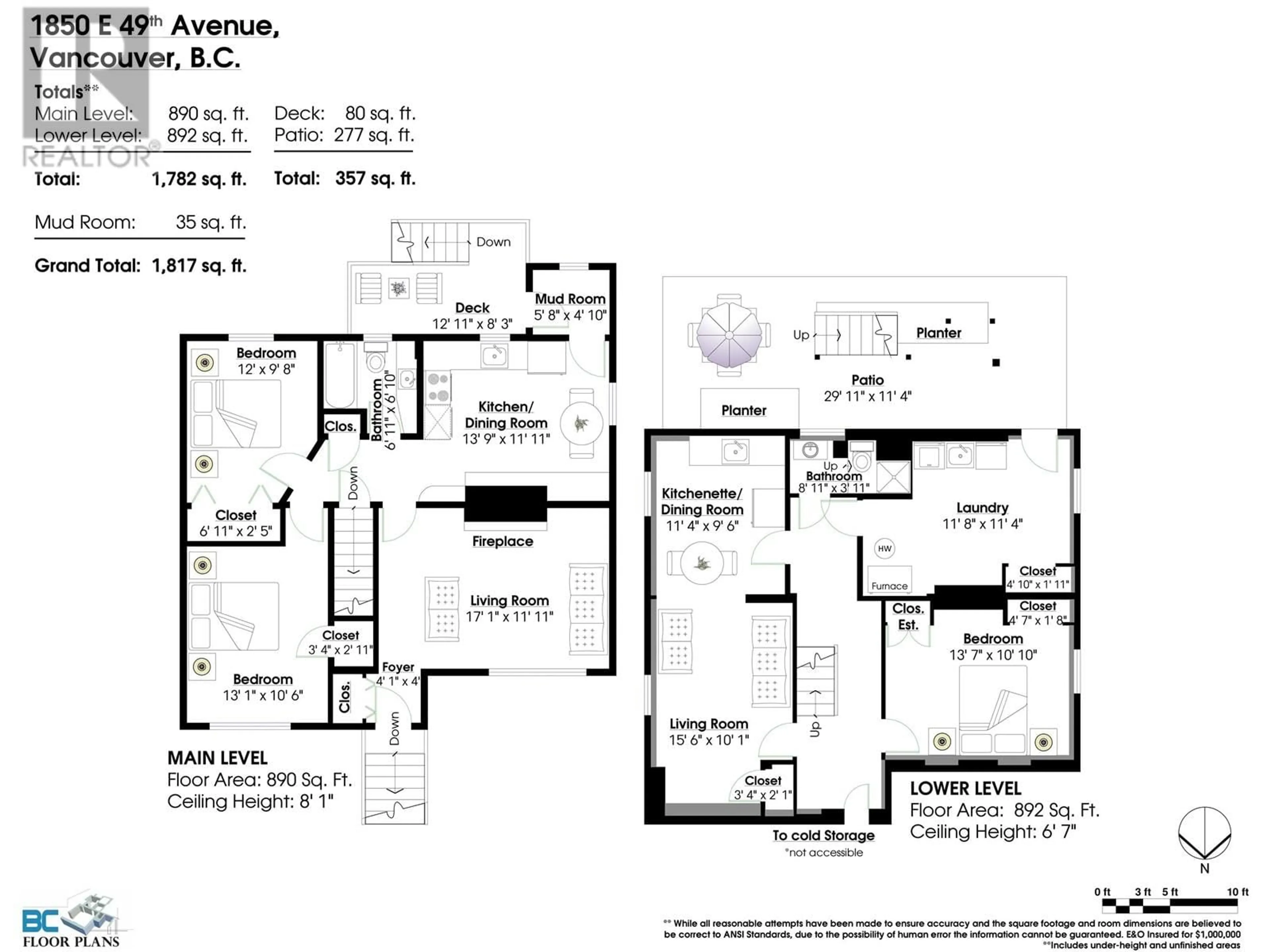1850 E 49TH AVENUE, Vancouver, British Columbia V5P1T3
Contact us about this property
Highlights
Estimated ValueThis is the price Wahi expects this property to sell for.
The calculation is powered by our Instant Home Value Estimate, which uses current market and property price trends to estimate your home’s value with a 90% accuracy rate.Not available
Price/Sqft$990/sqft
Est. Mortgage$7,726/mo
Tax Amount ()-
Days On Market6 days
Description
WOW!!! INVESTORS/DEVELOPERS! MONEY PRINTING MACHINE! 5-Star Location Of the Heart of East Vancouver! The House Was Often Upgraded and IT IS Very Solid and Livable With Two kitchens AND Separate Entrance For UPSTIARS AND DOWNSTAIRS! JUST STEPS TO David Thompson Secondary School AND Sir Sandford Fleming Elementary! 2 MINUTES DRIVE TO Killarney Secondary School AND SO ON. 49 UBC BUS Station AND GORDON BIG Beautiful PARK ARE JUST RIGHT AT YOUR DOOR! The knight Bridge, Shopping Mall, Banks, Restaurants, Community Center and Much more. Walking Distance to All Your Daily Needs. ALERT:24 HOURS OF PLENTY OF PARKING LOTS IN FRONT OF THE DOOR! Fast Transaction Completion IS A BONUS! Only One Chance In Your Lifetime! ACTION NOW IF YOU ARE SMART BUYER! Motivated Seller, Try Offers. (id:39198)
Property Details
Interior
Features
Exterior
Parking
Garage spaces 4
Garage type Garage
Other parking spaces 0
Total parking spaces 4
Property History
 30
30 25
25


