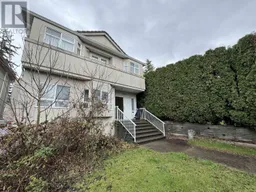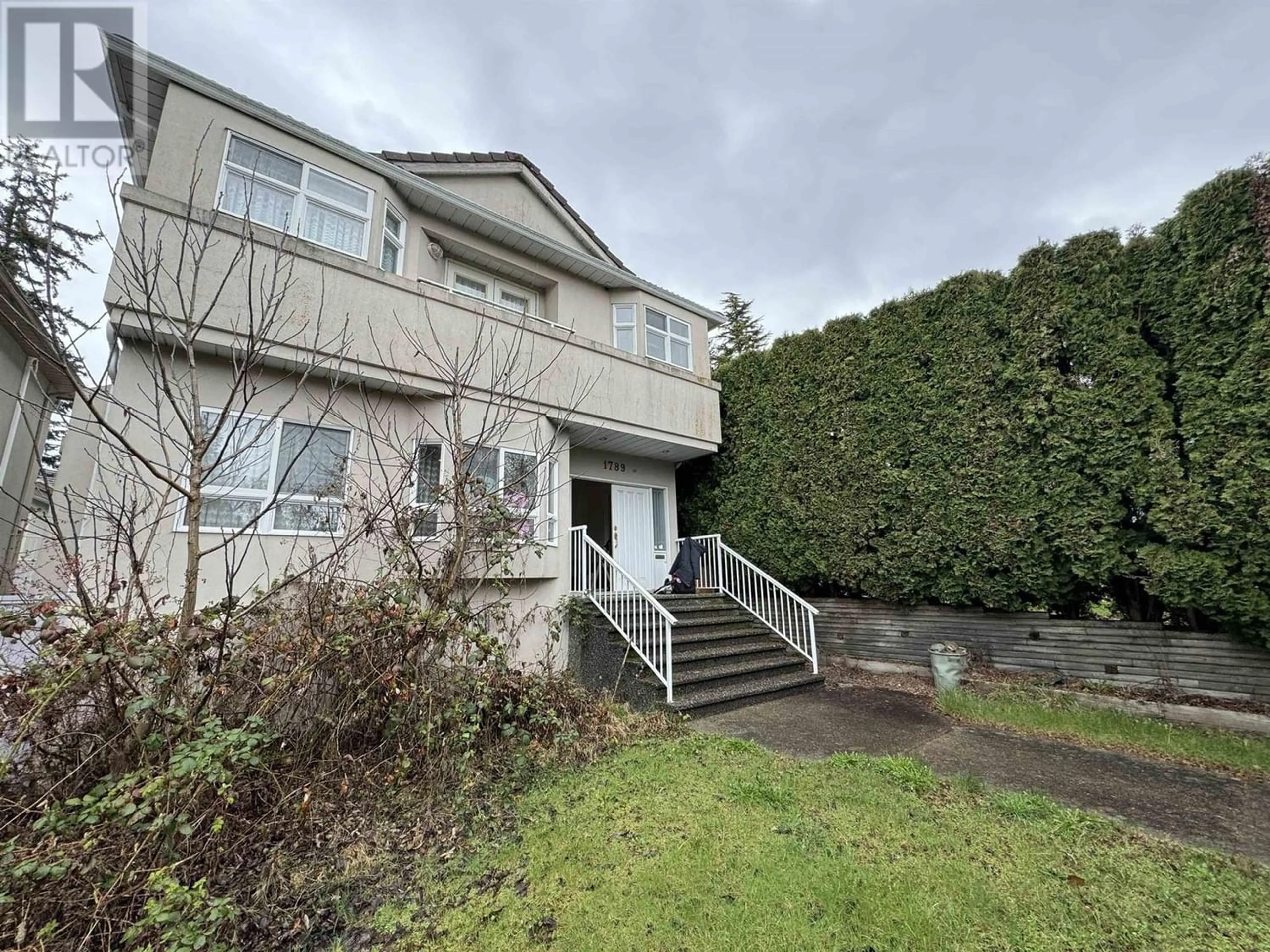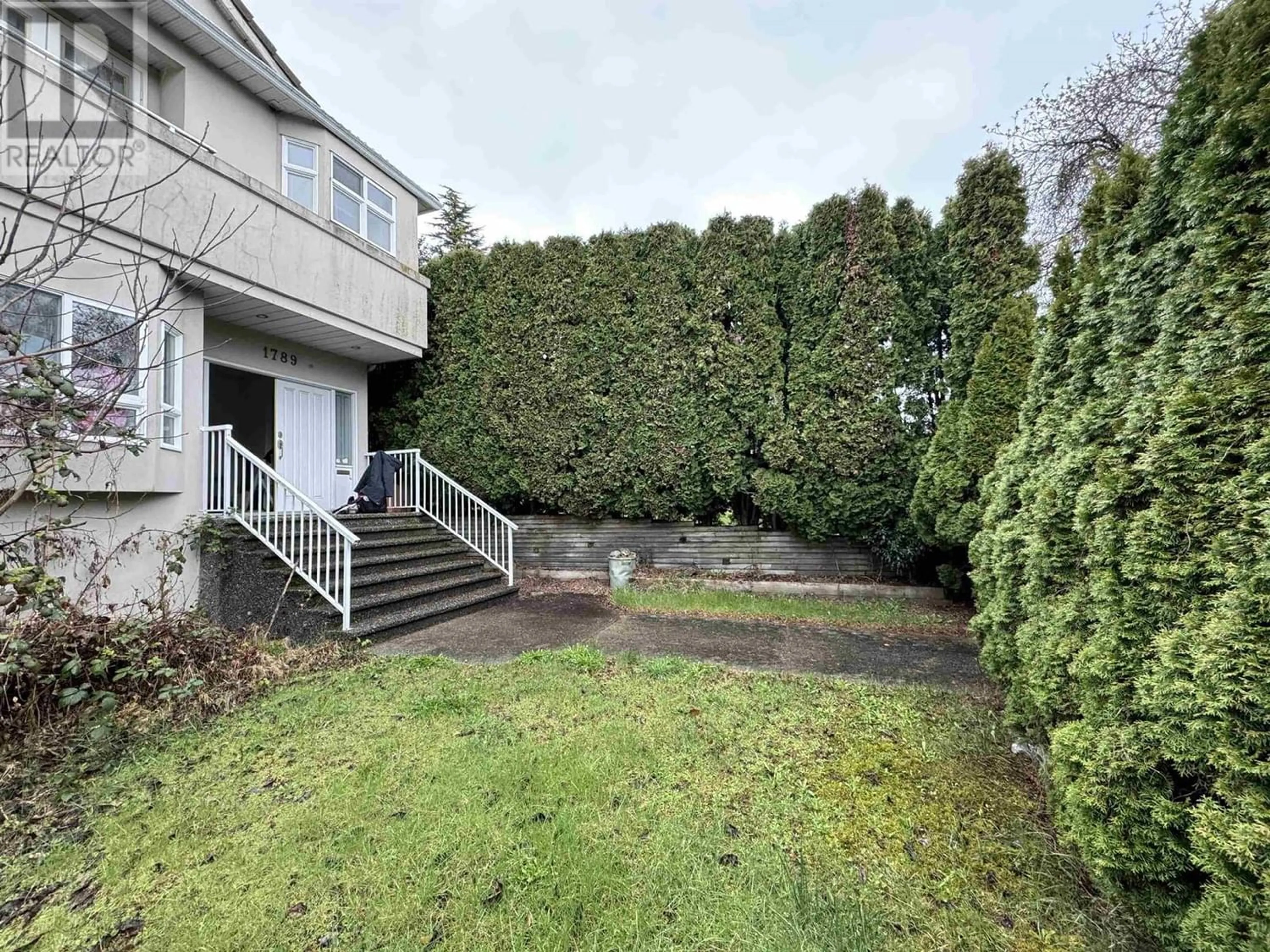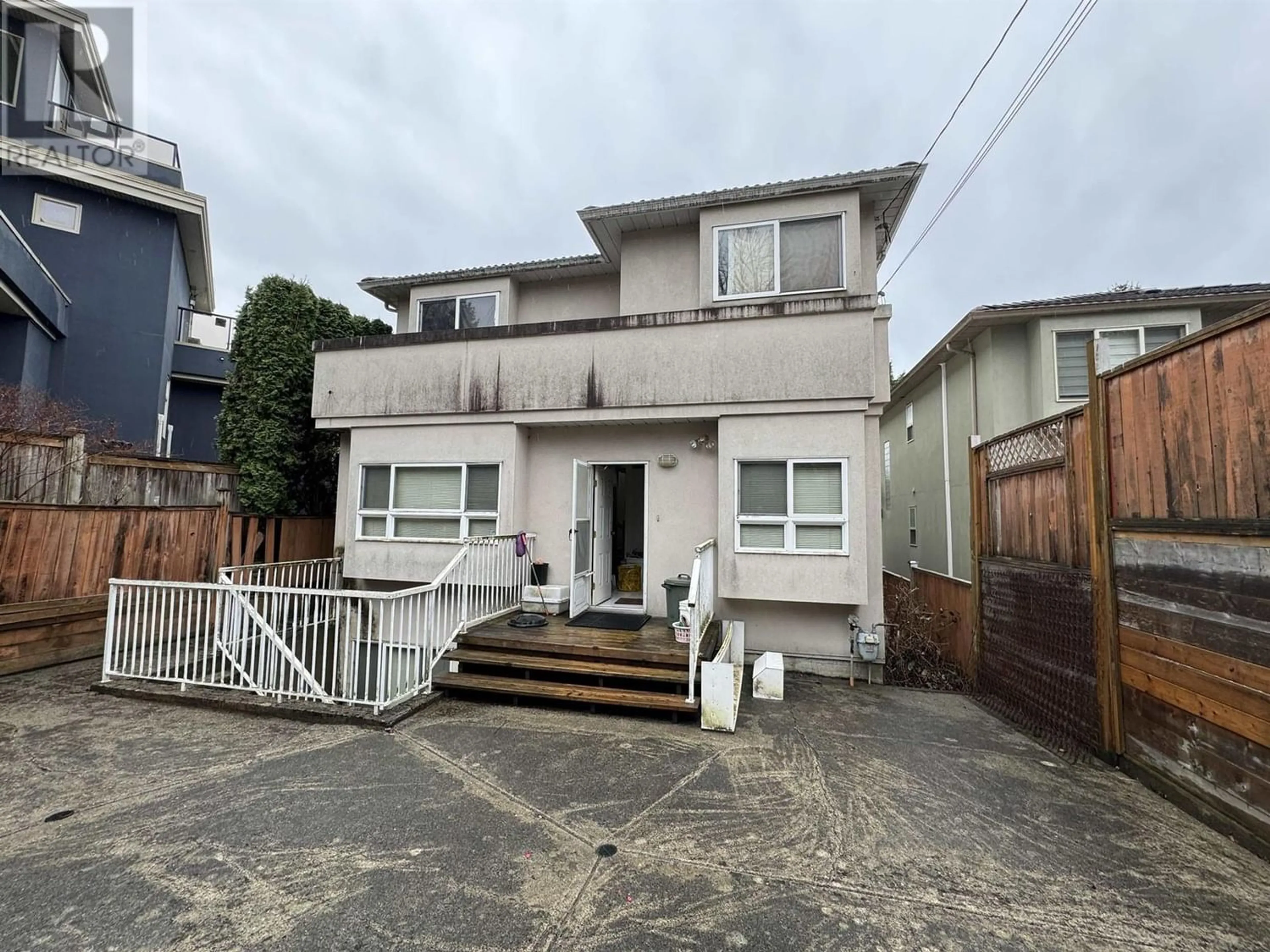1789 E 63RD AVENUE, Vancouver, British Columbia V5P2L9
Contact us about this property
Highlights
Estimated ValueThis is the price Wahi expects this property to sell for.
The calculation is powered by our Instant Home Value Estimate, which uses current market and property price trends to estimate your home’s value with a 90% accuracy rate.Not available
Price/Sqft$613/sqft
Est. Mortgage$7,004/mo
Tax Amount ()-
Days On Market8 days
Description
Family home situated in the Fraserview area of East Vancouver on 4,433 sq. ft. lot. House was constructed in 1995 and is 2,659 sq.ft. with 4 bedrooms and 3 bathrooms on the upper floor. Main floor has dining room, large living room, kitchen with attached family room, and powder room. Basement contains a bedroom, laundry/mechanical room, bathroom, recreation room, and crawl space. 2 car detached garage. Central location close to Knight Street bridge and Fraserview Golf Course. School catchment: Sir James Douglas Elementary and David Thompson Secondary. Private showings only while accompanied by a licensed REALTOR. OFFERS SUBJECT TO APPROVAL OF THE SUPREME COURT OF B.C. **COURT DATE IS SET. BID DATE FOR COMPETING OFFERS IS NO LATER THAN 4:00pm November 20th 2024** (id:39198)
Property Details
Interior
Features
Exterior
Parking
Garage spaces 2
Garage type Garage
Other parking spaces 0
Total parking spaces 2
Property History
 7
7


