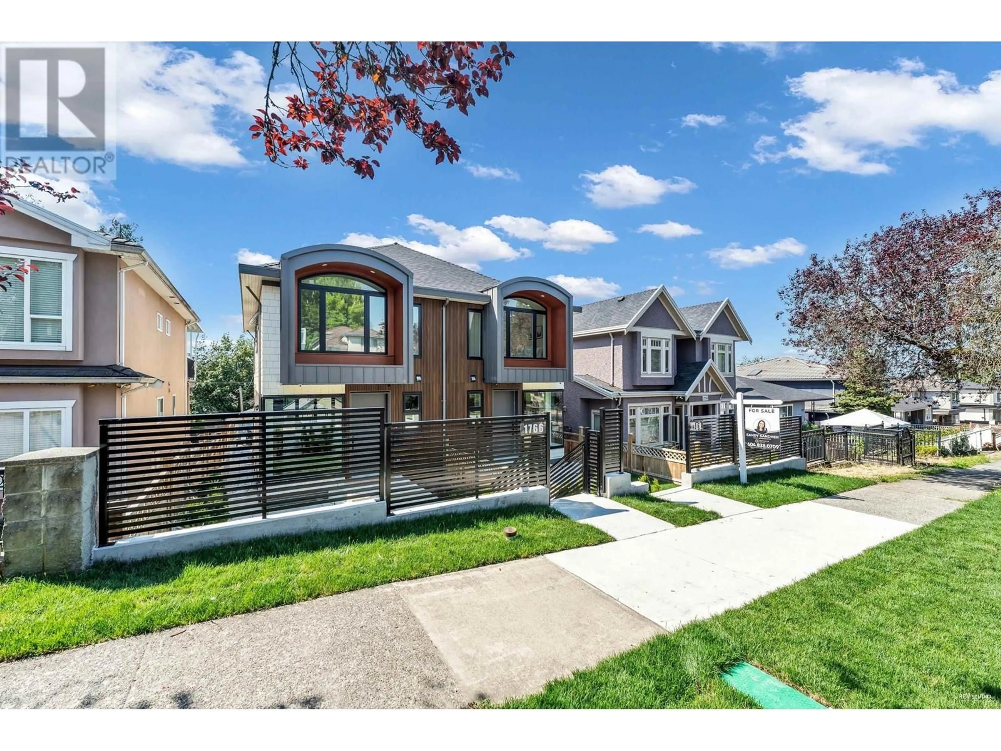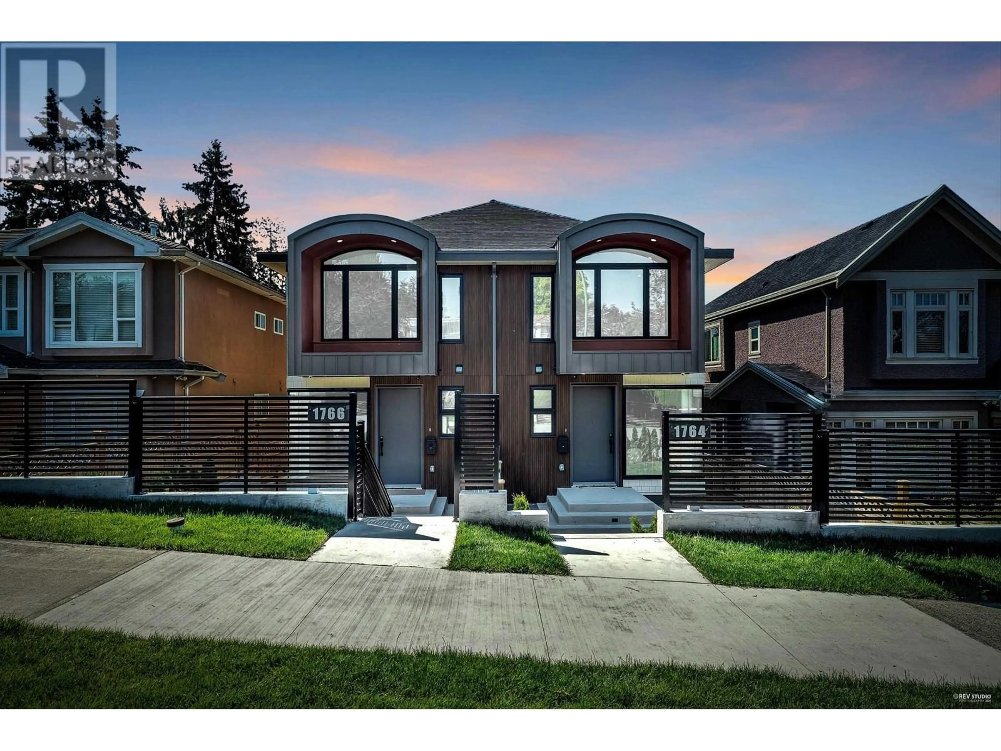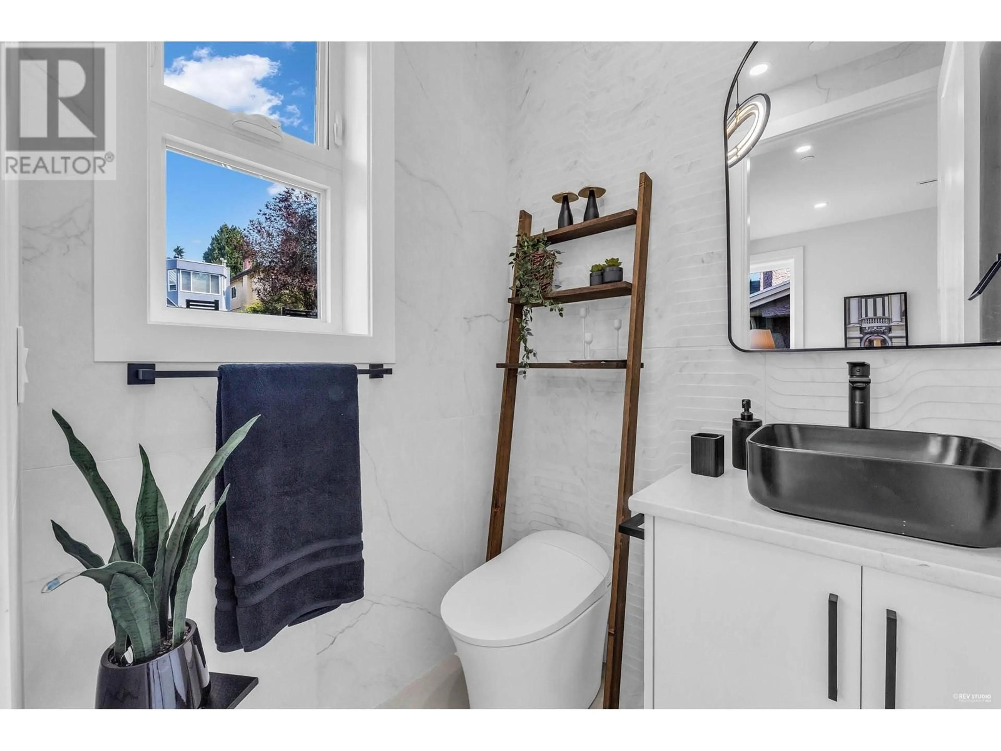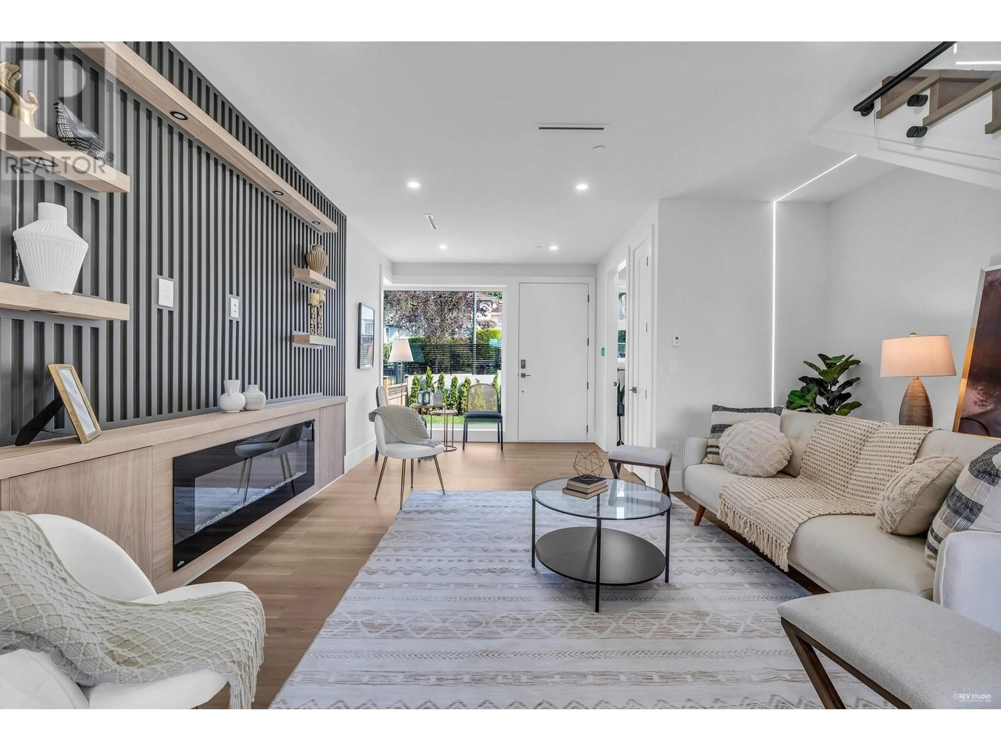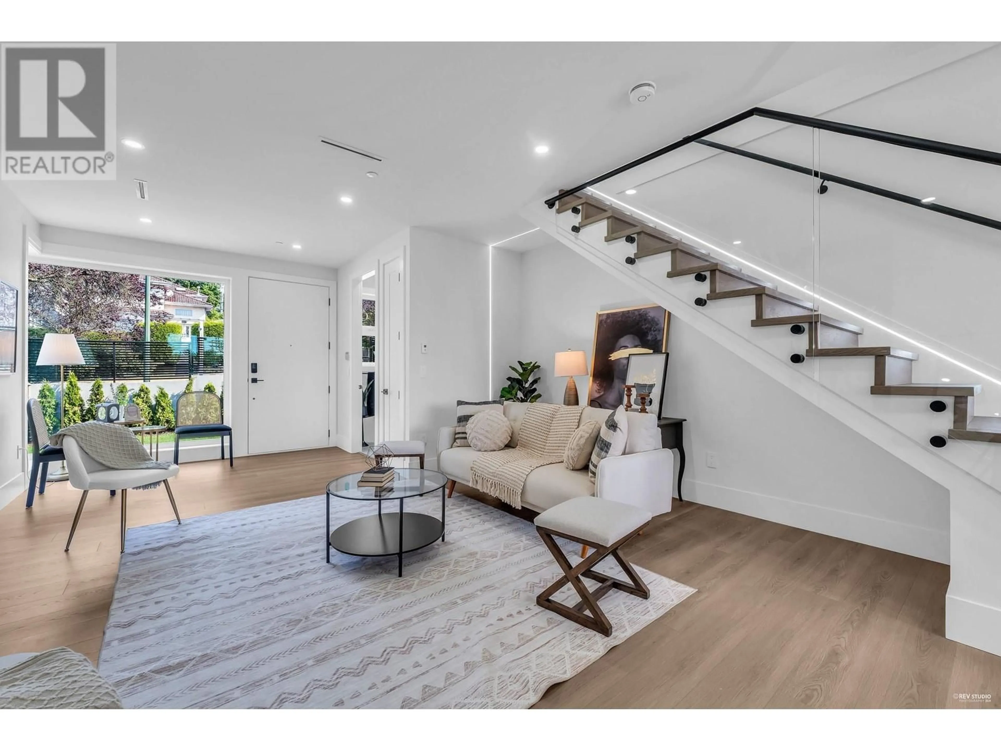1766 E 64TH AVENUE, Vancouver, British Columbia V5P2M7
Contact us about this property
Highlights
Estimated ValueThis is the price Wahi expects this property to sell for.
The calculation is powered by our Instant Home Value Estimate, which uses current market and property price trends to estimate your home’s value with a 90% accuracy rate.Not available
Price/Sqft$852/sqft
Est. Mortgage$7,725/mo
Tax Amount ()-
Days On Market6 days
Description
Stunning new Side-by-Side duplex. Boasting modern design and high end finishing. Both residences feature 4 bedrooms and 3.5 bathrooms with an additional self-contained walkout 1 bedroom legal suite. 1842 square ft living area, plus 152 square ft patio, huge 269 square ft crawl space. Luxury finishes include wood accent panel walls, waterfall kitchen island, Fisher Paykel appliances, glass railings, Control4 Automation, arch windows, bi-folding doors that lead to a private patio space. This includes a fenced backyard to enjoy sunsets & outdoor living with a beautiful view. Each home comes with a single car garage and additional open space for parking. 2-5-10 year Warranty. QUICK COMPLETION POSSIBLE. FINAL INSPECTION DONE, OCCUPANCY PERMIT ACHIEVED. OPEN HOUSE SAT DEC 14 & SUN DEC 15 2-4 PM (id:39198)
Property Details
Interior
Features
Exterior
Parking
Garage spaces 2
Garage type Garage
Other parking spaces 0
Total parking spaces 2
Condo Details
Amenities
Laundry - In Suite
Inclusions

