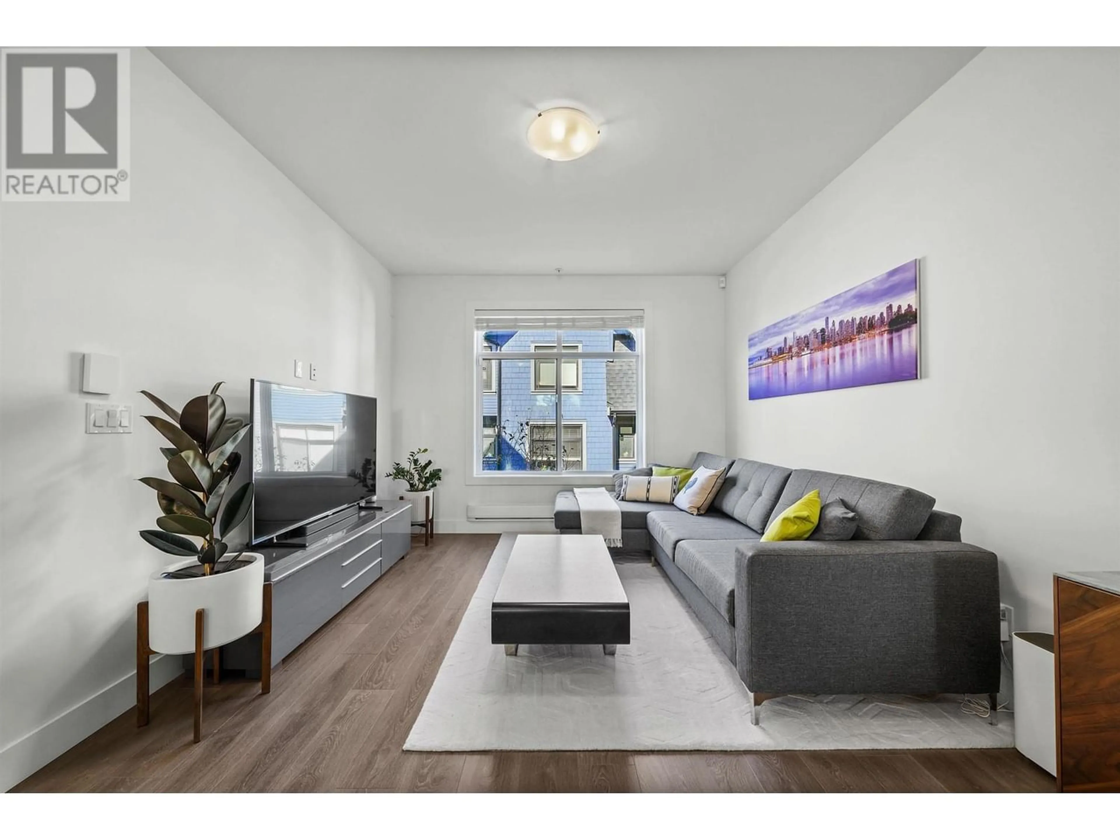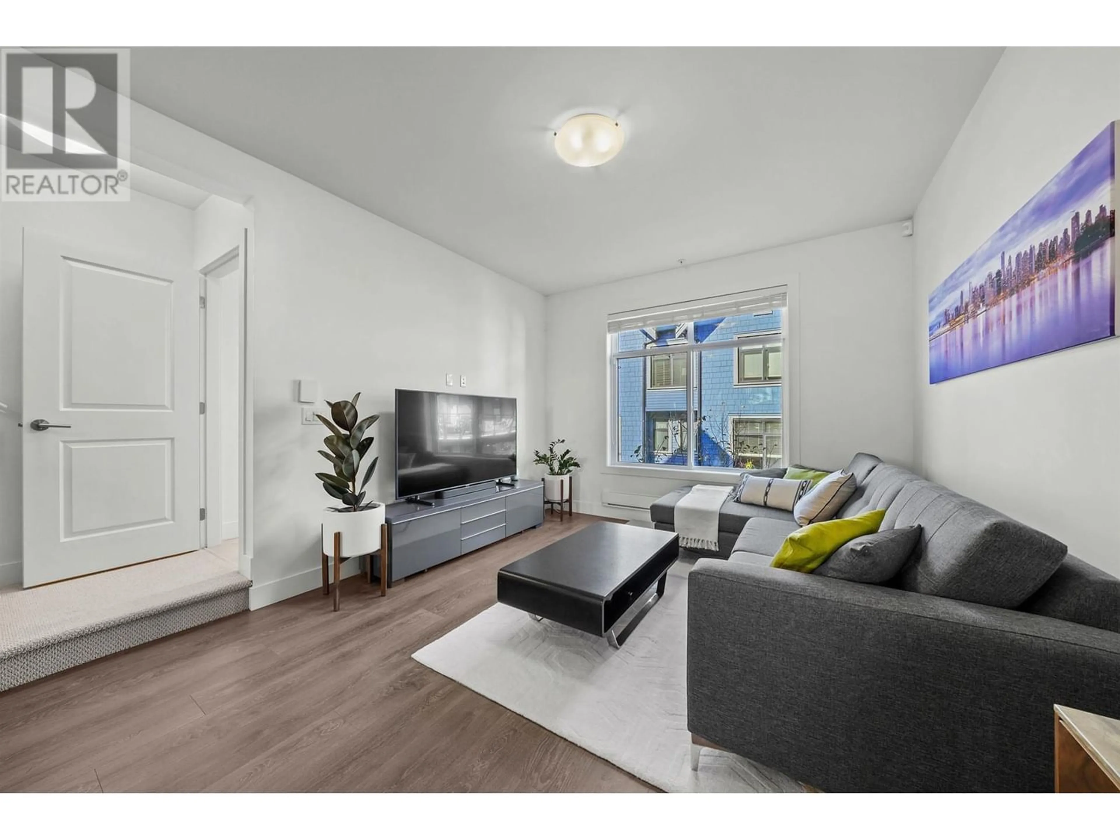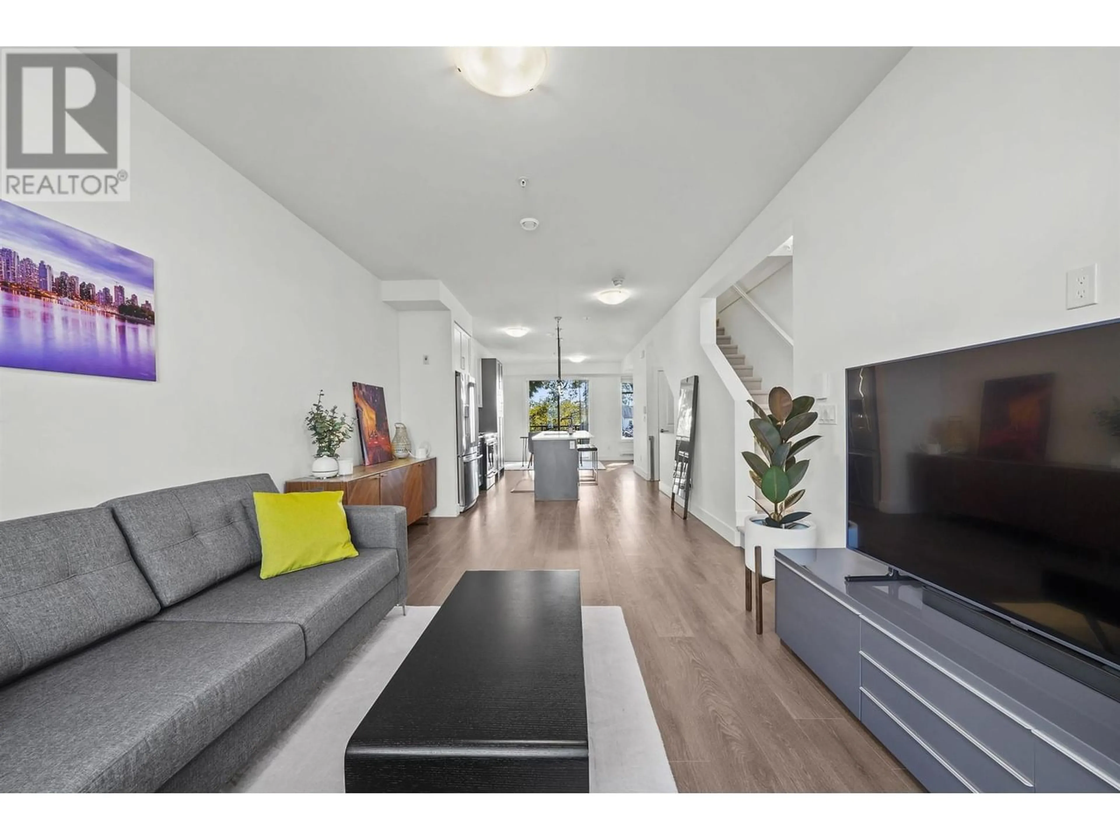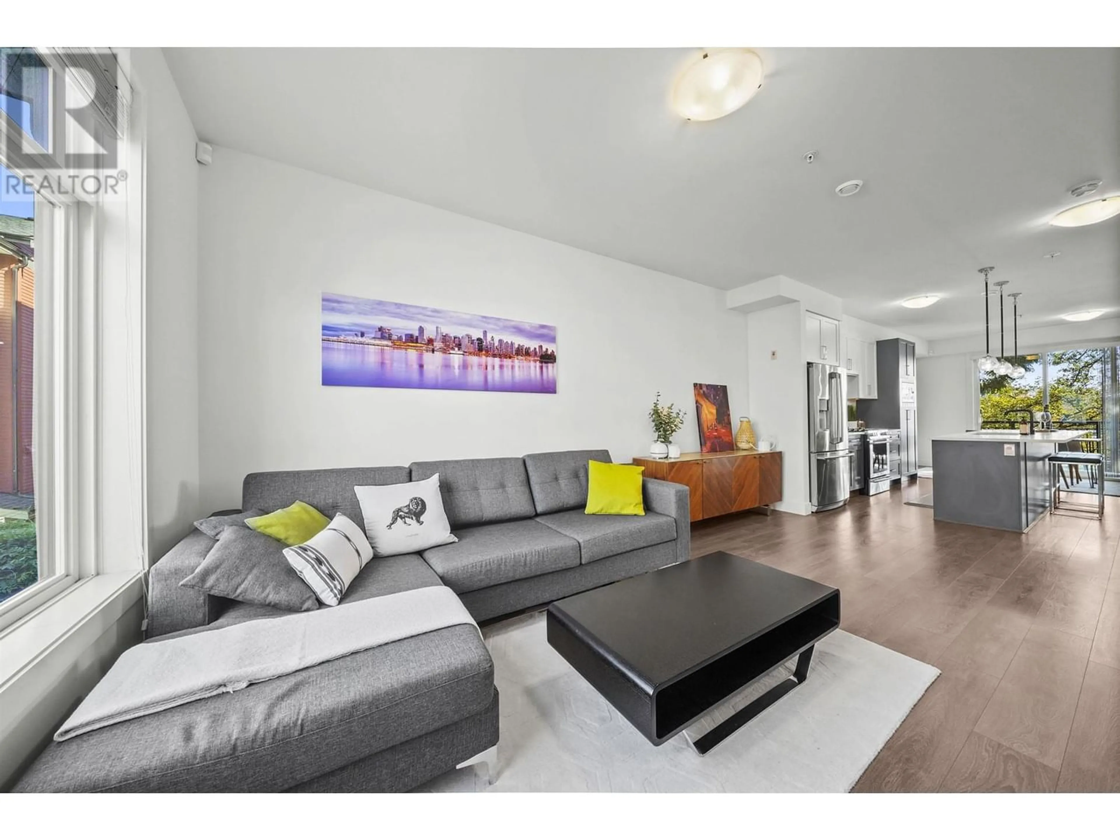17 5821 WALES STREET, Vancouver, British Columbia V5R0E6
Contact us about this property
Highlights
Estimated ValueThis is the price Wahi expects this property to sell for.
The calculation is powered by our Instant Home Value Estimate, which uses current market and property price trends to estimate your home’s value with a 90% accuracy rate.Not available
Price/Sqft$890/sqft
Est. Mortgage$5,403/mo
Maintenance fees$431/mo
Tax Amount ()-
Days On Market1 year
Description
Welcome to Avalon Mews, a location with legacy! ORIGINAL OWNERS. This beautiful 3 bedroom townhouse is located in a quiet neighbourhood in the HEART OF KILLARNEY. Just minutes to Killarney Community Centre, shopping at 88 Market & Champlain Mall, Fraserview Golf Course, Nanaimo & Joyce Skytrain Stations and many nearby parks and schools. It offers a functional layout with an OPEN CONCEPT, 9´ ceilings, classic shaker cabinets, quartz countertops, double sink island, on demand hot water and full size stainless steel appliances. SPACIOUS amenity room with an outdoor patio and open childrens' play area. Extended common green space with community garden plots, courtyard and the Avalon Greenway. Remaining bal. of HOME WARRANTY. SCHOOL CATCHMENT: Waverley Elementary. Killarney Secondary (id:39198)
Property Details
Interior
Features
Exterior
Parking
Garage spaces 1
Garage type Underground
Other parking spaces 0
Total parking spaces 1
Condo Details
Inclusions
Property History
 40
40



