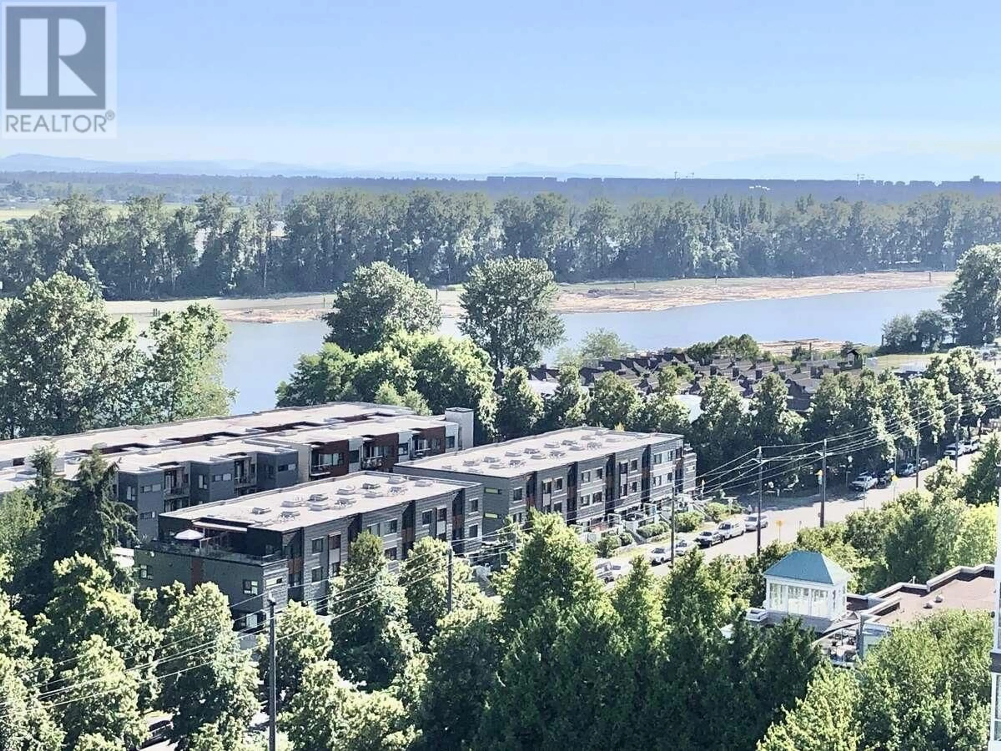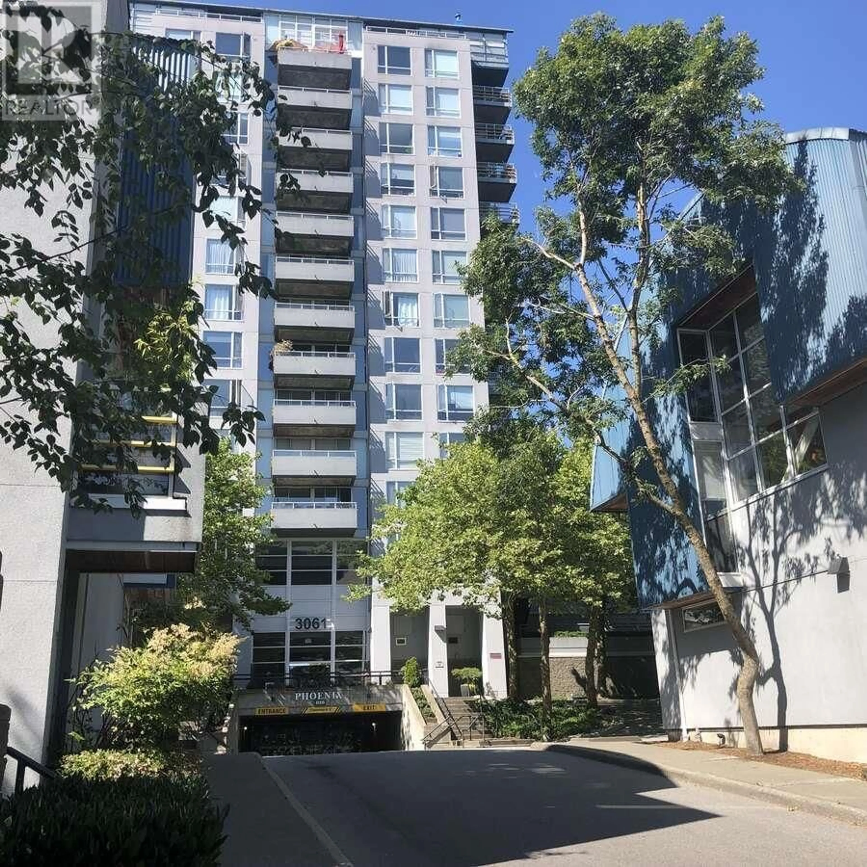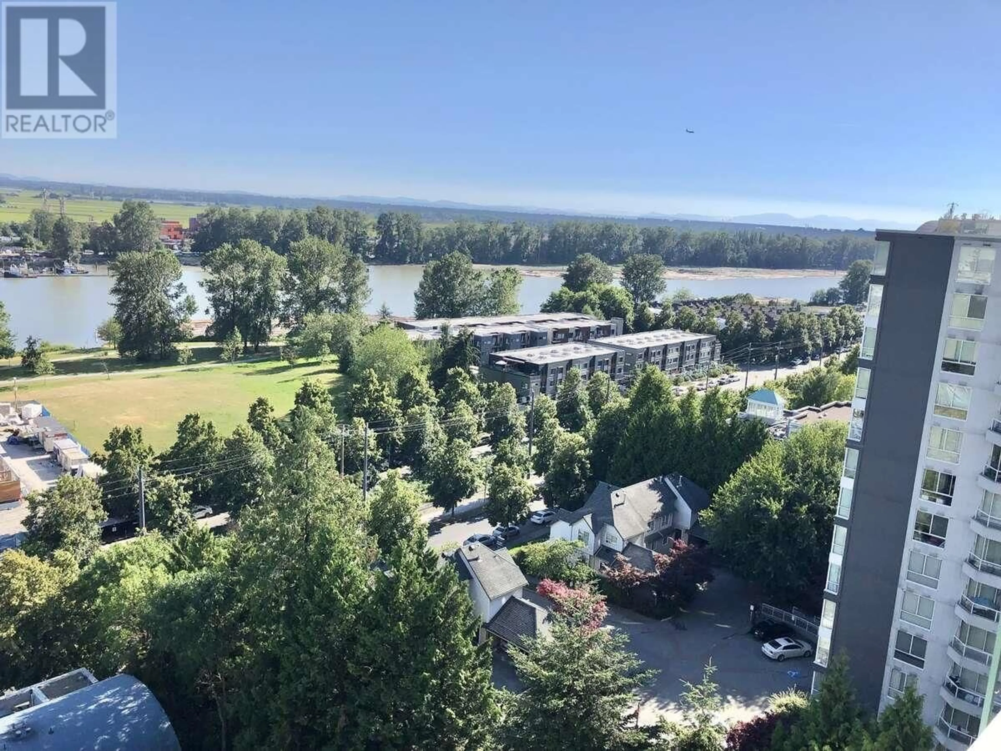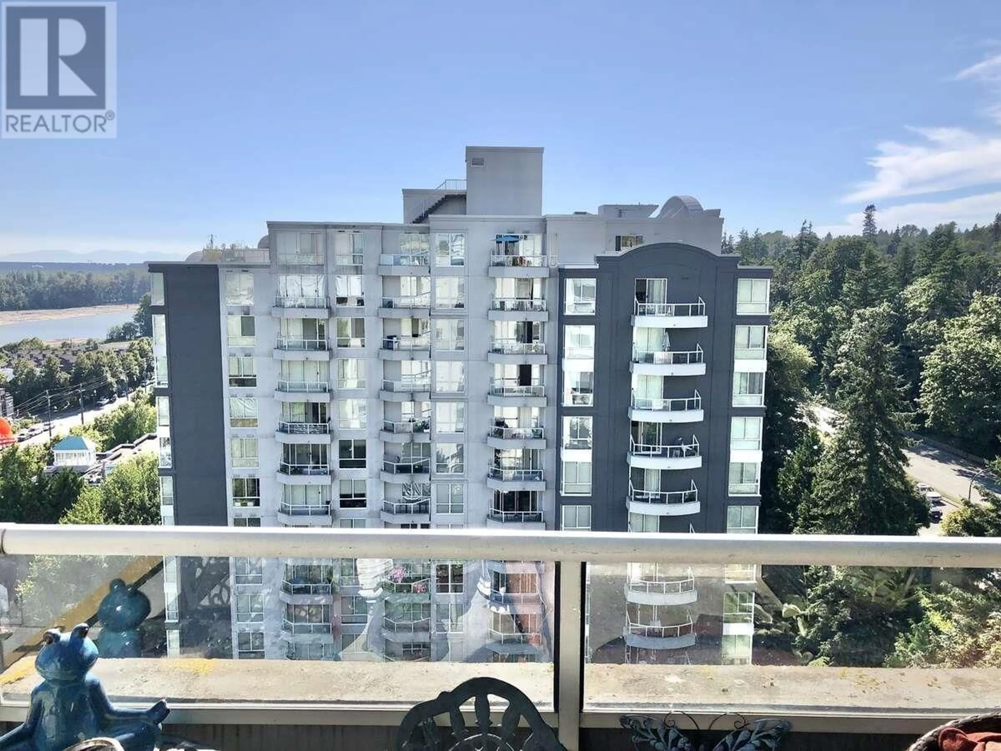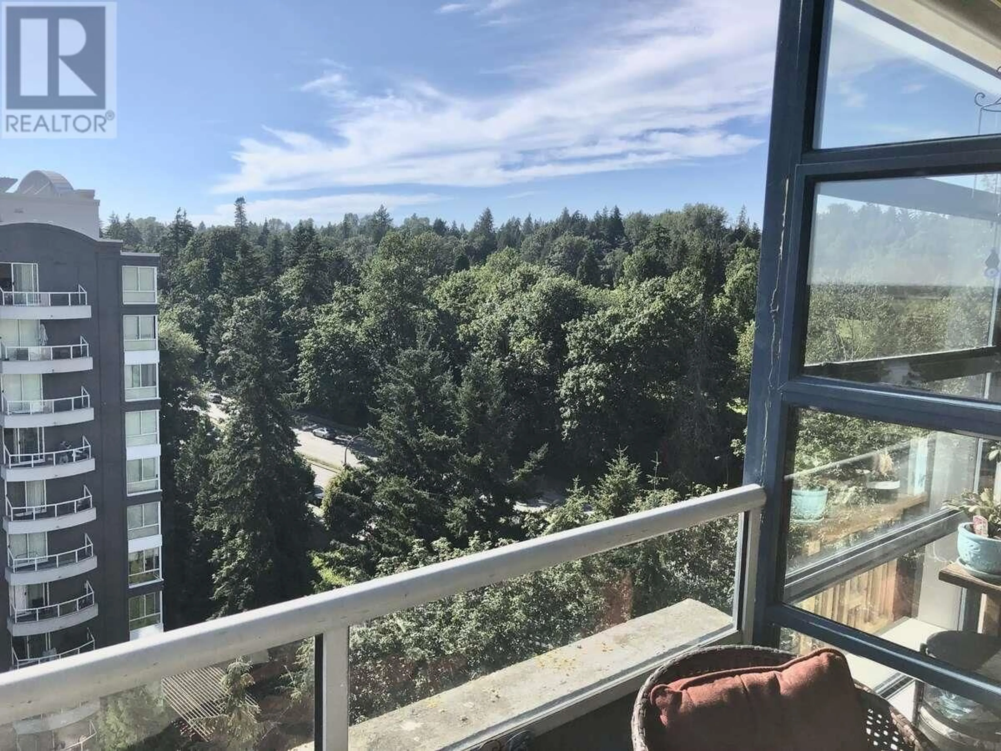1205 3061 E KENT N AVENUE, Vancouver, British Columbia V5S4P5
Contact us about this property
Highlights
Estimated ValueThis is the price Wahi expects this property to sell for.
The calculation is powered by our Instant Home Value Estimate, which uses current market and property price trends to estimate your home’s value with a 90% accuracy rate.Not available
Price/Sqft$573/sqft
Est. Mortgage$3,071/mo
Maintenance fees$693/mo
Tax Amount ()-
Days On Market34 days
Description
For more information, click the Brochure button below. This Sub-Penthouse offers over 1,200 sq. ft. of open living space with 2 large bedrooms, Pool, Gym and 3 parking stalls. INVESTORS ALERT $$$$ THIS IS A REVENUE GENERATOR! The foyer leads into a massive bright living/dining room with floor-to-ceiling windows, and a spacious covered patio showcasing stunning views of the Fraser River, Richmond farms, and breathtaking sunsets. The layout is designed for privacy, with bedrooms separated by the living area in the middle. Upgrades include new kitchen cabinet hardware, Kenmore Elite stainless steel appliances, updated plumbing under the kitchen sink and in the ensuite, new toilets, sinks, and taps throughout. Recently painted. New intercom system to your cell phone granting access for deliveries even while you are away. 2 pets allowed with no size restrictions. No rental restrictions either! Quick possession available! (id:39198)
Property Details
Interior
Features
Exterior
Features
Parking
Garage spaces 3
Garage type -
Other parking spaces 0
Total parking spaces 3
Condo Details
Amenities
Exercise Centre, Laundry - In Suite
Inclusions

