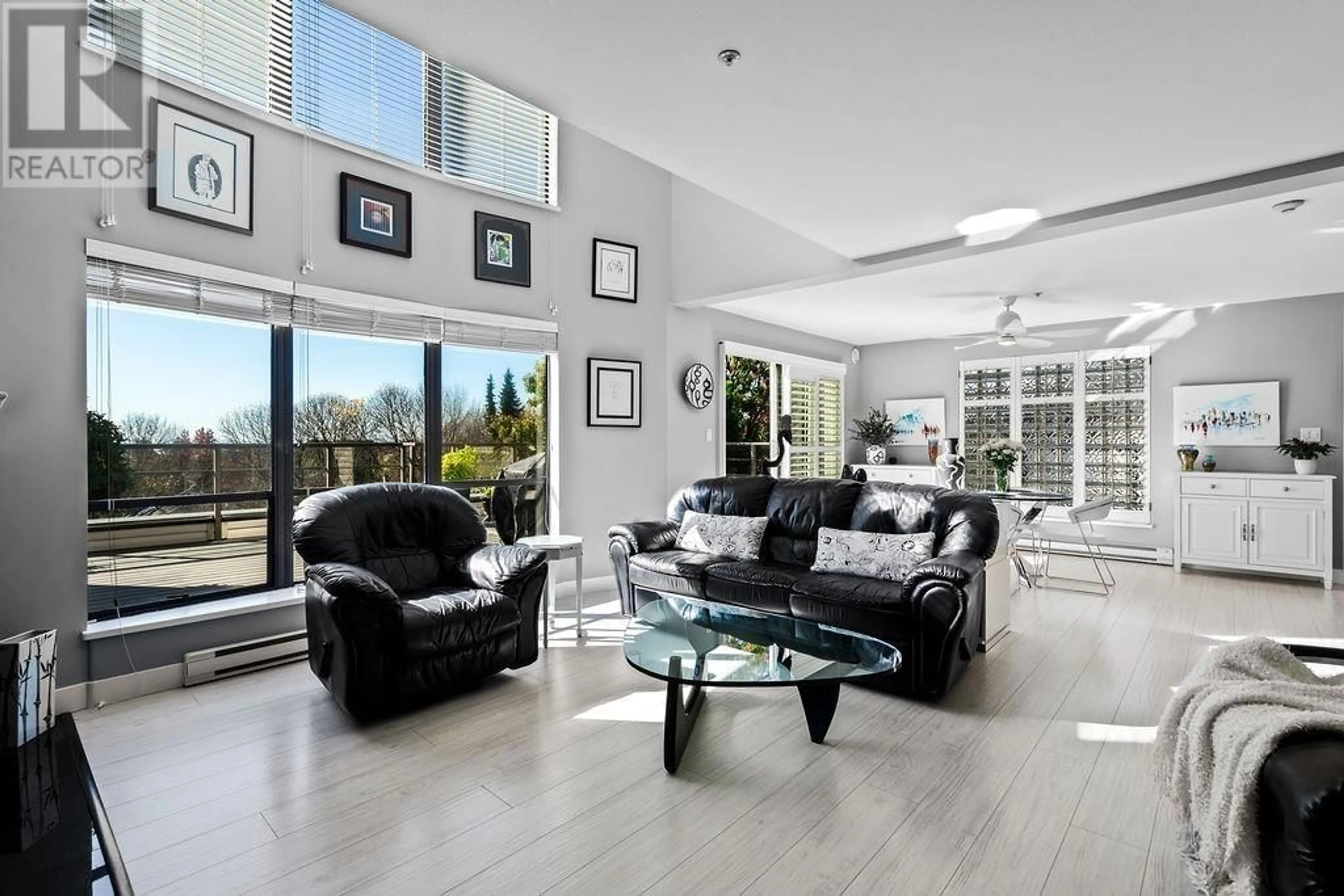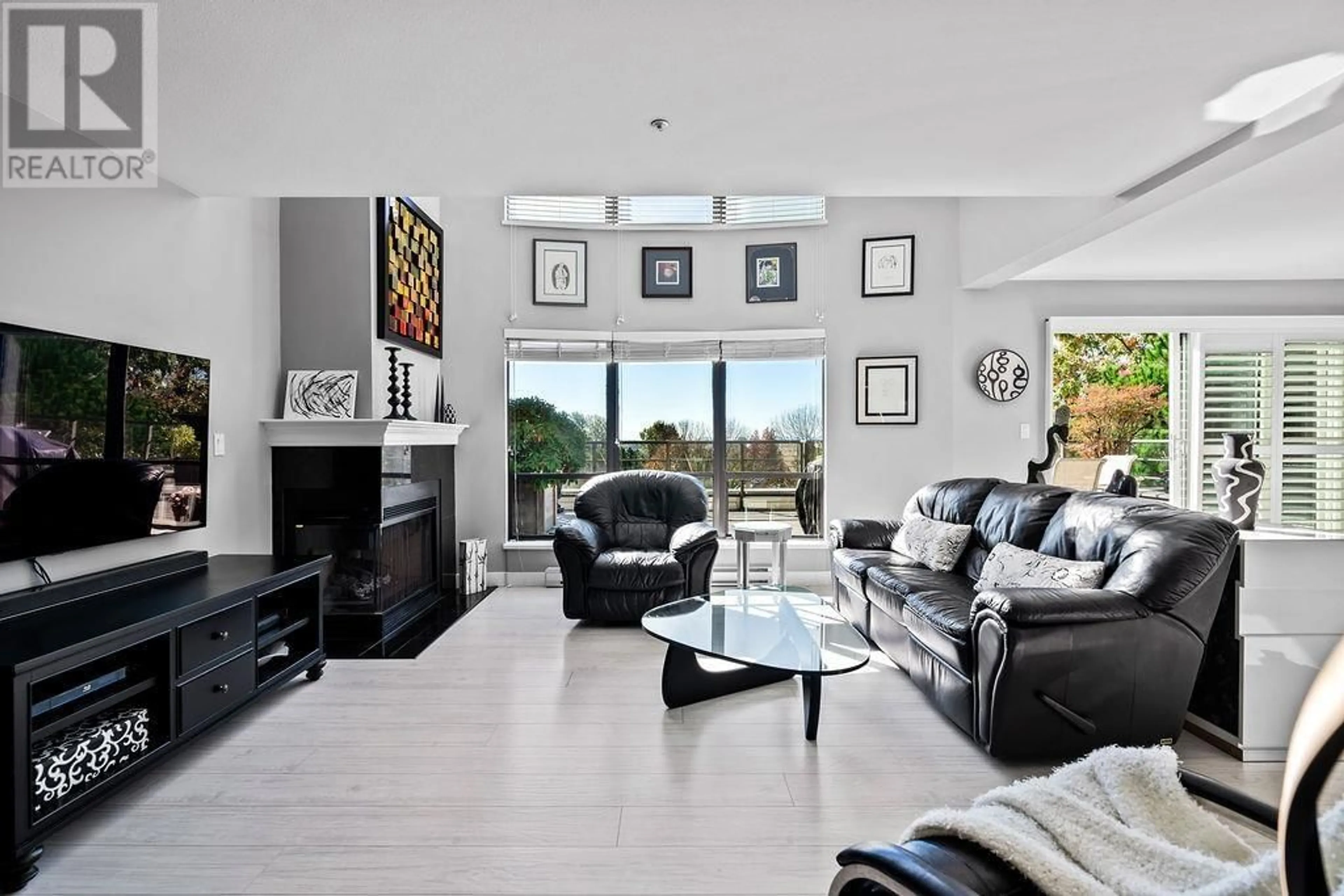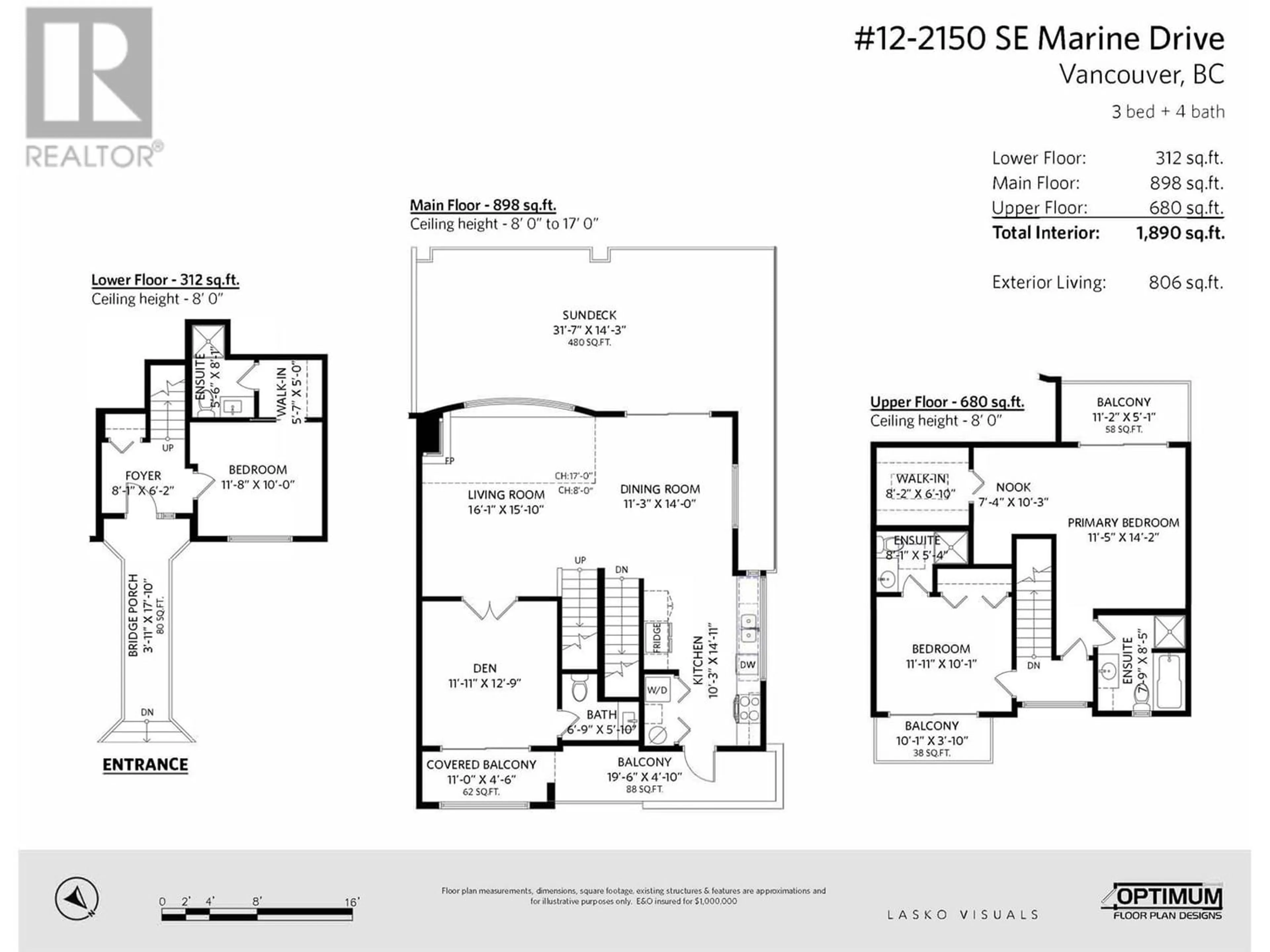12 2150 SE MARINE DRIVE, Vancouver, British Columbia V5P2S1
Contact us about this property
Highlights
Estimated ValueThis is the price Wahi expects this property to sell for.
The calculation is powered by our Instant Home Value Estimate, which uses current market and property price trends to estimate your home’s value with a 90% accuracy rate.Not available
Price/Sqft$628/sqft
Est. Mortgage$5,102/mo
Maintenance fees$725/mo
Tax Amount ()-
Days On Market207 days
Description
Discover your sanctuary in this fully renovated, bright, spacious corner unit townhome featuring 3 bdrms plus den with 3.5 baths. This nearly 1900 sq ft. home boosts 17´ ceilings in the living room, leading out onto the massive private, south-facing view deck - ideal for entertaining. The primary bdrm suite offers a generous ensuite bath, walk-in closet, and its own private deck facing quiet Southside Drive. Bonus: 2 secure underground parking. Leslie Terrace is a pet-friendly complex with bike and walking paths along the river just down the street from your home. Enjoy this peaceful lifestyle while being just 20 mins to downtown and 5 mins to River District for shopping & dining. FULLY-RAINSCREENED bldg. Open Sat/Sun Apr 20 & 21 2-4pm. (id:39198)
Property Details
Interior
Features
Exterior
Parking
Garage spaces 2
Garage type -
Other parking spaces 0
Total parking spaces 2
Condo Details
Amenities
Laundry - In Suite
Inclusions
Property History
 35
35 37
37 39
39


