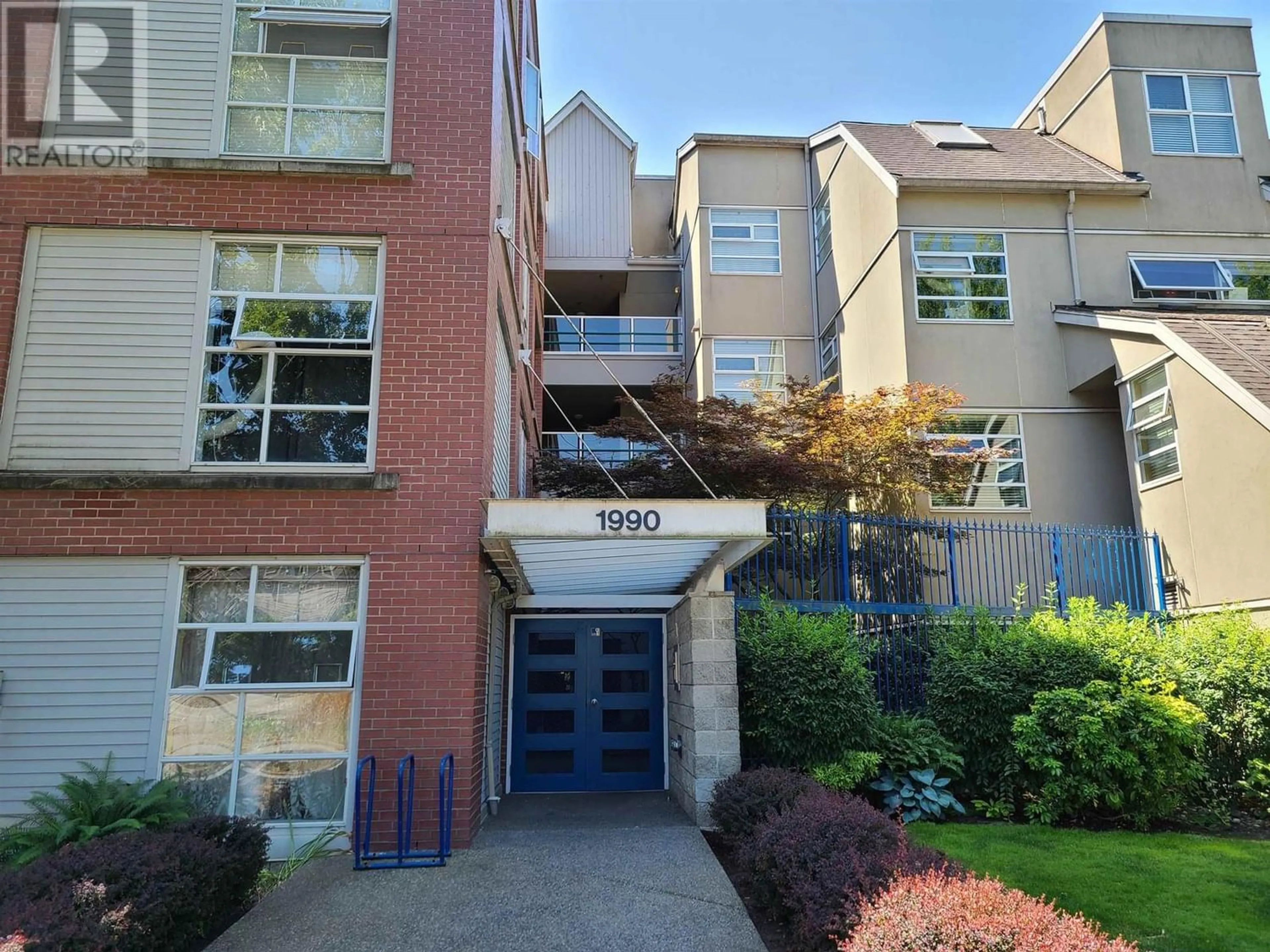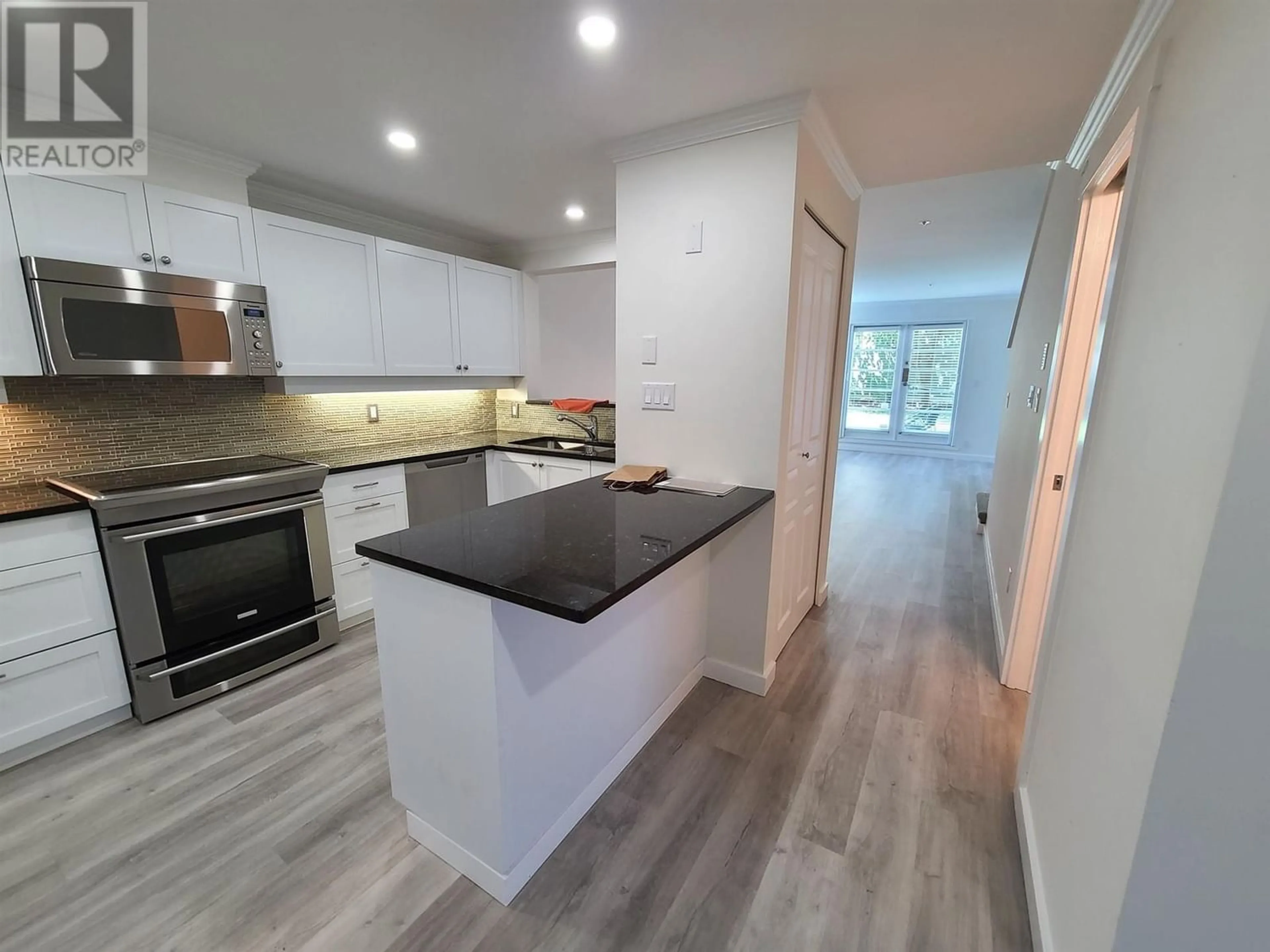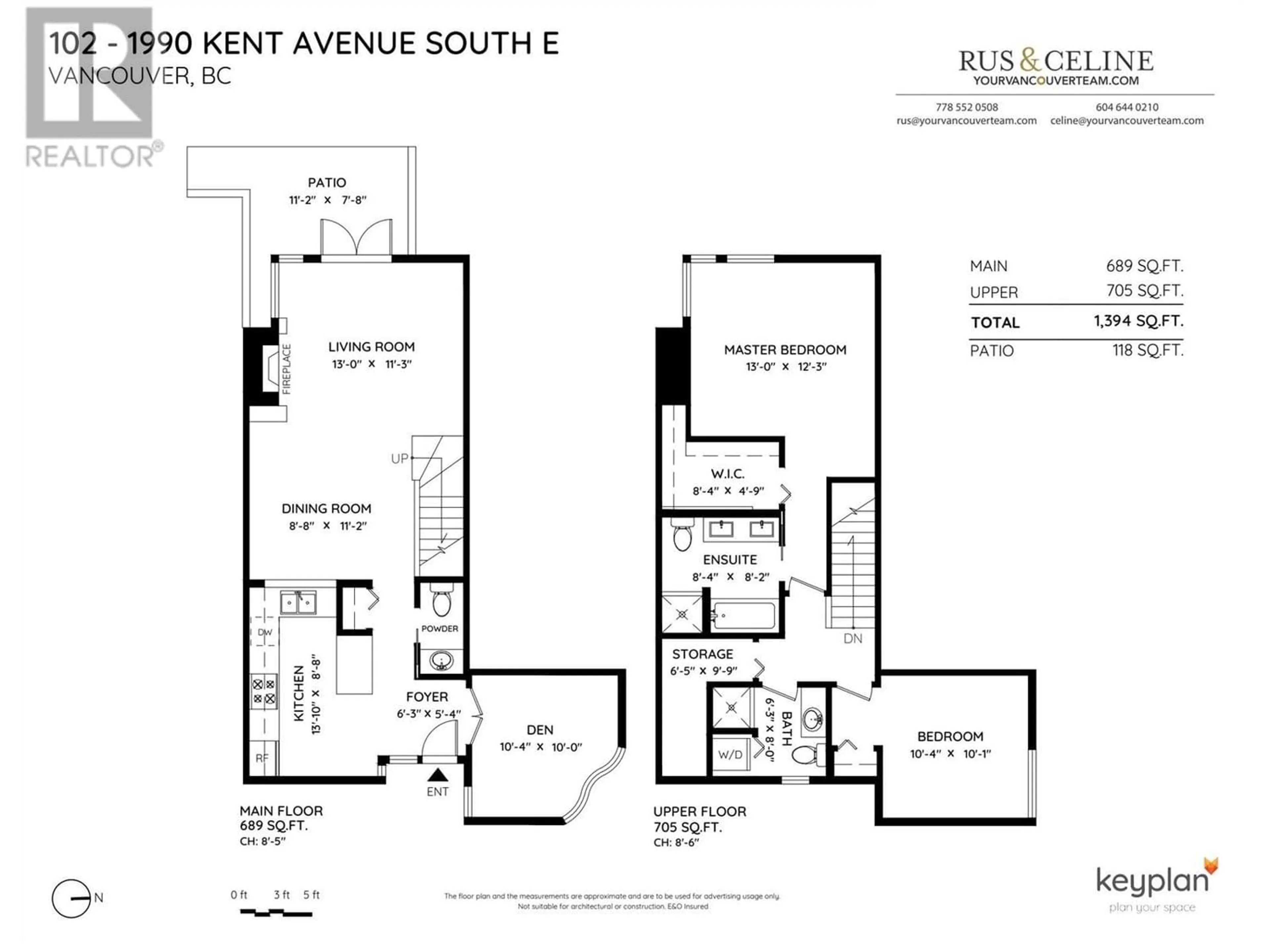102 1990 E KENT AVENUE SOUTH, Vancouver, British Columbia V5P4X5
Contact us about this property
Highlights
Estimated ValueThis is the price Wahi expects this property to sell for.
The calculation is powered by our Instant Home Value Estimate, which uses current market and property price trends to estimate your home’s value with a 90% accuracy rate.Not available
Price/Sqft$789/sqft
Est. Mortgage$4,715/mo
Maintenance fees$750/mo
Tax Amount ()-
Days On Market200 days
Description
Located at the Harbour House at Tugboat landing Complex, in one of the best areas in Vancouver south east. This is a rarely available luxurious and prestigious property. This 1390 sf ft 2 storey Townhouse is steps away from the Frser River with water view walkway and is walking distance to the River District, offering access to Grocery stores, Banks and Medical offices. This unit was updated in 2021. This unit boasts ensuite storage, gas fireplace and a west facing patio at the back, connecting to green space. Access Harbour Master Club, the amenities building with pool, hot tub, exercise facility and a party room is only a few steps away. This freehold building has been rain screened and is well maintained. (id:39198)
Property Details
Interior
Features
Exterior
Parking
Garage spaces 2
Garage type -
Other parking spaces 0
Total parking spaces 2
Condo Details
Amenities
Exercise Centre, Laundry - In Suite
Inclusions
Property History
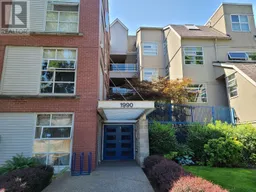 16
16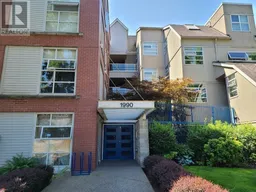 1
1
