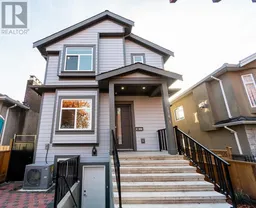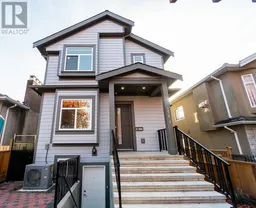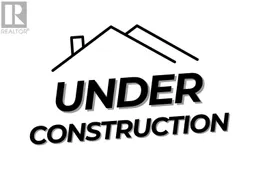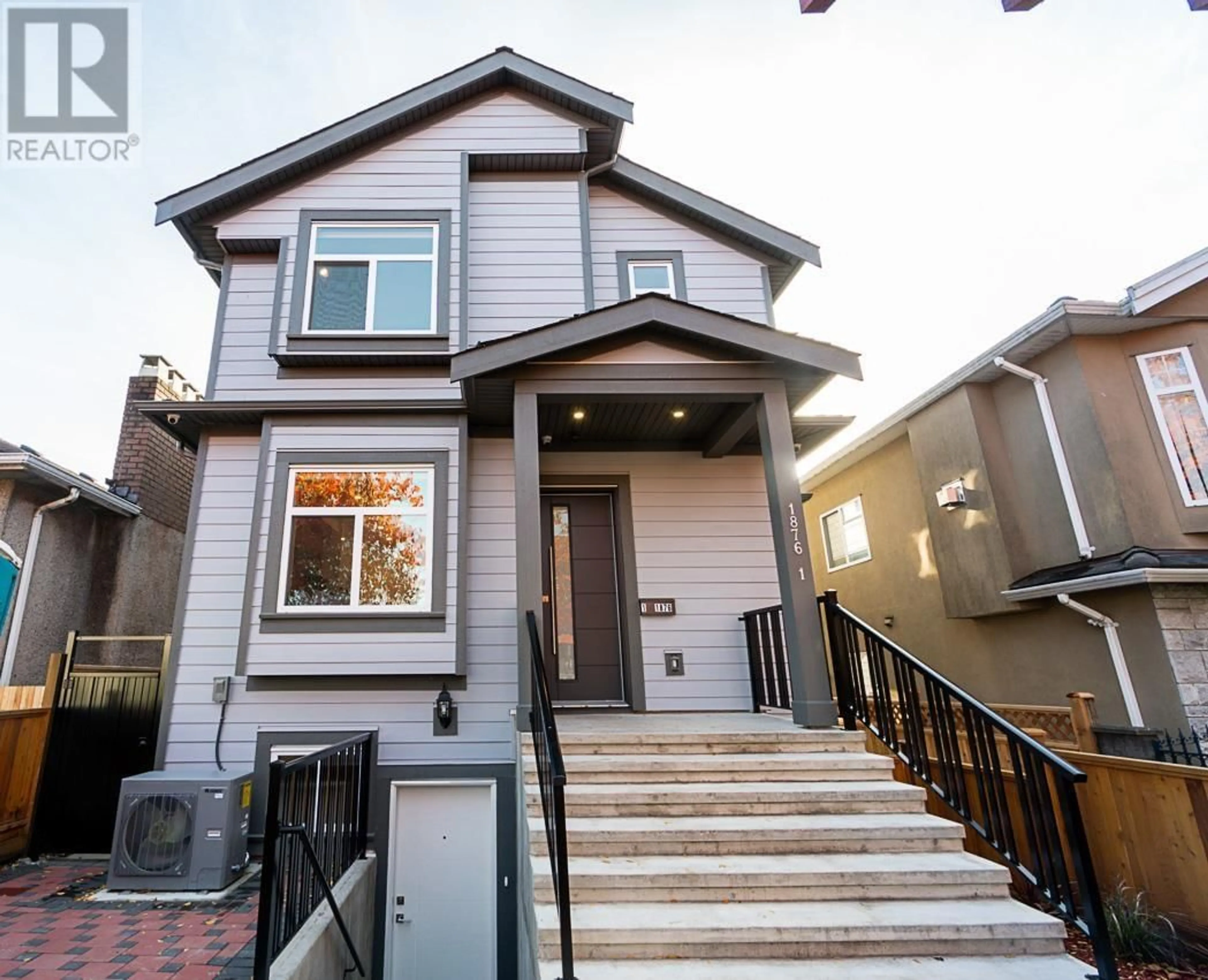#1 1876 E 49TH AVENUE, Vancouver, British Columbia V5P1T3
Contact us about this property
Highlights
Estimated ValueThis is the price Wahi expects this property to sell for.
The calculation is powered by our Instant Home Value Estimate, which uses current market and property price trends to estimate your home’s value with a 90% accuracy rate.Not available
Price/Sqft$973/sqft
Est. Mortgage$6,226/mo
Tax Amount ()-
Days On Market304 days
Description
Introducing brand new FRONT duplex in the highly sought after Killarney area. This stunning 4 bed and 3.5 bath 1/2 duplex offers a perfect blend of modern elegance, the kitchen features quartz countertops, plenty of cabinetry, and S/S appliances, creating a stylish and functional space, and additional storage space under the front stairs for added convenience. Cozy up by the electric fireplace in the spacious living area, while AC keeps you comfortable year-round. Your peace of mind is ensured with security cameras and an alarm system. A single-car garage with a ceiling storage rack plus a bonus parking spot. This home is conveniently located within walking distance to Sir Standford Fleming Elementary School & David Thompson Secondary, transit and parks. A plethora of shopping and dining options are available nearby as well. (id:39198)
Property Details
Interior
Features
Exterior
Parking
Garage spaces 2
Garage type Garage
Other parking spaces 0
Total parking spaces 2
Condo Details
Inclusions
Property History
 32
32 32
32 1
1

