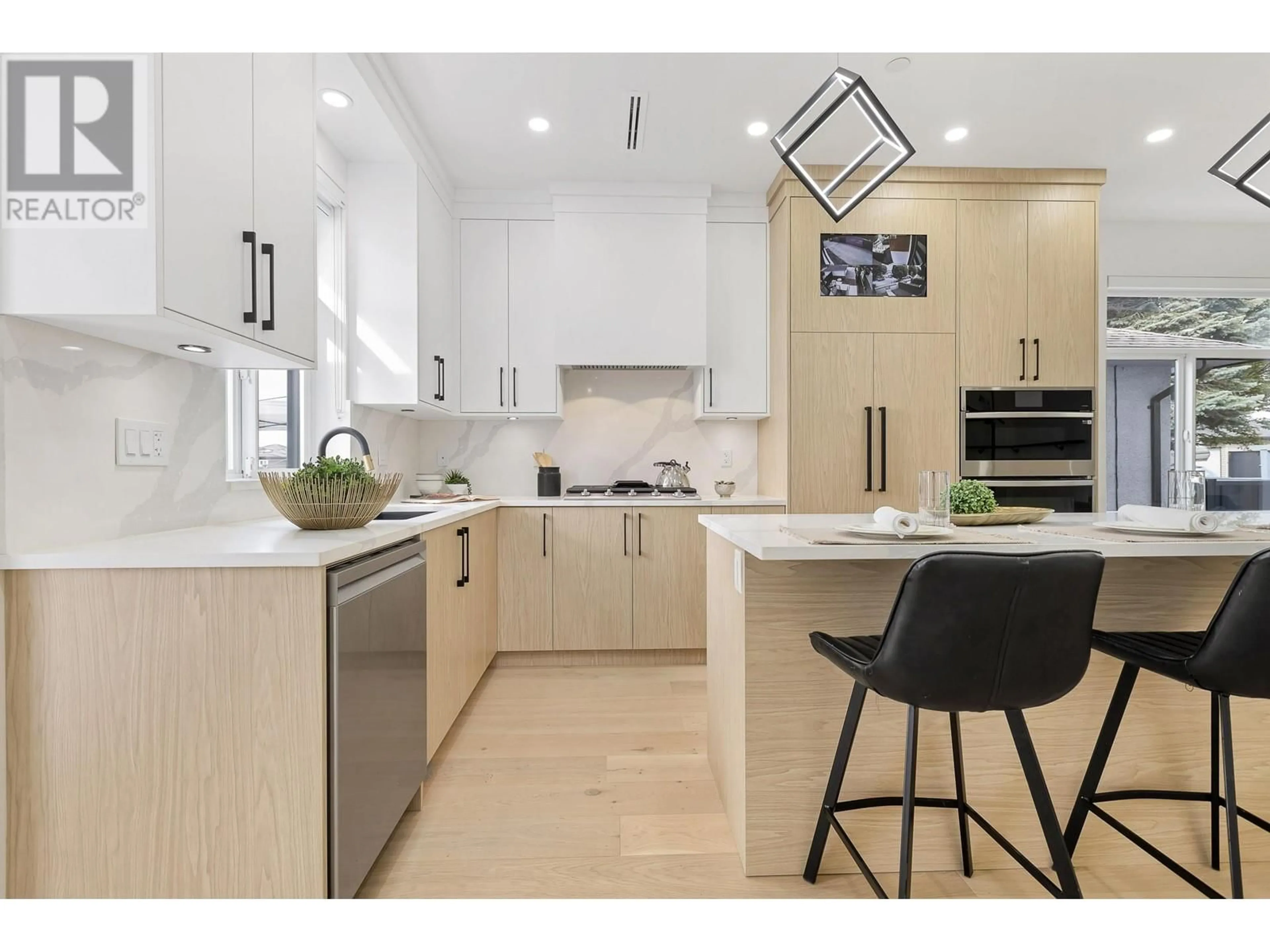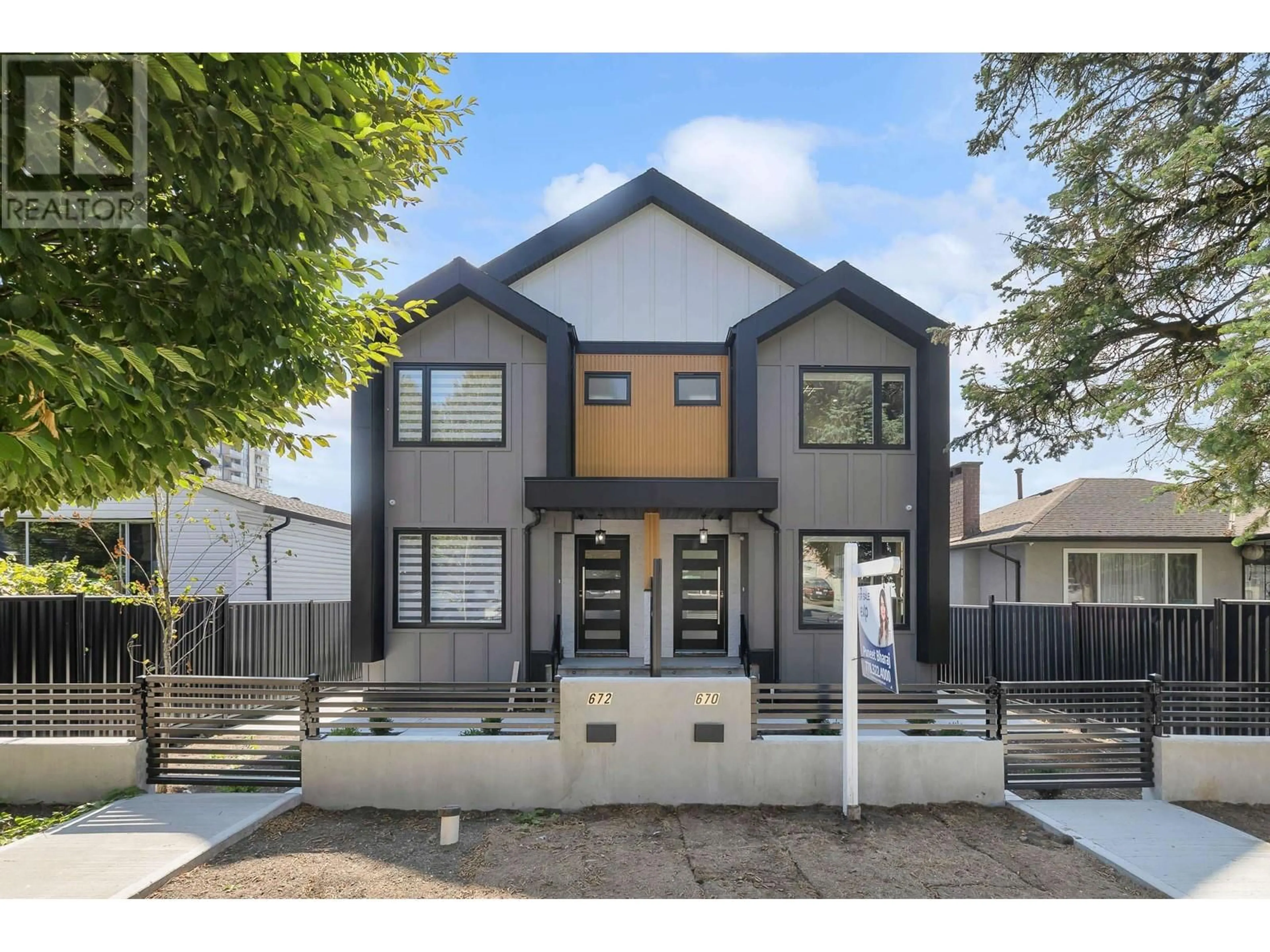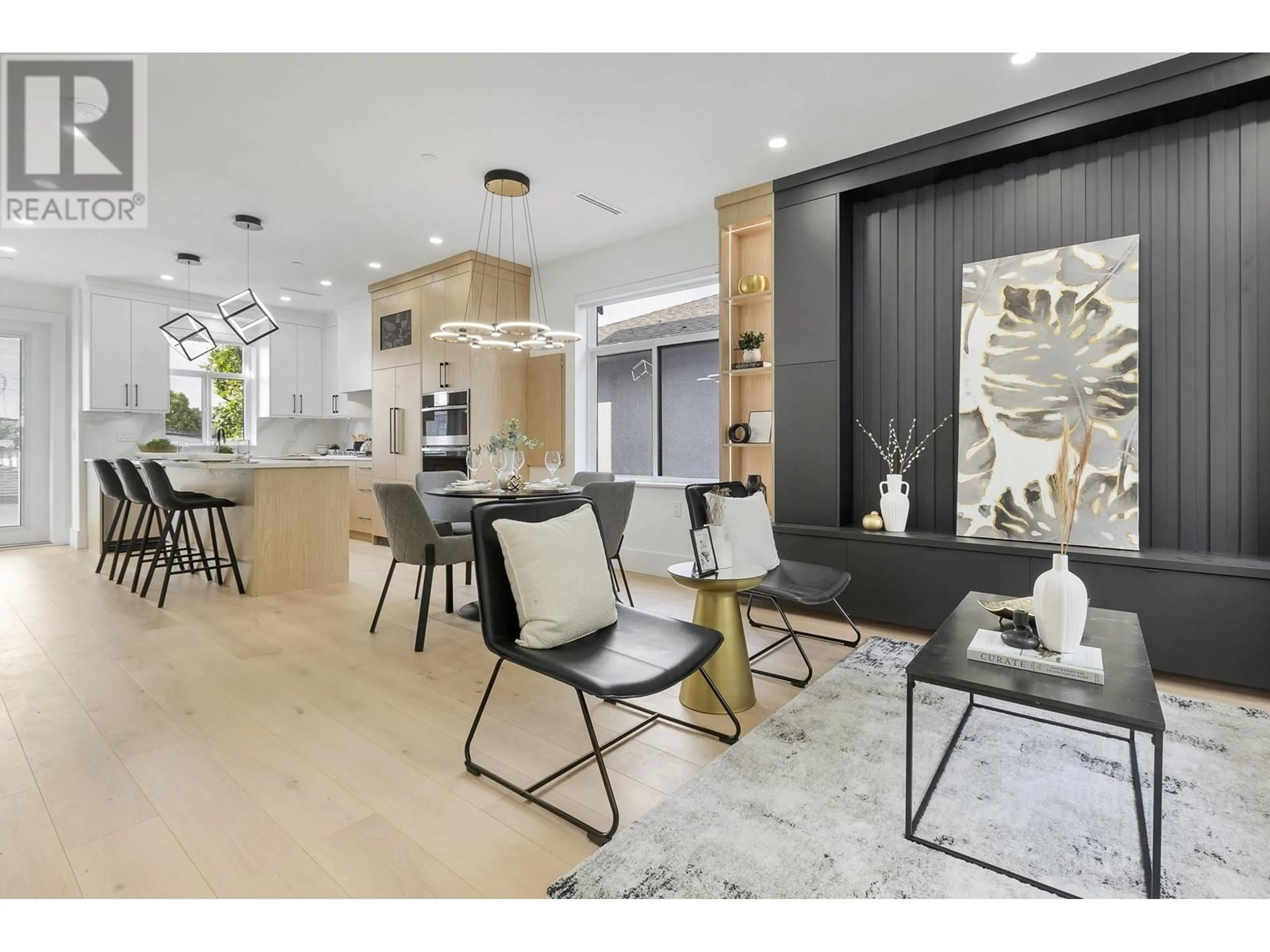670 E 64TH AVENUE, Vancouver, British Columbia V5X2N2
Contact us about this property
Highlights
Estimated ValueThis is the price Wahi expects this property to sell for.
The calculation is powered by our Instant Home Value Estimate, which uses current market and property price trends to estimate your home’s value with a 90% accuracy rate.Not available
Price/Sqft$971/sqft
Est. Mortgage$7,507/mo
Tax Amount ()-
Days On Market35 days
Description
WELCOME TO YOUR HAPPY PLACE in VANCOUVER !! Brand-new 3 level duplex with open-concept main floor featuring a bright living area, kitchen with spacious dining area & powder room. The second level offers a serene master suite with a walk-in closet and en-suite bathroom, plus 2 additional bedroom and full bathroom. SEPARATE ENTRY LEGAL BASEMENT SUITE along with IN SUITE LAUNDARY.The kitchen is a culinary haven with premium Fisher-Paykel fridge and premium SS appliances, sleek countertops, and ample storage. 5 zone in-floor heating and A/C to provide ultimate comfort in all seasons. One-car garage with EV charging. Conveniently situated near shopping, dining and retail, this home is within the catchment area of renowned schools, making it an exceptional residence that embodies luxury and convenience! Few minutes drive to marine drive skytrain station, YVR Airport and UBC Campus. (id:39198)
Property Details
Interior
Features
Exterior
Parking
Garage spaces 2
Garage type Garage
Other parking spaces 0
Total parking spaces 2




